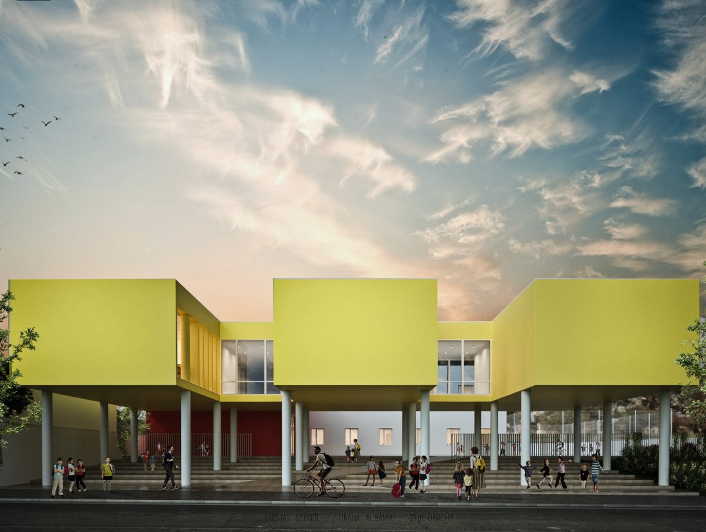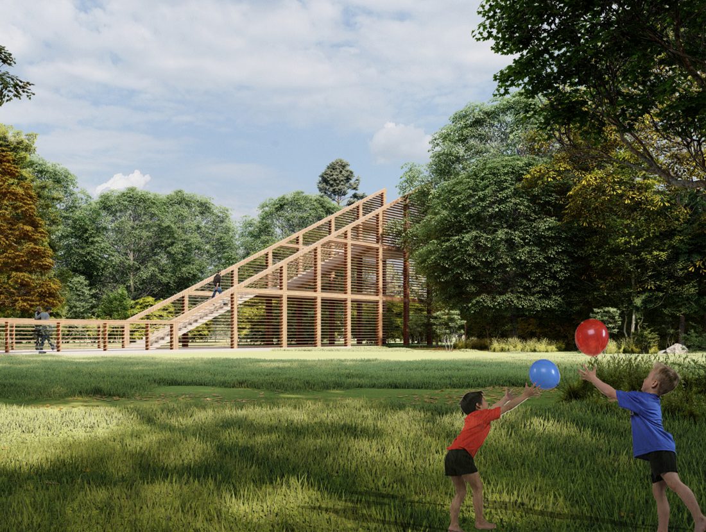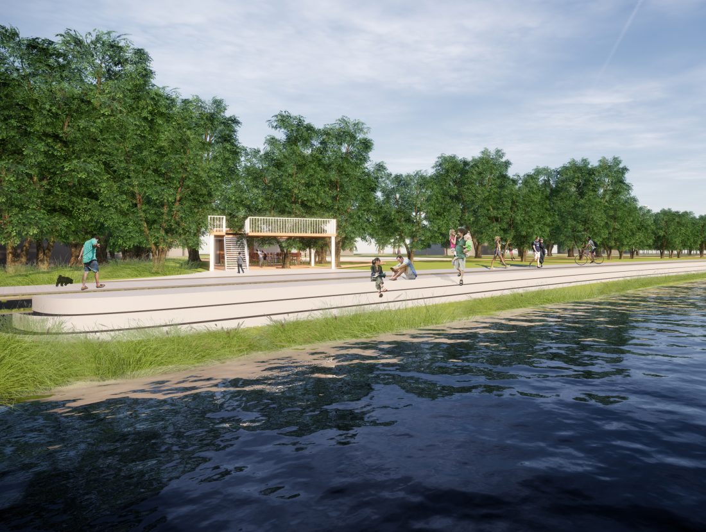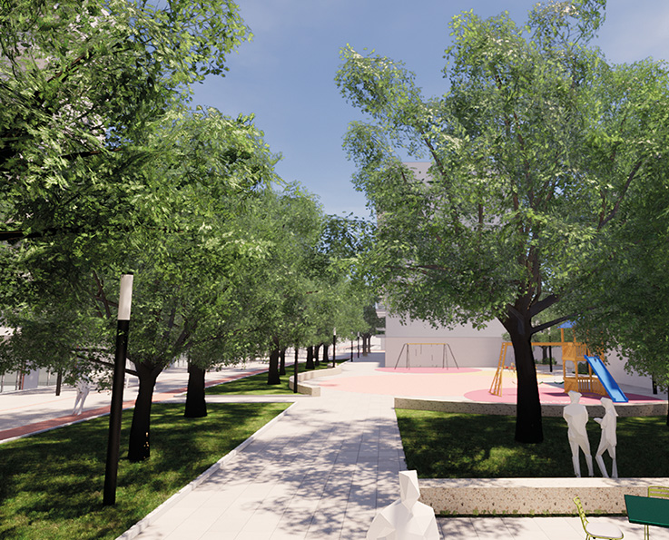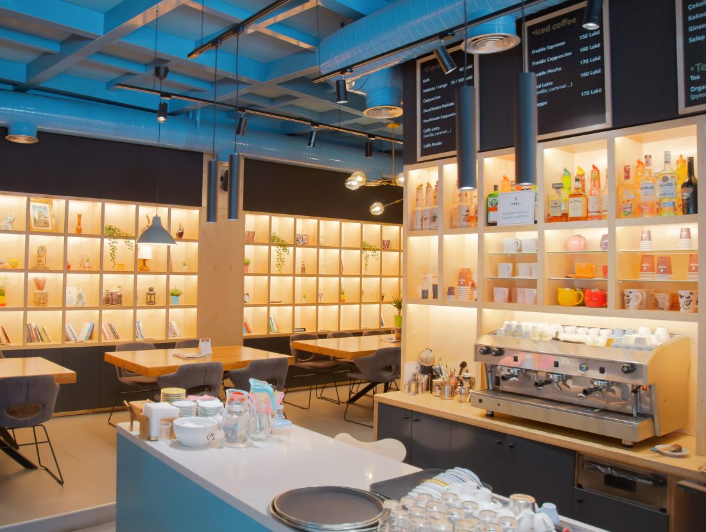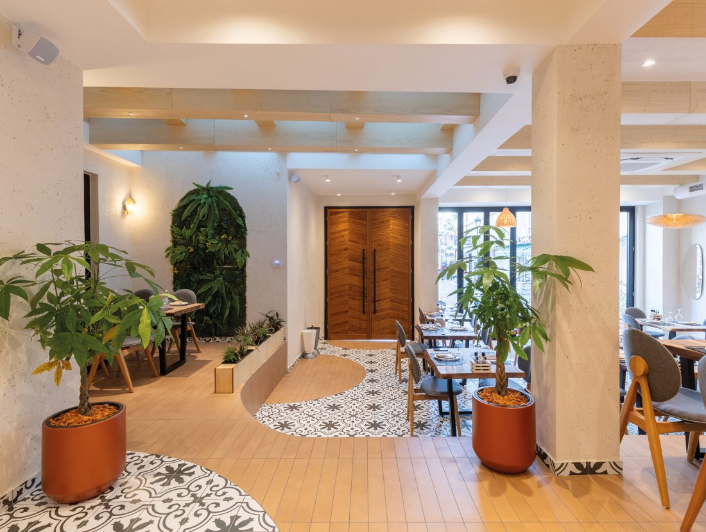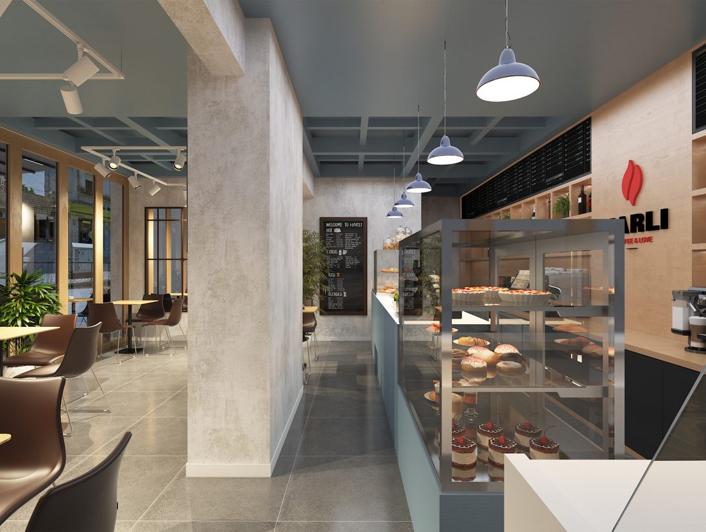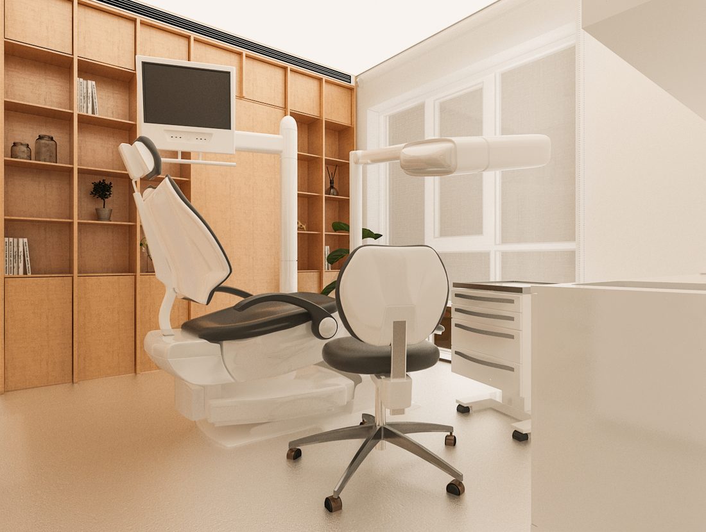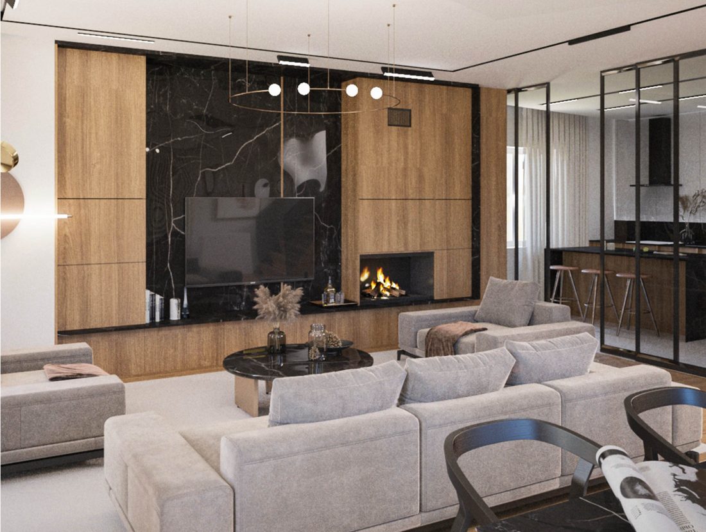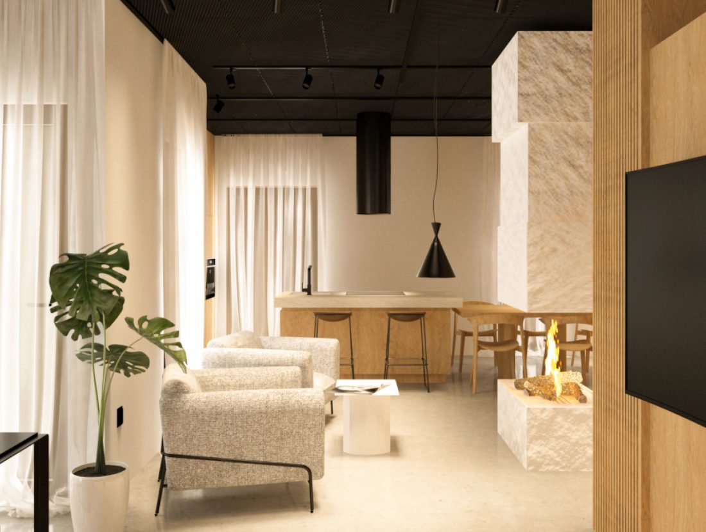FUSHAS School
“Fushas” School is a primary and secondary school located in the village of the same name in Tirana. The school covers a ground area of 2100 m2. The project consists of the reconstruction of the existing building dating back to the 90’, which amounts to 409 m2. It also includes an addition of 419 m2 in order to meet all the requirements of a contemporary and sustainable school. Therefore the new addition consists of a laboratory, a library, sport grounds, staff room and recreational spaces for students.
One of the main objectives for this project was to create a protected internal courtyard for the students that would also serve the general public as a social gathering space. The existing building has been reconstructed preserving its existing typology while the new building is raised over round columns which allow people to penetrate and access the internal courtyard. The old building remains white while the new additions display joyous colours. The division between the public space and the internal courtyard is made of movable panels. When the panels are open the internal courtyard flows into the public space and becomes more of a social gathering space for the village. While when the panels are closed more space is given to the school and its students. The empty space around the old and new buildings is therefore used both as a public space for the community as well as an internal courtyard for the school.

