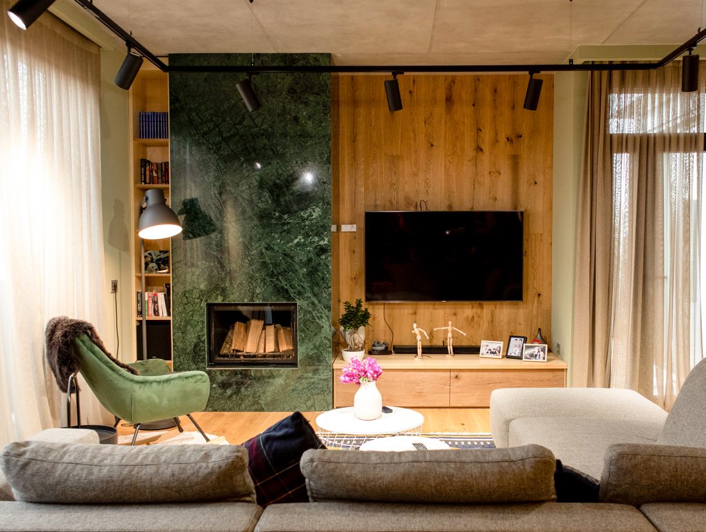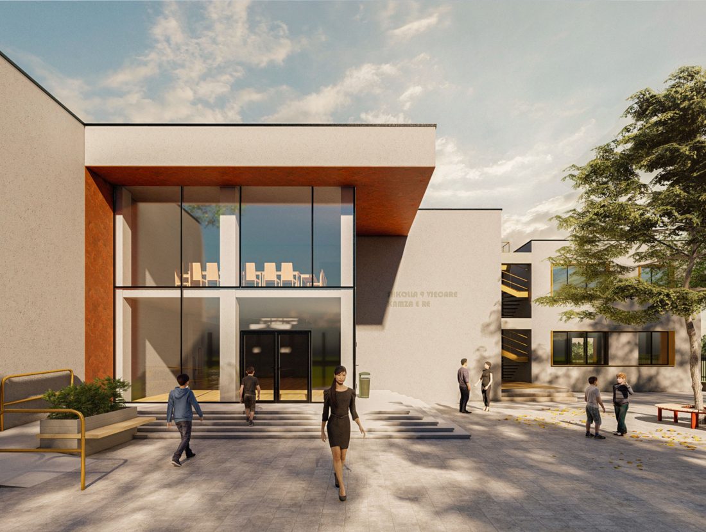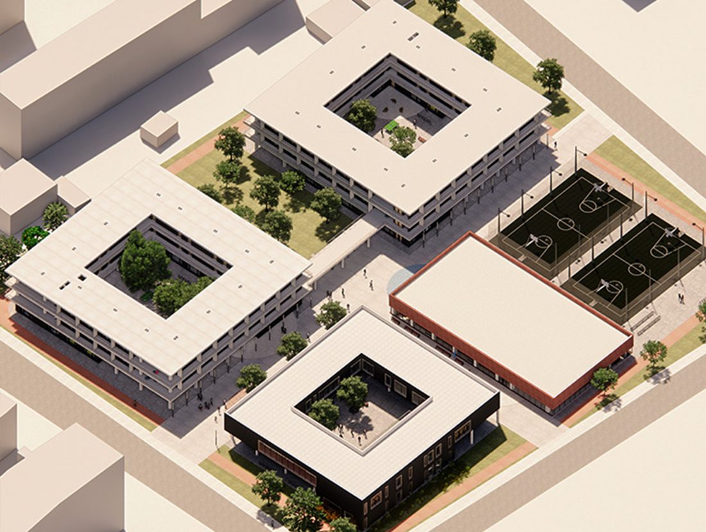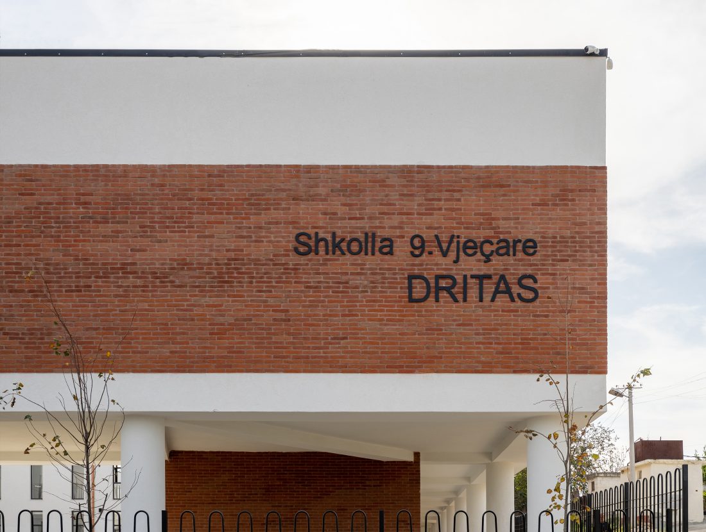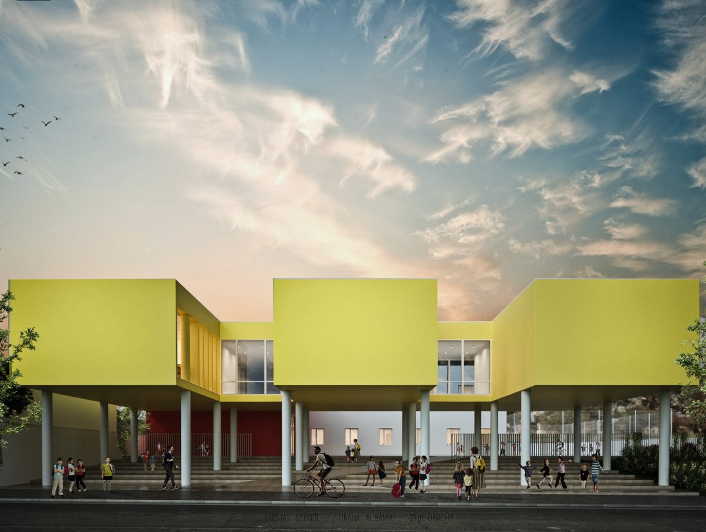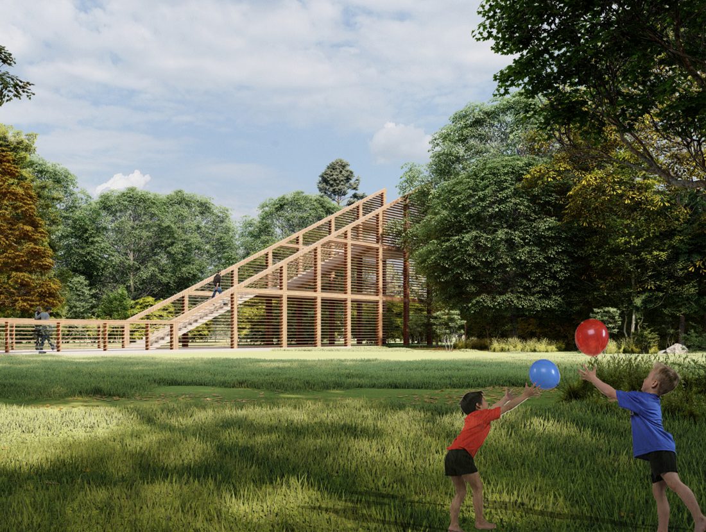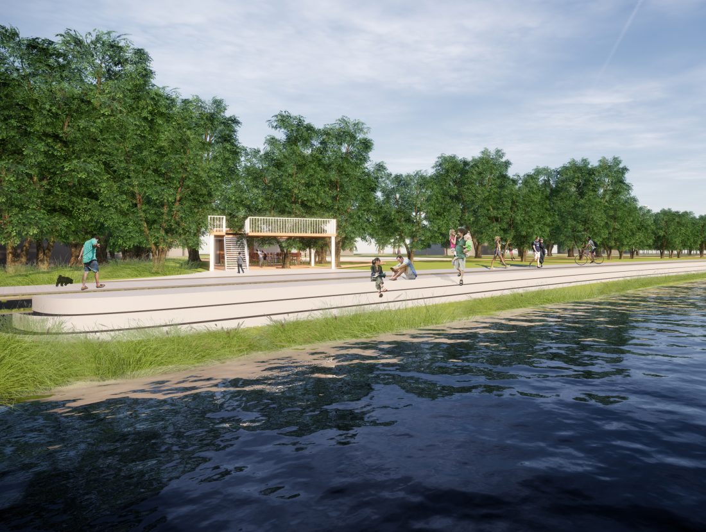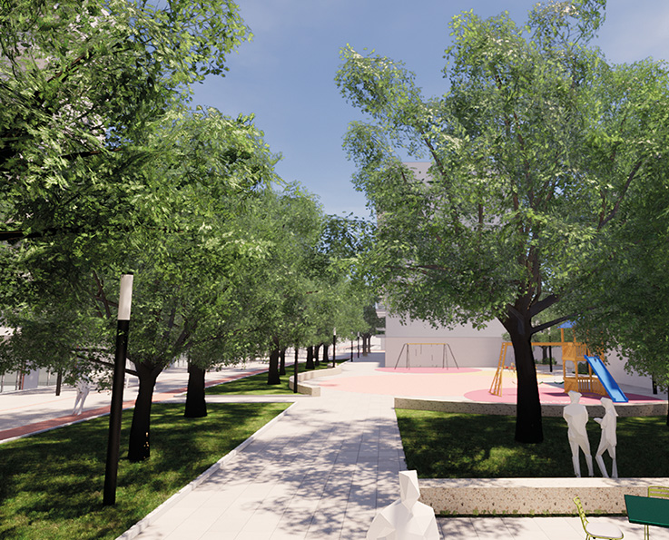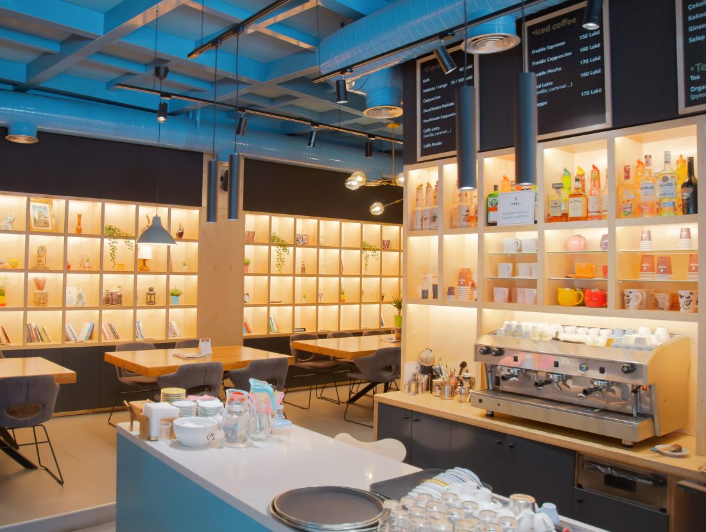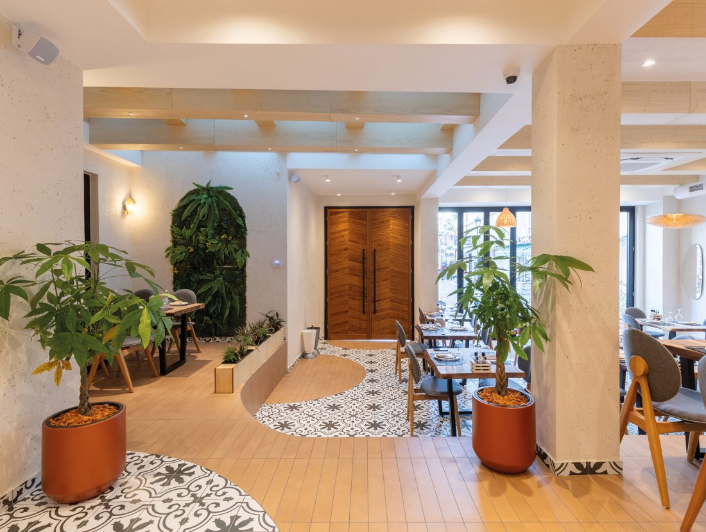XS Apartment
EN
The XS apartment project consists of the transformation of a small single bedroom apartment into a larger 3 bedroom apartment with a terrace. The new and improved apartment has an entrance of 7.5 m2, a open concept cooking and resting space of 42 m2, 2 bedrooms of 13 m2, 1 master bedroom of 24 m2, a couple of toilets and a terrace of 73 m2. The total area of the apartment is 138.4 m2.
This apartment is located on the top floor of a residential building and makes use of the entire terrace because of its strategic positioning. The material used inside mostly consist of natural stone, marble, wood and exposed concrete. An interesting feature of the apartment is the artificial lightning which remains suspended on metal rods.
AL
Apartamenti XS konsiston ne nje transformim arkitektonik te nje apartamenti 1 dhome e kuzhine, ne nje me te madh me 3 dhoma gjumi dhe nje veranda. Ky apartament i ri ka nje hyrje prej 7.5 m2, nje kuzhine gatimi dhe ndenje prej 42 m2, 2 dhoma gjumi nga 13 m2 secila, 1 dhome matrimoniale 24 m2, dy tualete dhe nje verande prej 73 m2. Siperfaqja totale e apartamentit eshte 138.4 m2.
Ky apartament ndodhet ne katin e fundit te nje pallati ndaj dhe ka mundesi te shfytezoje pjesen e tarraces si veranda. Materialet e perdorura brenda jane me se shumti gur natyral, mermer, dru dhe beton i lare. Nje prej elementeve me interesante te ketij apartamenti eshte gjithashtu ndricimi i varur ne kanalina hekuri.

