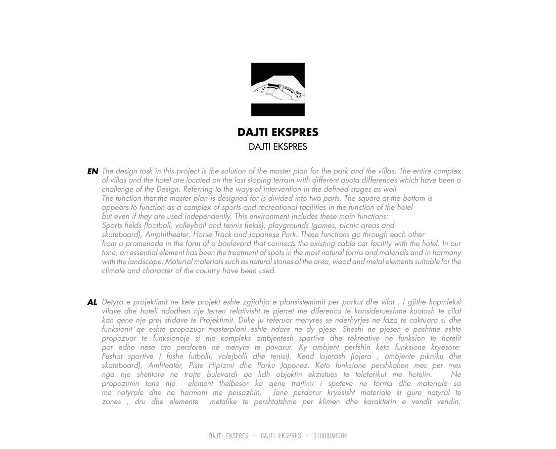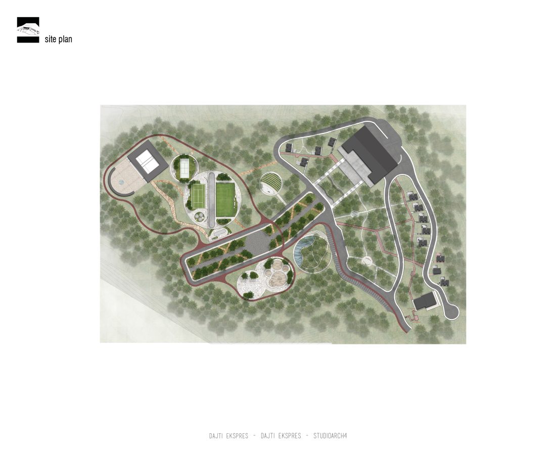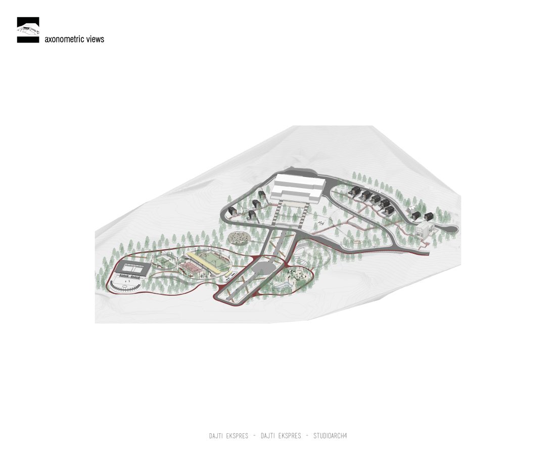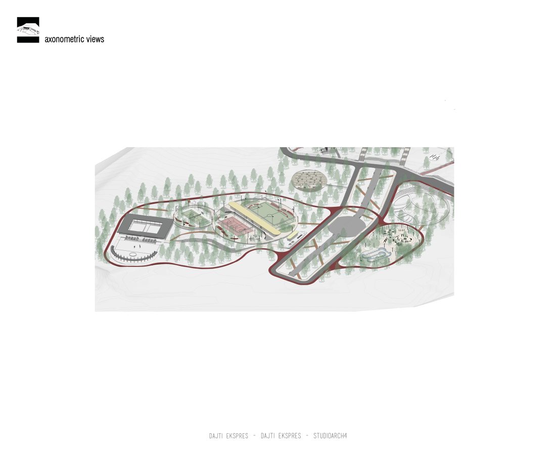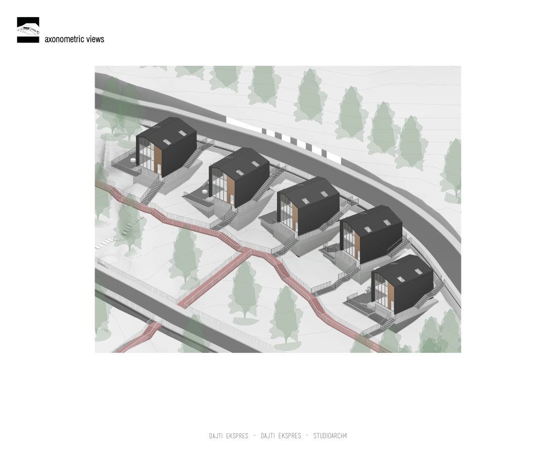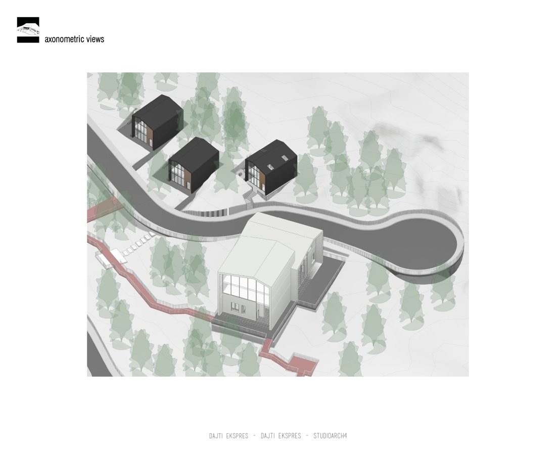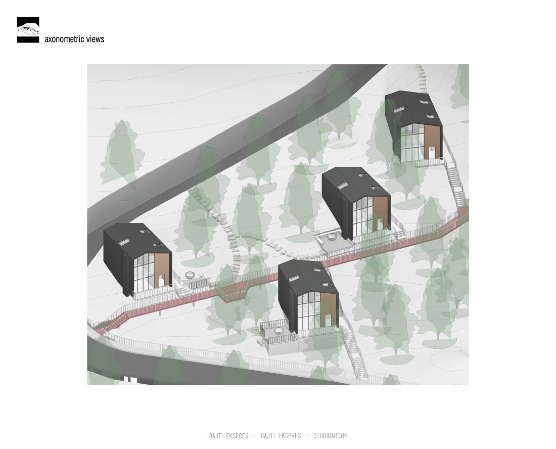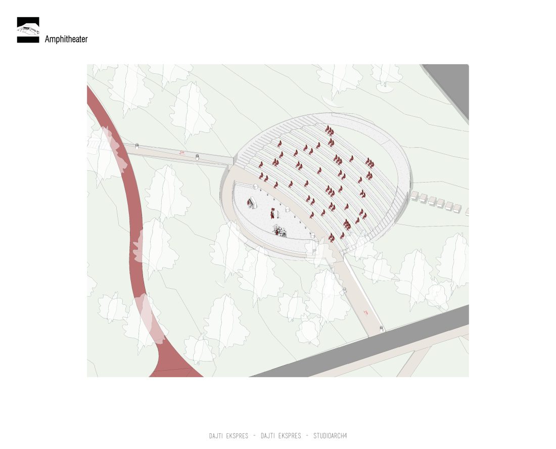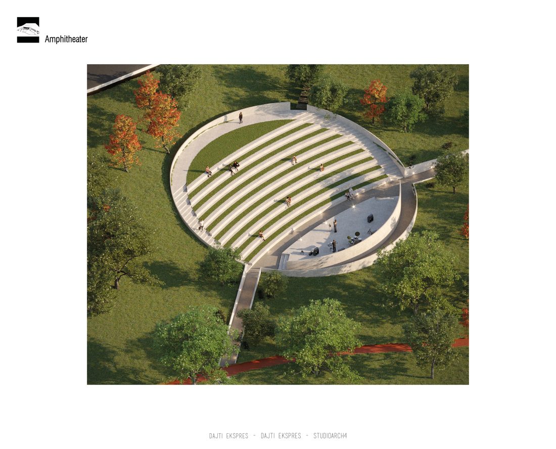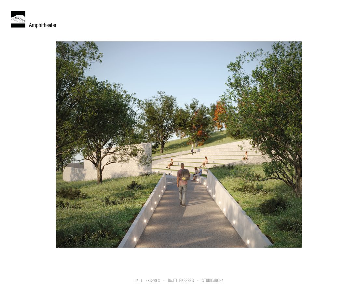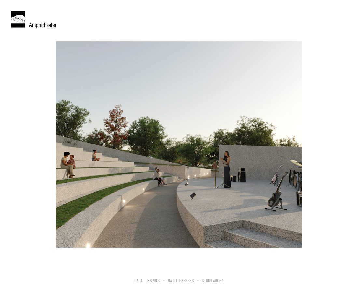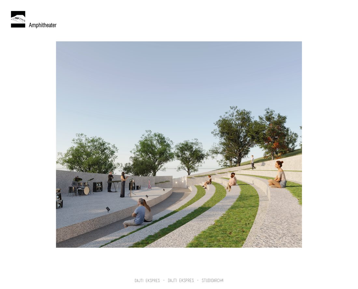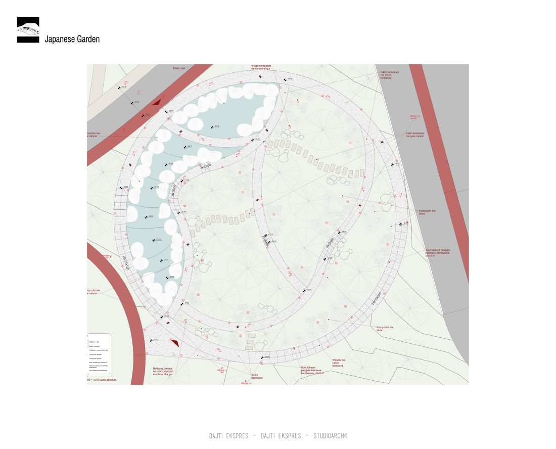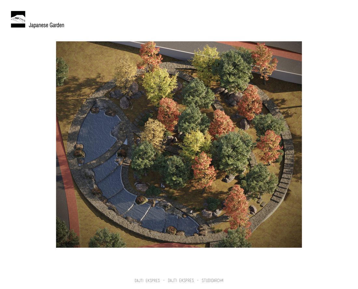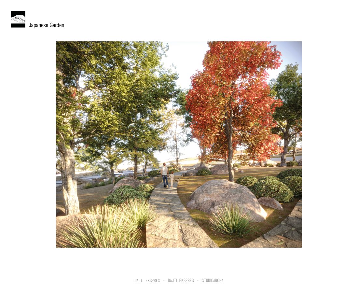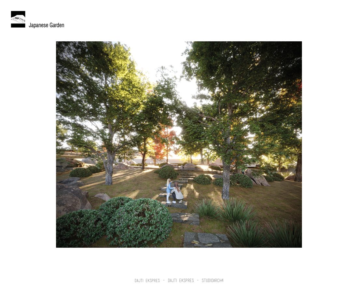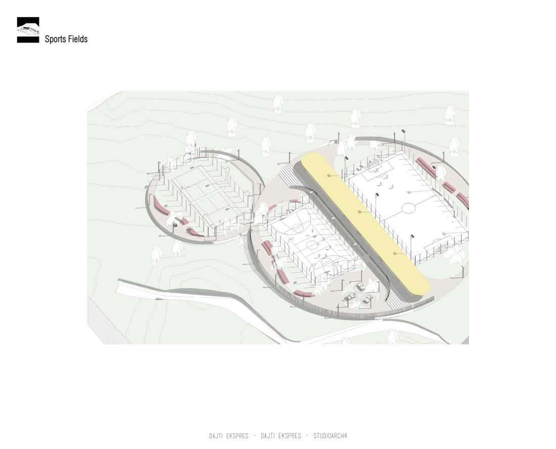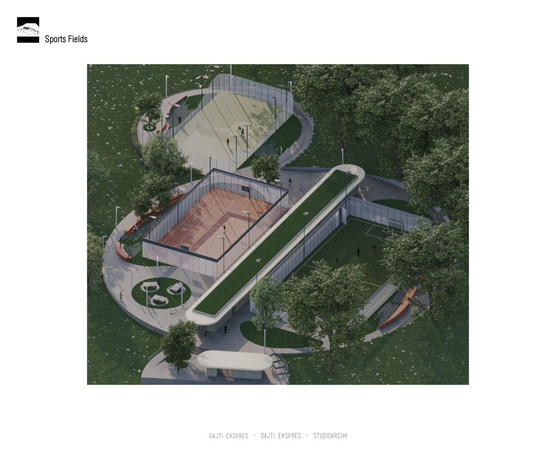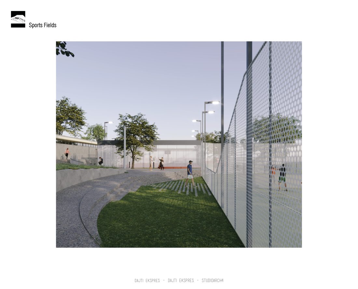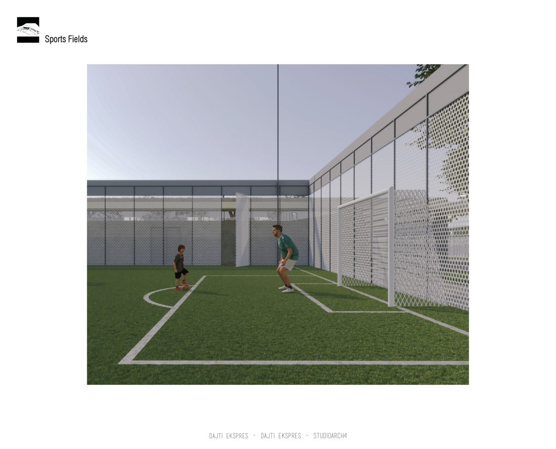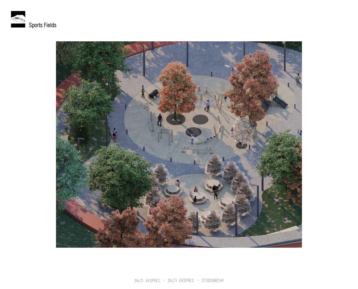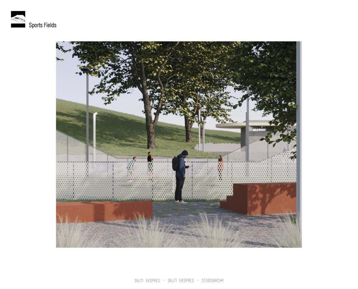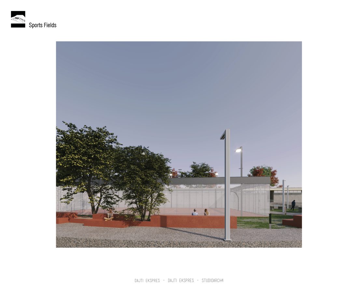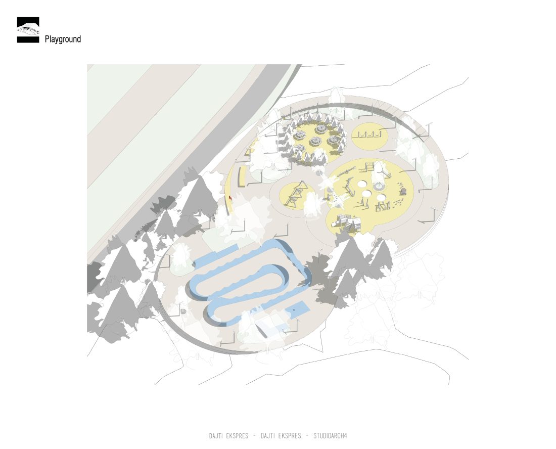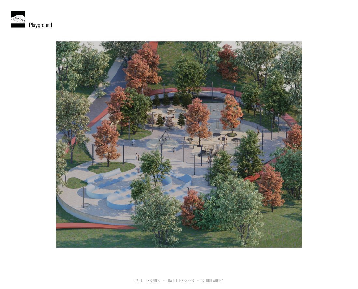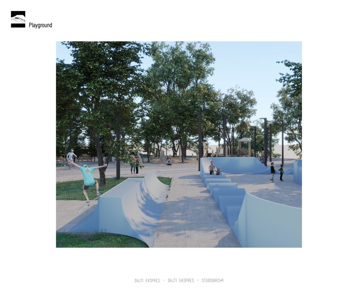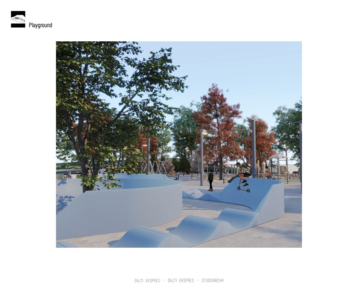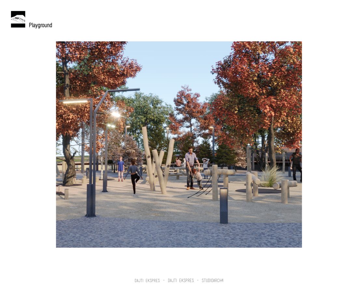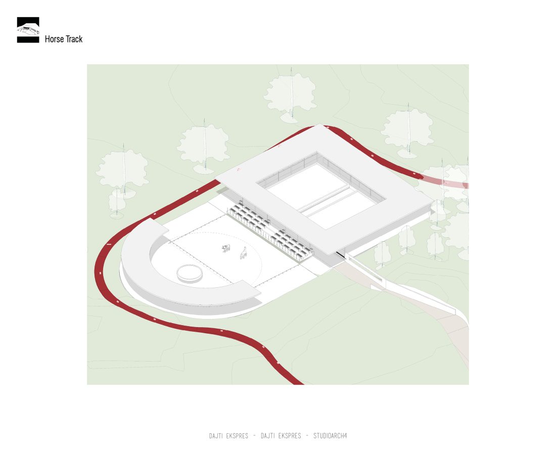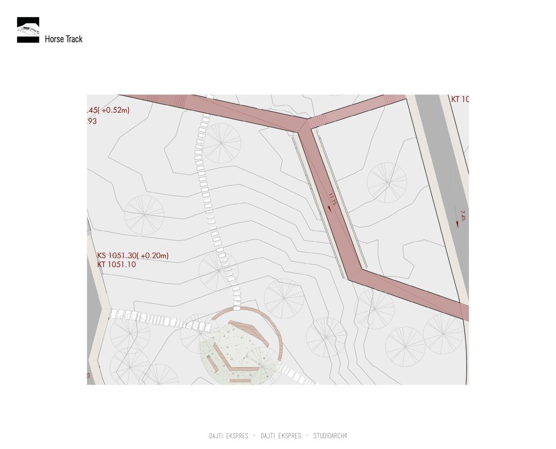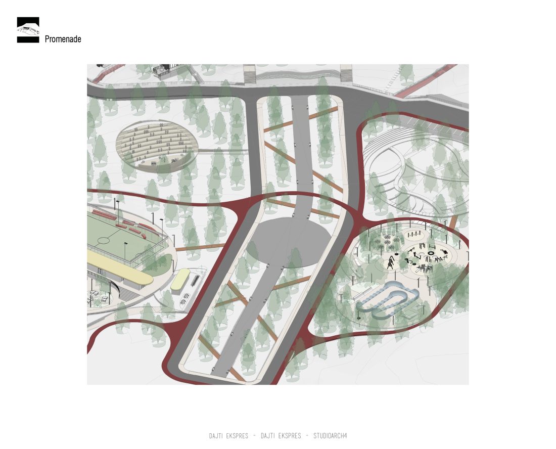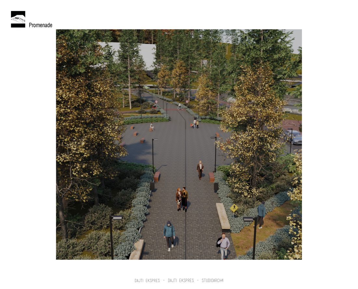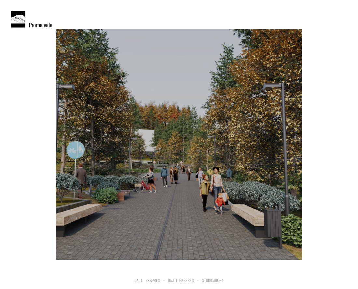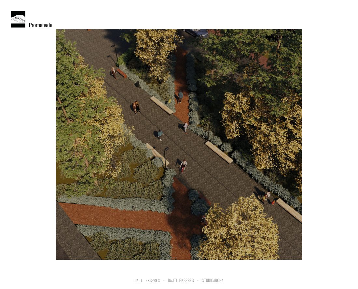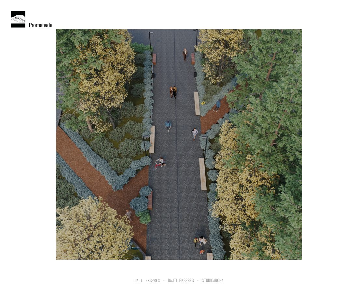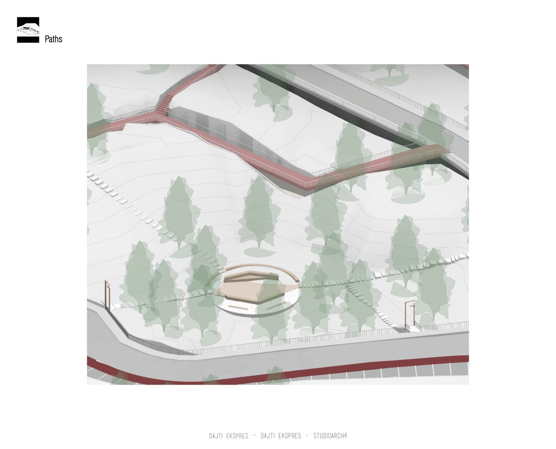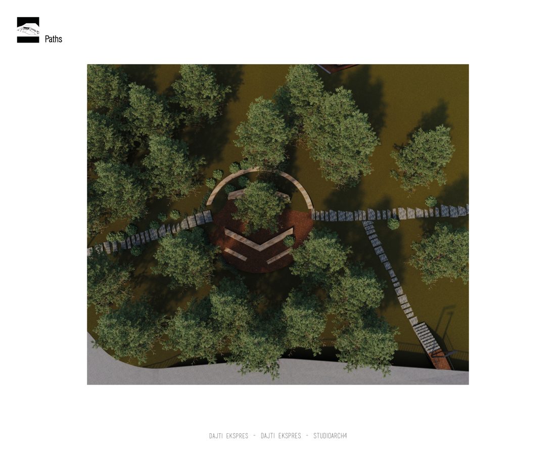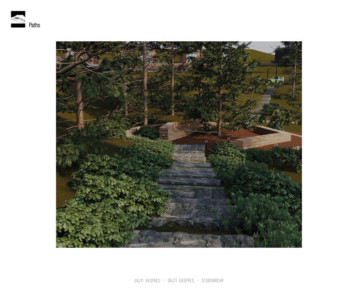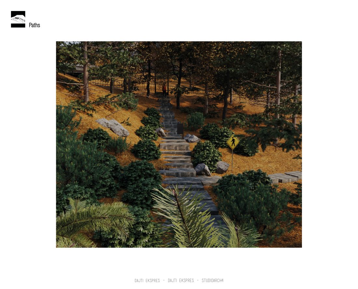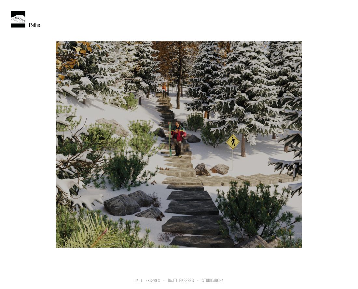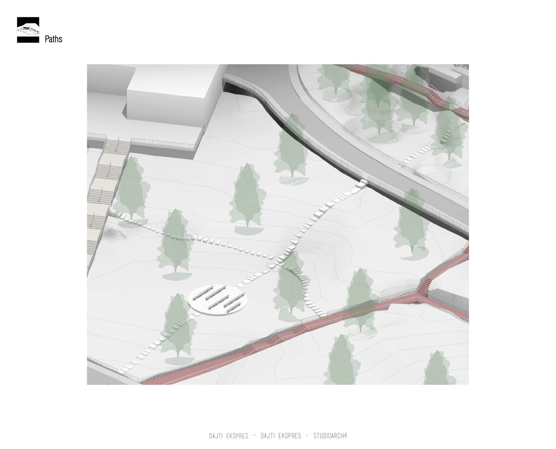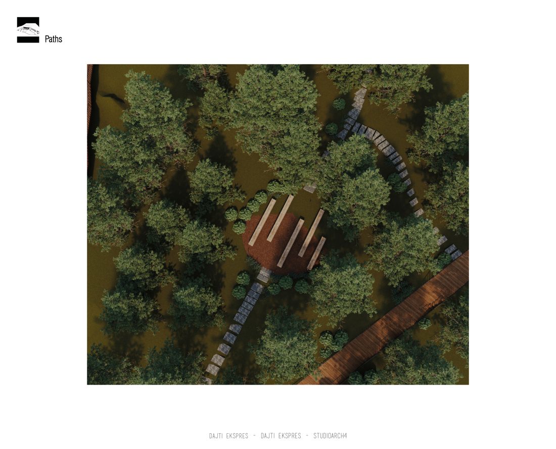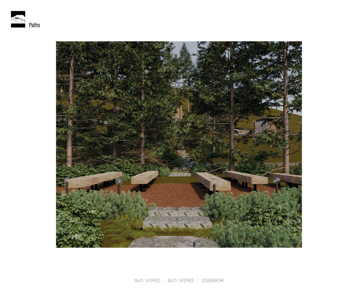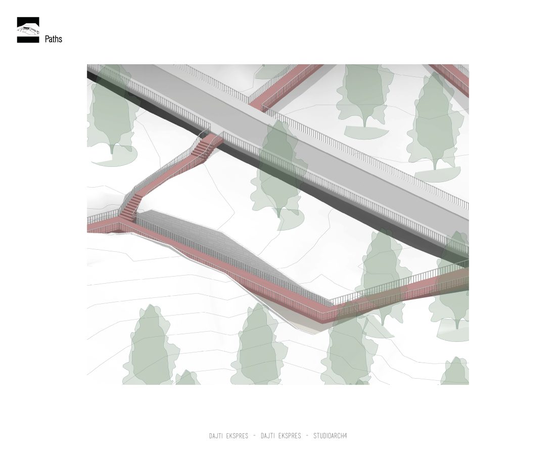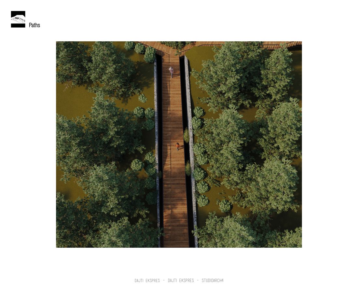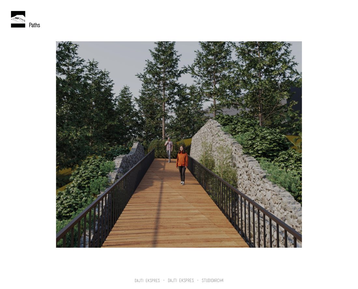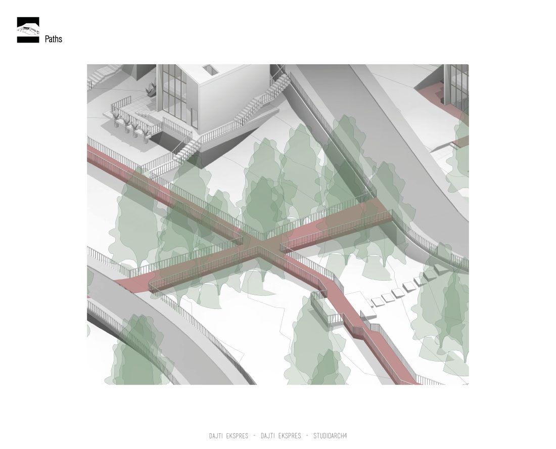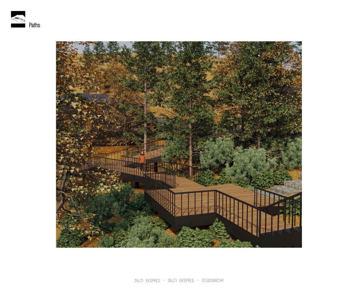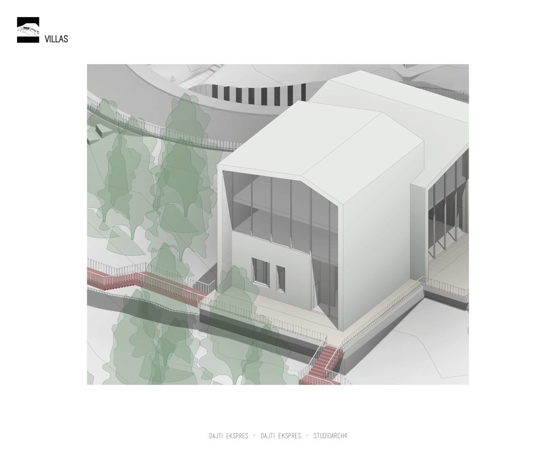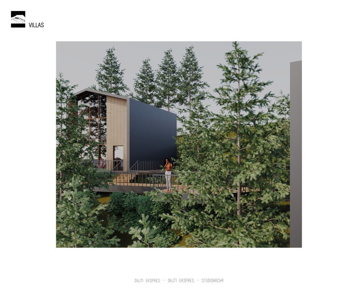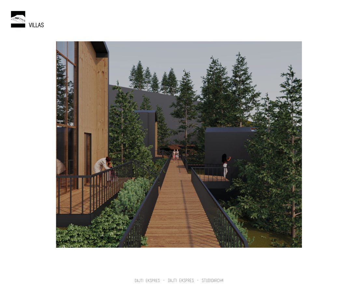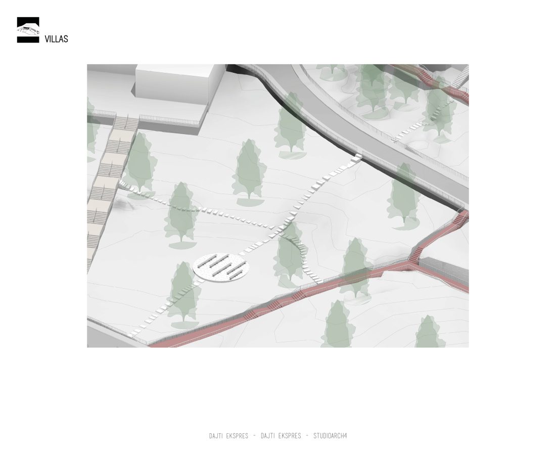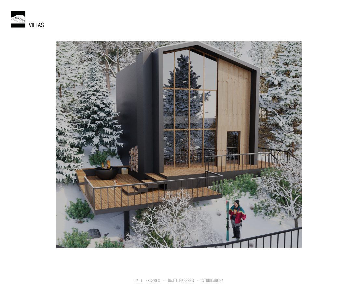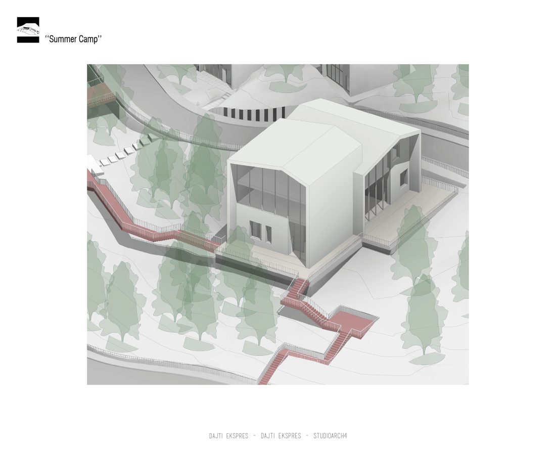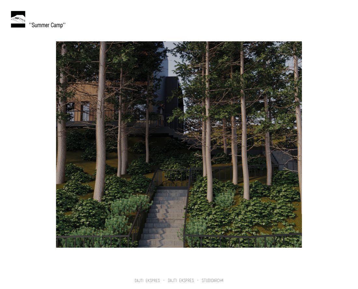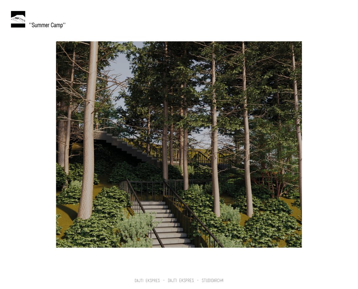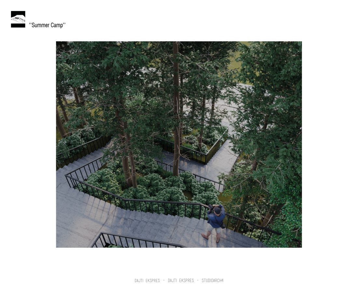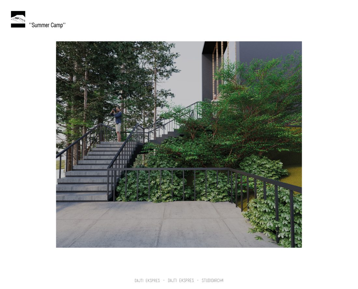DAJTI EKSPRES
EN
The design task in this project is the solution of the master plan for the park and the villas. The entire complex of villas and the hotel are located on the last sloping terrain with different quota differences which have been a challenge of the Design. Referring to the ways of intervention in the defined stages as well
The function that the master plan is designed for is divided into two parts. The square at the bottom is
appears to function as a complex of sports and recreational facilities in the function of the hotel
but even if they are used independently. This environment includes these main functions:
Sports fields (football, volleyball and tennis fields), playgrounds (games, picnic areas and
skateboard), Amphitheater, Horse Track and Japanese Park. These functions go through each other
from a promenade in the form of a boulevard that connects the existing cable car facility with the hotel. In our tone, an essential element has been the treatment of spots in the most natural forms and materials and in harmony with the landscape. Material materials such as natural stones of the area, wood and metal elements suitable for the climate and character of the country have been used.
AL
Detyra e projektimit ne kete projekt eshte zgjidhja e plansistemimit per parkut dhe vilat . I gjithe kopmleksi vilave dhe hoteli ndodhen nje terren relativisht te pjerret me diferenca te konsiderueshme kuotash te cilat kan qene nje prej sfidave te Projektimit. Duke ju referuar menyres se nderhyrjes ne faza te caktuara si dhe
funksionit qe eshte propozuar masterplani eshte ndare ne dy pjese. Sheshi ne pjesen e poshtme eshte
propozuar te funksionoje si nje kompleks ambjentesh sportive dhe rekreative ne funksion te hotelit
por edhe nese ato perdoren ne menyre te pavarur. Ky ambjent perfshin keto funksione kryesore:
Fushat sportive ( fushe futbolli, volejbolli dhe tenisi), Kend lojerash (lojera , ambjente pikniku dhe
skateboard), Amfiteater, Piste Hipizmi dhe Parku Japonez. Keto funksione pershkohen mes per mes
nga nje shetitore ne trajte bulevardi qe lidh objektin ekzistues te teleferikut me hotelin. Ne propozimin tone nje element thelbesor ka qene trajtimi i spoteve ne forma dhe materiale sa me natyrale dhe ne harmoni me peisazhin. Jane perdorur kryesisht materiale si gure natyral te zones , dru dhe elemente metalike te pershtatshme per klimen dhe karakterin e vendit vendin.

