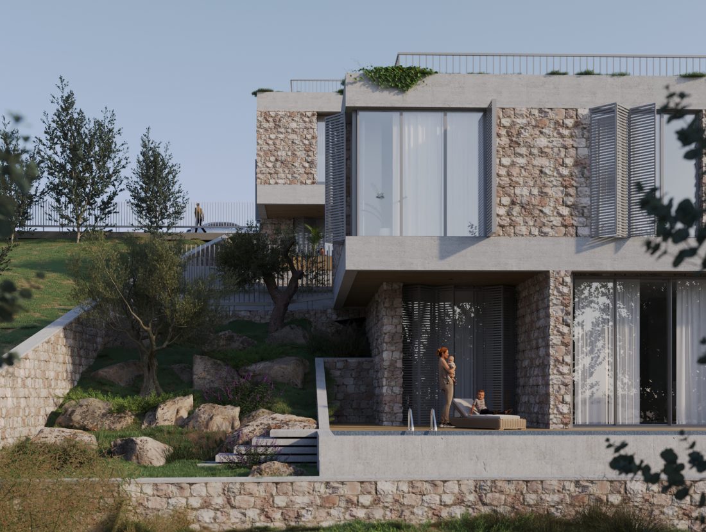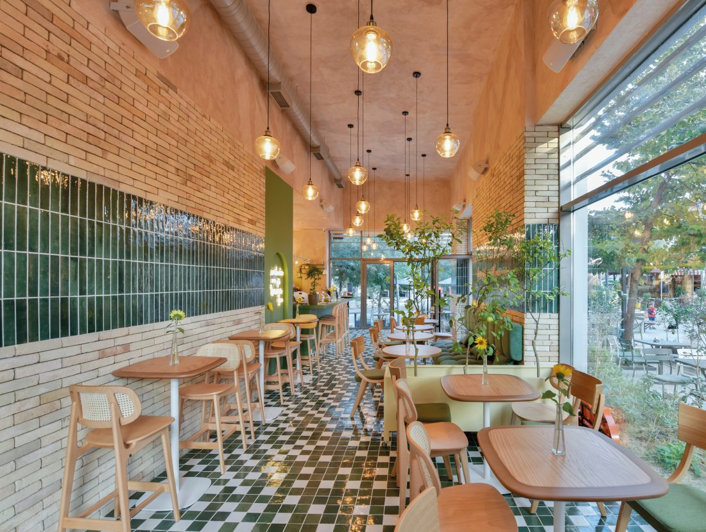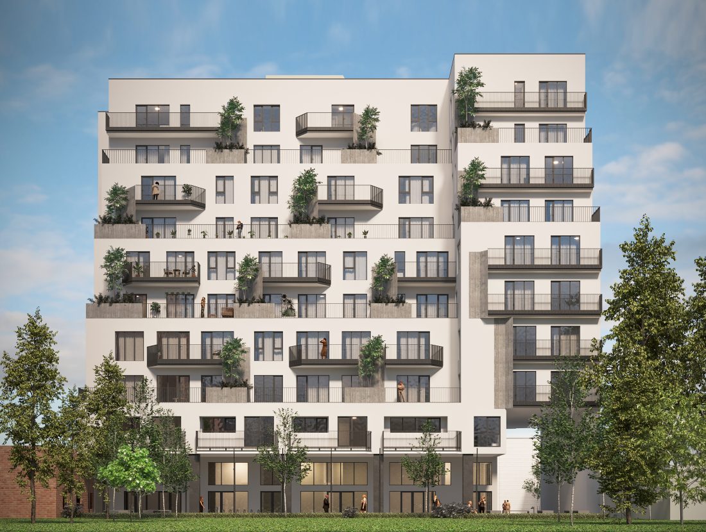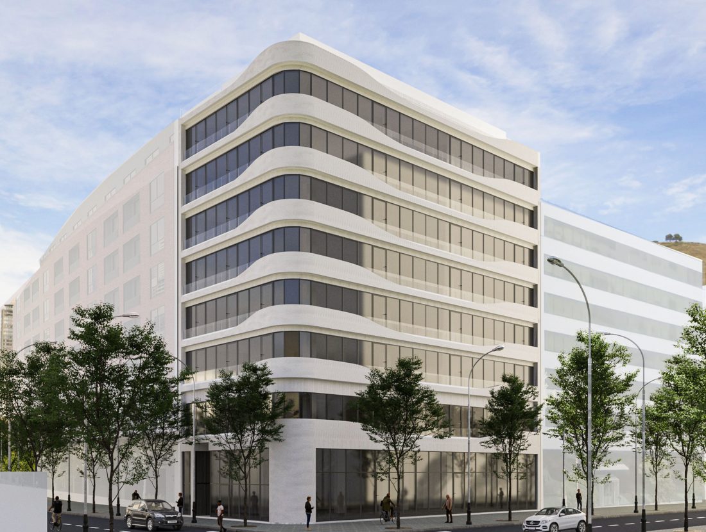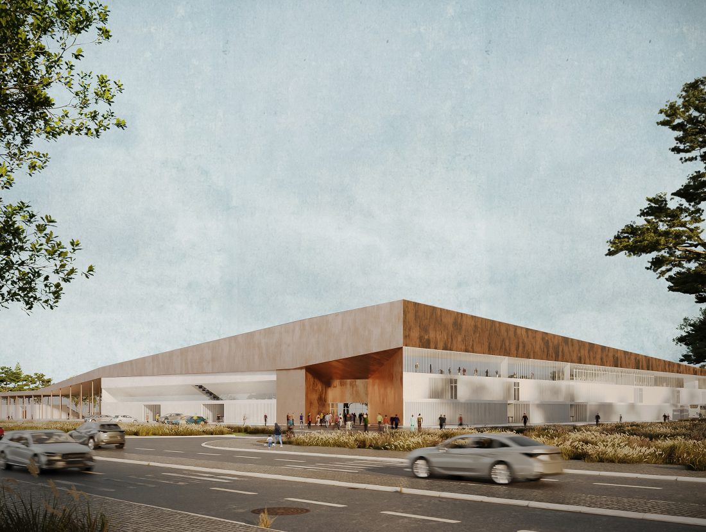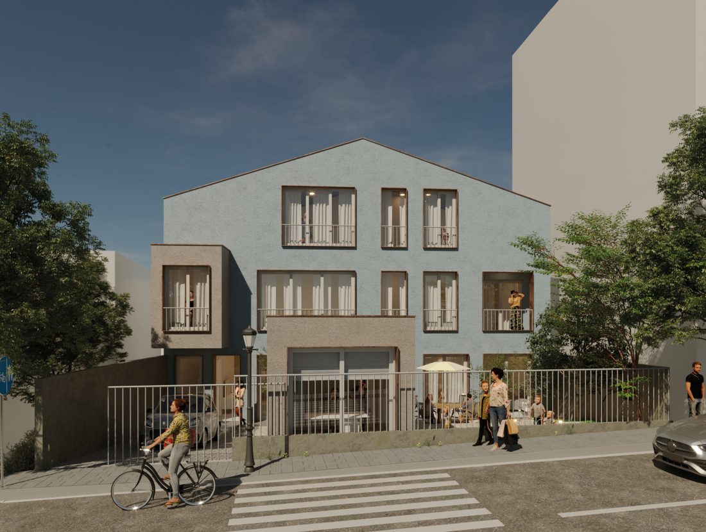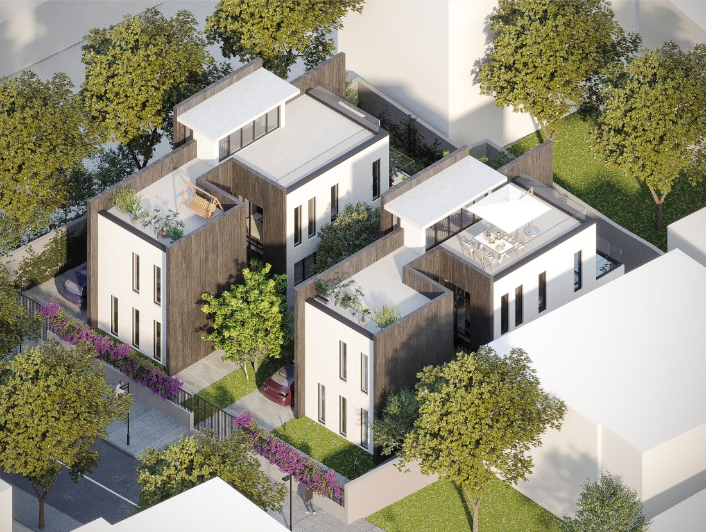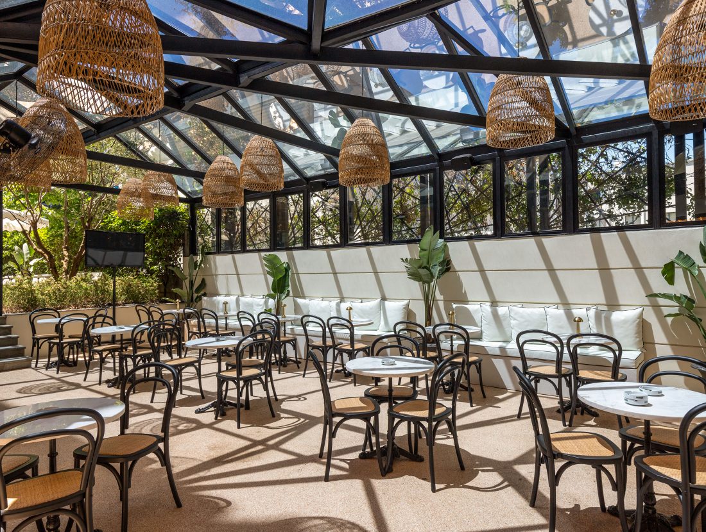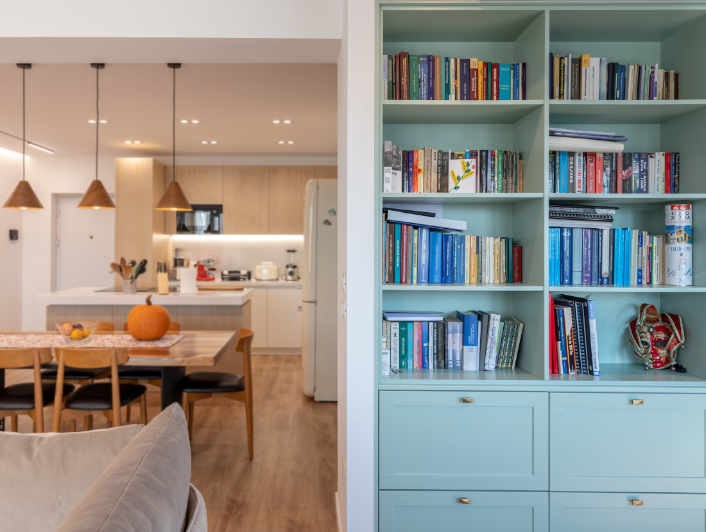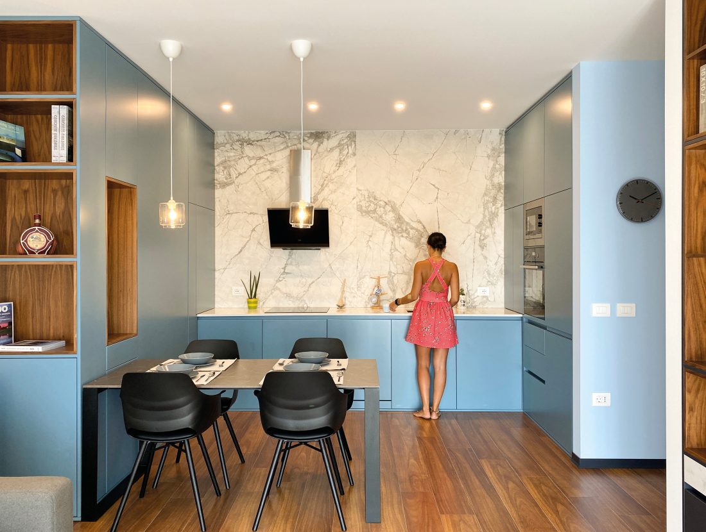TWIN VILLAS
EN
The Twin Villas are located in Mullet, Tirana, and contain two pairs of 2-family villas and one pair of single
family villas. The main challenge of this project is the steep land, which turned into a strong point of the project
by adapting it to the maximum and producing villas that are set on different levels from each other. Such
positioning has made it possible for each of the villas to have a view of the hills. Pedestrian and car access is
set on the northern part of the villas, from where the underground parking ramp and the stairs which lead down
to the villas start. By positioning all the parking underground, it has become possible to eliminate the streets out
of the courtyards of the plots, fully dedicating them to recreational areas. Each villa has its own swimming pool
next to the daytime areas, and is separated from the neighboring villa by the green terraces that allow privacy
between them. The facade of the villas is distinguished by the coating of stone tiles in the part of the masonry
and concrete bands in the part of the slabs.
AL
Keto vila ndodhen ne Mullet, Tirane dhe jane perkatesisht dy cifte vilash 2-familjare dhe nje cift vilash1-
familjar. Sfida kryesore mbetet terreni i pjerret, i cili u kthye ne nje pike te forte te projektit duke ju pershtatur
atij maksimalisht dhe duke prodhuar vila te cilat jane ne nivele te ndryshme nga njera-tjetra. Pozicionimi i tille
ka bere te mundur qe secila prej tyre te kete shikueshmeri ndaj kodrinave. Aksesi kembesor dhe automobilistik
behet ne pjesen veriore te vilave nga ku nis rampa e parkimit nentokesor dhe shkallaret qe te zbresin tek vilat
perkatese. Duke pozicionuar gjithe parkimin nentoke eshte bere e mundur qe oborret e parcelave te lirohen
nga rruget dhe t’i dedikohen plotesisht ambjenteve rekreative. Secila vile ka pishinen e vete individuale perkrah
ambjenteve te dites dhe ndahet nga vila ngjitur nepermjet tarracimeve me gjelberim qe mundesojne privatesine
midis tyre. Fasada e vilave dallon per veshjen e gurit ne pjesen e muratures dhe brezave prej betoni ne pjesen
e soletave.

