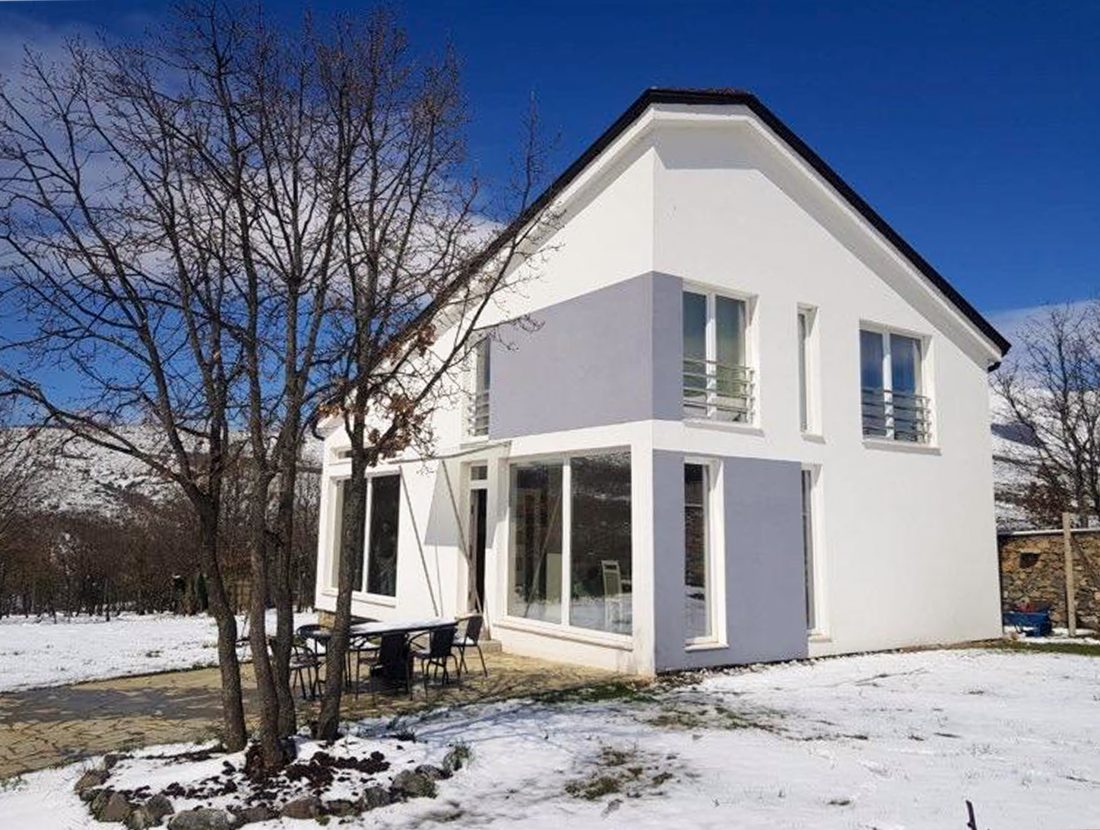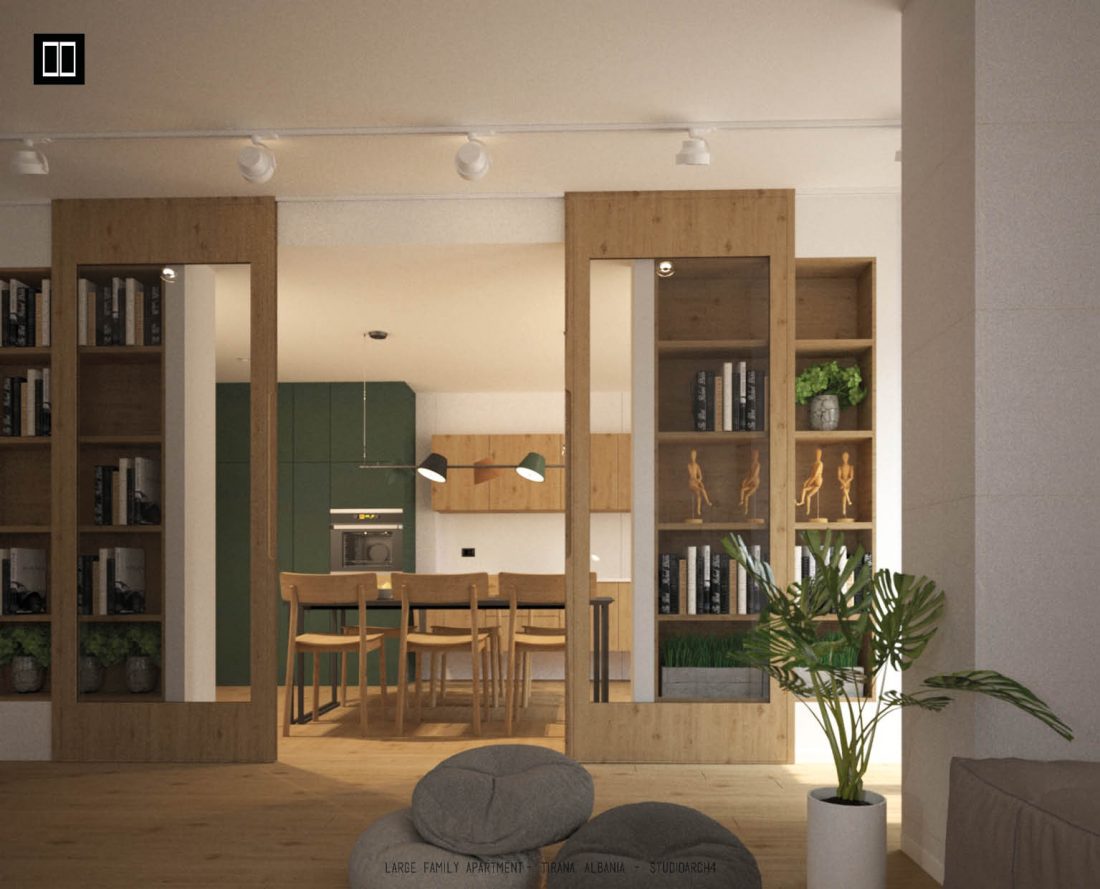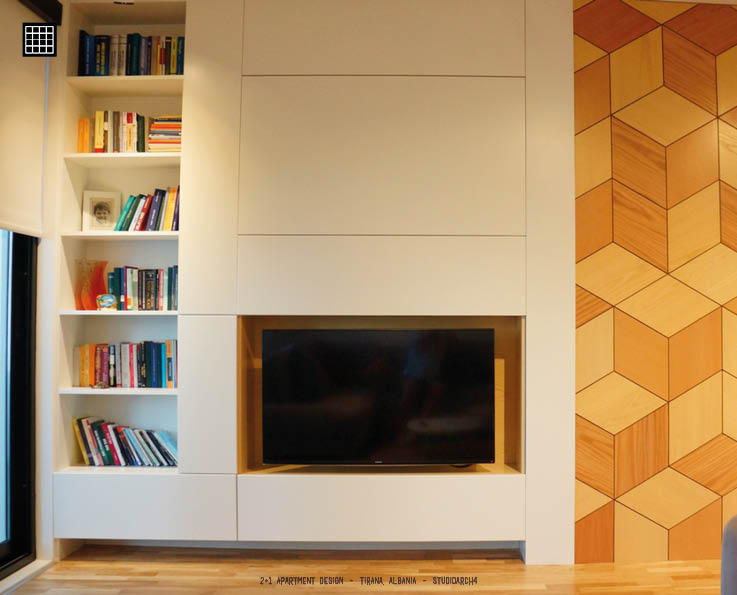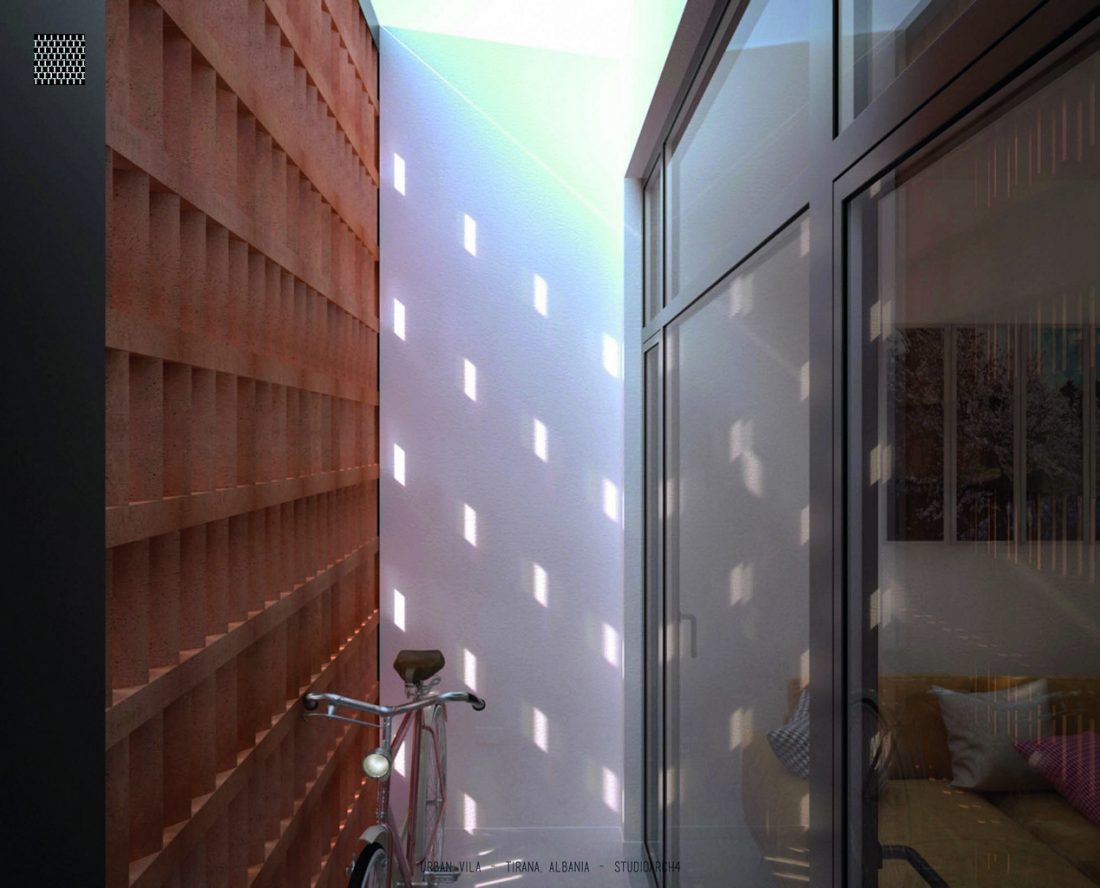Villa Has
EN
The Has Villa is located in the area with the same name, Has, Albania. It is a simple geometric shape building organised as a 2 storey house with an atrium over the entrance of the house. The house is a detached building and it is almost isolated from the rest of the residential area. The floors are divided so that the day area is positioned on the lower level while the sleeping quarters are located on the second level.
The windows are big to allow plenty of natural sunlight inside the interior. Some of the windows are also used as doors to allow people to go inside and outside the house freely. The outdoor space is landscaped and treated as a garden with vast amounts of greenery.
AL
Vila Has ndodhet ne vendin me te njejtin emer, ne Has. Ky eshte nje objekt me nje forme te thjeshte gjeometrike. Vila perbehet nga 2 kate dhe nje atrium ne pjesen e hyrjes. Objekti eshte i vecuar nga pjesa tjeter e zones se banimit. Katet jane ndare sipas funksionit ku ne katin perdhe ndodhet zona e dites ndersa ne katin e siperm jane pozicionuar dhomat e gjumit.
Dritaret jane te medha dhe lejojne futjen e drites ne brendesi te shtepise. Disa prej dritareve funksionojne dhe si dyer dhe krijojne lidhjen midis hapesirave te brendshme dhe te jashtme. Pjesa e jashtme eshte trajtuar si oborr me siperfaqe te medha te gjelberta.




