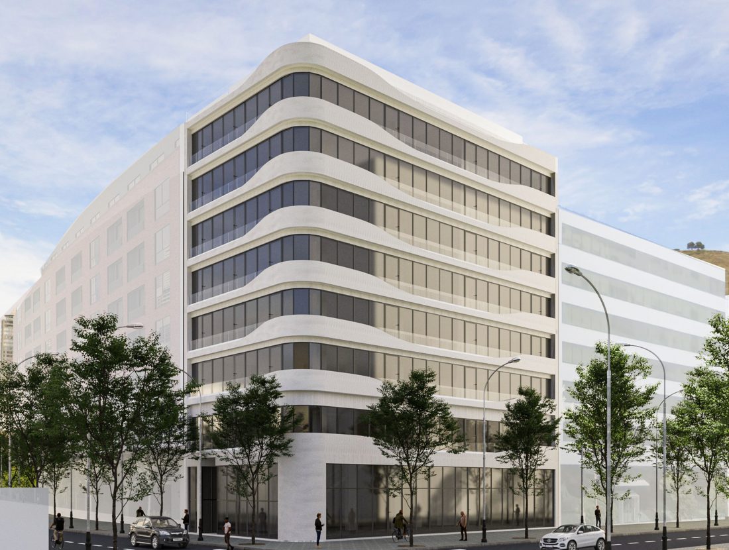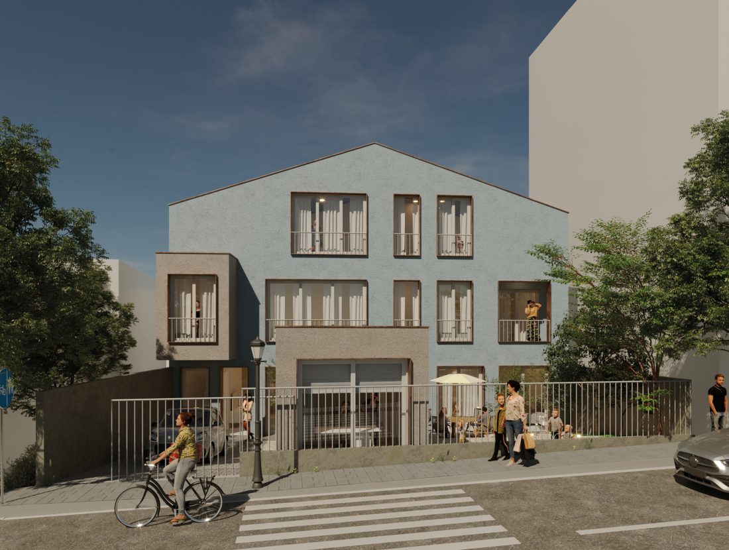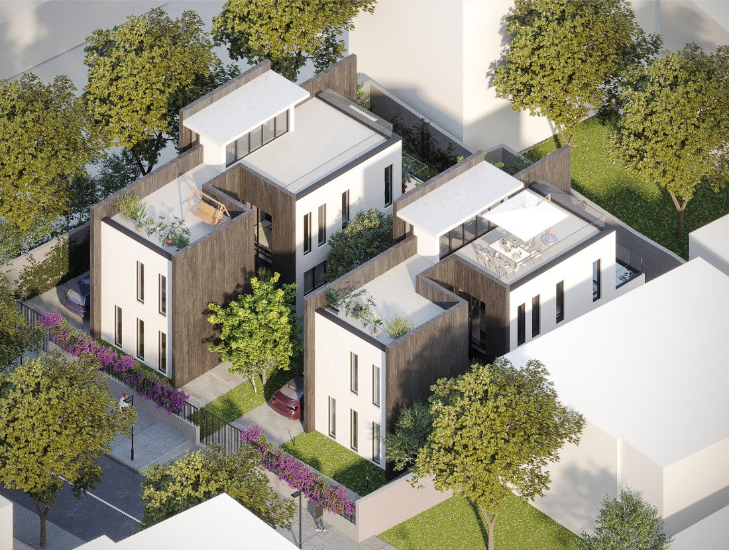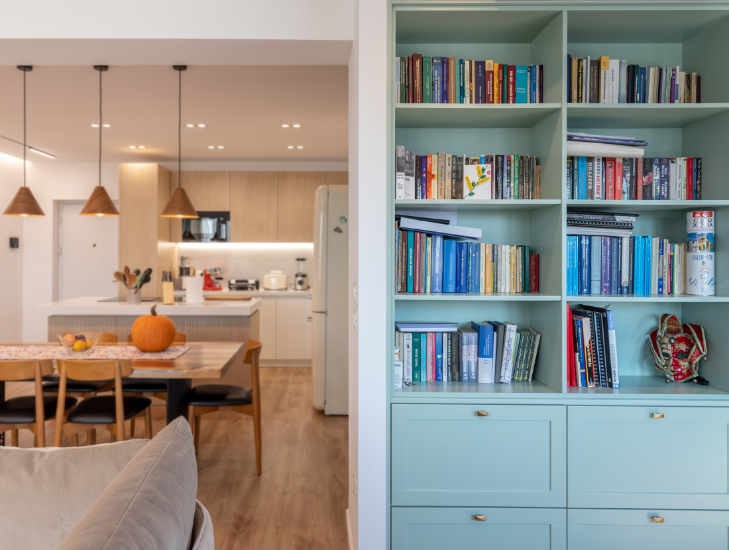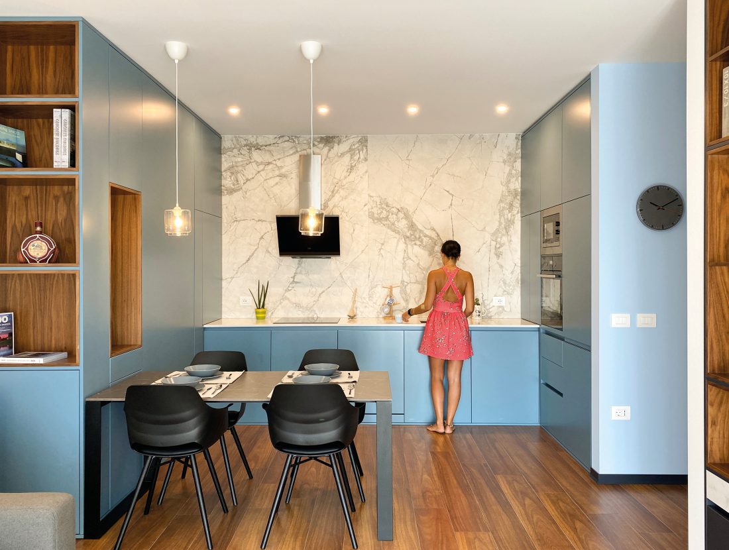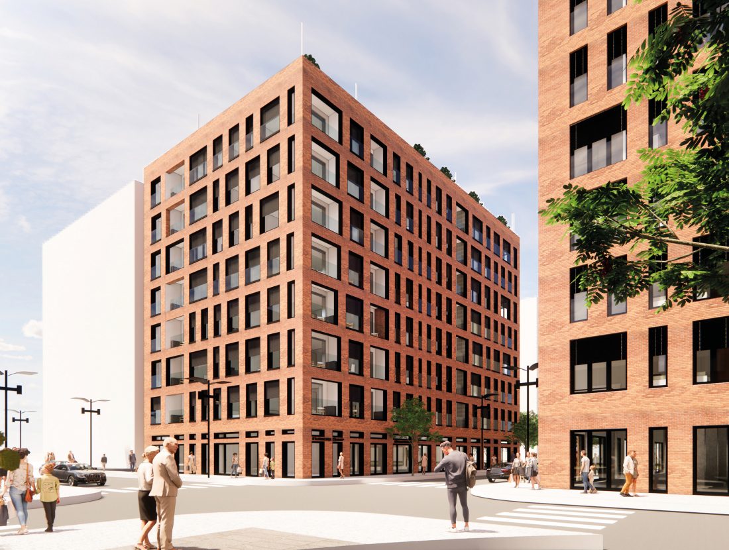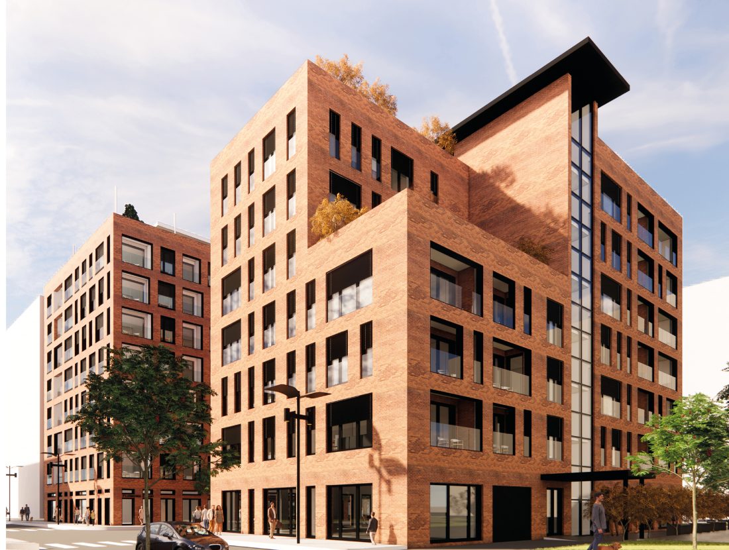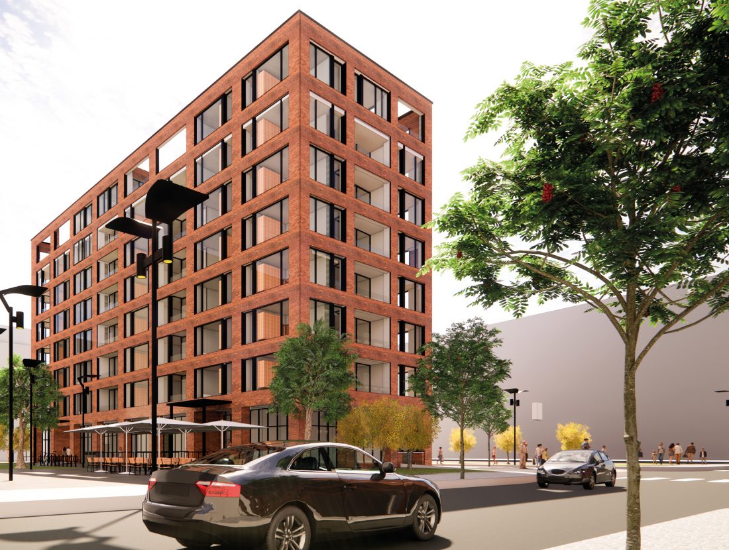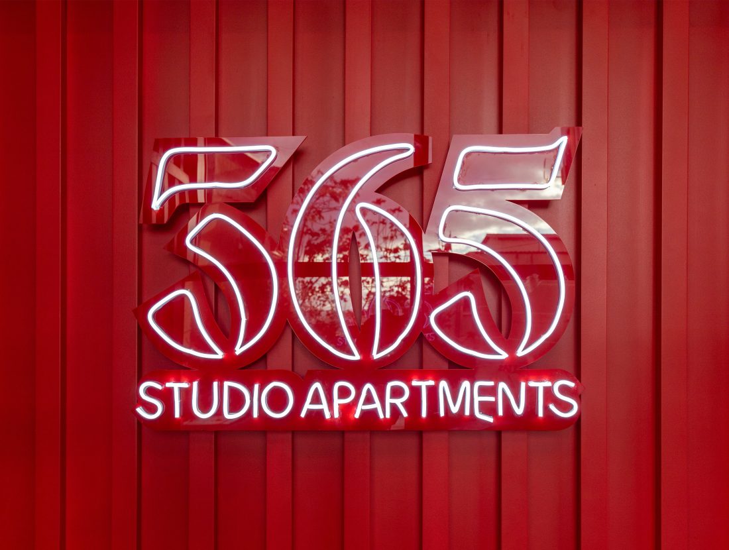ROUND CORNER
EN
‘Round Corner’ is a mixed-function establishment which will be located in Tirana’s New Boulevard. The building has an open plan as it is demanded to keep the functionality flexible. The structural columns are placed in such a way that maximizes the parking spots as well as provide various functional options (service units on the ground floor and office spaces, housing modules or hotel rooms in the other storeys).The building envelope emphasizes the aim to keep it it flexible, as it is a continuous glass facade with balconies that are attached to it. The structural columns are placed in a distance from the facade. Furthermore, it was required a continuum between this building and the one right next to it, which was achieved by adapting the railings to the heights of the different sections of the glass-concrete facade of the existing establishment. The building has one underground level for parking spaces which is accessed by an automobile elevator on the ground floor on the north facade. The entrance for its inhabitants is on the west side, while the ground floor is accessed on the west and south side, which are near the main streets.
AL
‘Round Corner’ është një ndërtesë me funksione mikse, e cila do të vendoset në Bulevardin e Ri të Tiranës. Ndërtesa ka një plan të hapur për të mbajtur funksionalitetin fleksibël. Kolonat strukturore vendosen në një mënyrë të tillë që maksimizon vendet e parkimit, si dhe ofrojnë mundësi të ndryshme për organizimin funksional (njësi shërbimi në katin e parë dhe hapësira zyrash, rezidenciale ose hoteleri në katet e tjera). Fasada e ndërtesës thekson qëllimin për ta mbajtur atë fleksibël, pasi është një fasadë xhami e vazhduar me ballkone që i janë bashkangjitur. Kolonat strukturore vendosen në distancë nga perimetri i ndërtesës. Për më tepër, është realizuar një vazhdimësi ndërmjet kësaj ndërtese dhe atë pranë saj, e cila u arrit duke përshtatur parapetin me lartësitë e seksioneve të ndryshme të fasadës prej betoni & xhami të ndërtesës ekzistuese. Ndërtesa ka një kat nëntokë për vende parkimi, e cila aksesohet nga një ashensor për automjete në katin përdhe, në fasadën veriore. Hyrja për banorët është në anën perëndimore, ndërsa kati përdhe aksesohet përgjatë rrugëve kryesore në anën jugore dhe perëndimore.

