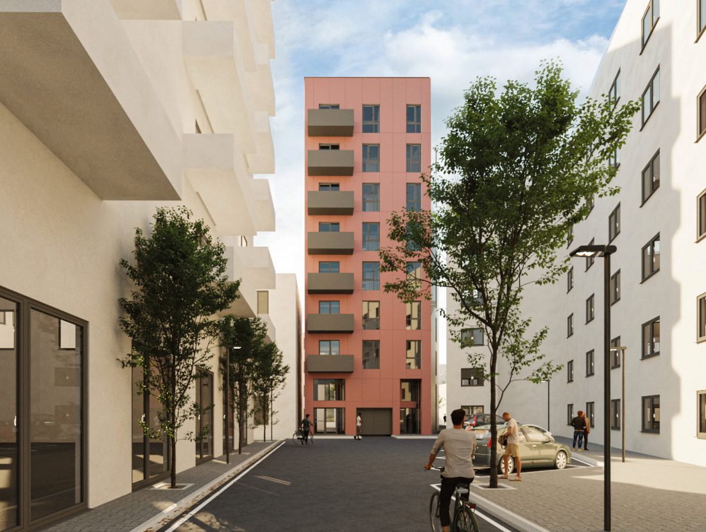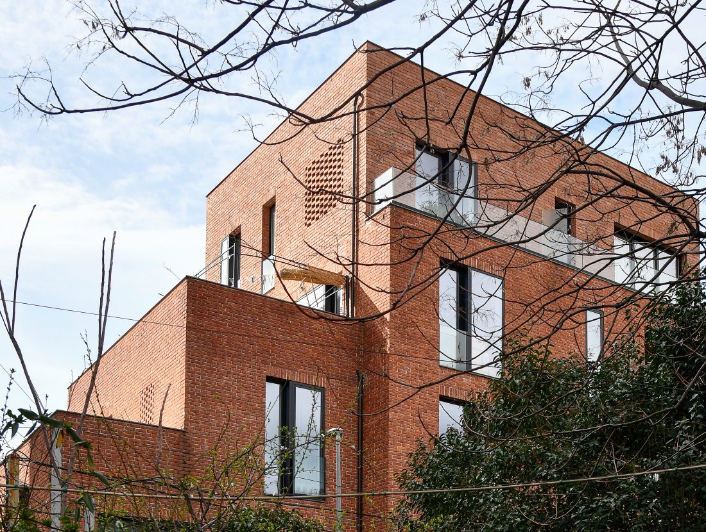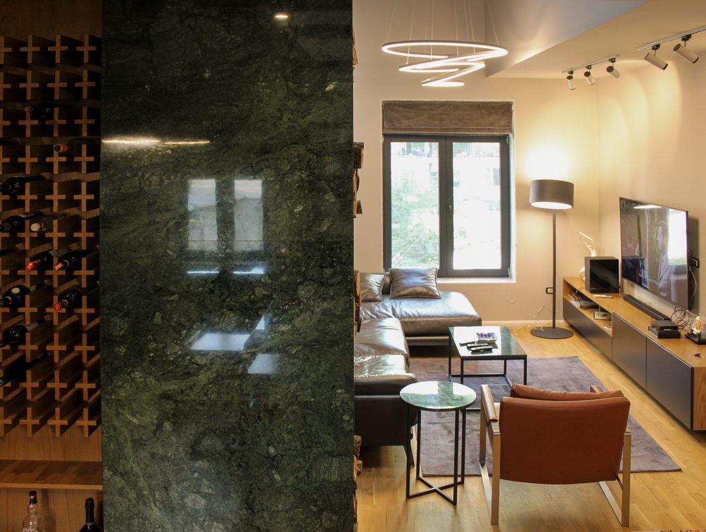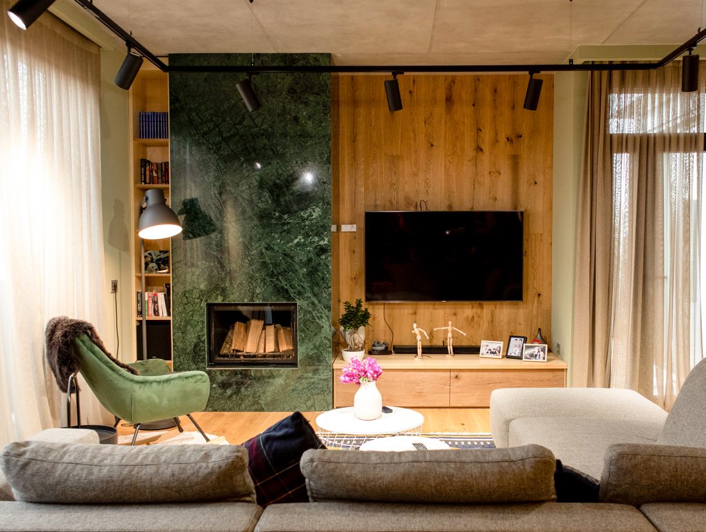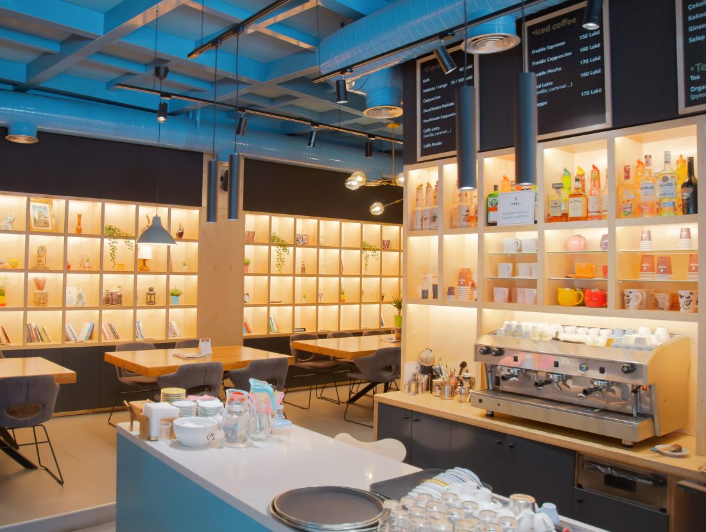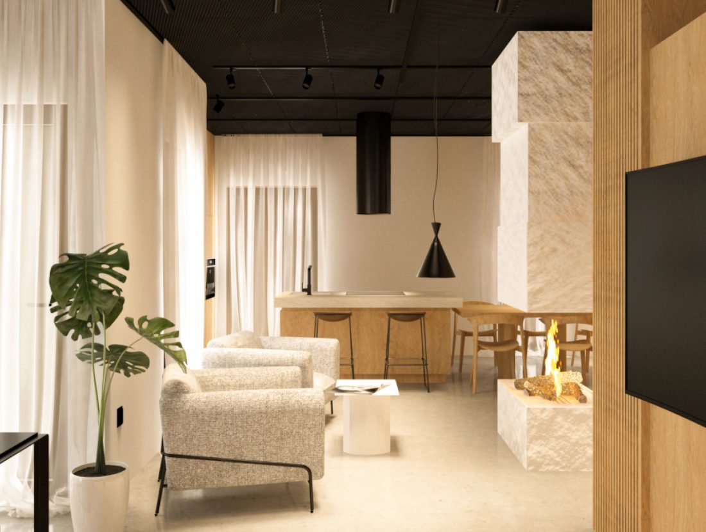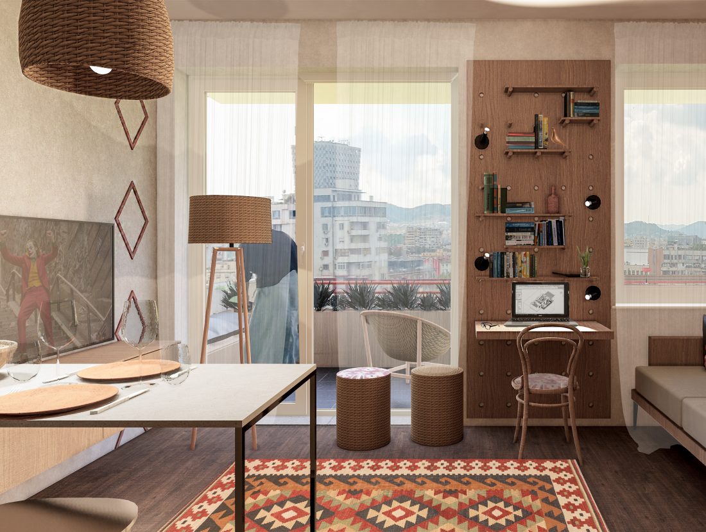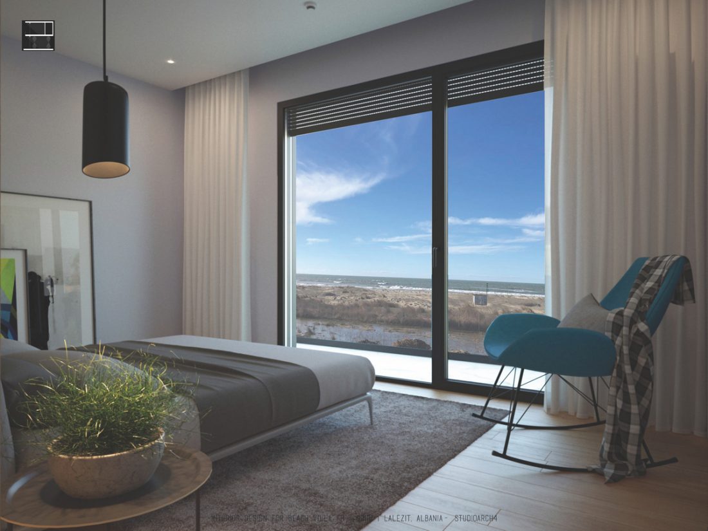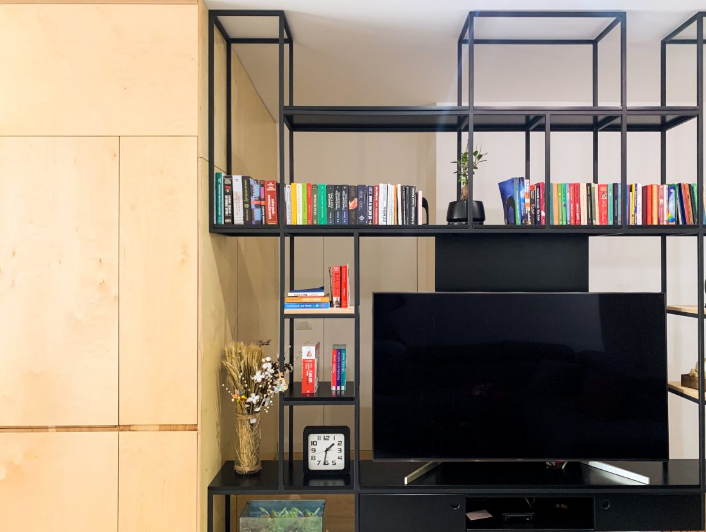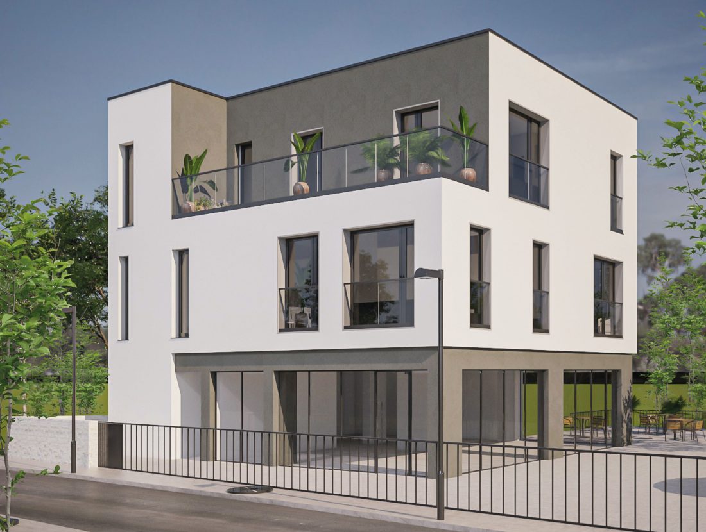January 28, 2019
In
EN
The existing object on which the intervention was made was 3 stories high, and by means of the intervention, 3, 4 and 5 floor villas were designed with distinct changes in volume from floor to floor. The facility consists of service units with office function, positioned on the ground floor, and residential units from the first floor upwards. The intervention, regardless of the increase in volume, has been non-invasive for the area, in a way that the object does not oppose the situation in which it is located but interacts with it and has also achieved in preserving part of the identity, emphasizing it as a strong point for the intervention. The brick material, which covers the entire building in its main facades unifies the existing building with the new addition. We have used the brick element that is sometimes visible, sometimes painted, sometimes plastered in the area, as a strong identifying element of the object, turning it into a focus point in the neighborhood in which it is located. This element has been taken and personalized in composition, treatment, and use, both exterior and interior, giving the object an almost symbolic attraction. The simple composition between brick, glass and black metal frames used in the facade creates a clean visual that characterizes the object, regardless of the volumetric fragmentation.
AL
Objekti ekzsitues mbi të cilin është bërë nderhyrja ishte 3 kat i lartë, dhe me anë të ndërhyrjes është projektuar vila 3, 4 dhe 5 kat me tërheqje të dallueshme në volum nga kati në kat. Objekti përbëhet nga njësi shërbimi me funksion zyre, të poziconuara në katin përdhe, dhe njësi banimi nga kati i parë e sipër. Trajtimi i nderhyrjes, pavaresisht rritjes ne volum ka qene jo invaziv per zonen, ne nje menyre qe objekti nuk e kundershton situacionin ne te cilin ndodhet por ndervepron me te dhe eshte arritur te ruhet pjese e identitetit duke u theksuar si pika te forta per nderhyrjen. Marrim psh elementin e tulles, i cili vesh gjithe objektin ne fasadat kryesore te tij duke bere dhe unifikimin e objektit ekzistues me shtesen e re. Elementin e tulles qe e gjejme here ne dukje, here te lyer, e here te suvatuar ne zone, ne e kemi perdorur si element te forte identifikues te objektit, duke e kthyer ne nje pike fokusi ne lagjen ne te cilen ndodhet. Eshte marre ky element dhe eshte personalizuar ne kompozim, ne trajtim, dhe ne perdorim, ne eksterier dhe interier, duke i dhene objektit nje atraksion thuajse simbolik. Kompozimi i thjeshte midis tulles, xhamit dhe kornizave te zeza metalike qe perdoren ne fasade krijon pastertine vizuale qe e karakterizon objektin, pavarsisht coptëzimeve volumetrike.

