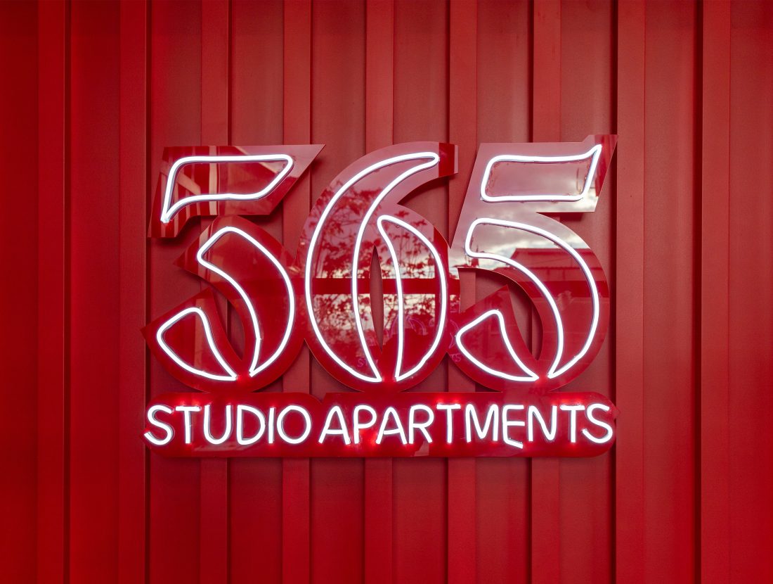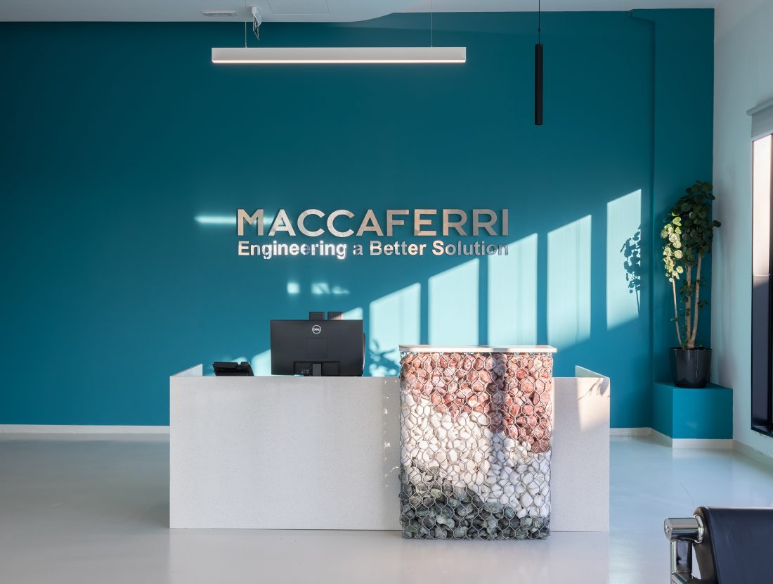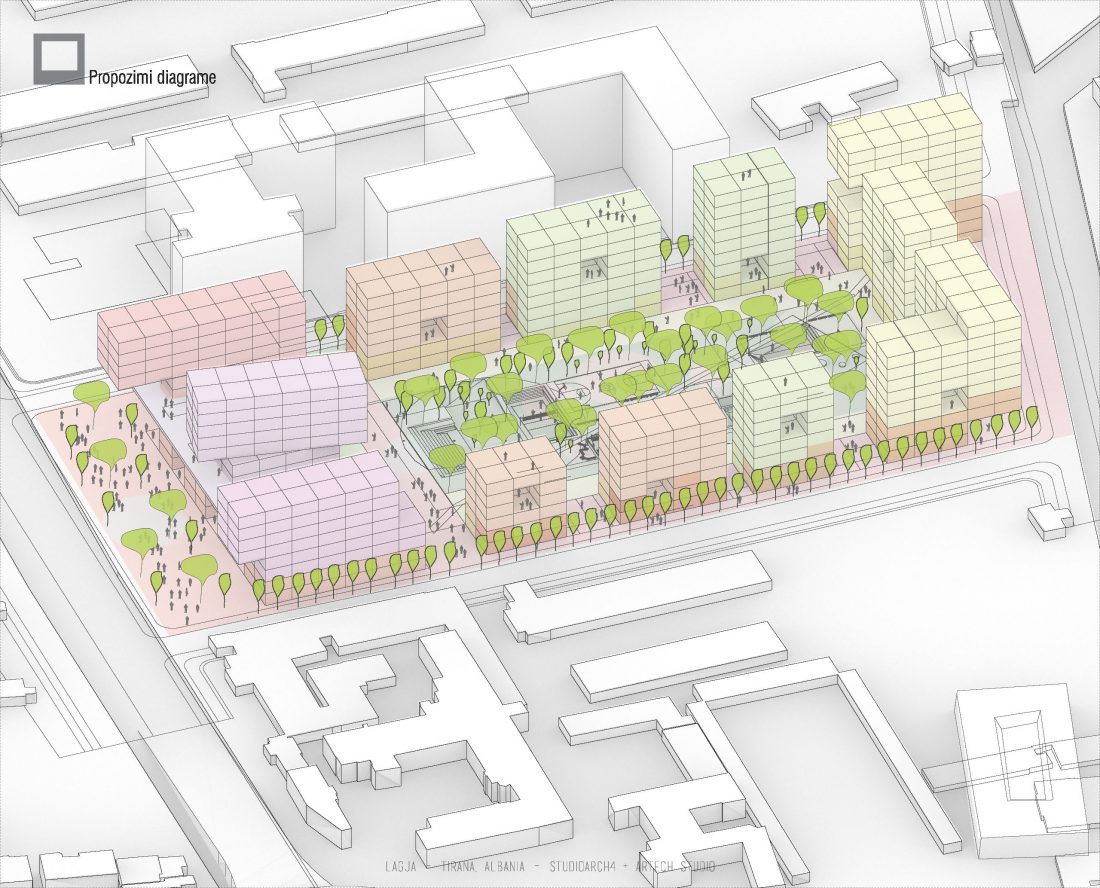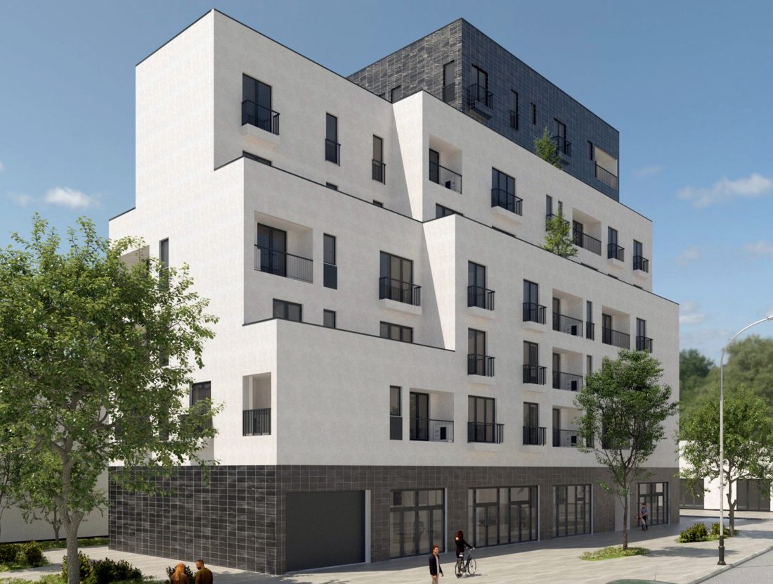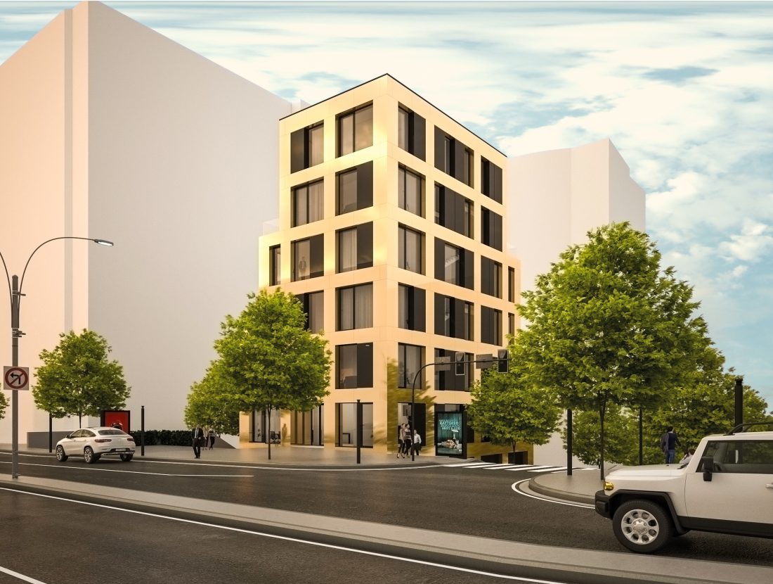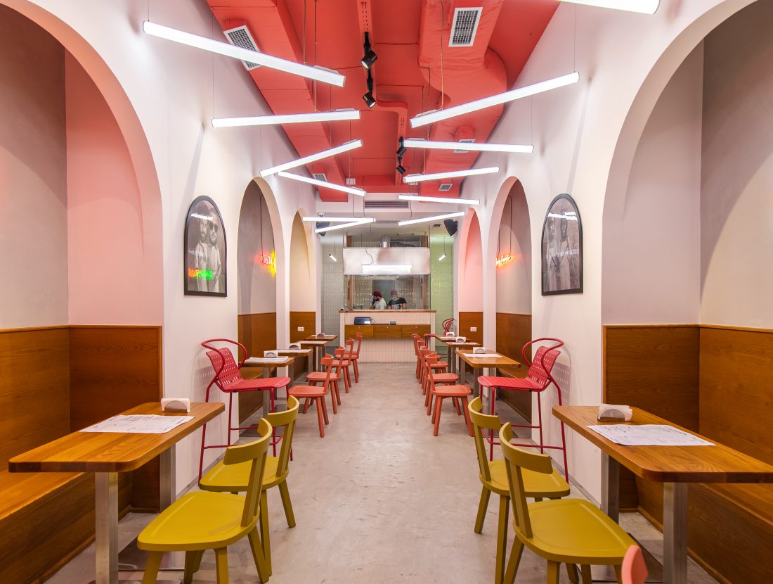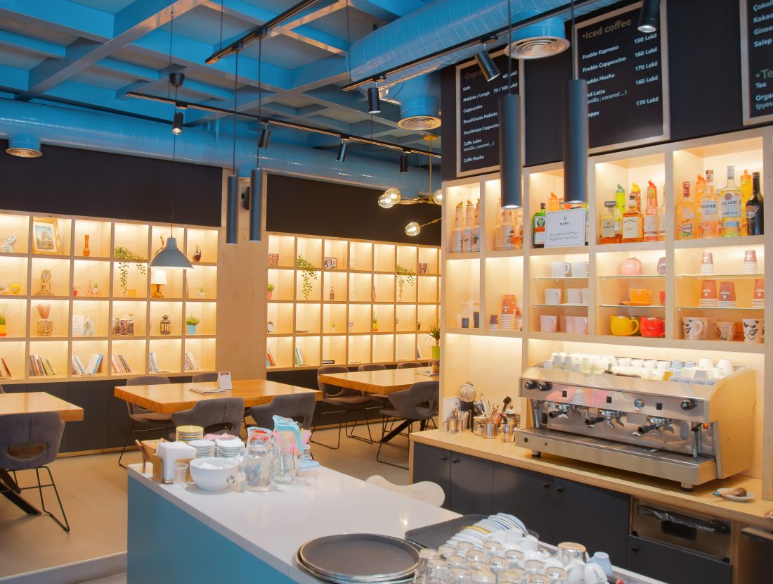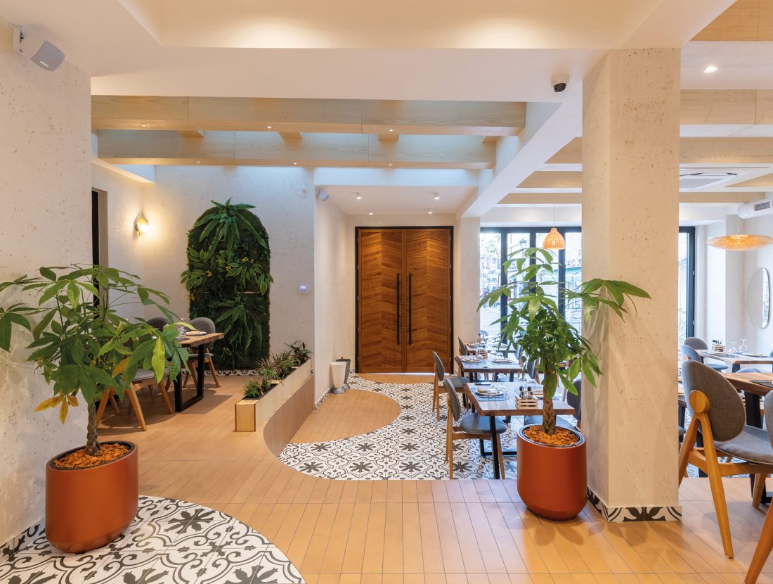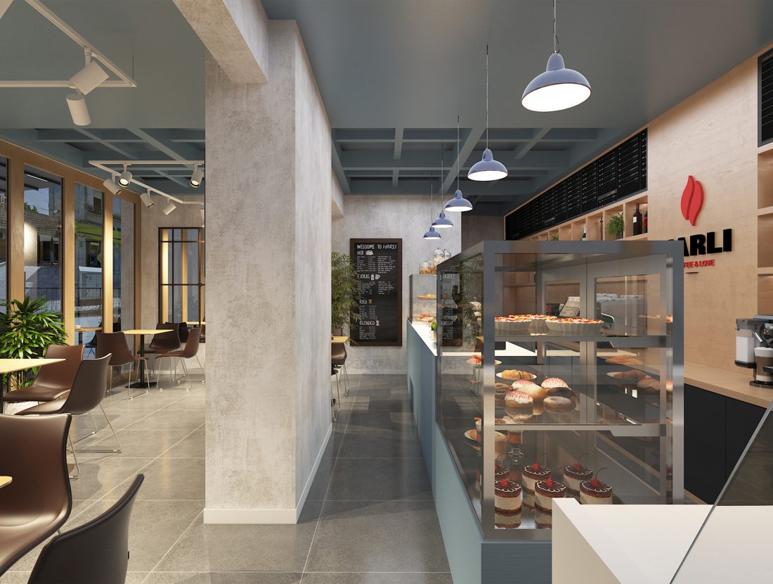365 Studio Apartments
EN
The ‘Studio Apartments 365’ project consists of 10 mini-spaces which are functional for both a one-day stay as well as a longer duration. Functionally wise this project is a hotel. The rooms are divided into two floors. The first floor consists of a living room, kitchen and toilet, while on the second floor is the sleeping area. The connection of the floors is made through the stairs. In this space there is an atrium which gives the feeling of a larger room. The access to the room is provided by a corridor that receives light from both sides. The rooms are also distinguished by their colors. All the units have similar designs, but different colors that differentiate them from each other.
AL
Projekti ‘Studio Apartments 365’ përbehet nga 10 mini hapësira të cilat janë funksionale si për qëndrim një ditor ashtu dhe për nje kohëzgjatje më të madhe. Funksioni i tyre është hoteleri. Dhomat janë të ndara në dy kate. Kati i parë përbëhet nga hapësira e ndenjes, gatimit dhe e tualetit, ndërsa në katin e dytë ndodhet hapësira e fjetjes. Lidhja e kateve kryhet me anë të shkallëve. Në këtë hapësirë gjendet dhe një atrium i cili jep ndjesinë e një dhome më të madhe. Aksesi ne dhoma kryhet nga një korridor që merr dritë nga të dyja krahët. Njësitë dallohen edhe nëpërmjet ngjyrave të cilat janë përdorur. Dhomat dhe hapësirat e ndenjes kanë design të ngjashëm, por ngjyra të ndryshme që i dallojnë nga njëra tjetra.

