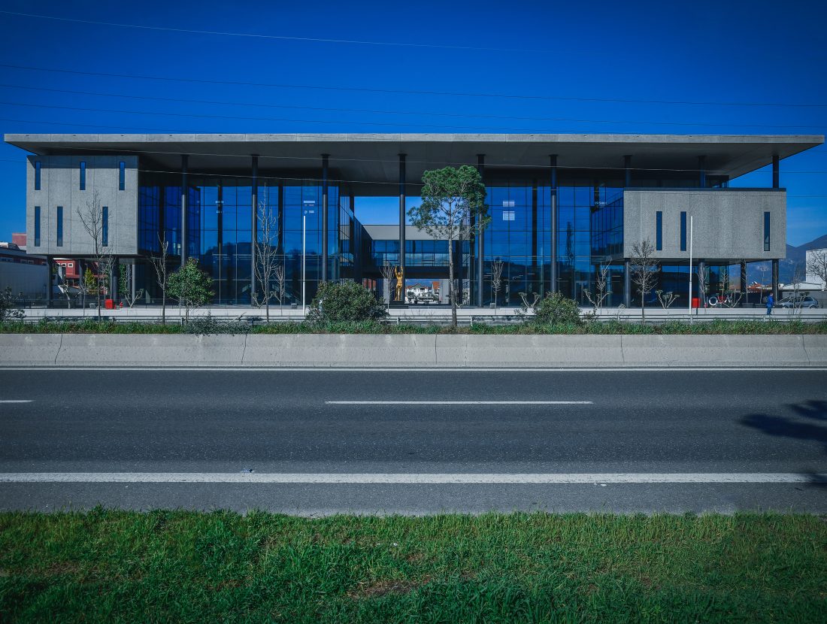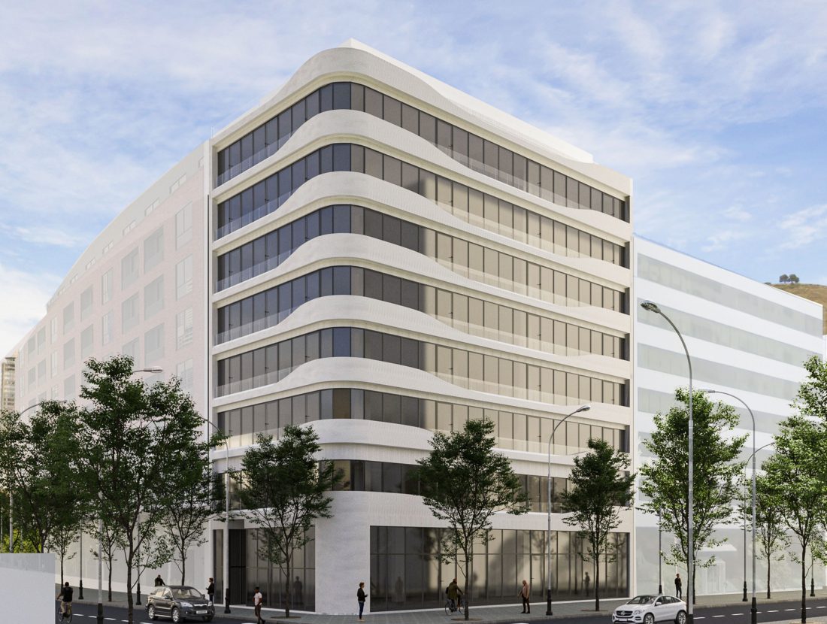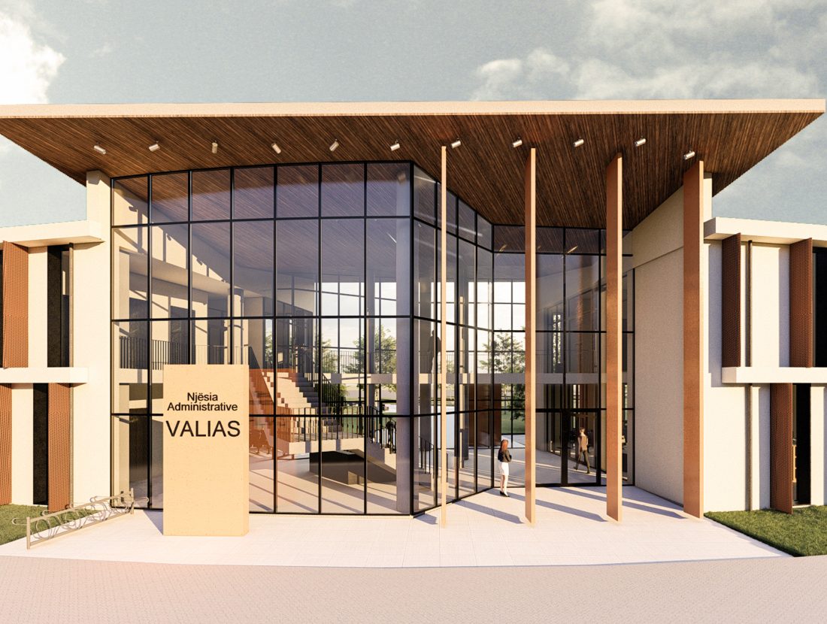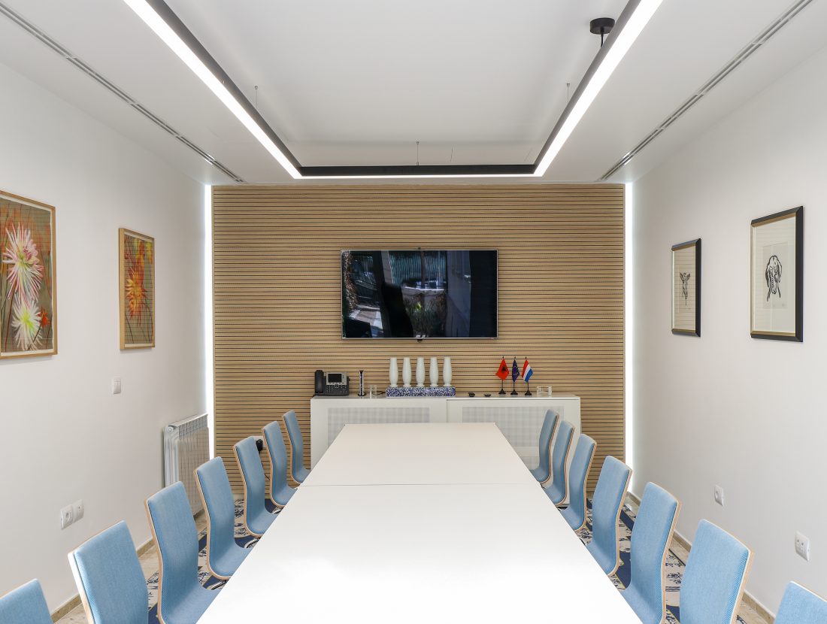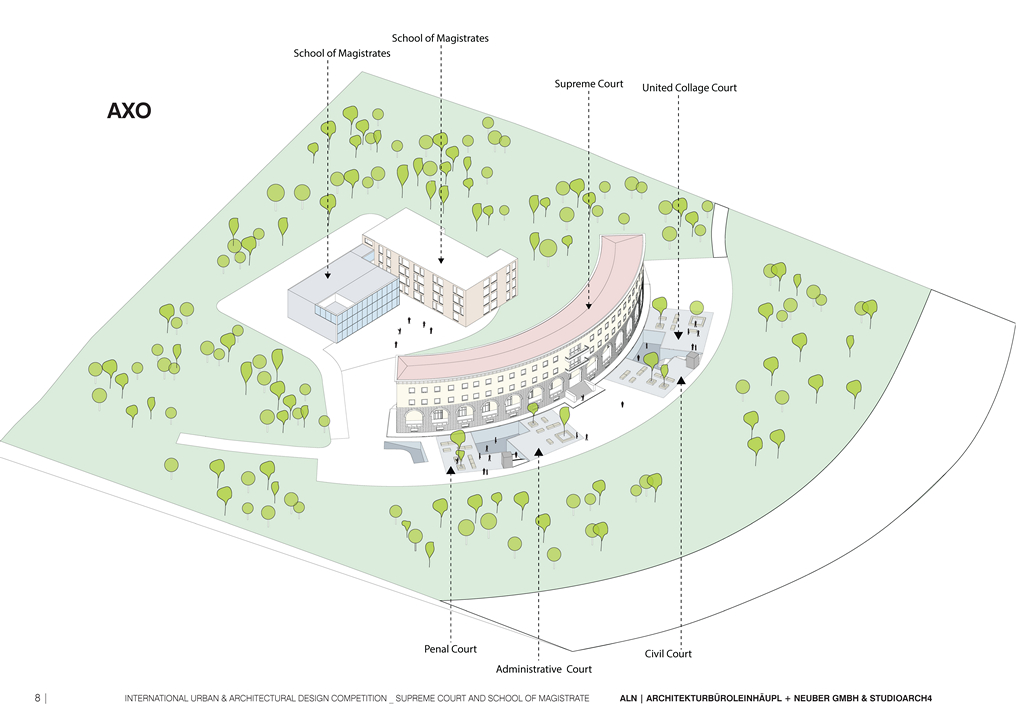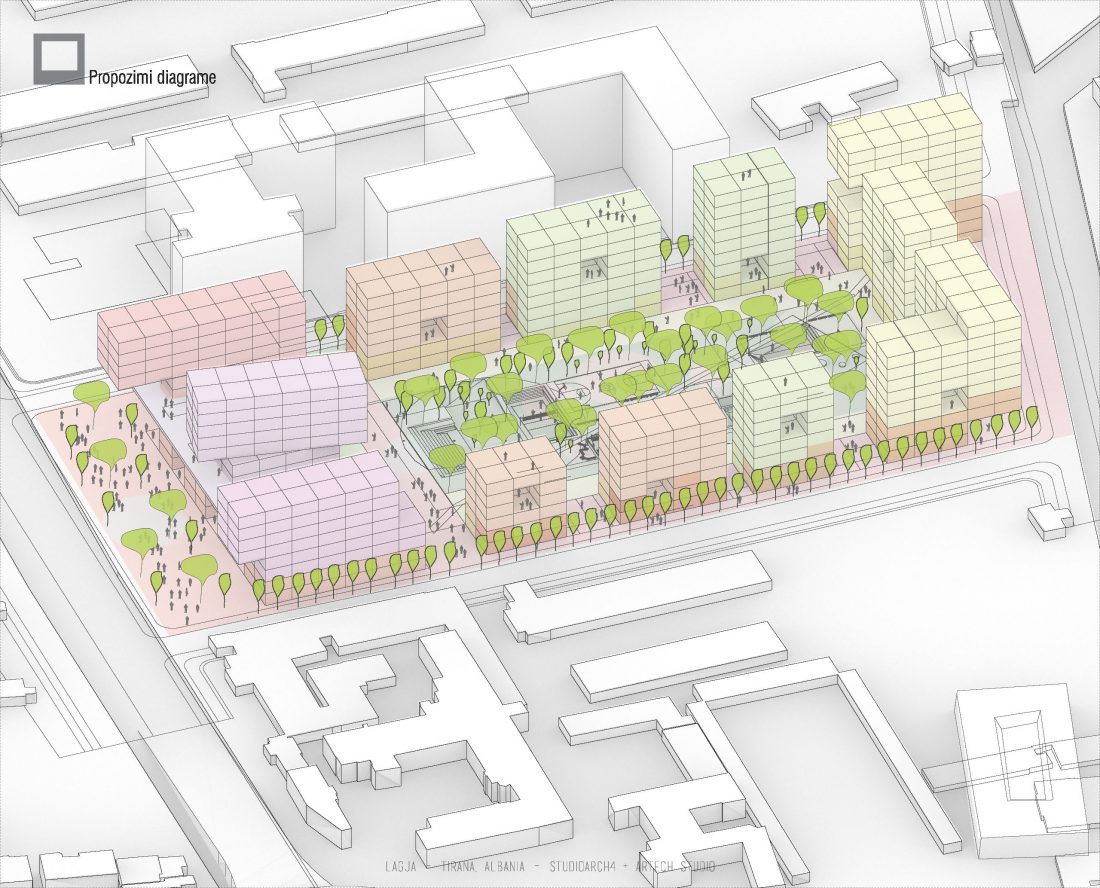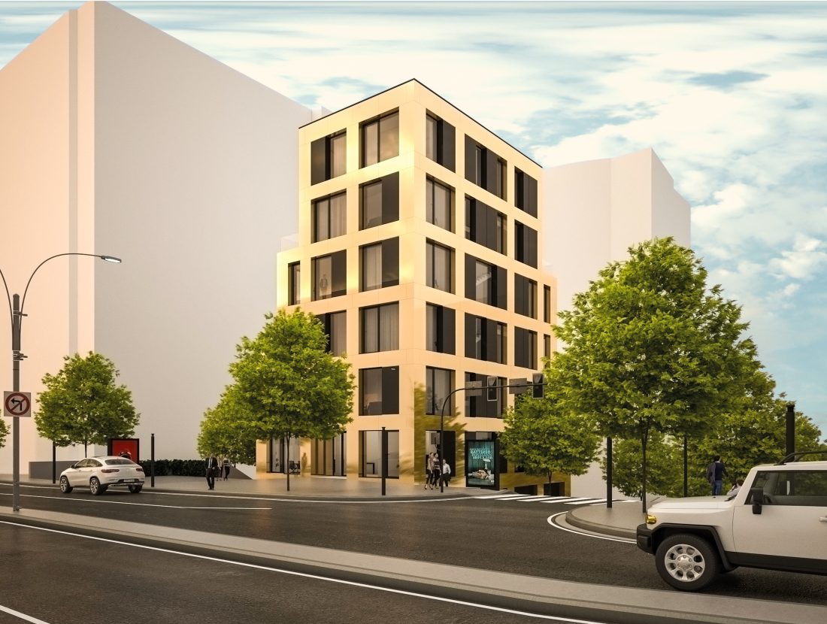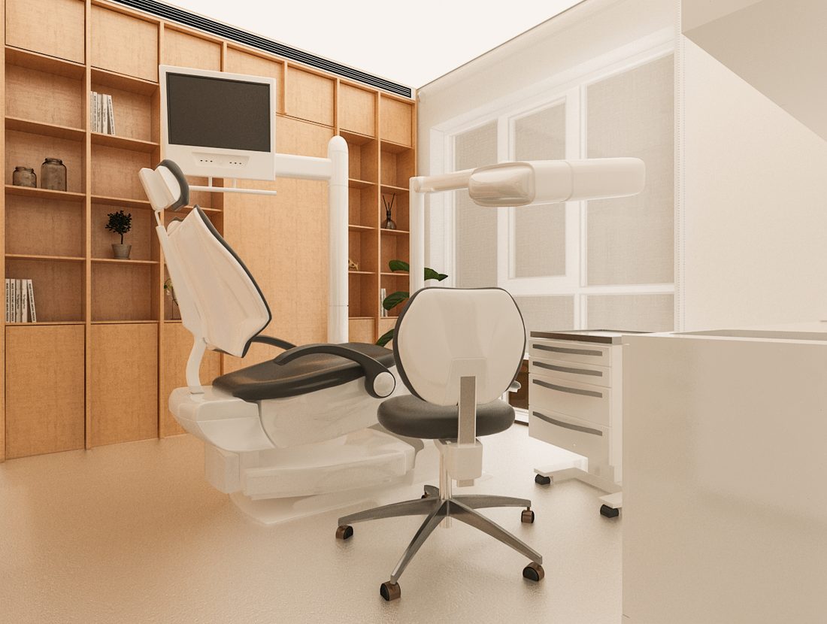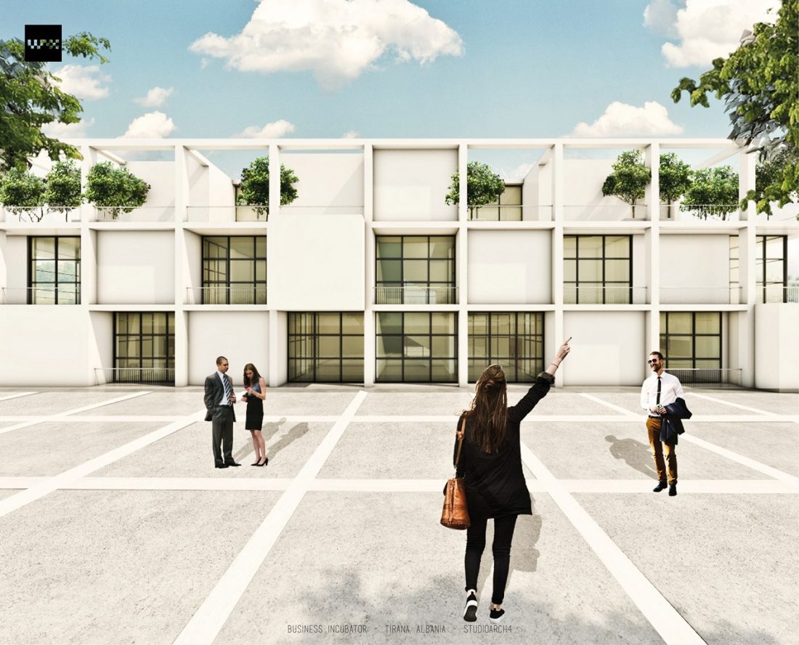December 16, 2018
In
TEAM COMPOSITION
International Team
ALN | ARCHITEKTURBÜROLEINHÄUPL + NEUBER GMBH
Markus Neuber architect& civil engineering
Paul Rapp civil engineering &cost estimator
Katharina Riedl andscape architect
Valentina Damian architect& urban designer
Klaus Köstler architect& urban designer
Peter Naumburg architect & Fire protection planner
Petrit Pasha architect& urban designerStefano Baldon architect& urban designer
Stefania Di Pisa architect& energy consultant
Local Team
STUDIOARCH4
Gjergji Dushniku architect& urban designer
Klaudjo Cari architect& urban designer
Rezart Struga architect& urban designer
Lorin Cekrezi architect& urban designer
Arnisa Kryeziu architect& heritage specialist
Renis Batalli architect& urban designer
Felissia Veliu architect& urban designer
Samaela Lala architect& urban designer
INTRODUCTION
Among public buildings, courthouse facilities represent a unique and interesting building type: on one hand, for a large portion of the society they present a point of contact with the government, especially the judicial system, and as such, in the eyes of the public, courthouse facilities have a great symbolic value where they represents justice, fairness, and equality among members of the society, which means that the architecture and design of courthouse buildings is charged with meaning and symbolic values.
Accordingly, courthouse buildings have varying architectural styles depending on the subjective interpretation of the designer/s of the aesthetics associated with the values mentioned above as well as the aesthetics of the community for which the courthouse is being designed for and the judicial staff that is involved in the design process.
On the other hand, courthouses facilities adhere to a strong and explicit functional program that maintains certain relations and rules; typically conceived and designed as “sorting machines”, courthouses exhibit very clear and distinct patterns of circulation as well as clearly defined functional zones and spaces associated with these circulation networks.
Thus, courthouse facilities are “strong program” buildings i.e. “buildings where most of what happens is specified by explicit or tacit rules, and built into the spatial structure of the building.” (Hillier, Hanson & Peponis, 1984, p. 69). Furthermore, Hillier (1996) noted that buildings of a culturally defined functional type e.g. courthouses in specific time and space tend to have common spatial properties in the way different functions are spatialized.
Accordingly, it can be argued that despite the fact courthouse facilities vary to a great extent in their size, complexity, form and configuration, and architectural style, that underlying the designs of many contemporary courthouse facilities, there are well formulated functional1 structures and patterns that have a formal configuration especially in the design of courtroom floors that are shared among a population of courthouses, and that there is a finite set of these functional structures/patterns that underlie the design of many courtroom floor in courthouse buildings.
WHAT IS THE SUPREME COURT? HISTORICAL BACKGRUOND
The Supreme Court, based in Tirana, is the highest judicial authority in the Republic of Albania. Its main mission is to examine the request of the parties, the decisions of the courts of lower instances. It is important in the design of the building to understand how the Supreme Court is organized and which are its functions. The Supreme Court is represented by its chairman , who is assisted by counselors and support staff.
The Supreme Court is held in two Colleges (criminal and civil), who try appeals for judicial matters according to the rules laid down in the Code of Civil Procedure and the Code of Criminal Procedure. Besides trial Colleges (criminal and civil), the Supreme Court judges are part of the United Colleges, which means that the panel of judges composed of all judges of both Chambers. Judges of the High Court are supported by their legal aid. They can have up to two such, who select themselves among lawyers who meet the legal requirements to be named a judge of the Court of First Instance or the Court of Appeal.
THEORITICAL APPROACH
Access, transparency, exposure, clarity of organization, lighting, and inclusion are
six different ways, which have been used by Architects in creating new courts.
Design strategies related to public entry point and the facade can be observed in comparison
with other strategies range. More specifically, articulation entry, entry-glance, and the
creation of inviting entry, along with ensuring transparency inside-out, are the most frequently
used strategies.
Other groupings include internal strategies (organizational clarity, illumination and inclusion as transparency), and external strategies (exposure, transparency). Interaction strategies also need to be defined and well-developed. For example, discussions on the articulation of entry are very detailed and specific. There are many references to a central atrium space or functional separation serving as agents of the organization.
The same can be said about the lighting and in a lesser extent for inclusion.
Overall, cooperation strategies should be defined and well-developed compared with the
strategies of internal or external. More specifically, all three interpretations of transparency and entry strategies related to design (articulation of entry, the entry visible and inviting entrance) seems to be in the details.
Reducing the impact of imposing security at ports of entry is probably easier.
Safety affects the provision of numerous traffic. The design of the court building is in the
design flow, where public employee’s roads are allocated for security reasons. Design of
multiple rotations to the public in such a scenario probably proves to be a very challenging
task.
Cof public officials / social and celebrations in a security situation could prove to
be a major area of conflict. Only an internal strategy that seems to have less conflict, is
in the field of transparency as lighting. So it appears that some strategies that are more
developed and detailed, are where designers experience a relatively conflict-free environment
decision. Less implemented strategy should be those who experience conflict
with security or economic considerations. In contemporary architecture, one will witness a
growing focus on cooperation strategies,
and in a lesser extent in the interior and external strategies to the courthouse.
Design of access points, inviting the public, extended the area with glass facade and roofs, will probably constitute the main point of departure from the designs of the previous courthouses.
Due to social, political, economic and technological factors , public areas has been changing. Public and governmental buildings are going through changes, to maintain the level of interaction of the elected government of a democratic society. Opening a relatively new construct, should represent the great momentum that difference.
Connectivity between spaces is a fundamental property of Court buildings and
thus plays a key role in functionality and working properly the court system. We draw a distinction between visual connections, and paths that connect the physical movement of persons. Visual connections are necessary for orientation, and for creating a coherent picture of a building setting. Nevertheless, because they do not always coincide with paths and roads. The interdependence between visual connections and paths is highly complex, and will be treated in building with unity.
Supreme Court hast to work properly between Public and semi-Public space, the itself
cases and the story behind the idea of justice has to be open and clear in front of society
– the border between the inside and outside has to be invisible. Same rules have to
be implemented also for interior spaces in order to have proper connectivity and smooth
movement.
TYPOLOGIES STUDY
In the case of many institutional buildings, such as courts, program and functional requirements represent the basic elements that will influence the spatial layout of the building and in its final form. Thus, a way to study the courts is to identify functional structures in judicial floors, which will affect the shape and layout of the court through the development of an analytical typology.
The purpose of the analysis is to identify these functional structures that underlie the contemporary design in many courts, and their spatial implications and, through this, to derive conclusions about the similarities and commonalities between them, and to place them as functional prototypes.
This research is based on functional structures, based on which it is concluded that should be analyzed two main floors prototypes court type. These can be identified by their geometric configuration, central and linear. This based on the functional structures that are found.
The purpose of the analytical typology is not to reproduce existing buildings, but to identify the key components or elements of buildings, and describe these together in an overall composition. Typology in the case of this research is based on practical and functional considerations and not in a formal, although they are closely related.
In order to approach the functioning of the court more, we should understand it as organized
functional system. This understanding is best done through charts and diagrams, which explicitly present the court functions and their relationships. After analyzing the different floors plans, they can be grouped into two main first prototypes by their configuration. The essential difference between these two prototypes depends on the location of public space, ie. whether it is centralized between courtrooms and accessed from both sides, or if it is located on the outskirts of configuration and access to courtrooms are only one side of the public space.
A. Central typologies
In this prototype, the courtroom floor has a central public space in courtrooms on either side of the central space and limited areas, or private, in the suburbs. In this prototype, public circulation is concentrated in the center of a rectangular shape. Four courtrooms
are located in the public area. Private or restricted circulation of linking different parts of the court limited: suites of judges, jury deliberation, support the court and the courtroom, along with limited vertical circulation.
B. Linear typologies
In this configuration, public space is linear and is found on one side of the configuration, and courtrooms determine its internal sides. It takes the form of a linear corridor / connector courtroom, deciding between public area and restricted area. In this prototype, the movement takes a linear model in both public and restricted areas.
In the case of criminal courtrooms, three separate and distinct entry points should be provided;
a single public entry point from the public zone, a restricted or private entry point for the judicial
officers, court personnel through one or two entry points from the restricted circulation system, and
a secured entry point for defendants in custody from the secure circulation system. Usually a wooden
railing in a manner that controls movement of the public separates the spectator area and
the litigation area.
According to the guidelines, these functions i.e. chambers, support staff workstations, reception
area, research attorney offices and conference rooms should be clustered or grouped together
along with their services for the better functional and technical reasons. In some cases, all these
functions may be in a single room, in others, they may be clustered on the same floor or on
separate floors- shortcomings of such clustering may require a small robbing area and a
conference room adjacent to each courtroom on courtroom floors, and in some other ones some
functions may not be provided at all.
CONCEPT
– Restoring the historical layer
– Different private / public layers
– Connection court / magistrate school
– Sustainability / sensibility towards nature
Restoring the historical layer
A very important part of our vision consist in preserving the historical layer of the excising
structure, restoring it where it is needed . The intervention will happen just in the interior
part of the building with different ways of organizing the existing space, accommodating
the new layout of the juridical administration.
Different private / public layers
One of the approaches consists in the separation and the connection of public and private, allowing the public to penetrate into the building (the principle of transparency and openness for the citizens), but also giving to the administration and to the school the needed privacy. The structure is divided into private (administration, offices, archives), interface (courtrooms) and public. Part of the public space are the open parks (greenery), waiting areas, canteens etc. The access and the movement is organized in order to provide this division of private/
public, achieving also the required security of the judges/defendants.
Connection court / magistrate school
The magistrate school is a new addition near the Supreme Court and its functions are
connected with the court, functioning as cooperating structures. The judges of the supreme court will provide their expertise, their knowledge and help for the new students of the magistrate school, meanwhile the new judges will help and work as assistance for the collegiums of judges. That’s why the two functions are positioned near each other and are connected. Also, the juridical administration can use the functions (canteen, library, auditorium) of the magistrate school.
Sustainability / sensibility towards nature
We are very sensitive towards nature and want to preserve the green elements of the area. The existing structure and park area are preserved, and the new building will be implemented semi-underground. The upper part of the new courtrooms will be covered in trees and greenery , allowing the light to enter the building, but having a low impact in nature. The light will enter through the patios, and the courtrooms will have artificial light and ventilation. This semi-underground structure is possible using the inclination of the terrain.
Supreme court administation
The existing building will be restored and all the administrative functions, juridical body offices, head of the supreme court,etc will be accomodated into this building.
Two upper floors will serve as offices for the juridical body, allowing them more privacy from the public eye.
The groung floor will accomodate the more public functions such as reception, library, waiting areas etc.
Meanwhile the undergroung floor will serve for the archive, security sector, etc, bur also as a connection for the administrative building with the new court rooms.
The building is a second category monument, so we will preserve the ouside building, bur there will be changes in the inside to distribute all the functions
Magistrate school
It was impossible to accomodate all the required functions in the existing building, so we are adding an addition , that will serve as a more open and public building with conference rooms, canteen, library etc/
The existig building will serve as a space for the students, with classes, workshop rooms, study rooms etc. The two building are connected with brigdes with each other.
In order to give more importance to the monumental building, also considering the fact that the building is in the middle of the park, we wanted to “hide” the new construction, so we are creating this iillusion with the facade: glass facade that is reflecting the surroundings.
Court rooms
According to the requirements, we are adding four different types of court rooms: civil, penal, administrative united college
The penal court room requires high level of security, so we provided every necessary element such as separate entrances, high control, isolation rooms etc.
The distribution of the entrances/fluxes is in such way that the administration/judges will never have direct contact with the public or the criminals.
We decided to build the court rooms underground, being in such way less invasive in the surrounding nature, but providing very nice waiting areas for the public.
Light is a very important element, allowing natural lighting inside the courts and giving the impression of something very monumental/ intimidating, the feeling that you have to create inside a court room
The project can be seen as three different elements that work together:
1. The reconstruction of the existing building – Accomodating the administrative / jurors functions
2. The reconstruction / building of the extension in the magistrate school
3. The construction of the court rooms as undergroung spaces

