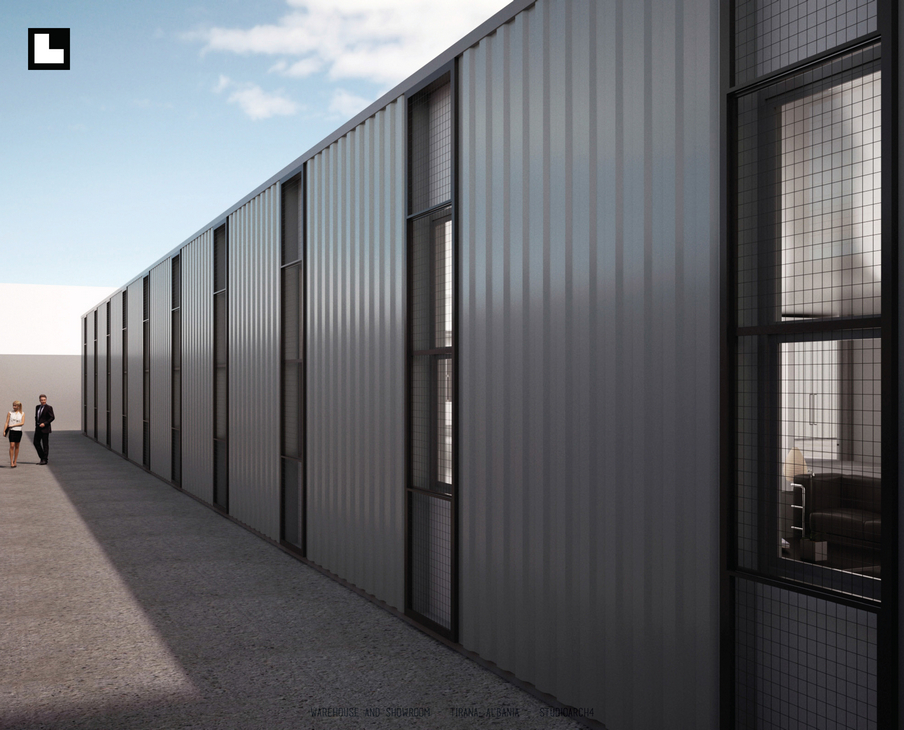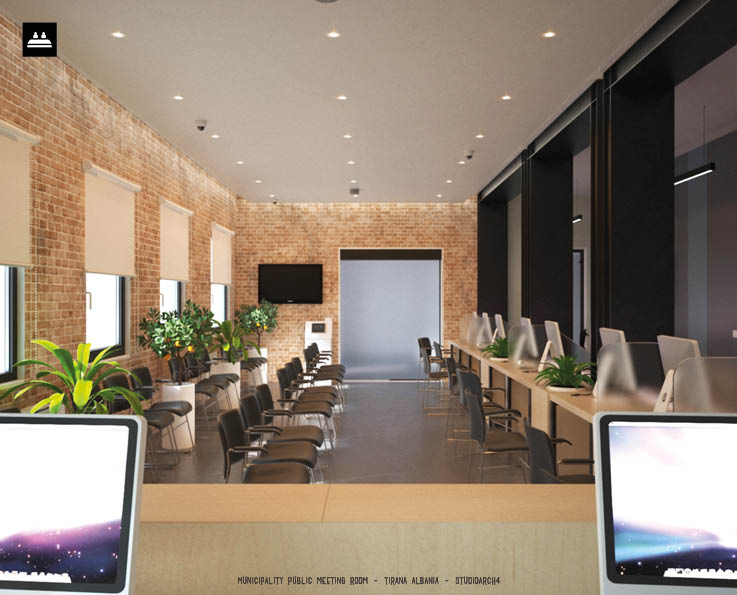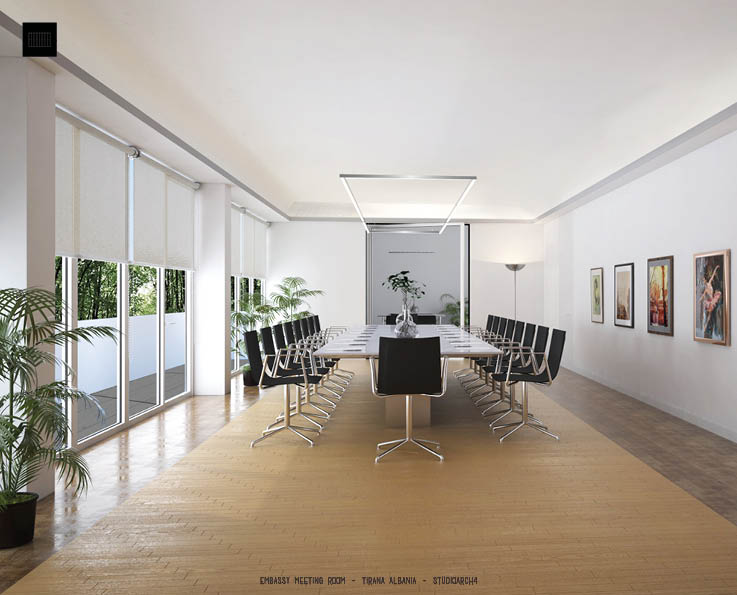November 15, 2019
In
EN
This is a small interior design project concerning the meeting room of the Czech Embassy in Tirana, Albania. The original room is located within the embassy building. The room is old and the materials have been ruined from usage over time. The space however has an abundance of natural light that complements the new materials used inside.
The existing hard wood floor has been replaced with a new type of wood that has a lighter colour and a healthier feel to it. The walls are all painted in clean white except the one in front of the meeting table which is cladded in red marble. The ceiling is also void of any decorations and has been left white with a central suspended lighting feature. The main element in the room which is the meeting table itself, is also a pristine white marble panel.
AL
Ky eshte nje projekt i vogel interieri qe ka te bej me sallen e mbledhjeve per Ambasaden Ceke ne Tirane. Dhoma ekzistuese e mbledhjeve eshte nje hapesire e madhe dhe e vjeter ku materialet jane degraduar nga koha. Megjithate hapesira ka nje atmosphere te mire qe krijohet nga drita natura e cila nxjerr me ne pah materialet e reja te perdorura ne kete salle.
Dyshemeja ekzistuese e parketit eshte zevendesuar me nje dru te ri, ngjyre me te hapur dhe me nje dizajn me te sofistikuar. Muret jane lyer ngjyre te bardhe te paster, pervec njerit qe eshte i veshur me mermer te kuq. Tavani eshte lene pa dekore por thjeshte me nje element ndricimi te varur. Elementi kryesor i dhomes eshte tavolina e madhe e ndertuar me nje panel mermeri te bardhe.



