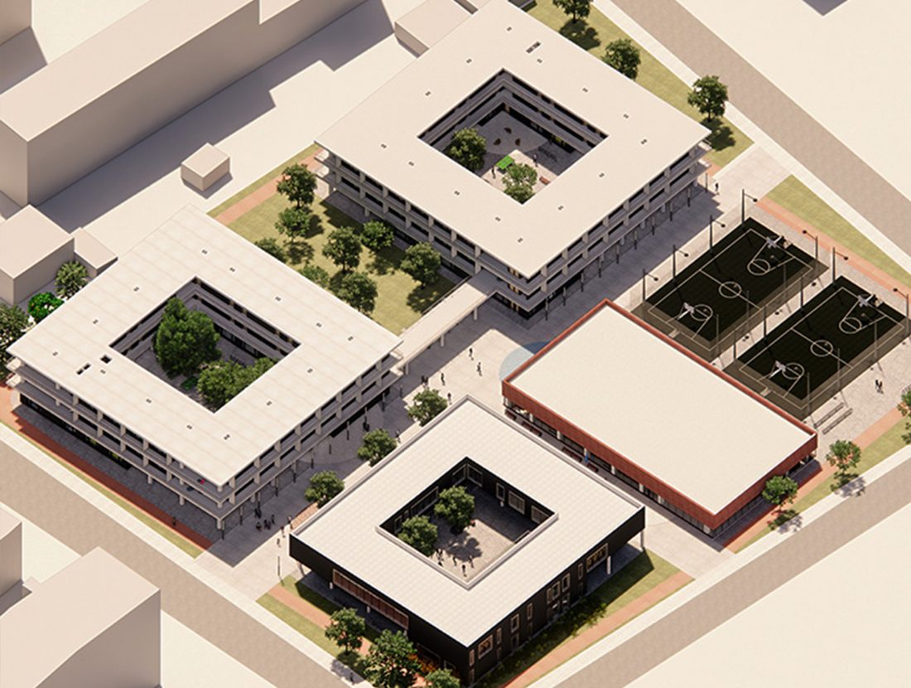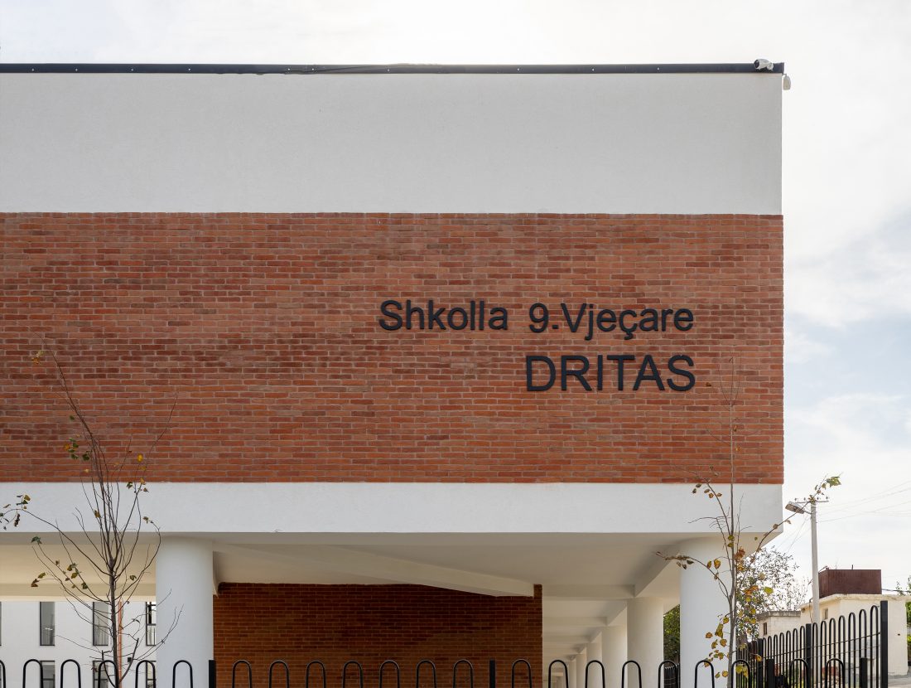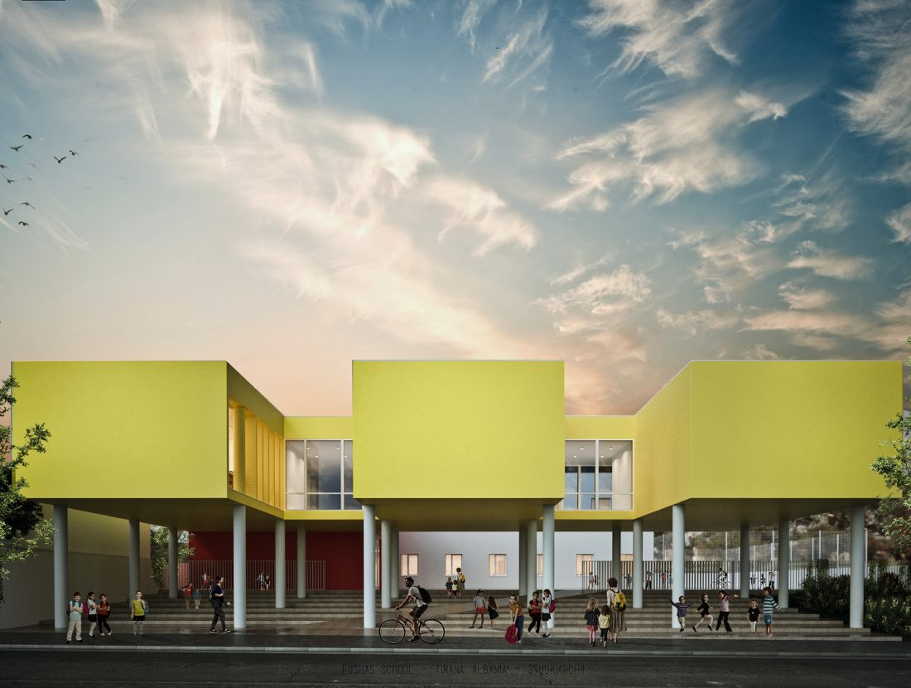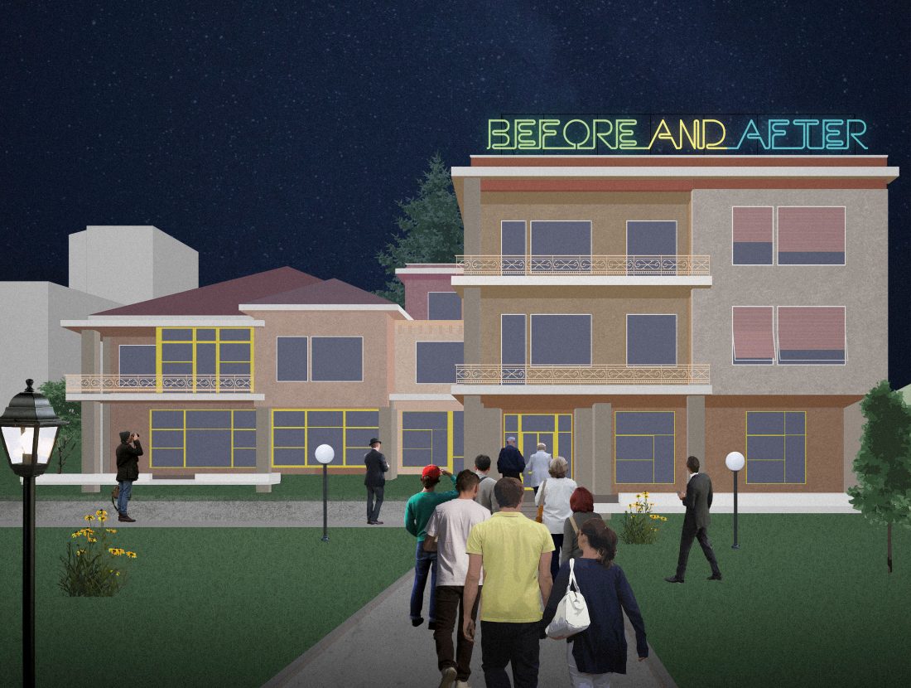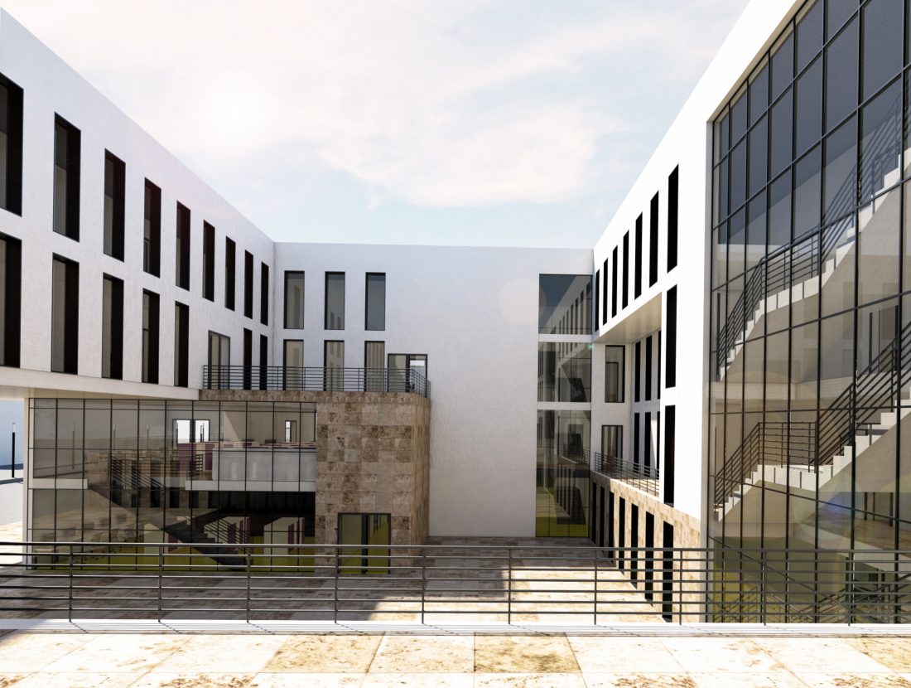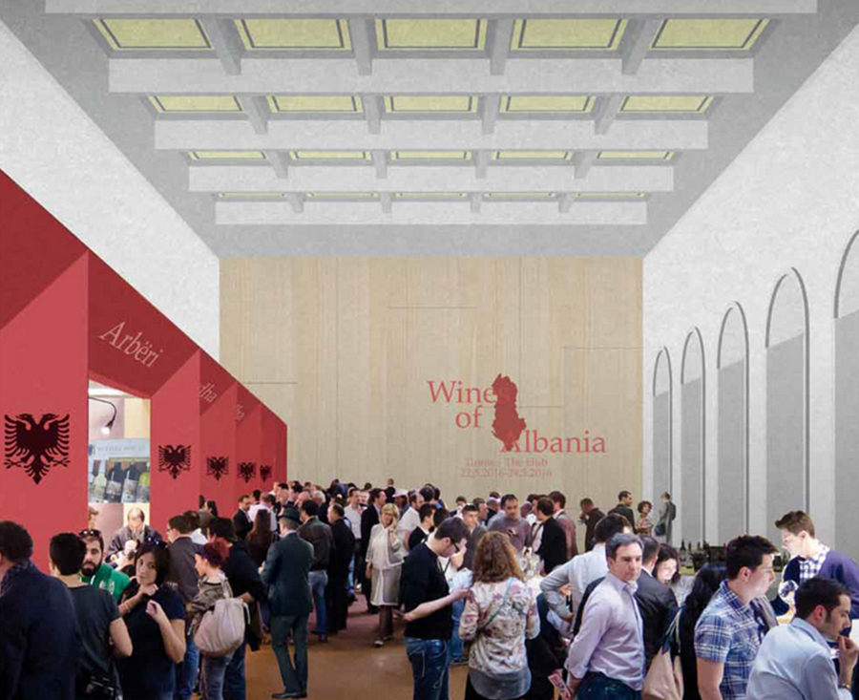March 26, 2020
In
BEFORE AND AFTER
THE VILLA OF MR. X
Villa 31 is an unassuming, if somewhat large modern residence built in the late seventies with an ample garden in a quiet but dense residential district in Tirana. The interiors of the house are well equipped and extensively furnished. The interior is filled with hand-crafted built-in closets, imported Austrian furniture, Italian designed bathrooms and kitchens, an elevator, a decorative spiral staircase, a small swimming pool, and large picture windows throughout. Villa 31 was also provided with access to hardened underground bunkers from the basement.
Construction documents prepared by the architects for this new residence drawn up in the early seventies refer to the original project with the single alphabetical letter “x.” This structure was specifically designed for Enver Hoxha and his family. “x” also represents the mark of censorship, a fitting symbol for what would become Hoxha’s difficult historical legacy: Hoxha’s sweeping political and ideological reforms were largely responsible for pushing the nation into deep economic and cultural isolation. Hoxha’s private family home reflected his public charismatic posing a difficult challenge for those concerned with opening the dictator’s residential quarters to the public today. How—after decades during which Villa 31 has been closed to the public—does one interpret and put on display the intimate interiors deeply imprinted by Hoxha’s domestic body politic?
Left as is, or with little modification, Hoxha’s house would certainly risk becoming a sort of latter day mausoleum to the man and his dictatorship. Nor would the sensitive preservation of the house in the name of Hoxha’s victims contribute much to the education of today’s Albanians and their children. After all, there are many sites across the nation where curious nationals, foreign tourists and concerned educators can see first-hand the traumatic environments where generations of Albanians were locked up, tortured and dispensed in whatever manner Hoxha, as supreme leader, saw fit. There is also the great risk the house would appear as if its original inhabitant lived inured to the outside world in an island of tranquility, untouched by world around him.
Ai Weiwei, the Chinese artist who is no stranger to his own government’s repressive politics, challenges through his art the highly undemocratic practices of a state with little concern for human rights. Ai Weiwei’s frequent confrontations with Chinese authority has led the artist to find alternative forms of protest through the use of veiled metaphors, expressing political dissent through physical action, critically reevaluating historical artifacts, and questioning the reception of contemporary material culture in Chinese society. “Artists are not in a position to decide the conditions imposed upon them,” noted Ai Weiwei, “…but they can make statements about those conditions.” Ai Weiwei understands clearly the necessity to confront the demons of the past and present by working on the metamorphosis of objects and their potential for political reification.
Earlier examples of works by artist activists like Hans Haacke’s “Germania,” made specifically in consideration of the German Pavilion at the 1993 Art Biennale in Venice have set strong precedents for physically intervening on architecture where historical events have left troubling traces of the past. Haacke’s calculated destruction of the Nazi led renovation of the pavilion, by taking a jackhammer to the floor and leaving broken stones paving blocks scattered across the floor in chaotic disarray, revealed longstanding layers of buried and ignored history.
Villa 31 has been a residential microcosm frozen in time. Inaccessible then, and still inaccessible now, the house and its troubled history should find renewed purpose, by confronting past and present, former regime and nascent democracy. Hoxha’s house cannot be simply preserved, opened and displayed without actively engaging each and every room, one by one. From the gardens to the bunkers, from the living rooms to the swimming pool, the house’s many spaces should be documented, questioned and debated. Citizens and visitors alike should have the chance to be part of and witness to how symbols of power can be engaged, challenged, and re-imagined.
A forbidden zone and a villa for Mr. X
Brasini set a strict South-North axis, which seem to put forth the difference between the eastern part of the city, where the location is spontaneous and more folk like, to the other part of the city in its South-West side. The influence that Italian architecture had on the Albanian landscape will be enhanced in the period between the two world wars, especially with the projects realized by G. Bossios. The rational application of Italian architecture, with perpendicular axes and well defined plots, was easy accommodate in the urban plan of Tirana in this part of the city. The values of this zone are formed through the needs for housing for the members of Italian military as well as civil servants.
During the dictatorship, this area was inhabited by the elite political leading class as well as their families. For the above reason it was called “ Bllok” (The Block). Residential villas are characteristic to this part of town that was inhabited by political leader, such as the late dictator Enver Hoxha.
Due to the importance of its inhabitants the block of villas was isolated from the rest of the city, where simple people leaved and the isolation can be seen in the physical distance as well as in the economical one. In the heart of The Block, there is Villa 31, the house of Mr.X. The axes to the Block area was restricted in three different levels of accessibility.
Several pathways were not open to the general public. Common people could get in and out of the restricted zone with an invitation from someone living in The Block, while would be all the time under constant surveillance and would have to hand in their ID as well. These itineraries are divided in two accessibility levels. The one that used the family members of the political bureau and the other one was utilized only by the political leader. In Mr.X villa’s Enver Hoxha would use the front entrance while his family would use the other entrance, because the street in front of the villa was reserved only for the political leaders.
The villa in itself is divided in the three different stages. The first stage is the Eastern part and was built before World War II and it is not included in this study. The villa belonged to an Italian engineer, Berlotti and it is one of the few villas that has preserved the architectonic elements. It is a three store villa with basement as well. The entrance to the villa is preceded by a white marble staircase a white marble staircase and a portico that serves as a porch. The portico is formed by columns, formed with stone tiles, that go up until the roof. In the 1970s was build the new villa with a roof. Enver Hoxha decide to have his family in the villa as well. Thus, the villa was expanded with various apartments dedicated to its family and children, that is why the villa has multiple bedrooms or kitchens.
The Villa as an open project
Our proposal is to transform Villa 31 during one year. The time that is necessary to physically transform the Villa will coincide with the time of the symbolical transformation. At the end of this process the Villa will not be the same as before.
The program of the cultural activities consist of the transformations that will allow Villa 31 to become a public space for Tirana.
The intentions of this project is to test the possibilities of such a new and extraordinary cultural device, despite the difficulty in giving to the house of the ex-dictator an exact function and definition. For those reasons we did not want to set boundaries for the possible activities that the Villa could host. That is why Villa 31 will be a project rather than an institution.
Villa 31 will be a place where different humanistic disciplines can find expression: literature, philosophy, history, religion, philology, visual arts and performative arts.
All those cultural activities that have been censored during the dictatorship will become the engine of the physical transformation. Those transformations will represent an occasion for art expression. The sum of events will slowly lead to a new condition of the building.
The first action consist of showing to the Albanians the interior and its mystery. Nowadays Villa 31 is an inaccessible place, with no links to the city of Tirana and its citizens. The idea is to organize a big opening where artists are invited to celebrate this first collective occurrence.
The artists are invited to realize some interventions that will represent on one way the solutions for the house accessibility, on the another way the aim of this event to be visible.
– a “derive urbaine” that will lead the citizens trough the streets of the district in the garden that hosts Villa 31;
– a ramp that will allow the accessibility to the house;
– a neon sign;
– an opening party;
OnceVilla31isdefinitelyopenandaccessible, it is necessary to activate functions that are capable to constantly attract the citizens inside the Villa. The idea is to transform all those activities that represented the private domain of the dictator into public activities.
It will be possible to understand the private universe of the dictator by analyzing the program of the Villa. This universe will become a diversified system of activities for the citizens.
– a pool;
– a club;
– a cinema;
– a public library;
– an exhibition hall;
After this “wake-up moment” it will be possible to start a process of memories reactivation. Exhibitions and conferences on history of communism, about the dictator’s life and about the history of Villa 31 will be held.
– communism symposium;
– dictator’s life exhibition;
– Villa 31 exhibition;
– The dictatorial regime style in furniture and design;
The last phase of the project consist of the realization of those services that allows the permanent transformation of the Villa into a suitable space for art.
– coffee shop;
– bookshop;
Finally the garden will become part of the city to close the transformation process. The hypothesis is to open the garden permanently and to transform it into an equipped public space.
– fences transformation;
Additionally, our proposal consist of a small housing unit located in the garden, that can allow the artist to spend a period of time in the Villa. Through this intervention we transmit the idea of showing constantly what is happening inside the Villa by showing the life of who is working there: the artist.
– artist’s housing unit;
Before and After
The project in 10 points
- Villa 31 opens its doors. It opens immediately. It is time to let its interiors become public, it is time to reveal its mystery.
- The first event that will be organized in Villa 31 is the opening itself. It will be a public event which will envolve the entire district as first manifestation of this “new presence” in the town.
- Every change or transformation realized in Villa 31 will be an art intervention. Those interventions are temporary or permanent: exhibitions, installations, bookshops, coffeeshops, performances and concerts.
- The program of the transformations Villa 31 will coincide with the artistic activities.All the funds that are dedicated to cultural activities are the engine of the physical transformations of Villa 31 themselves.
- Villa 31 will not become a gallery, neither a museum or a foundation. It will not become a residence for artists, a cultural center or an history archive. Villa 31 will transform into a public space for Tirana.
- Villa 31 will become accessible, an open and democratic space.New ramps will connect the levels, the elevators will follow legal standards to guarantee the mobility throughout the entire building. Some of the walls will be demolished to erase separations.
- Villa 31 will be preserved. Its presence and its meaning will not be erased. The spaces, the rooms, the furniture, the materials and colors will be the fundamental elements of the new reflexion.
- There will be a clandestine club in the ex-cinema at the underground level. Aquagym classes in the pool, chamber music in the dictator’s sleeping room, an elegant bar in one of the living rooms.
- Every private space of the dictator’s house will be transformed by an artist into a public space for the visitors. Every transformation will be a public event.
- The garden of Villa 31 will become another place for activities. There will be events organized all summer long: concerts, picnics and installations. A small housing unit, a capsule, will be built to host the artists that are invited. Nobody will live in the dictator’s house. Villa 31 will never be a house anymore.
The Villa: structural features and new accessibilities
The Villa 31 consists of two building units that are built in two different time periods. The first part was built in the 1930s and the second part during 1970s, which later on during 1974 it was extended to fit the family of the late dictator. The villa is well maintained and the construction with all the elements is maintained. It can be clearly that the villa represents a building in a good condition.
The construction of the villa is mostly based on columns, bearing walls are placed were statically needed like stair halls etc. In this way the building has large openings, which were appropriate for modern architecture at that time. Some traditional architectural elements and local materials complete the concept of this part of the building.
Our team’s research of the building is based on an on-location visit as well as using existing plans and other data and a lot of other information, which were provided by the local team. Reinforced concrete is the basic material of which the main construction of the building consists. In the basement the weight bearing walls are numerous and strongly visible, which explains the small openings and thickness of the walls. There were gathered a lot of material from different sights before planning and proposing the intervention in the villa. From the on-location visit there were a lot to be learned, especially since the villa was “taboo” for the eye of the common people for a very long time.
Various approaches were considered, in order to preserve the heritage and the collective memory that this villa represents. The basement of the villa will not experience any drastic remodeling. After consulting our construction engineers and experts for reinforcement systems we decided to not touch anything in the basement because it is clear that these walls are weight bearing walls. The different functions of the rooms will be chosen and decided between the spaces that already exist. Hence the basement needs a renovation touch. From the investigation of the basement and how better to intervene, it is proposed the renovation of the floor and the renovation of the interior.
The ground floor of the villa is very different from the basement in how it is constructed. In the first floor there are no weight bearing walls. The weights is distributed though the columns. Thus the space is clear and open to make interventions.
The first and the second floor, which are the extended part of the villa, are much like the ground floor. The construction is the same, with large open space, and it is reinforced with concrete columns. The changes that are proposed in this floors are minimal. For instance, to demolish separating walls in order to create a space that can be tailored according to the event. The changes in this space can be part of an event, rather than be the common working site where no one is present. Changing the villa of the late dictator is more than a dull or routine implementation of an architecture project. The public will be as much involved in this change, for the symbolic value that this villa has.
Team Composition
Peter T. Lang
2A+P/A Associates
Gianfranco Bombaci
Matteo Costanzo
Alessandro Acciarino
Gaia Ascone
Eleonora Ghezzi
Silvia Sanchietti
Teresa Scheibova’
Nicola Secchi
ALN | ARCHITEKTURBÜRO LEINHÄUPL + NEUBER
Markus Neuber
Paul Rapp
Katharina Riedl
Valentina Damian
Klaus Köstler
Peter Naumburg
Petrit Pasha
Stefano Baldon
Stefania Di Pisa
STUDIOARCH4
Gjergji Dushniku
Lorin Cekrezi
Klaudjo Cari
Rezart Struga
Gledis Misja
Gerti Struga

