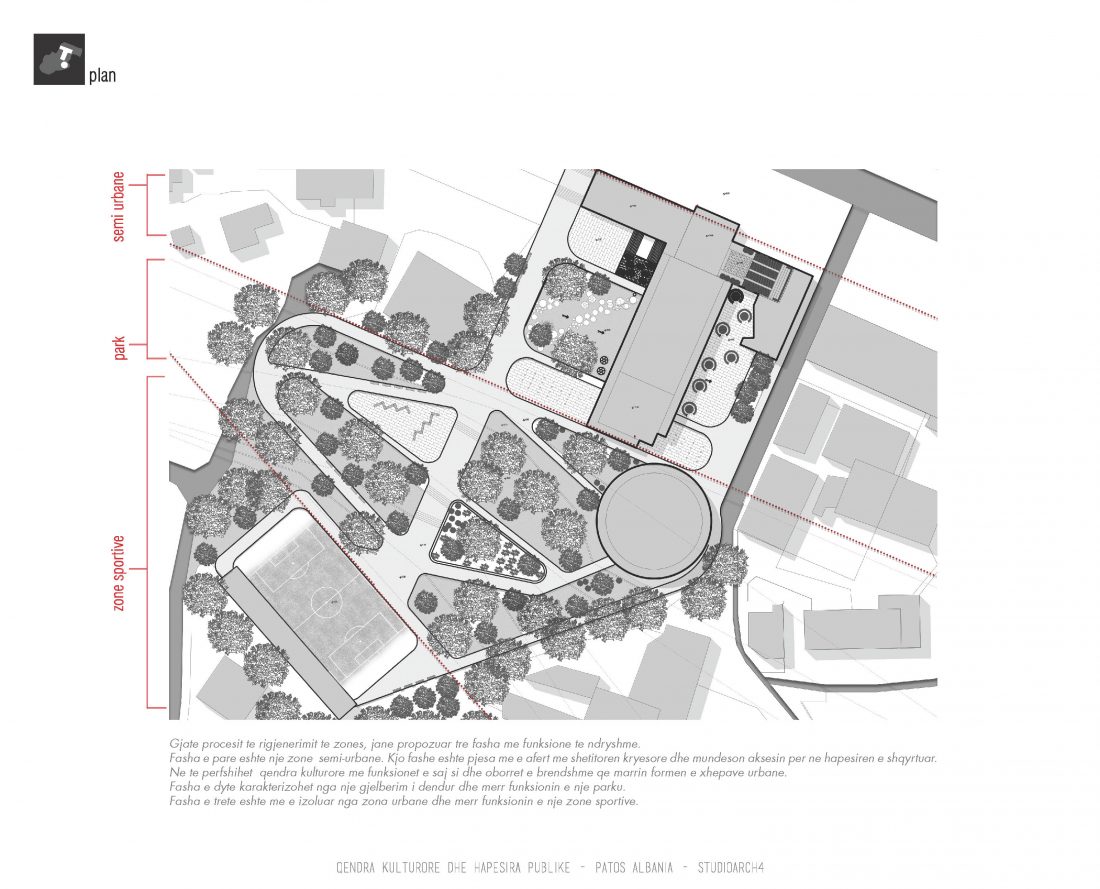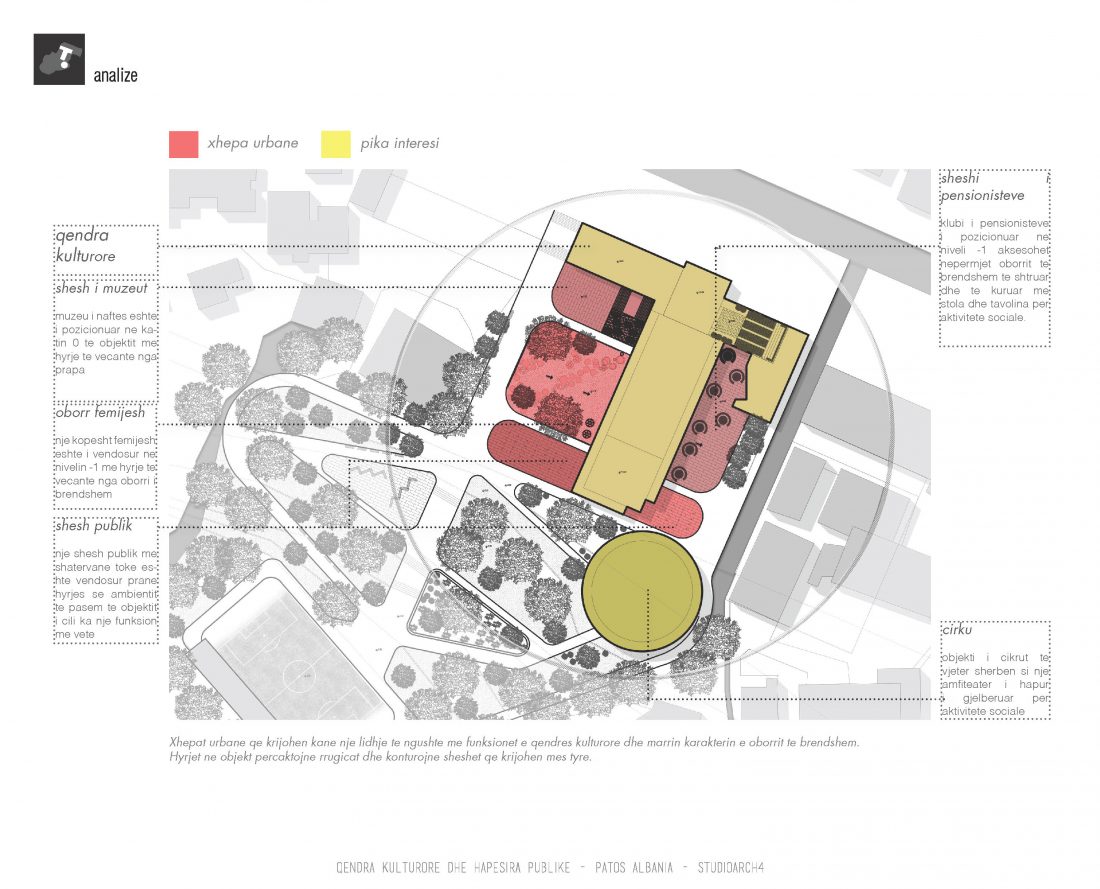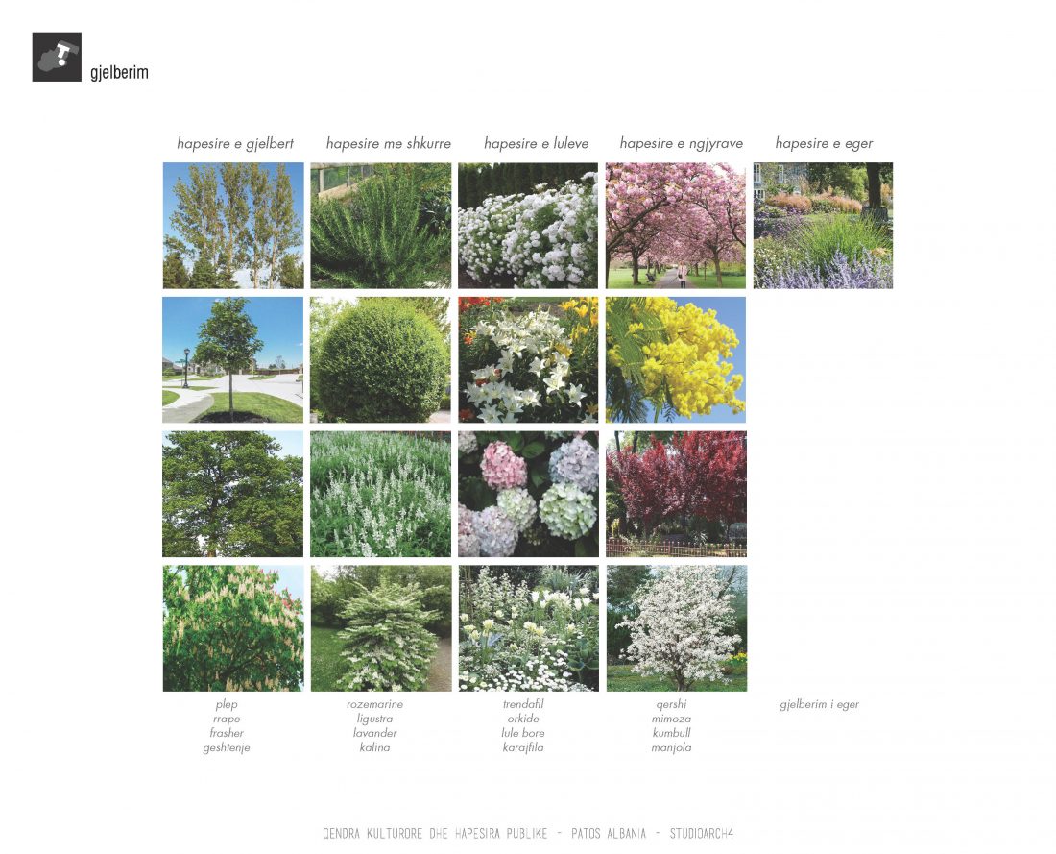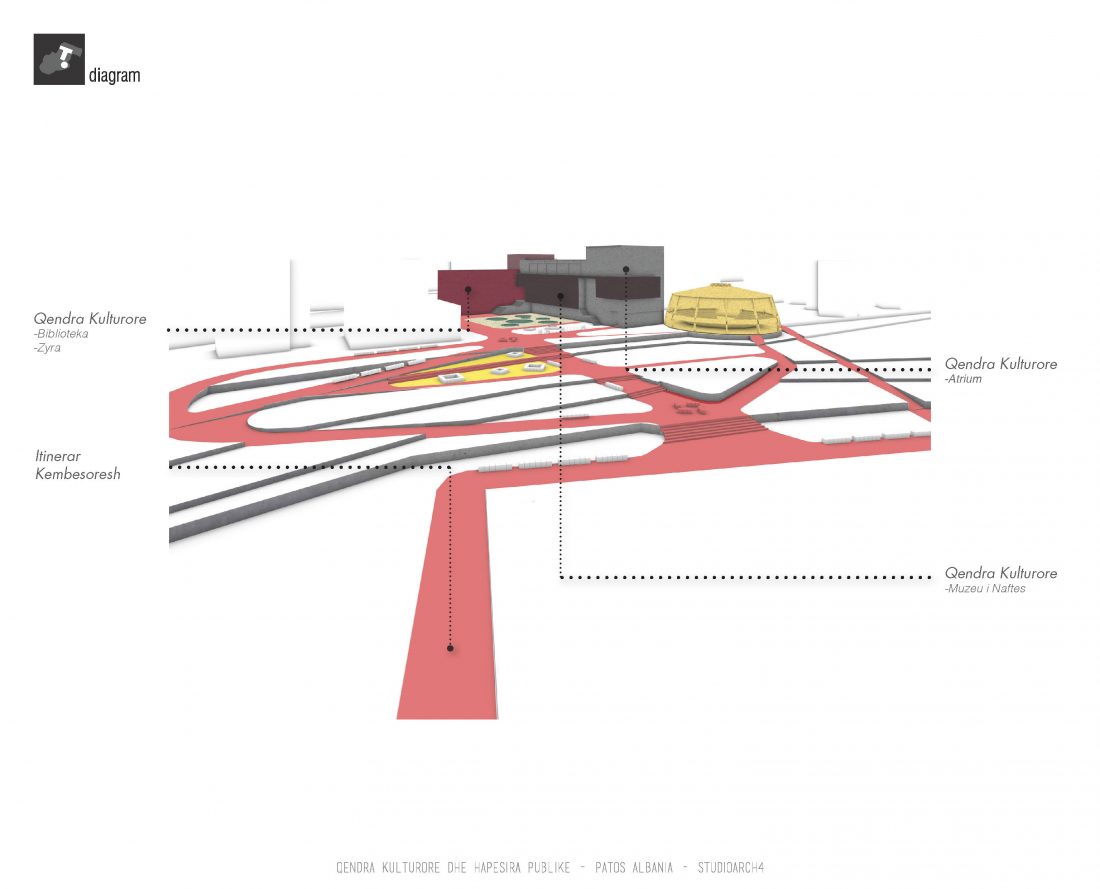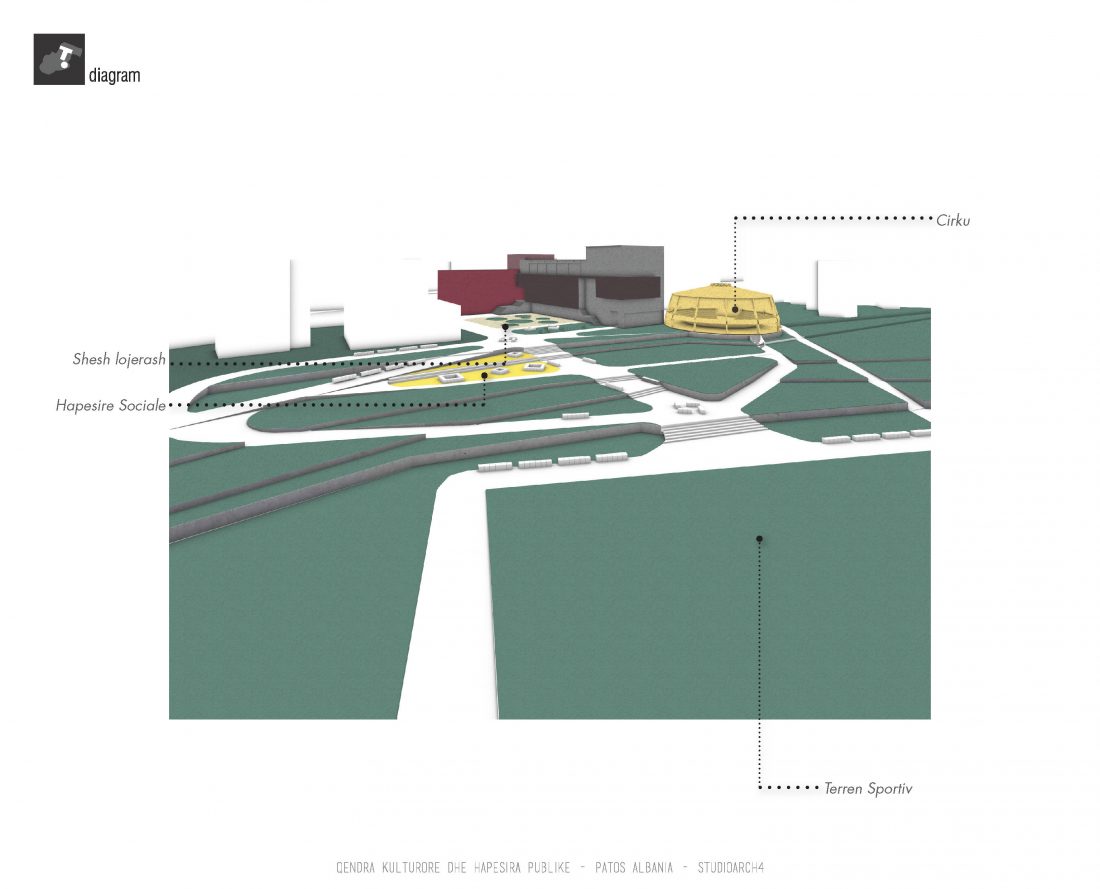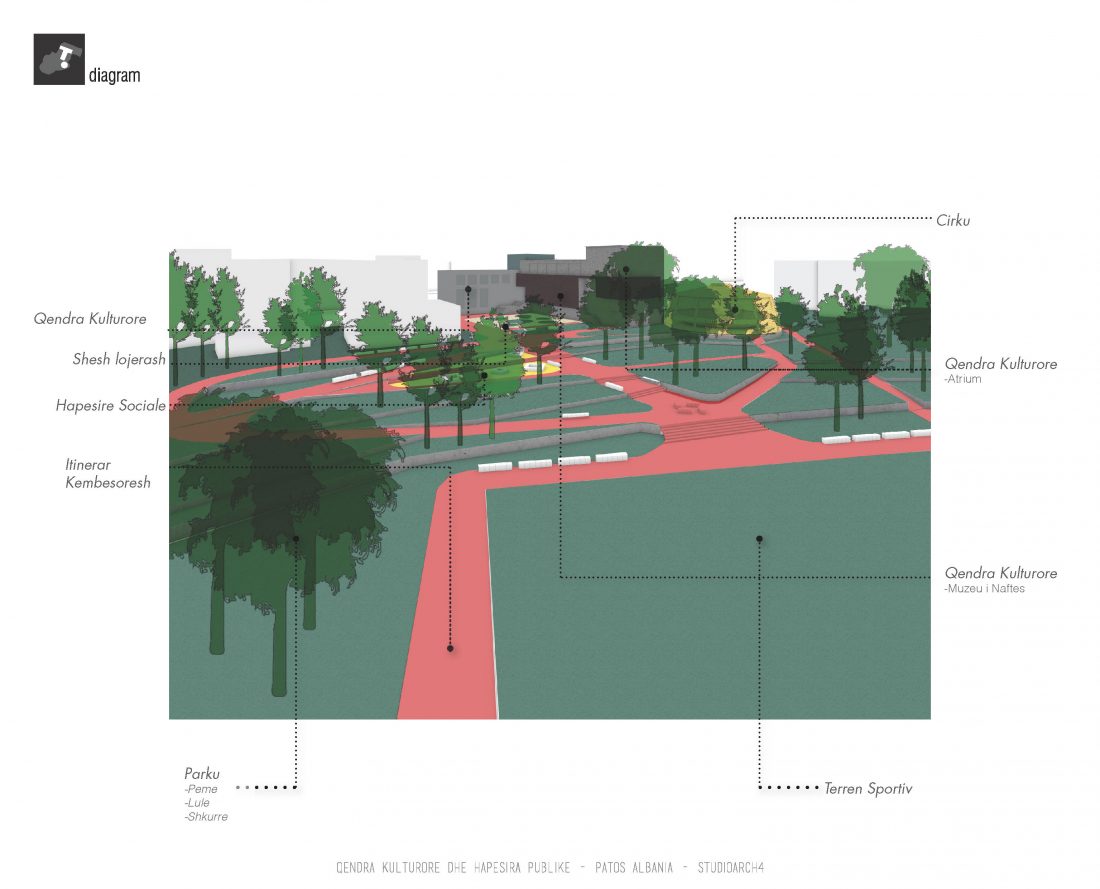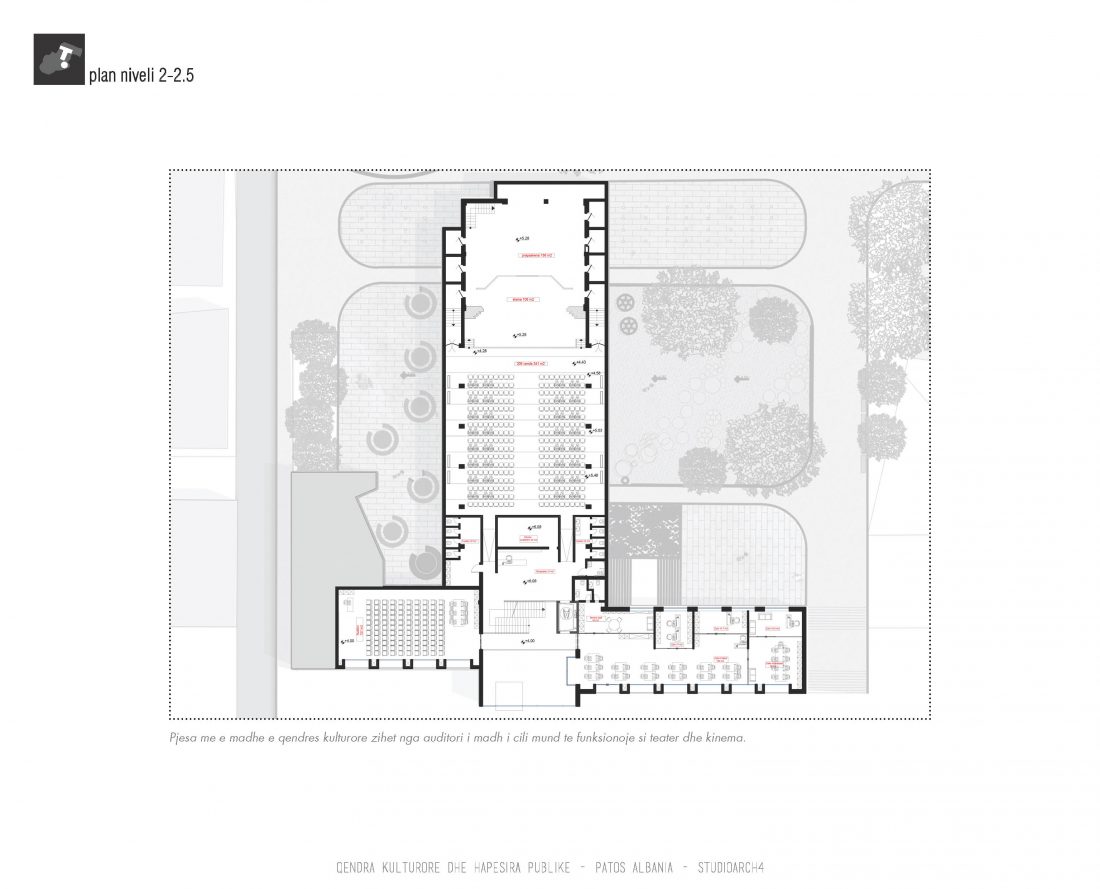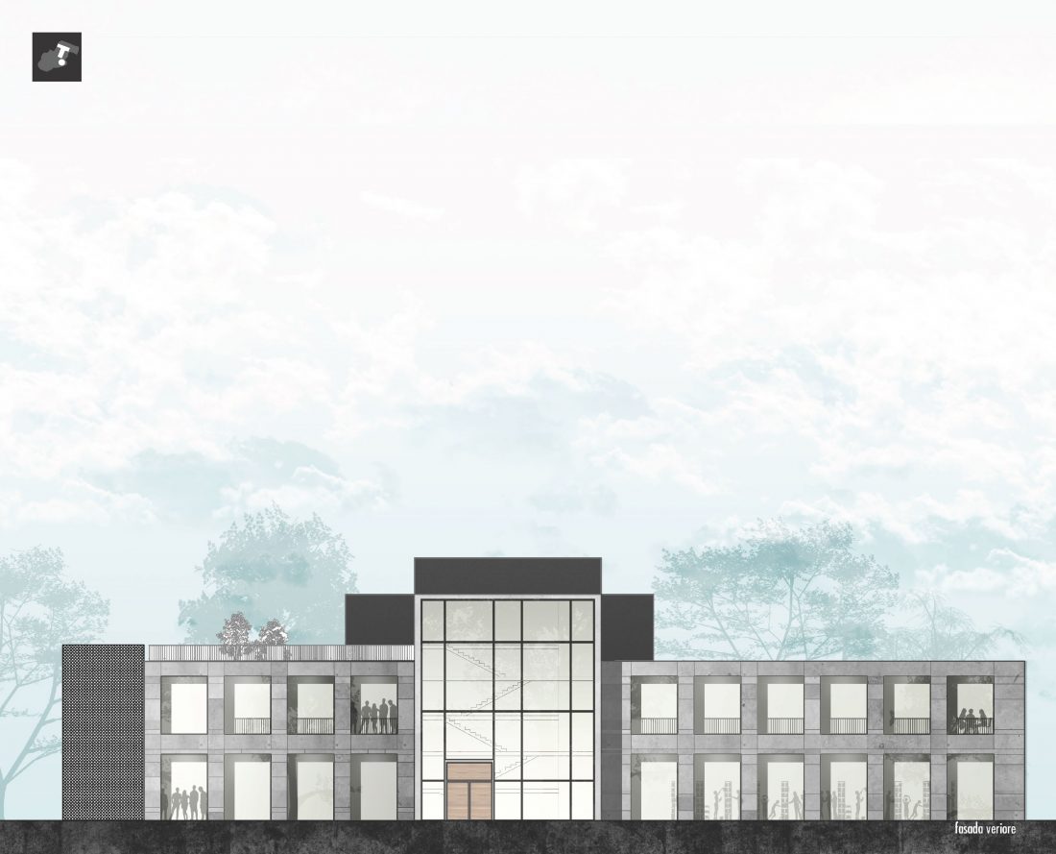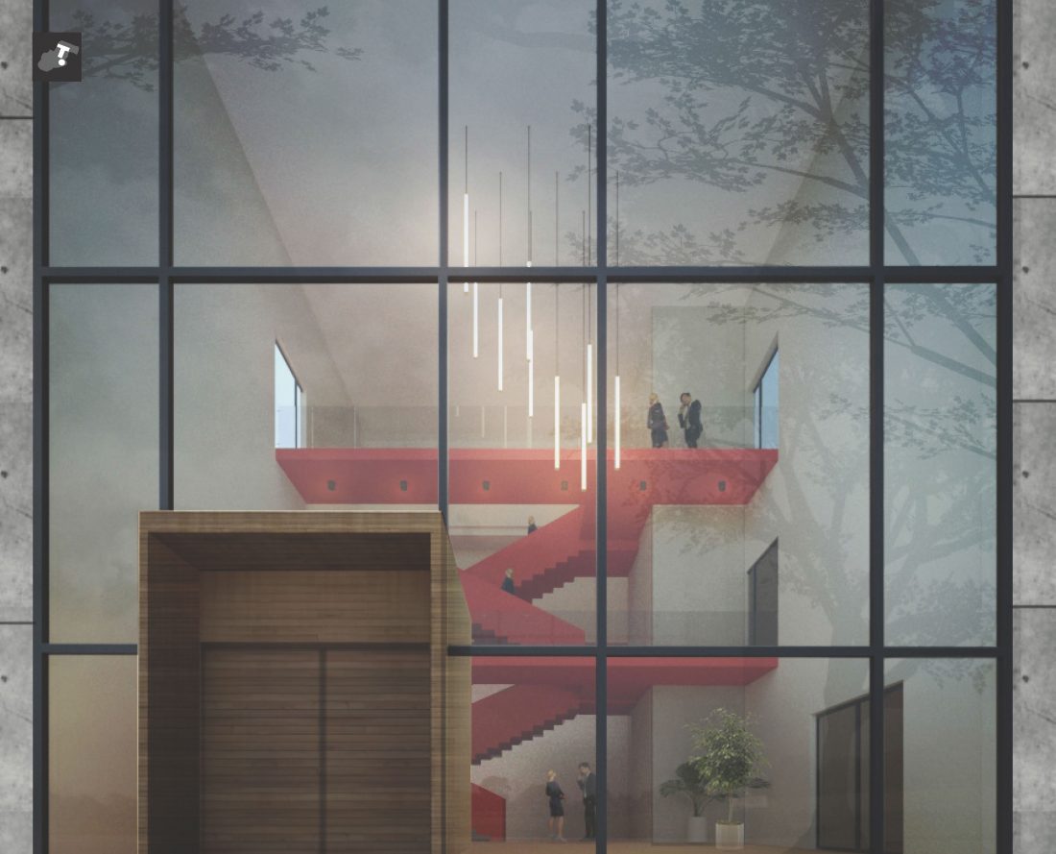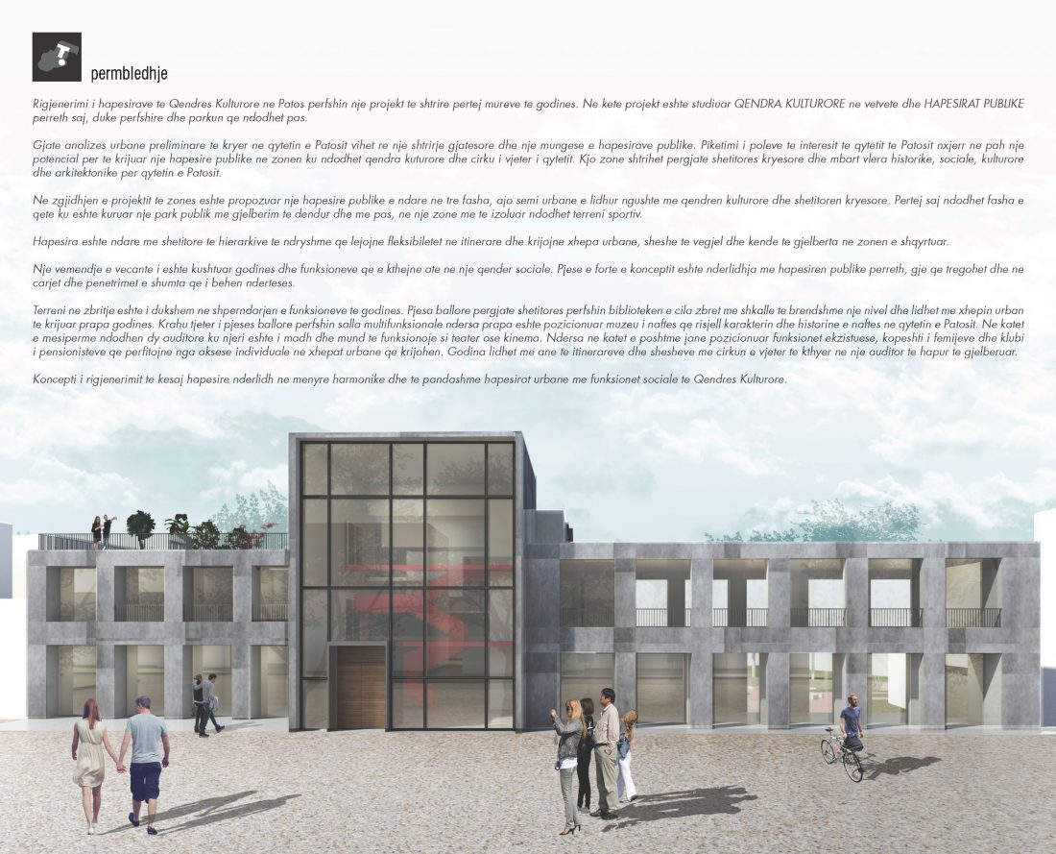Patos Cultural Center and Public Spaces
En
The regeneration of the spaces of the Patos Cultural Center involves a project extending beyond the walls of the building. The project has studied the Cultural Center itself and the public spaces surrounding it, including the park behind it.
During the preliminary urban analysis carried out in the city of Patos, a longitudinal extension and a lack of public spaces are noted. The landmarks of the city of interest in Patos highlight the potential to create public space in the area where the cultural center and the old circus are located. This area extends along the main promenade and carries historical, social, cultural and architectural value to the city of Patos.
In the solution of the project of the area is proposed a public space divided into three areas, the semi-urban one closely connected with the cultural center and the main promenade. Beyond it is a quiet enclosure where a dense green public park is cured and then, in a more secluded area, a playground.
The space is divided by walkways of various hierarchies that allow for flexibility in routes and create urban pockets, small squares and green spots in the area under consideration.
Special attention has been paid to the building and the functions that make it a social center. A strong part of the concept is the interconnection with the surrounding public space, which is also shown in the many cracks and penetrations that occur to the building.
The descending terrain is visible in the distribution of the building’s functions. The front porch along the promenade includes the library which descends one level internally and connects to the urban pocket created behind the building. The other side of the front includes multifunctional halls, while the oil museum restores the character and history of the oil city of Patos. On the upper floors there are two auditoriums where one is large and can function as a theater or cinema. Downstairs are the existing functions, the children’s garden and the retirees’ club that benefit from individual access to the urban pockets being created. The building connects with the itineraries and squares to the old circus turned into an open green auditorium.
The concept of regeneration of this space intertwines harmoniously and inseparably with the social functions of the Cultural Center.
AL
Rigjenerimi i hapesirave te Qendres Kulturore ne Patos perfshin nje projekt te shtrire pertej mureve te godines. Ne kete projekt eshte studiuar QENDRA KULTURORE ne vetvete dhe HAPESIRAT PUBLIKE perreth saj, duke perfshire dhe parkun qe ndodhet pas.
Gjate analizes urbane preliminare te kryer ne qytetin e Patosit vihet re nje shtrirje gjatesore dhe nje mungese e hapesirave publike. Piketimi i poleve te interesit te qytetit te Patosit nxjerr ne pah nje potencial per te krijuar nje hapesire publike ne zonen ku ndodhet qendra kuturore dhe cirku i vjeter i qytetit. Kjo zone shtrihet pergjate shetitores kryesore dhe mbart vlera historike, sociale, kulturore dhe arkitektonike per qytetin e Patosit.
Ne zgjidhjen e projektit te zones eshte propozuar nje hapesire publike e ndare ne tre fasha, ajo semi urbane e lidhur ngushte me qendren kulturore dhe shetitoren kryesore. Pertej saj ndodhet fasha e qete ku eshte kuruar nje park publik me gjelberim te dendur dhe me pas, ne nje zone me te izoluar ndodhet terreni sportiv.
Hapesira eshte ndare me shetitore te hierarkive te ndryshme qe lejojne fleksibiletet ne itinerare dhe krijojne xhepa urbane, sheshe te vegjel dhe kende te gjelberta ne zonen e shqyrtuar.
Nje vemendje e vecante i eshte kushtuar godines dhe funksioneve qe e kthejne ate ne nje qender sociale. Pjese e forte e konceptit eshte nderlidhja me hapesiren publike perreth, gje qe tregohet dhe ne carjet dhe penetrimet e shumta qe i behen nderteses.
Terreni ne zbritje eshte i dukshem ne shperndarjen e funksioneve te godines. Pjesa ballore pergjate shetitores perfshin biblioteken e cila zbret me shkalle te brendshme nje nivel dhe lidhet me xhepin urban te krijuar prapa godines. Krahu tjeter i pjeses ballore perfshin salla multifunksionale ndersa prapa eshte pozicionuar muzeu i naftes qe risjell karakterin dhe historine e naftes ne qytetin e Patosit. Ne katet e mesiperme ndodhen dy auditore ku njeri eshte i madh dhe mund te funksionoje si teater ose kinema. Ndersa ne katet e poshtme jane pozicionuar funksionet ekzistuese, kopeshti i femijeve dhe klubi i pensionisteve qe perfitojne nga aksese individuale ne xhepat urbane qe krijohen. Godina lidhet me ane te itinerareve dhe shesheve me cirkun e vjeter te kthyer ne nje auditor te hapur te gjelberuar.
Koncepti i rigjenerimit te kesaj hapesire nderlidh ne menyre harmonike dhe te pandashme hapesirat urbane me funksionet sociale te Qendres Kulturore.




