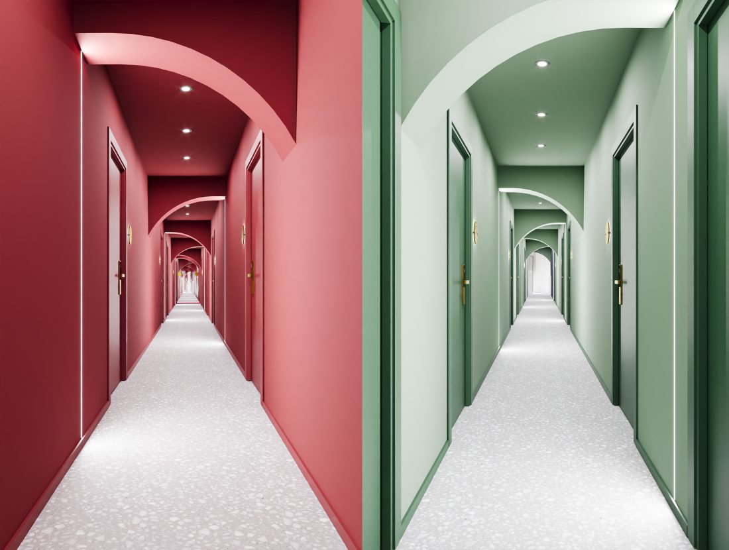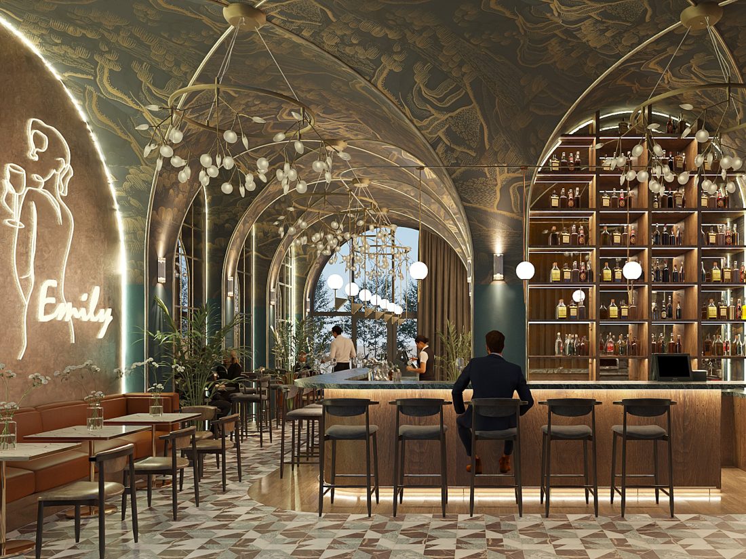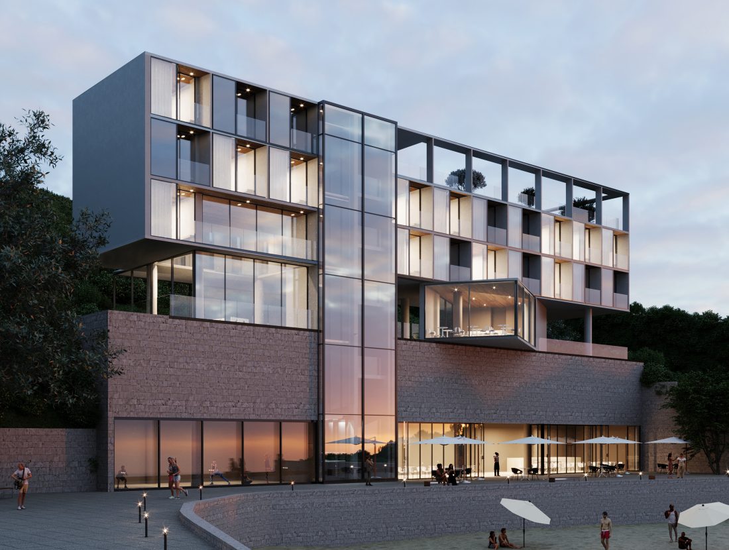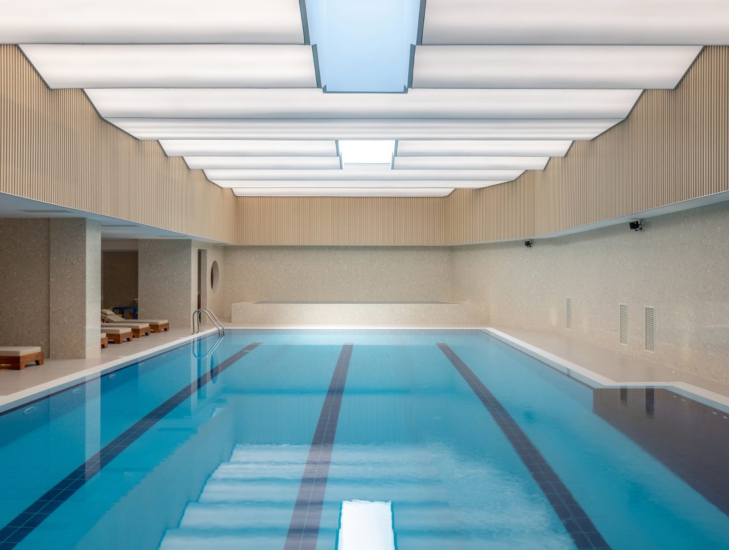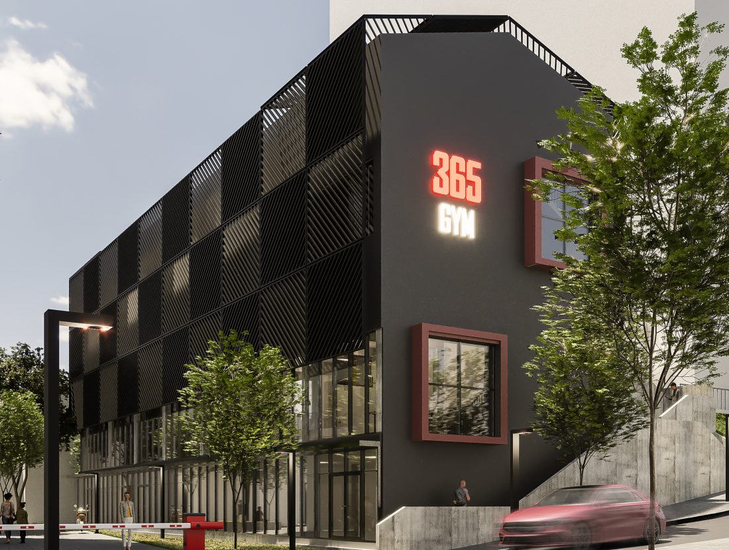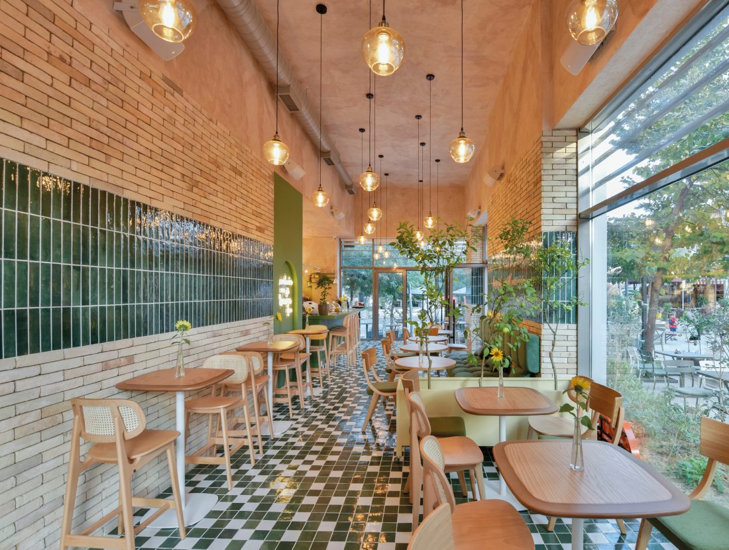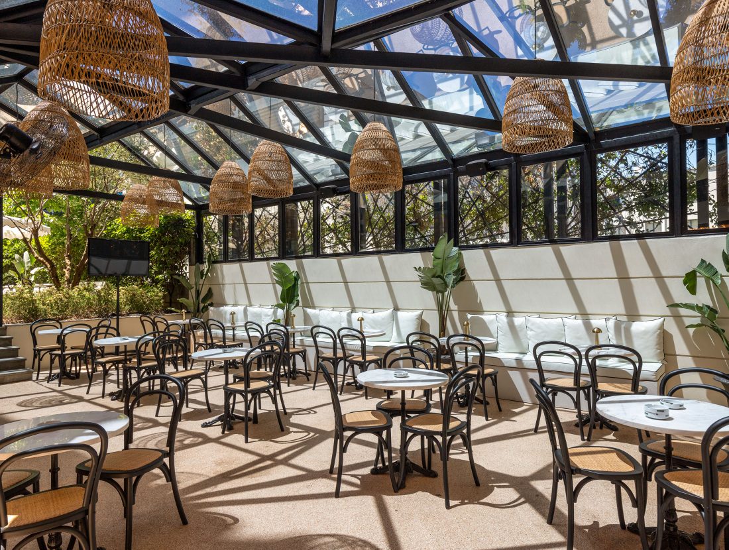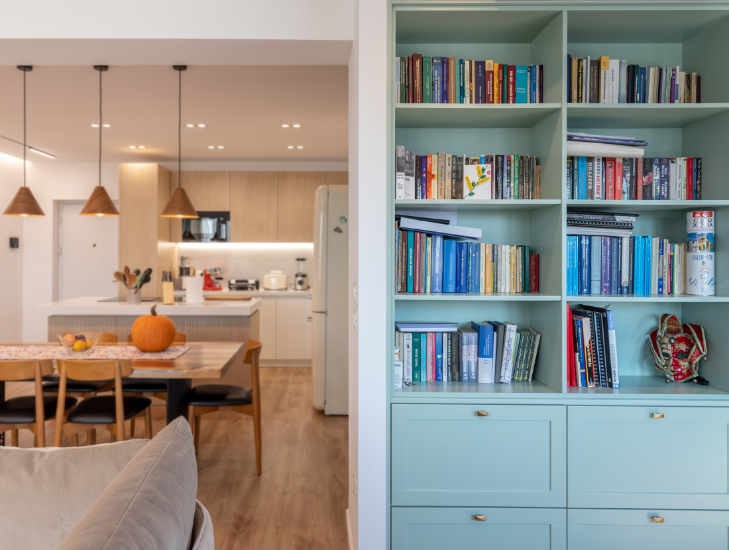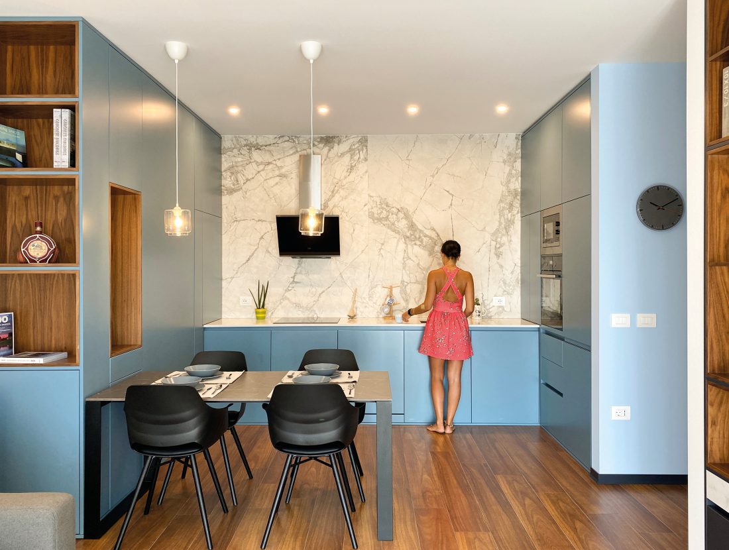TERRA APARTMENT
EN
This apartment is designed in a minimalist style to create functional and comfortable spaces, ideal for fulfilling the needs of a family. With a clear zoning, each space is organized in order to maximize functionality. The living area consists of the living room with a study area {library and piano), the kitchen and the dinning area. The bedrooms are separated from it by a corridor that includes the sanitary facilities and the laundry room.
The color palette of the apartment is dominated by earth tones, which blend harmoniously to create a warm and lively atmosphere, giving each space a sense of stability and tranquility. Natural materials, such as wood and stone, are combined with the furniture’s, featuring clean, straight lines highlighting the essence of minimalist style and ensuring a sophisticated and refined look. These modern, functional and aesthetic elements create a contemporary apartment.
The spaces are arranged in a way that optimizes natural light, allowing it to flow into every corner of the apartment throughout the day. This gives the apartment a vibrant feel, while creating an organic connection with the outdoor environment. Overall the minimalist design and functionality of this apartment ensure not only a refined aesthetic, but also a pleasant living experience.
AL
Apartamenti eshte projektuar me nje stilminimalist per te krijuar ambiente funksionale dhe komode,ideale per te plotesuar nevojate njefamiljeje. Menjeorganizimteqarte tezonave, do hapesireeshte menduar per te maksimizuar funksional itetin. Zona e dites e perbere nga dhoma e ndenjes se bashku me zonen e studimit (biblioteke+piano}, kuzhine e zonen e ngrenies ndahen nga zona e nates(dhomat e gjumit) nga nje fashe ku grupohen nyjet higjieno sanitare dhe lavanteria.
Ne paleten e ngjyrave te perdorur mbizoterojne tonet e tokes,te cilat perzihen ne menyre harmonike per te krijuar nje atmosfere te ngrohte dhe ftuese, duke i dhene do hapesire ndjesine e stabilitetit dhe qetesise. Materialet natyrore,si druri dhe guri,kombinohen me mobilje qe kane linja te pastra dhe te drejta, duke sjelle ne pah thelbin e stilit minimalist dhe siguruar nje pamje te sofistikuar dhe te rafinuar.Keto elemente moderne,funksionale dhe estetike,e bejne apartamentin sa me kontemporan.
Vemendje Ieshte kushtuar dhe optimizimit te drites natyrale,ne menyre qe apartamenti tediellezohet gjate gjithe dites. Kjo ijep apartamentit ndjesinee nje hapesireplotgjalleri,nderkohe qe krijon nje lidhje organikeme ambientin ejashtem. Neteresi,dizajni minimalist dhe funksionaliteti iketij apartamenti siguronjo vetem njeestetikete rafinuar por edhe nje pervoje jetese te kendshme.


