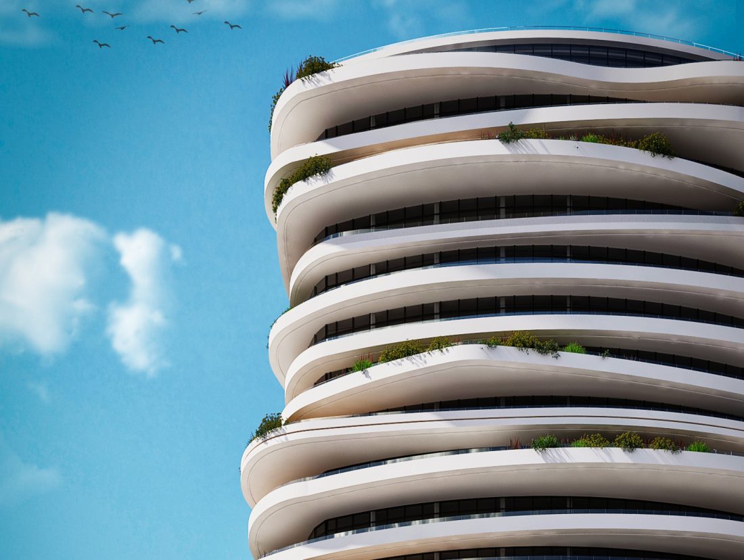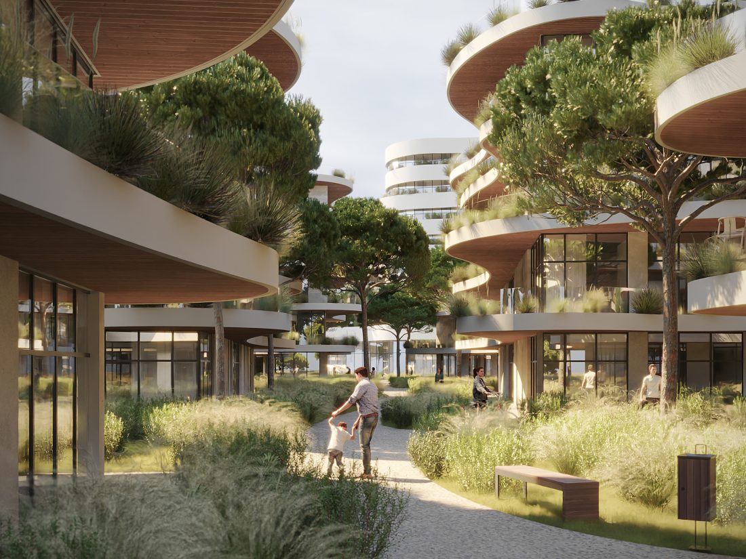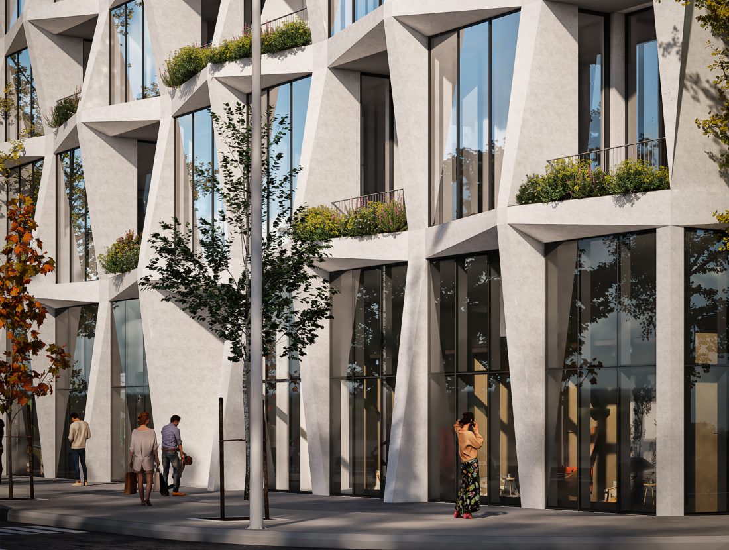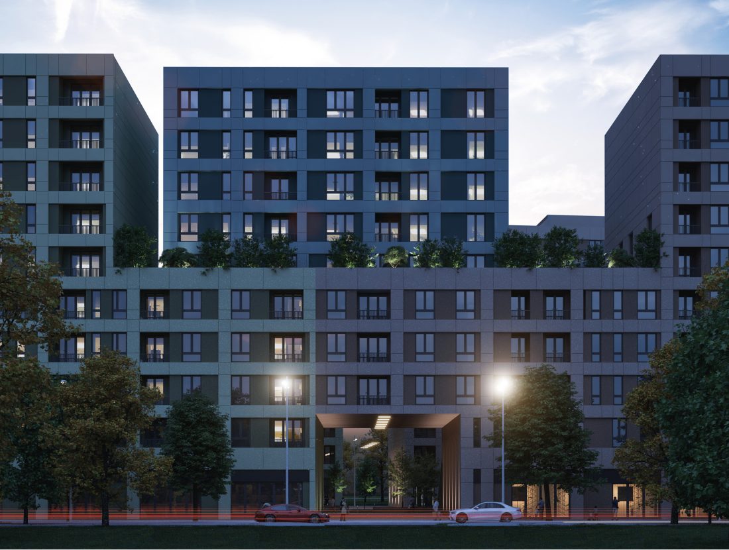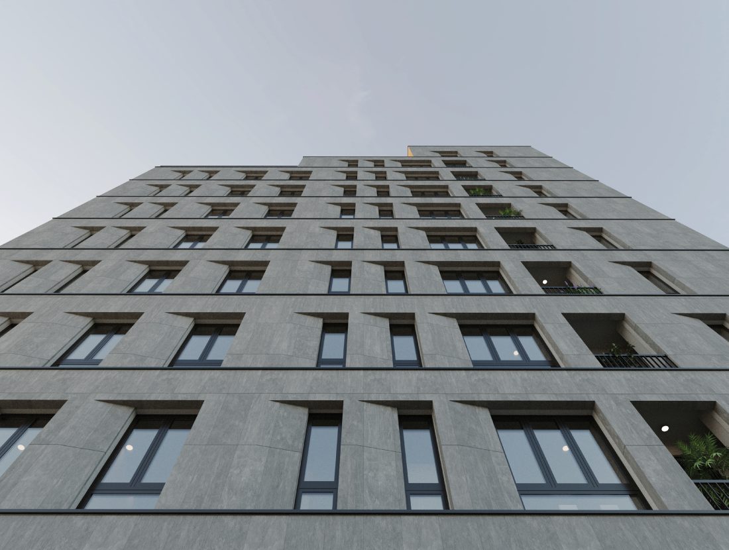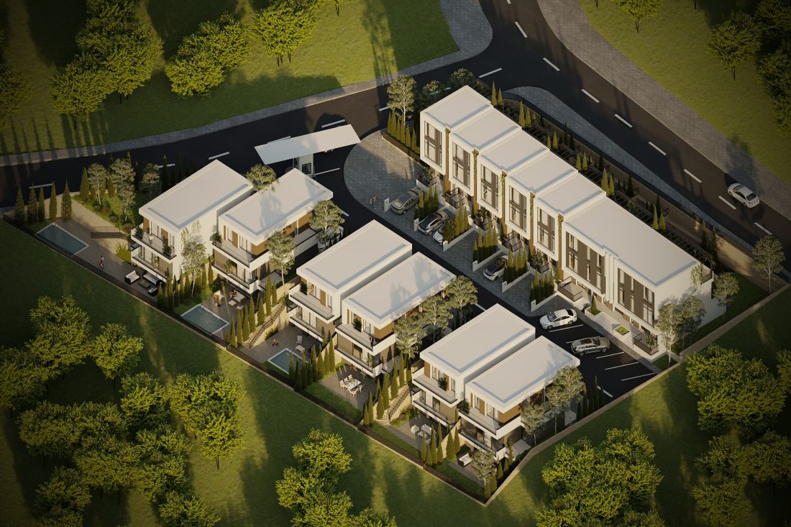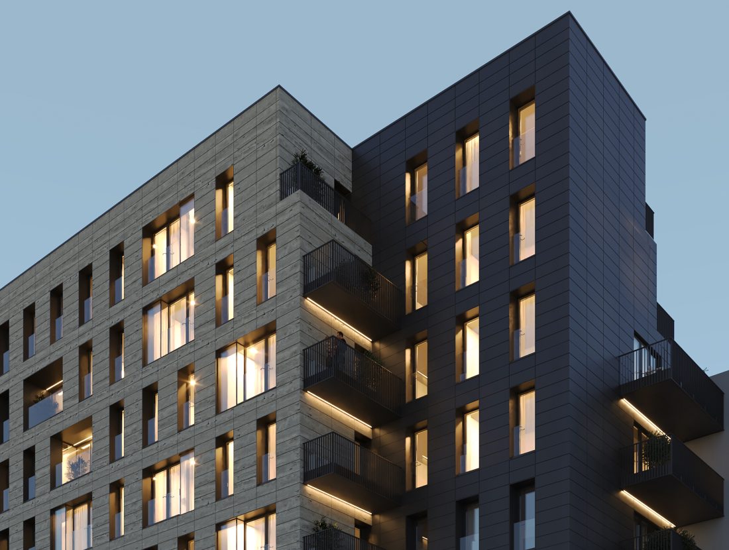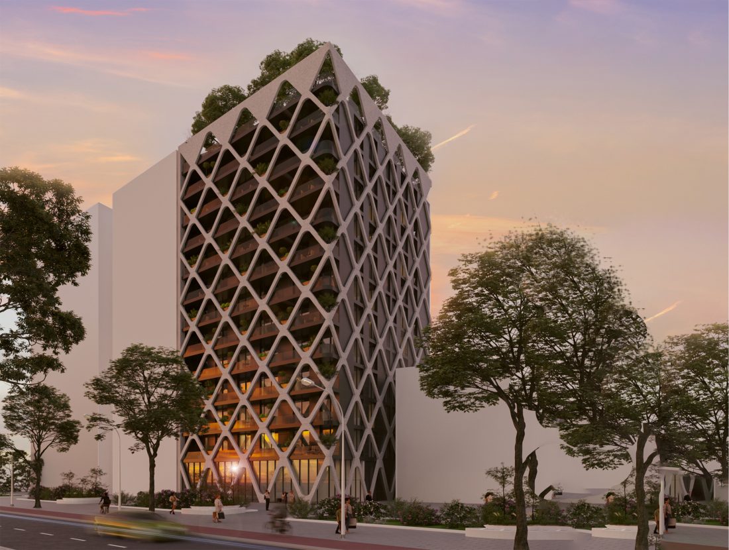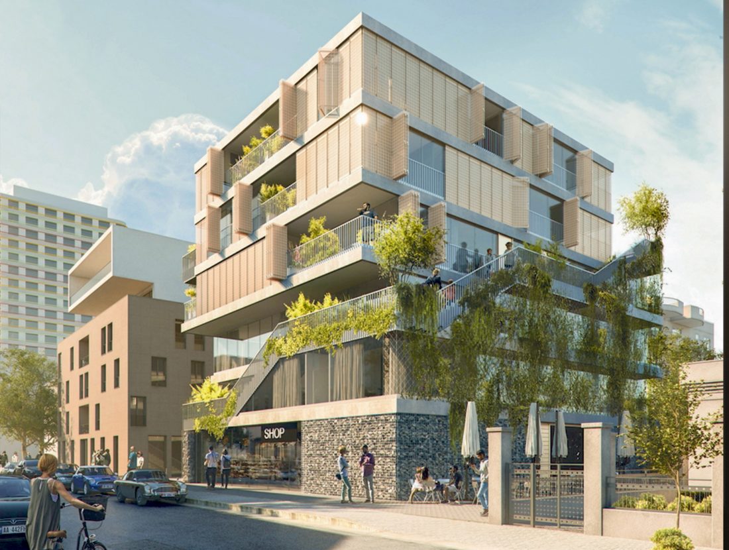MARIS TOWER
EN
The building is a modern mixed-use structure with 25 floors above ground and 4 underground levels, covering a total built area of 23,803.73 m², located in Vlorë, Albania. It includes commercial services on the lower floors, residential units on the middle floors, and a hotel on the upper floors, offering a multifunctional space that serves both the local community and visitors.
The elegant triangular base and arched facades create an organic volume that adapts to the characteristics of the site, giving the building a unique and harmonious appearance with the surrounding environment. The curved terraces add fluidity and dynamism to the façade, creating captivating effects that change depending on the light and atmospheric conditions.
The façade is covered with continuous vertical glass panels and metal elements, ensuring natural lighting inside the building and offering stunning panoramic views from every floor. This design not only allows a close connection with the outside, but also enhances the building’s energy efficiency.
AL
Objekti është një ndërtesë moderne mixed-use me 25 kate mbi tokë dhe 4 kate nëntokë, me një sipërfaqe ndërtimi prej 23,803.73 m², e vendosur në Vlorë, Shqipëri. Ai përfshin shërbime komerciale në katet e poshtme, njësi rezidenciale në katet e mesme dhe një hotel në katet e sipërme, duke ofruar një hapësirë multifunksionale që i shërben komunitetit dhe vizitorëve.
Forma elegante e ndërtesës me bazë trekëndore dhe faqe të harkuara krijon një volumetri organike që përshtatet me karakteristikat e truallit, duke i dhënë asaj një pamje unike dhe harmonike me ambientin përreth. Verandat e lakuara shtojnë fluiditet dhe dinamikë në fasadë, duke krijuar një efekte tërheqëse, që ndryshojnë në varësi të dritës dhe kushteve atmosferike.
Fasada është e veshur me xhama vertikalë të vazhduar dhe elemente metalike, që sigurojnë ndriçim natyral brenda ndërtesës dhe ofrojnë pamje panoramike të mrekullueshme nga çdo kat. Ky dizajn jo vetëm që mundëson lidhje të ngushtë me jashtësinë, por gjithashtu rrit efikasitetin energjetik të ndërtesës.

