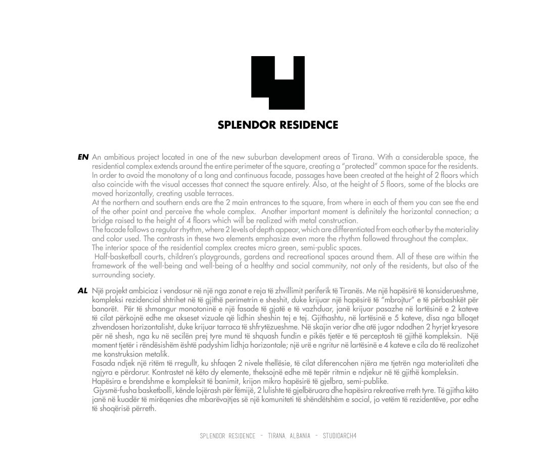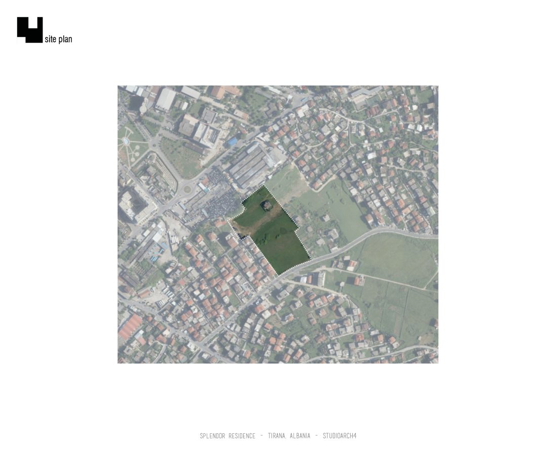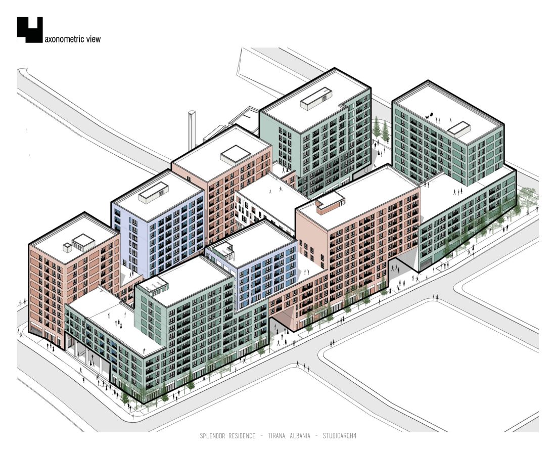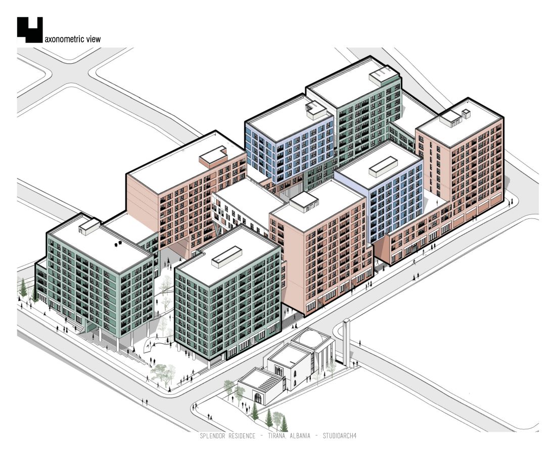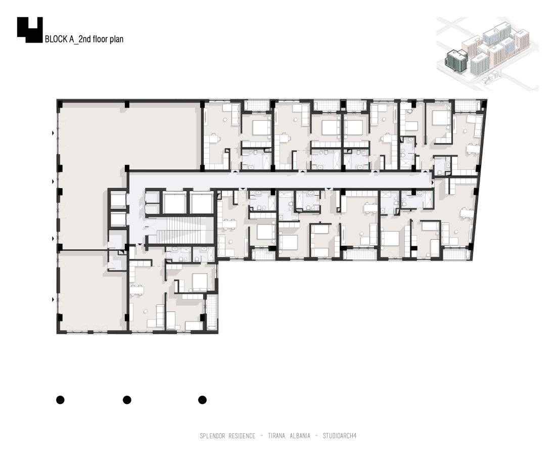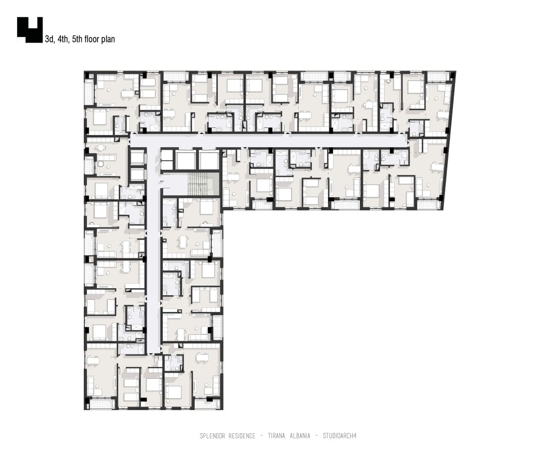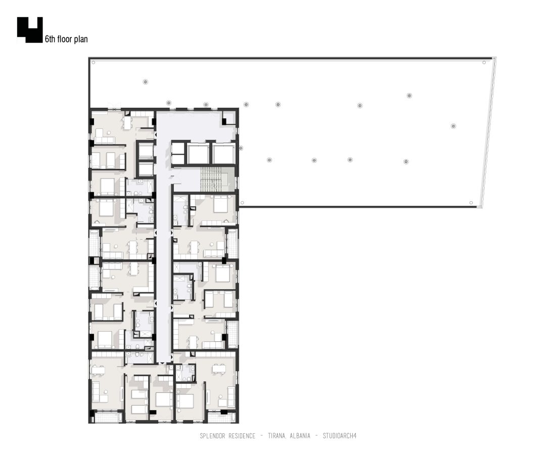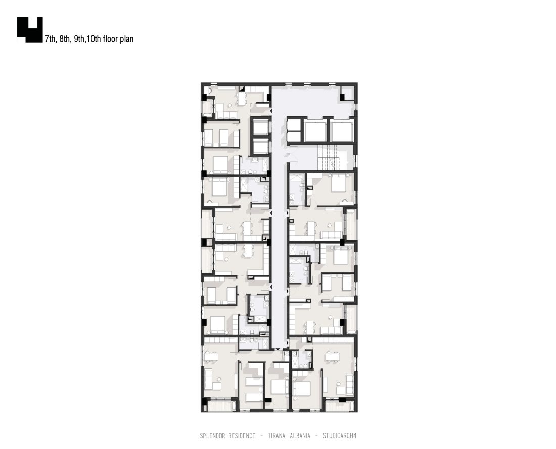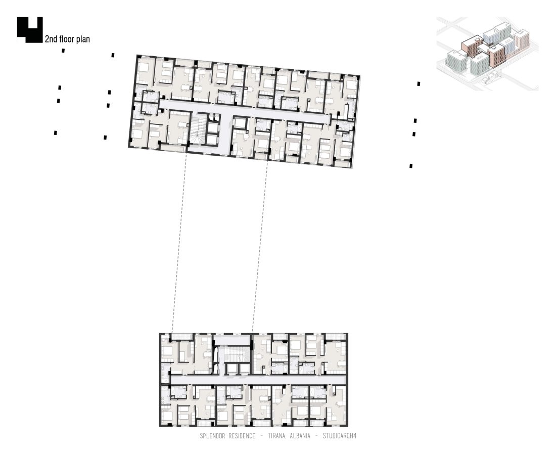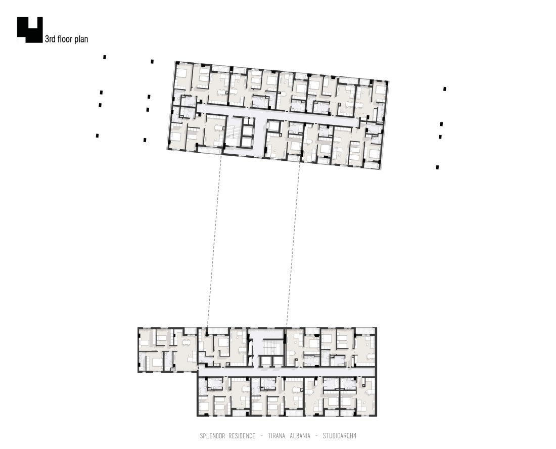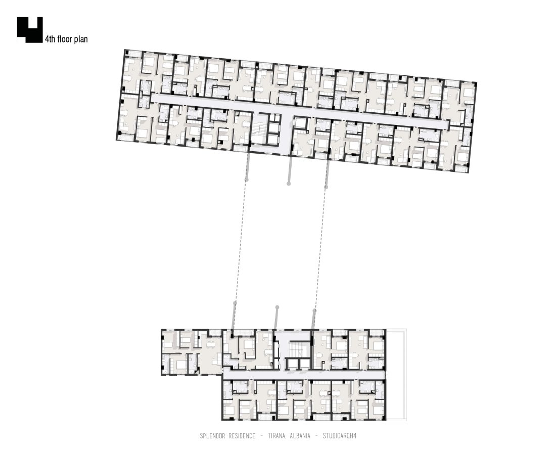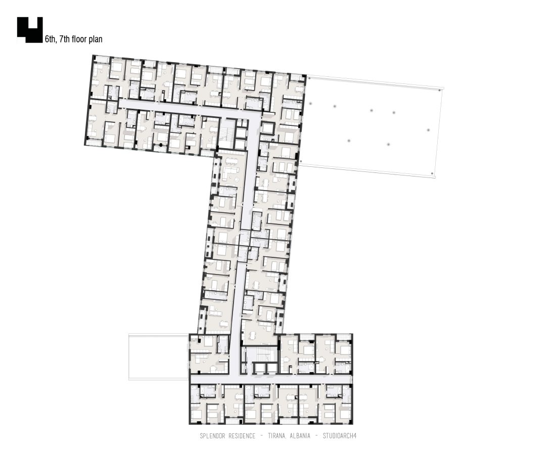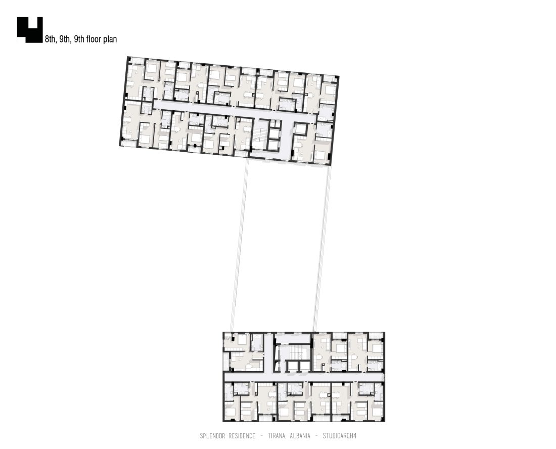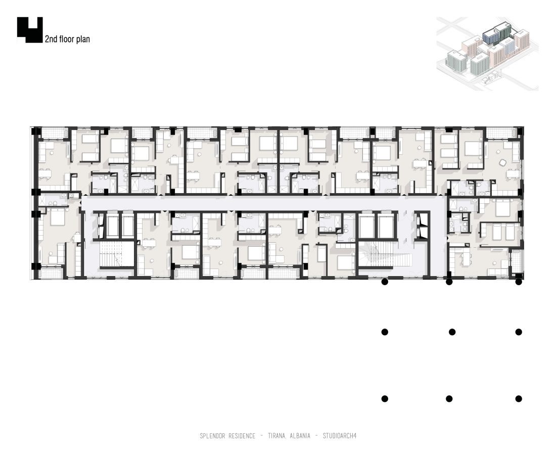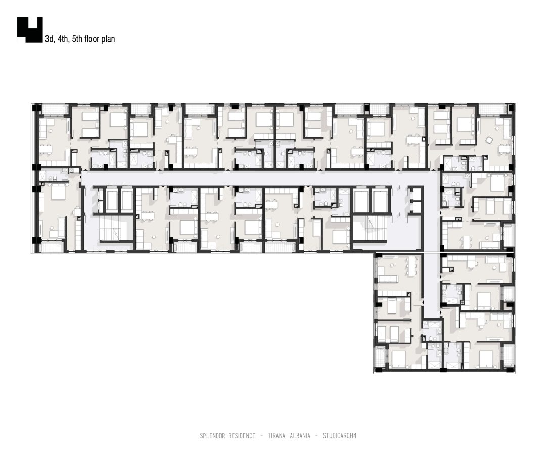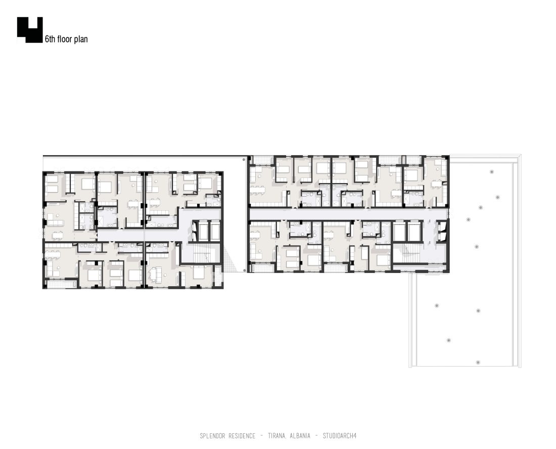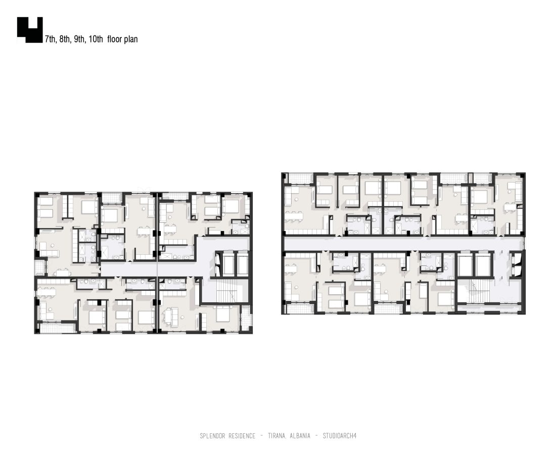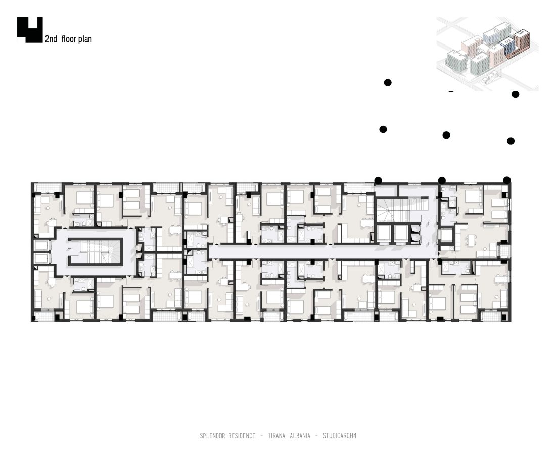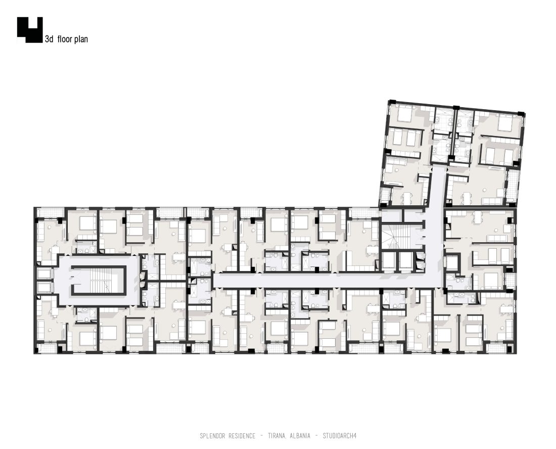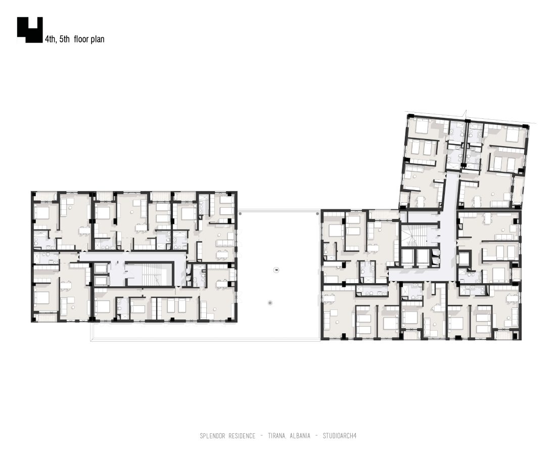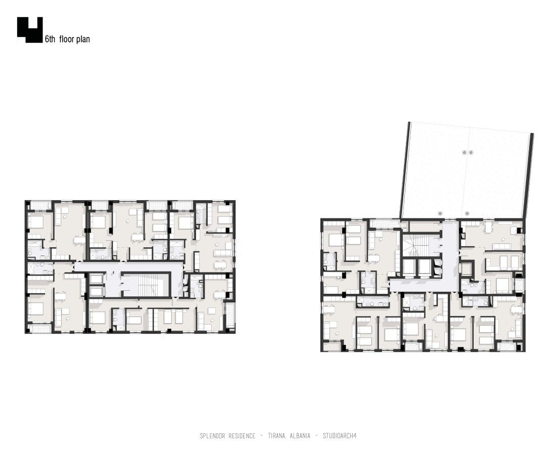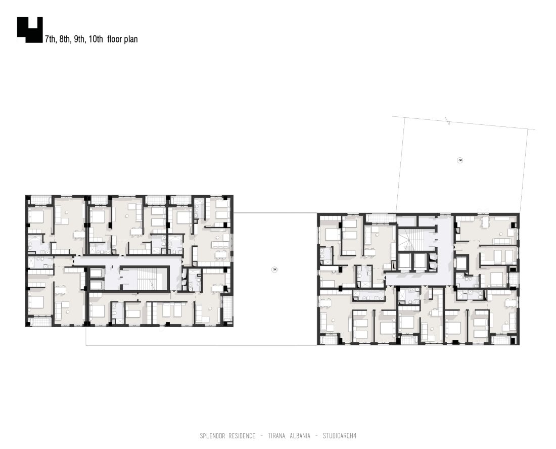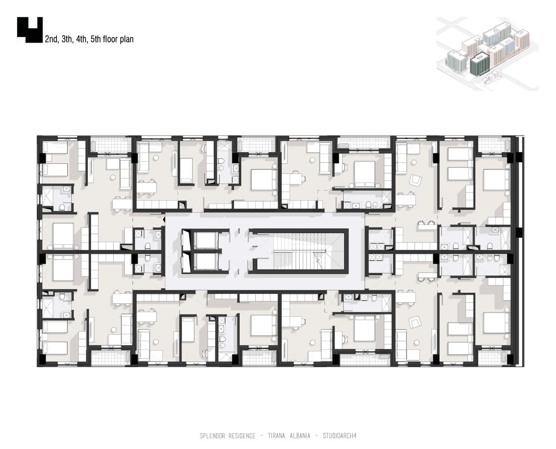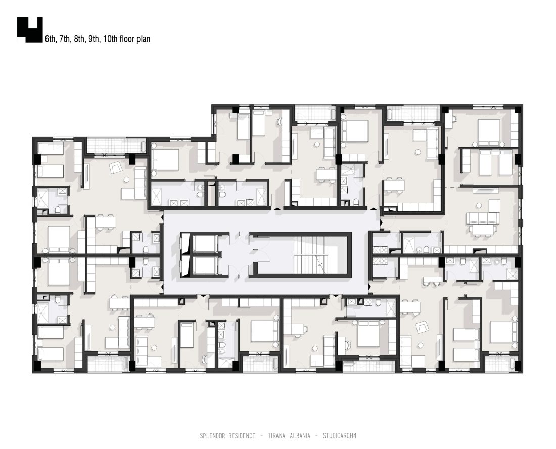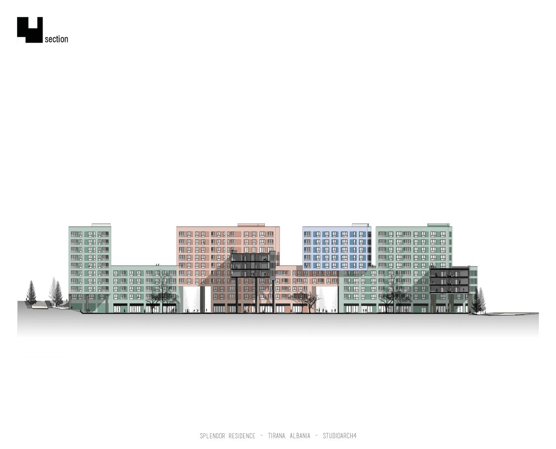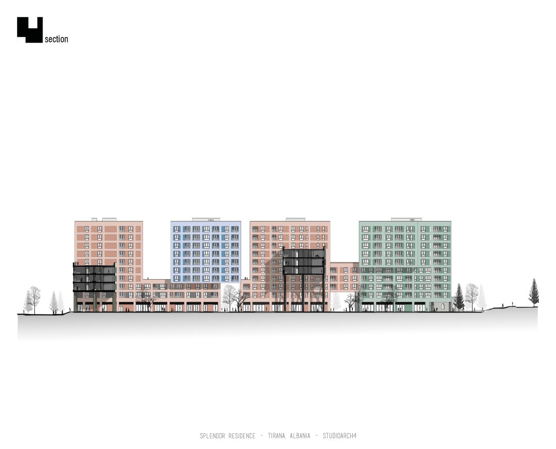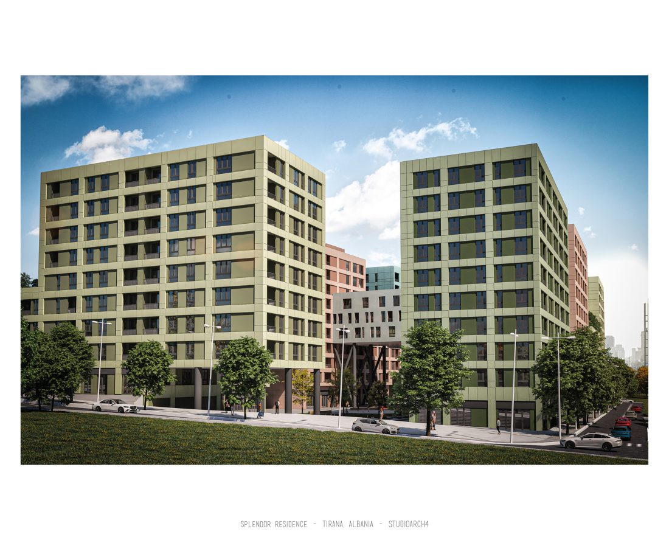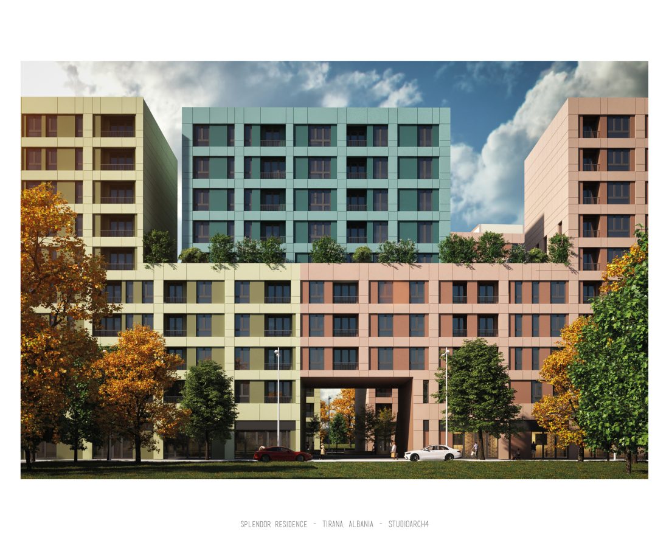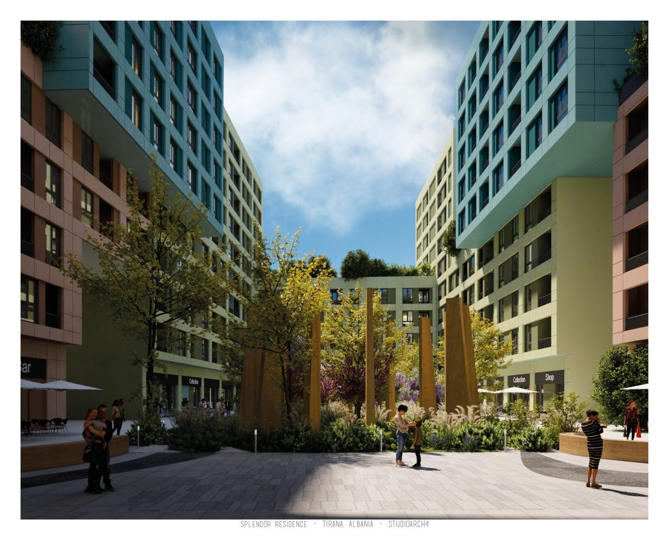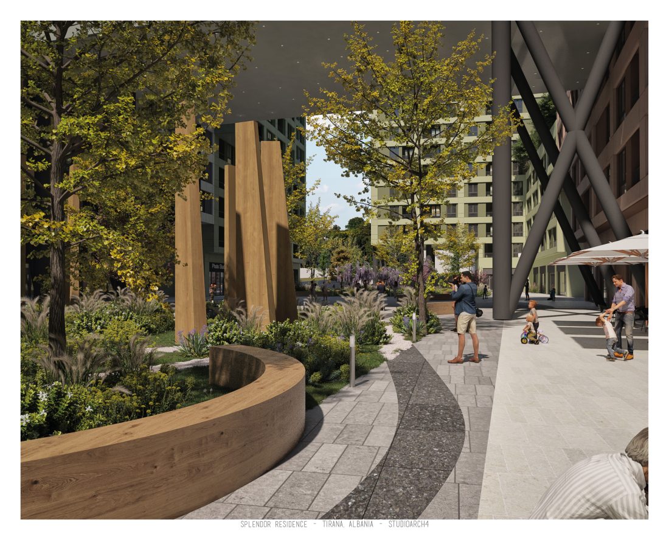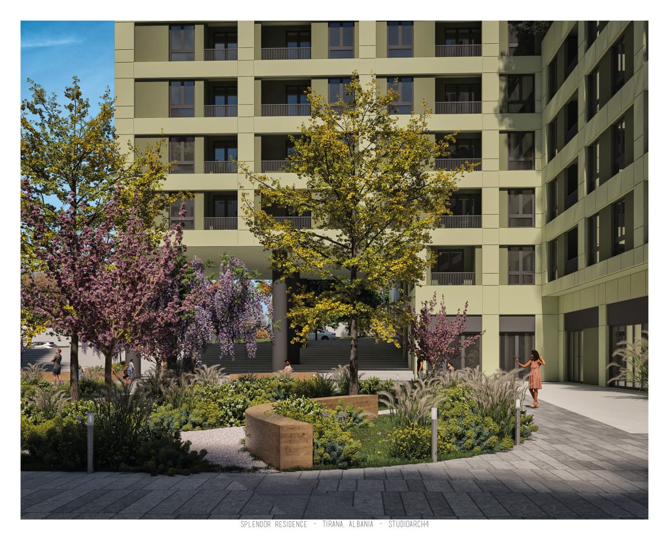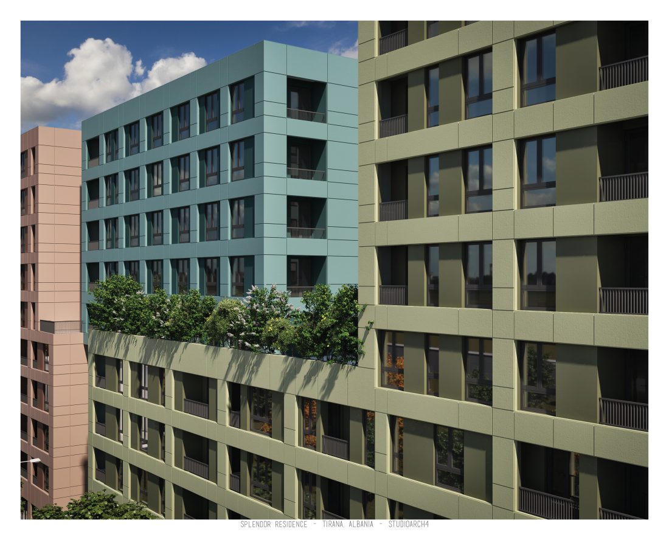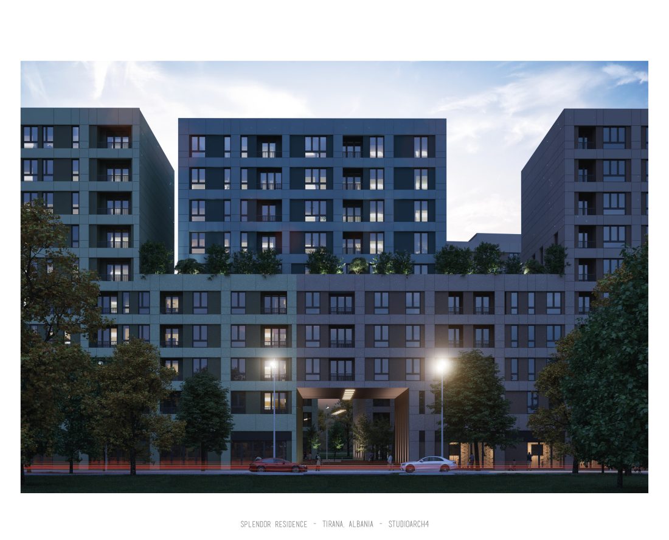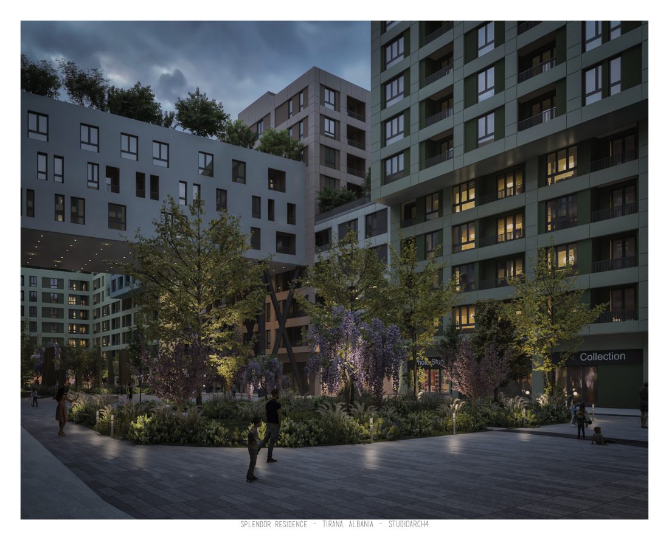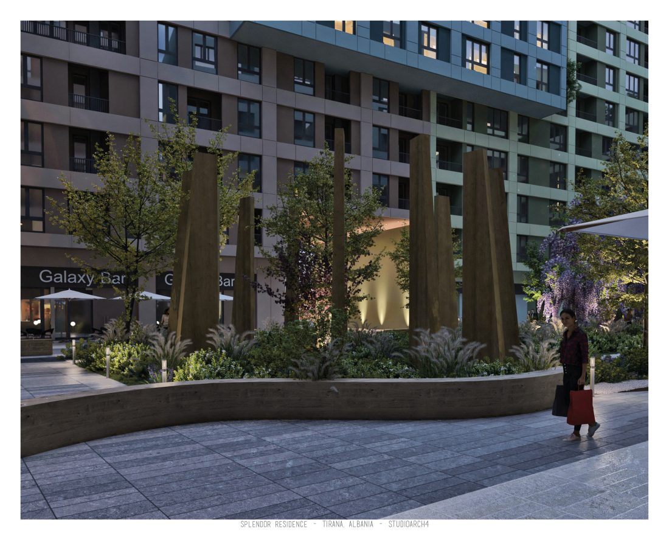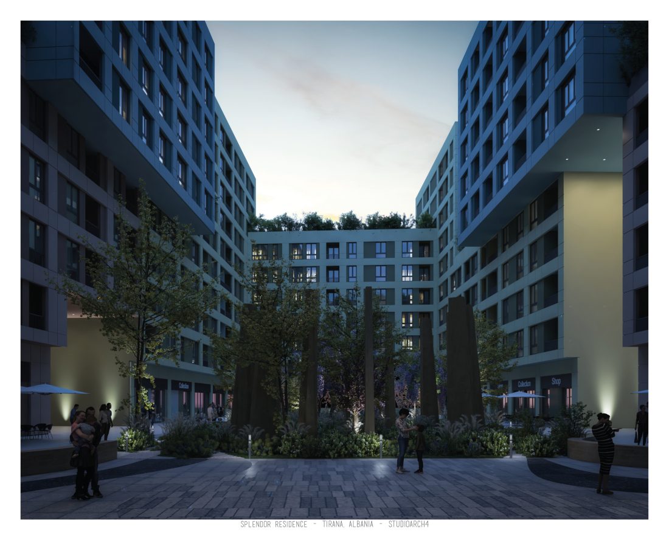SPLENDOR RESIDENCE
EN
An ambitious project located in one of the new suburban development areas of Tirana. With a considerable space, the residential complex extends around the entire perimeter of the square, creating a “protected” common space for the residents. In order to avoid the monotony of a long and continuous facade, passages have been created at the height of 2 floors which also coincide with the visual accesses that connect the square entirely. Also, at the height of 5 floors, some of the blocks are moved horizontally, creating usable terraces. At the northern and southern ends are the 2 main entrances to the square, from where in each of them you can see the end of the other point and perceive the whole complex. Another important moment is definitely the horizontal connection; a bridge raised to the height of 4 floors which will be realized with metal construction. The facade follows a regular rhythm, where 2 levels of depth appear, which are differentiated from each other by the materiality and color used. The contrasts in these two elements emphasize even more the rhythm followed throughout the complex. The interior space of the residential complex creates micro green, semi-public spaces. Half-basketball courts, children’s playgrounds, gardens and recreational spaces around them. All of these are within the framework of the well-being and well-being of a healthy and social community, not only of the residents, but also of the surrounding society.
AL
Një projekt ambicioz i vendosur në një nga zonat e reja të zhvillimit periferik të Tiranës. Me një hapësirë të konsiderueshme, kompleksi rezidencial shtrihet në të gjithë perimetrin e sheshit, duke krijuar një hapësirë të “mbrojtur” e të përbashkët për banorët. Për të shmangur monotoninë e një fasade të gjatë e të vazhduar, janë krijuar pasazhe në lartësinë e 2 kateve të cilat përkojnë edhe me akseset vizuale që lidhin sheshin tej e tej. Gjithashtu, në lartësinë e 5 kateve, disa nga blloqet zhvendosen horizontalisht, duke krijuar tarraca të shfrytëzueshme. Në skajin verior dhe atë jugor ndodhen 2 hyrjet kryesore për në shesh, nga ku në secilën prej tyre mund të shquash fundin e pikës tjetër e të perceptosh të gjithë kompleksin. Një moment tjetër i rëndësishëm është padyshim lidhja horizontale; një urë e ngritur në lartësinë e 4 kateve e cila do të realizohet
me konstruksion metalik. Fasada ndjek një ritëm të rregullt, ku shfaqen 2 nivele thellësie, të cilat diferencohen njëra me tjetrën nga materialiteti dhe ngjyra e përdorur. Kontrastet në këto dy elemente, theksojnë edhe më tepër ritmin e ndjekur në të gjithë kompleksin. Hapësira e brendshme e kompleksit të banimit, krijon mikro hapësirë të gjelbra, semi-publike. Gjysmë-fusha basketbolli, kënde lojërash për fëmijë, 2 lulishte të gjelbëruara dhe hapësira rekreative rreth tyre. Të gjitha këto janë në kuadër të mirëqenies dhe mbarëvajtjes së një komuniteti të shëndëtshëm e social, jo vetëm të rezidentëve, por edhe të shoqërisë përreth.

