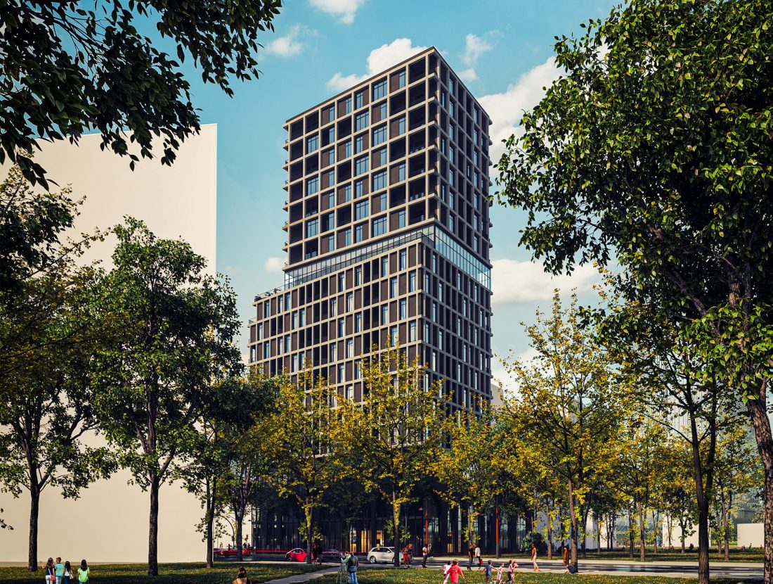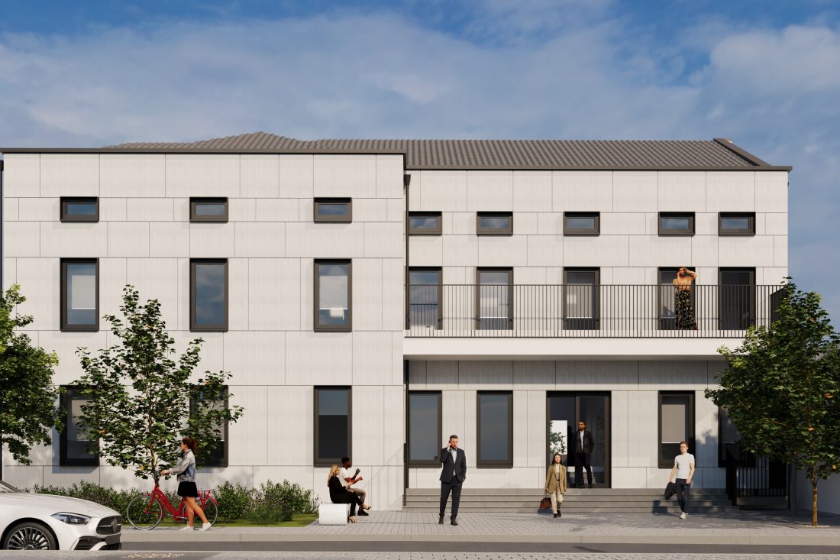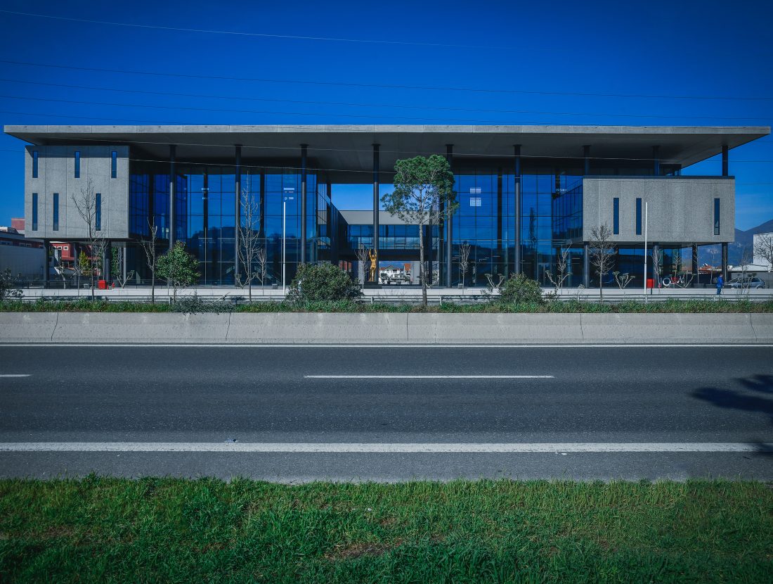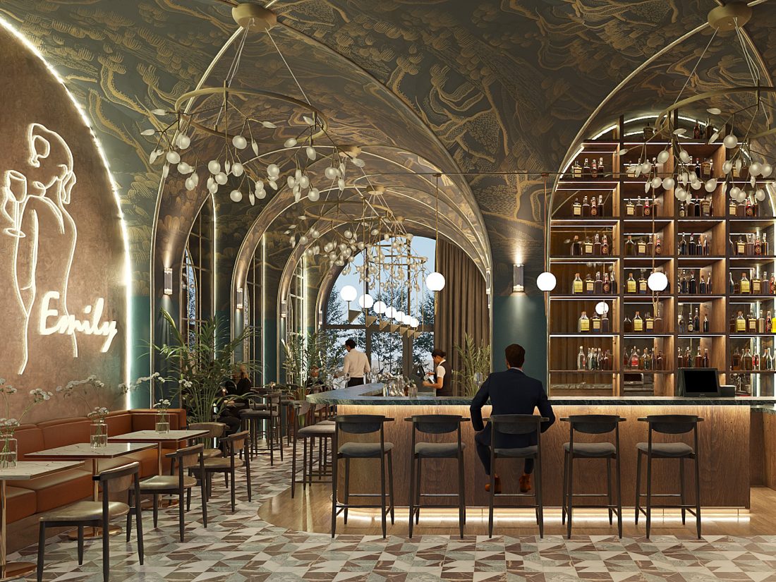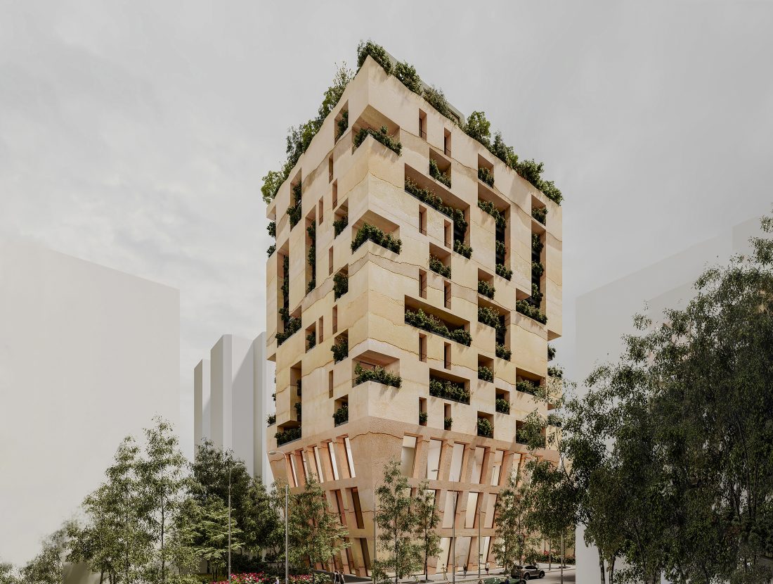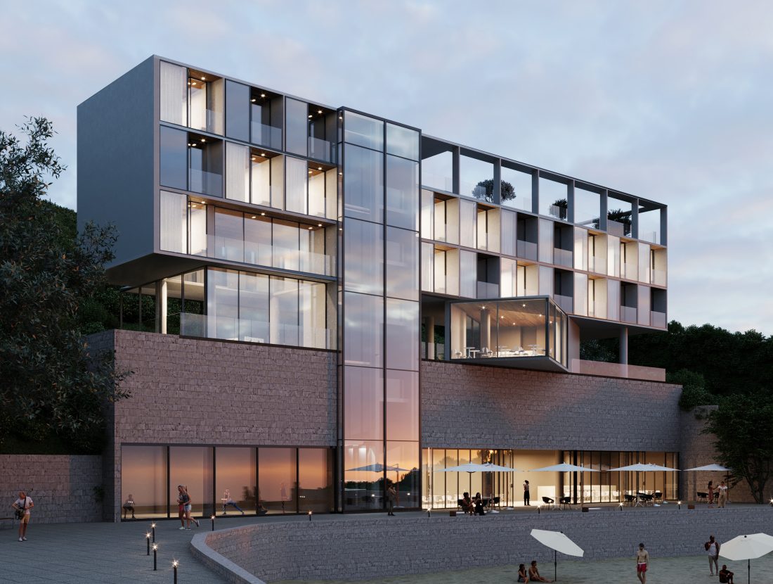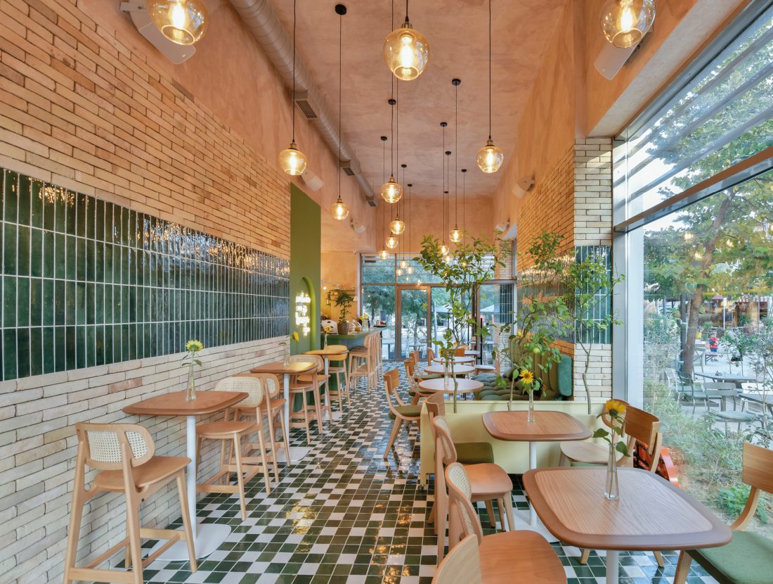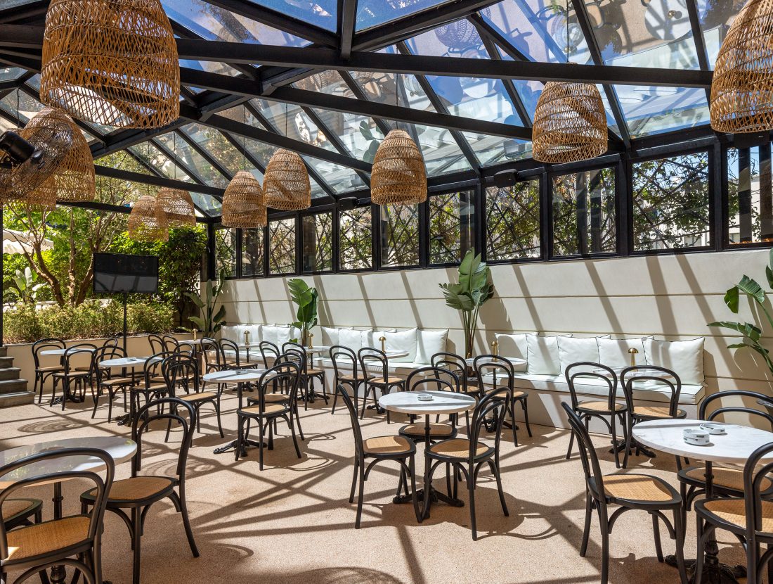ALTURA RESIDENCE
EN
‘Altura’ is a 19 storey residential and service building in the sub-unit G24 of Tirana’s New Boulevard, near its Central Park.
The buildings’ service units are located on the ground, first, second and eleventh floor, while the rest of them are primarily housing. The residential units have different typologies and are adapted to the volume of the building. A concept applied to all of them is the implementation of a perimetral stripe in which balconies or extra interior spaces are placed, the function of which is determined by the residents. This bandage has the same dimension in every floor, but the distribution of balconies is different so as to create more options for the users to choose from.
Another element of particular importance for this building are the public spaces. The terraces of the building are designed to be used by the residents for different activities. Furthermore, the stair blocks have common balconies to enhance community interactions.
Finally, the building consists of a double facade. The first layer is a reflection of the internal organization of the apartments, while the second layer is a concrete grid that unifies the different volumes, but also places a common unit in the organization of the apartments. The service floors, also have 2 different layers on the facade, where the first is a continuous glass window while the second is a colonnade with concrete arches that joins the service floors and creates a different language from the living, while applying the same concept. Floors 2 & 11 wihch host services, are kept simple, with continuous glass facades that emphasize the volumetric varieties of the building.
AL
‘Altura’ është një objekt banimi dhe shërbimi 19 kate në nënnjësinë strukturore G24 në Bulevardin e Ri, pranë Parkut të Ri të Tiranës.
Objekti ka njësitë e shërbimit të vendosura në tre katet përdhe dhe katin e njëmbëdhjetë, ndërsa katet e tjera kanë funksion parësor banimin. Njësitë e banimit janë përshtatur me volumetrinë e objektit dhe janë të tipologjive të ndryshme. Një koncept i aplikuar në gjithë njësitë e banimit është krijimi i një fashe perimetrale, ku janë vendosur ballkonet ose hapësira të brendshme ekstra, funksionin e të cilave banorët e përcaktojnë vetë. Nga kati në kat, kjo fashë ka të njëjtin dimension, por shpërndarje të ndryshme të ballkoneve për të krijuar sa më shumë opsione apartamentesh për përdoruesit.
Një element tjetër me rëndësi të veçantë për këtë objekt, janë hapësirat publike. Taracat e ndërtesës janë projektuar për të qenë të shkrytëzueshme nga banorët. Për më tepër, blloqet e shkallëve kanë ballkone të përbashkëta për të përforcuar ndërveprimet e komunitetit.
Së fundmi, objekti përbëhet nga një dopio fasadë. Shtresa e parë është reflektim i organizimit të brendshëm të banesave, ndërsa shtresa e dytë është një grid betoni që unifikon volumetritë e ndryshme, por vendos edhe një njësi të përbashkët në ndarjet e apartamenteve. Katet e shërbimeve, gjithashtu, kanë 2 shtresa të ndryshme në fasadë, ku e para është një vetratë xhami e vazhduar ndërsa e dyta është një kolonadë me harqe betoni që bashkon katet e shërbimit si dhe krijon një gjuhë të ndryshme nga banimi, pavarësisht aplikimit të të njëjtit koncept. Katet 2 & 11 në të cilat ka shërbime, janë lënë të pastra, me fasada xhami të vazhduara që theksojnë ndarjen volumetrike të objektit.

