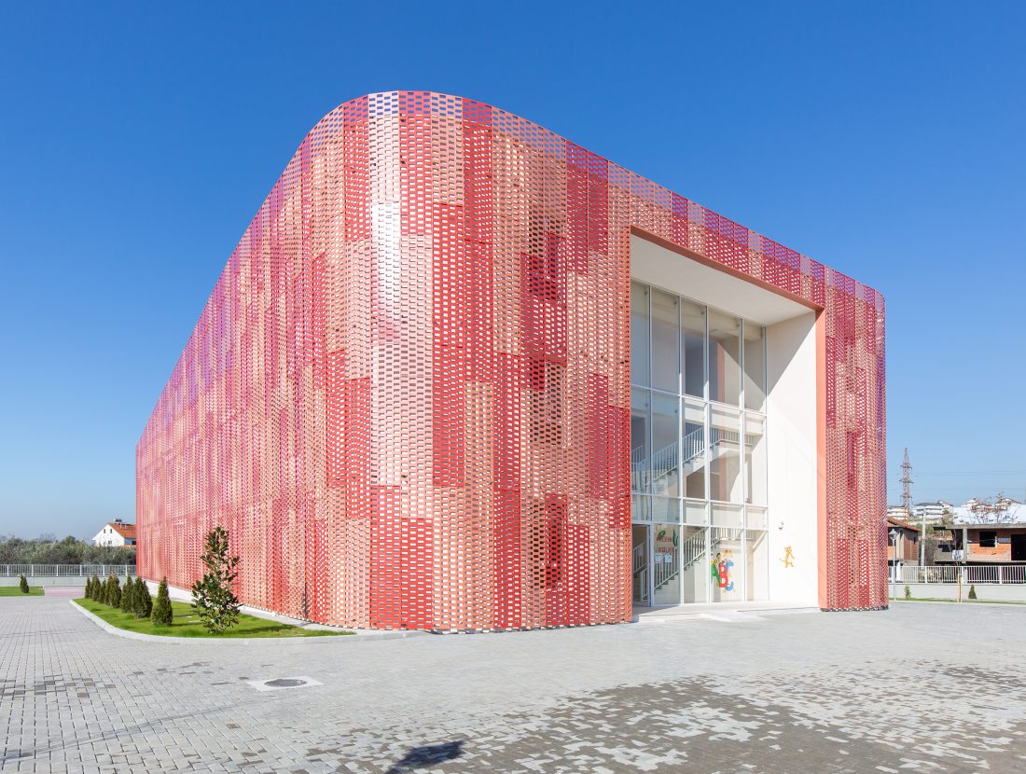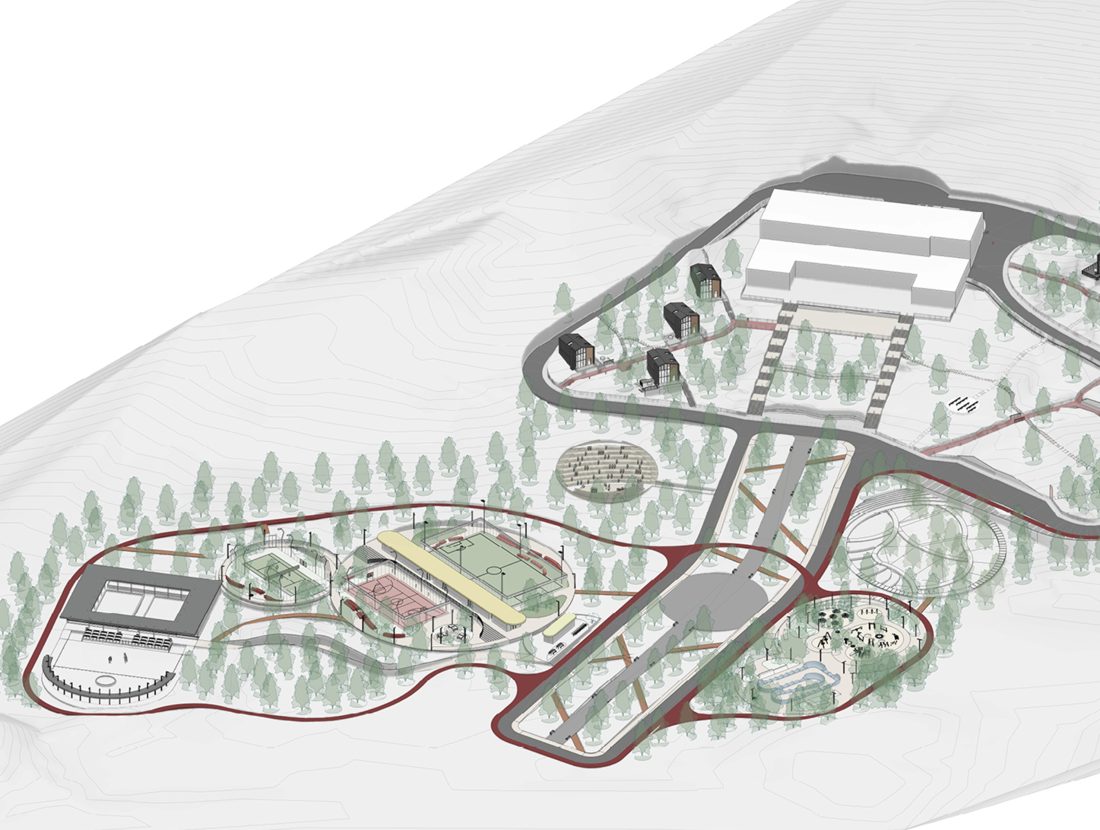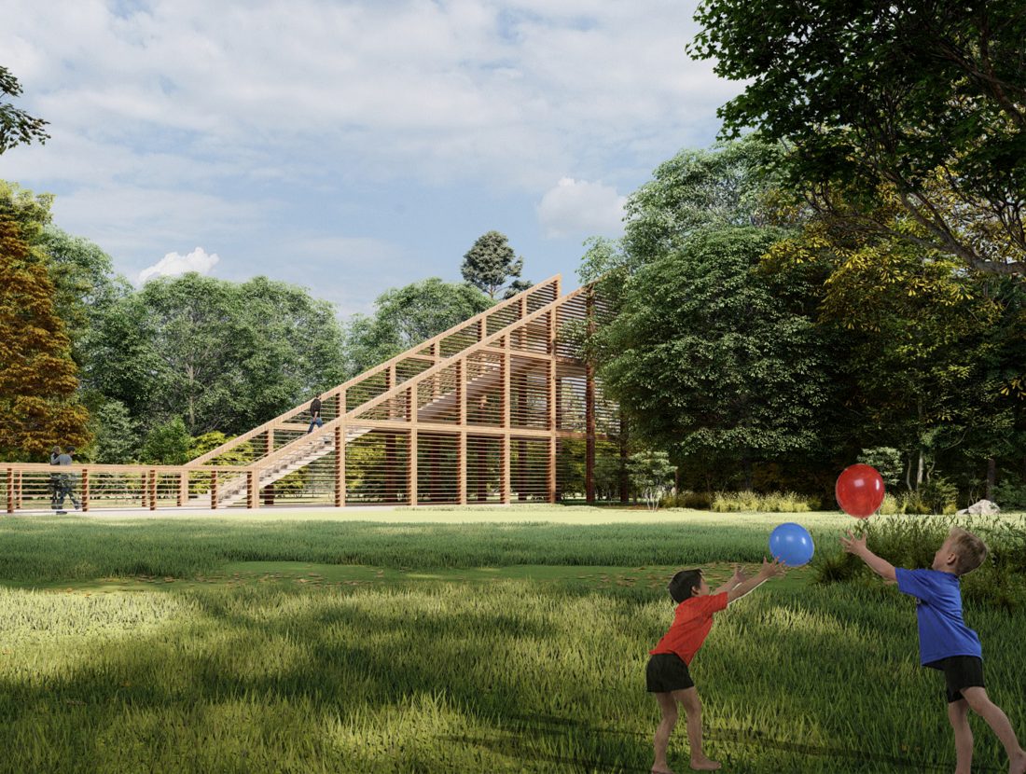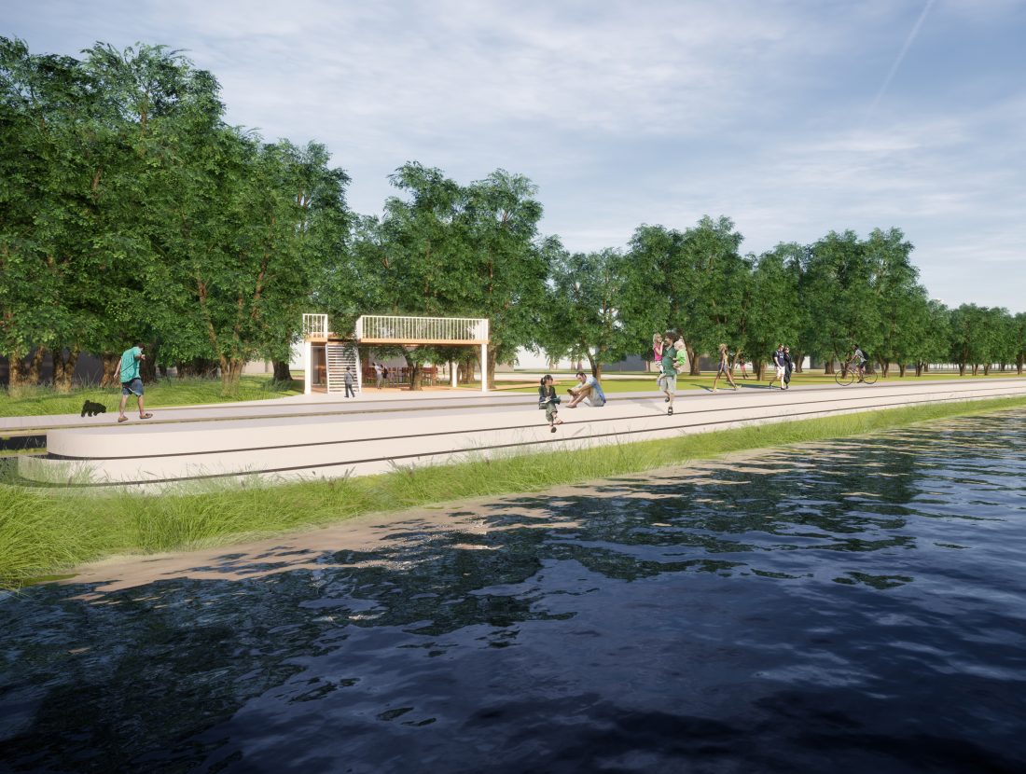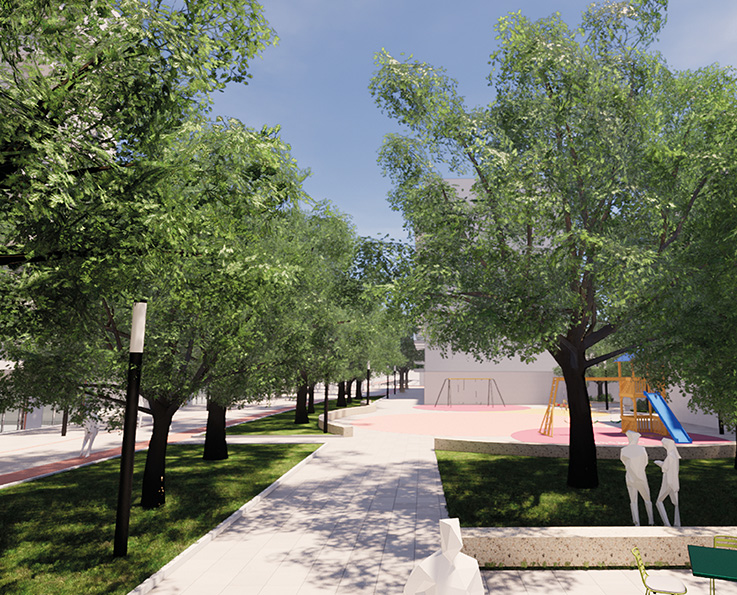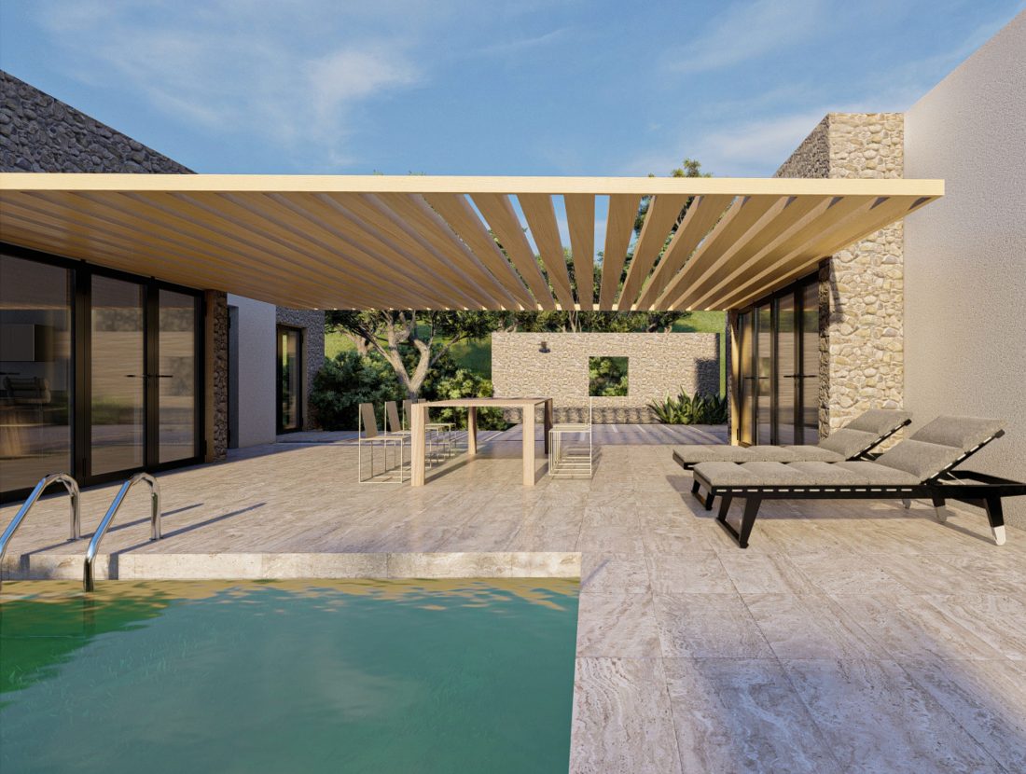‘Lidhja e Prizrenit’ Kindergarten
En
“Lidhja e Prizrenit” kindergarten is located in Kamza and is a new construction to meet the requirements of the municipality for a new structure according to the standards. The main attention is paid to the creation of contemporary learning spaces easily adapted to different functions according to the needs arising from kindergarten activities. The new kindergarten serves 250 children aged 2-6, and the spaces are designed separately in age groups. The terrace of the building offers open spaces, but easily controlled for games and activities. Distinctive features of the garden are the facade and the inner courtyard. The double brick façade enables the required privacy and visually differentiates the garden from the surrounding buildings. The indoor courtyard creates opportunities for the use of open spaces especially on days when the weather does not allow this outside the building. It also, together with the facade, affects the natural lighting of the spaces and the ventilation of the building. Outdoor spaces also take on importance in design, offering different sports spaces according to standards of any age, green spaces as well as games that prioritize the physical and intellectual development of children.
AL
Kopshti “Lidhja e Prizrenit” gjendet në Kamëz dhe është një ndërtim i ri për t’iu përgjigjur kërkesave të bashkisë për një strukturë të re sipas standarteve. Vemendje kryesore i është kushtuar krijimit të hapësirave mësimore bashkëkohore lehtësisht të përshtatshme me funksione të ndryshme sipas nevojave që lindin nga aktivitetet e kopshtit. Kopshti i ri shërben për 250 fëmijë me mosha nga 2-6 vjeç, dhe hapësirat janë menduar të ndara në dizajn sipas grupmoshave. Tarraca e objektit ofron hapësira të hapura, por lehtësisht të kontrolluara për lojëra dhe aktivitete. Veçoritë dalluese të kopshtit janë fasada dhe oborri i brendshëm. Fasada e dyfishtë me tullë mundëson privatësinë e kërkuar dhe e diferencon vizualisht kopshtin nga ndërtesat përreth. Oborri i brendshëm krijon mundësi për përdorimin e hapësirave të hapura sidomos në ditët kur moti nuk e lejon këtë gjë jashtë ndërtesës. Ai gjithashtu, bashkë me fasadën, ndikon në ndriçimin natyral të hapësirave dhe ajrimin e ndërtesës. Hapësirat e jashtme gjithashtu marrin një rëndësi në dizajn, duke ofruar hapësira sportive të ndryshme sipas standarteve të çdo moshe, hapësira gjelbërimi si edhe lojëra që kanë prioritet zhvillimin fizik dhe intelektual të fëmijëve.

