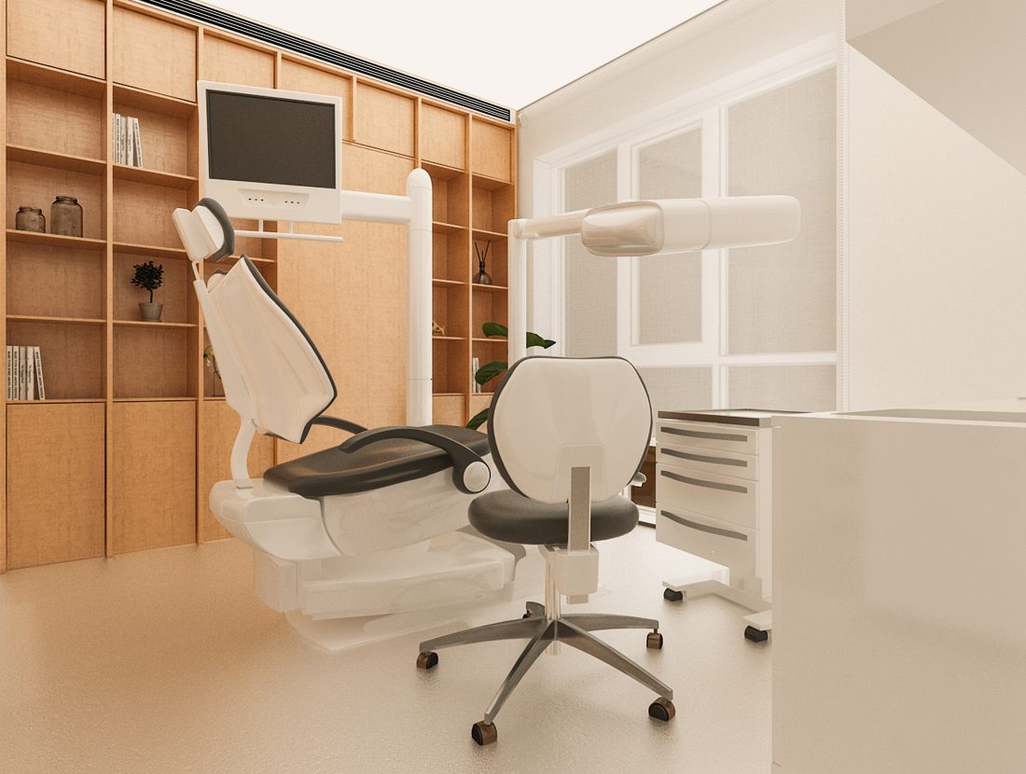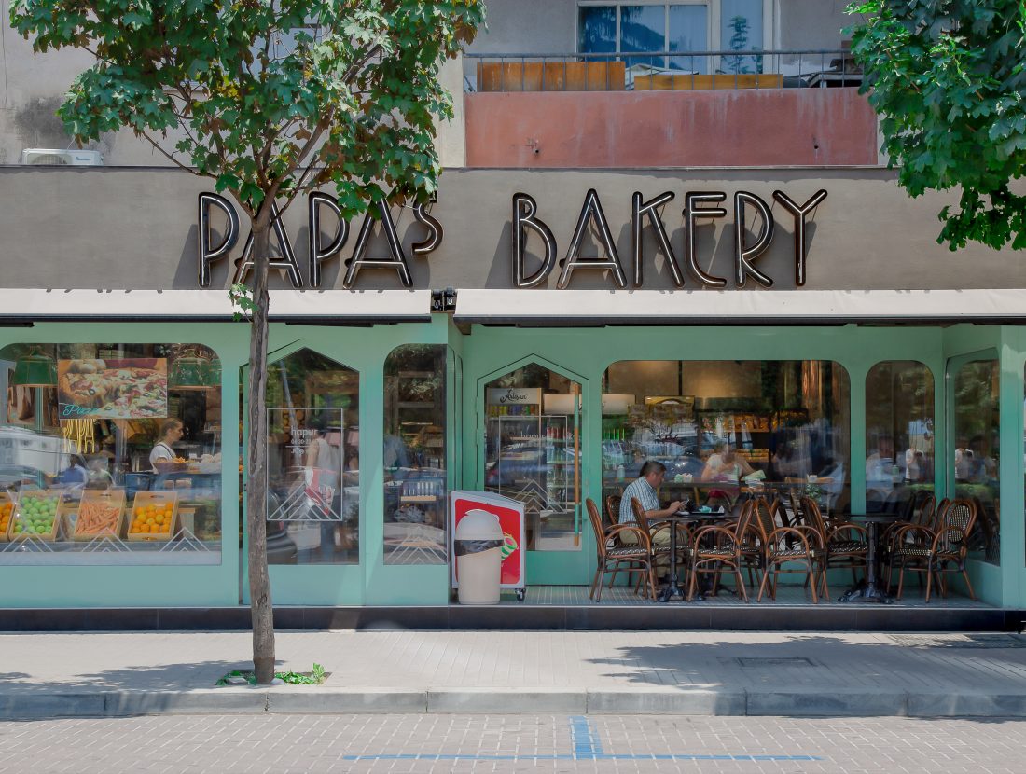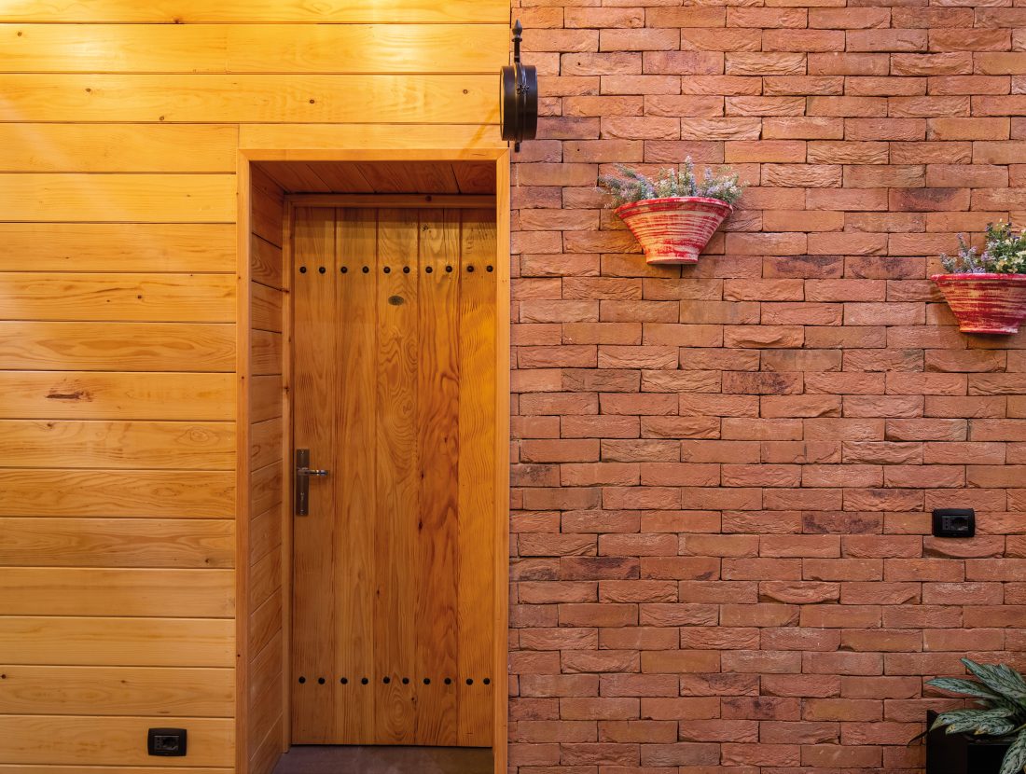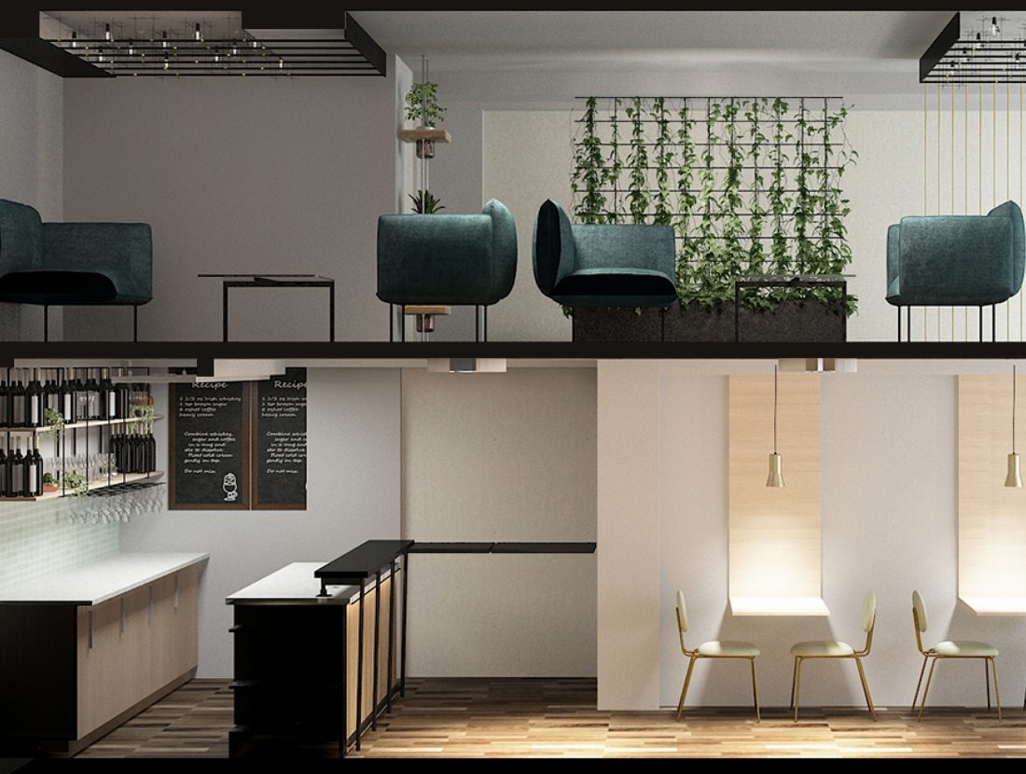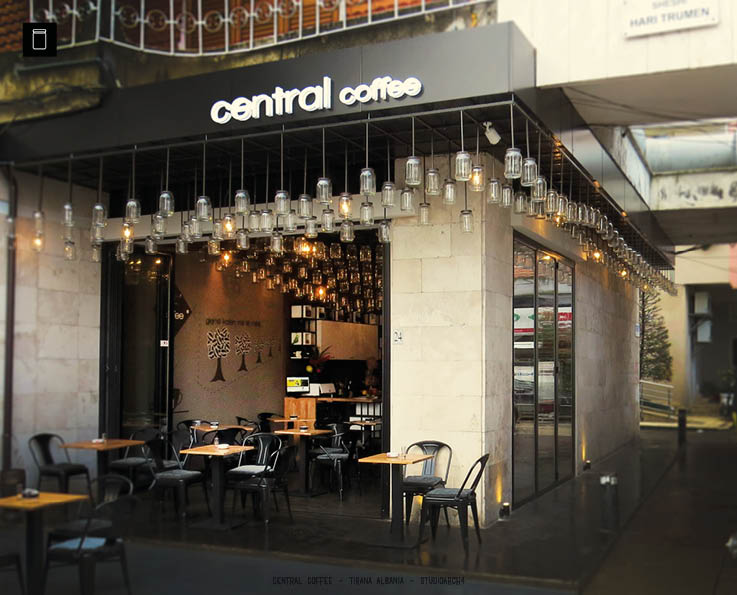DENTAL CLINIC
EN
The clinic has an area of about 52 m². In this space are organized 2 rooms each with a work station, a sterilization
room, which is accessible from each of the working spaces, a service room, a toilet, and a reception with the waiting
area.
The work rooms are positioned in the brightest parts of the space, near the large windows, while the other rooms are
organized in the other parts of the space. The lighting is abundant in all the rooms, thanks to the large windows on
the facade and due to the use of barrisol lighting on the entire surface of the ceiling, as a form of artificial lighting.
The spaces are separated from each other by frosted glass, which allows light to enter, but in the meantime prevents
full visual contact.
The dominant color in the interior is white, in accordance with the typology. The wood texture is used to create contrast with the white background, giving character to the space
AL
Klinika ka një sipërfaqe rreth 52 m². Në këtë hapësirë janë organizuar 2 ambjente me nga një post pune, një dhomë sterilizimi që aksesohet nga secila prej hapësirave të punës, një hapësirë ndihmëse, tualeti si dhe recepsioni me zonën e pritjes.
Dhomat e punës janë pozicionuar në pjesët më të ndriçuara të hapësirës, pranë dritareve të mëdha, ndërkohë që ambjentet e tjera janë organizuar më në thellësi të planimetrisë. Ndriçimi është i bollshëm në të gjitha ambjentet, falë dritareve të mëdha në fasadë si dhe për shkak të përdorimit të barisolit në gjithë sipërfaqen e tavanit, si formë e ndriçimit artificial. Ambjentet ndahen nga njëri tjetri nëpërmjet xhamit të bombarduar, që lejon futjen e dritës, por ndërkohë pengon një kontakt të plotë vizual.
Ngjyra dominuese në interier është e bardha, në përshtatje dhe me tipologjinë e hapësirës. Tekstura e drurit, është përdorur për të krijuar kontrast me sfondin e bardhë, duke i dhënë karakter hapësirës.

