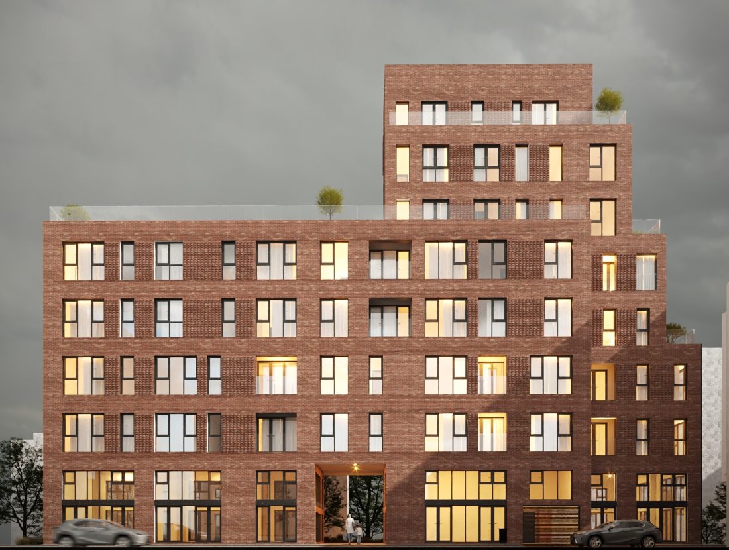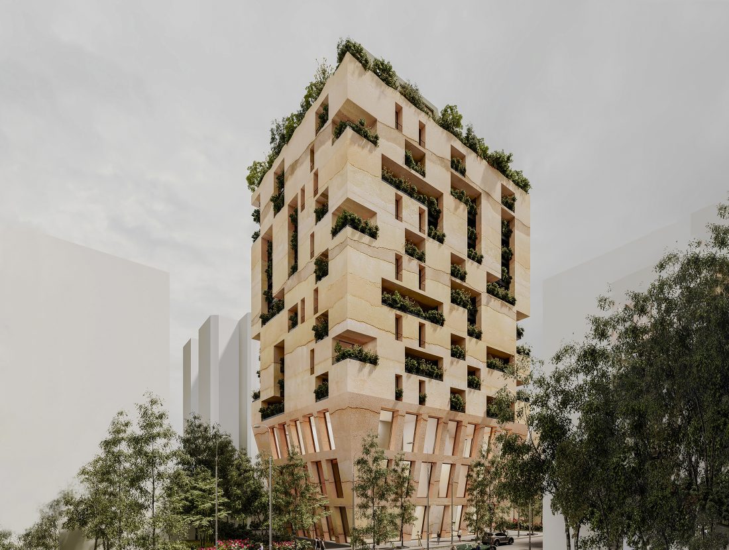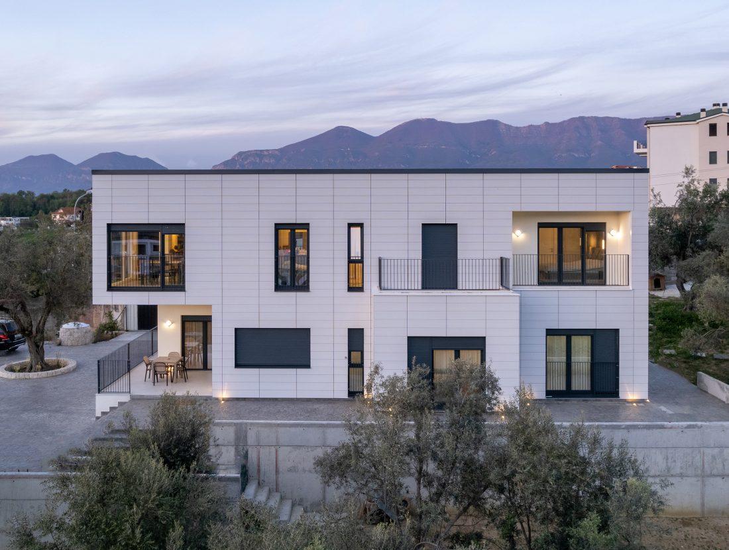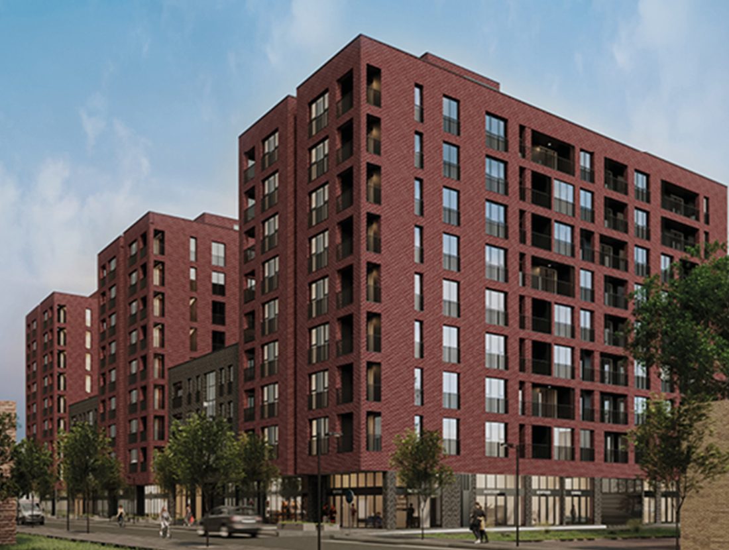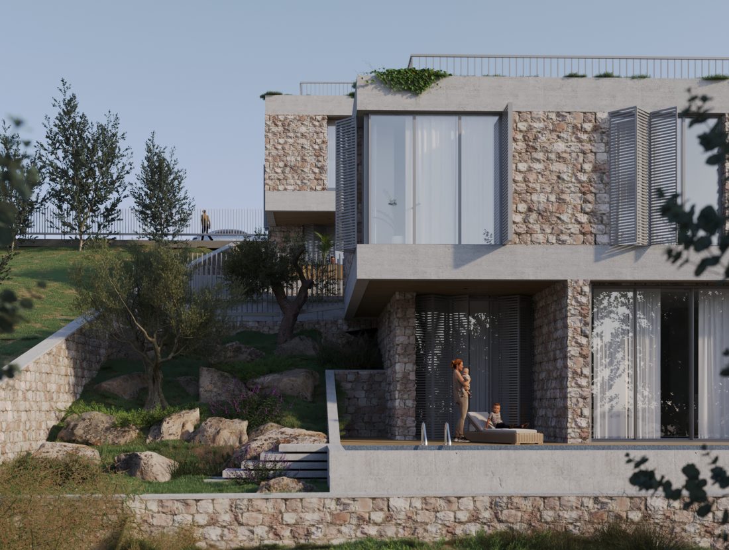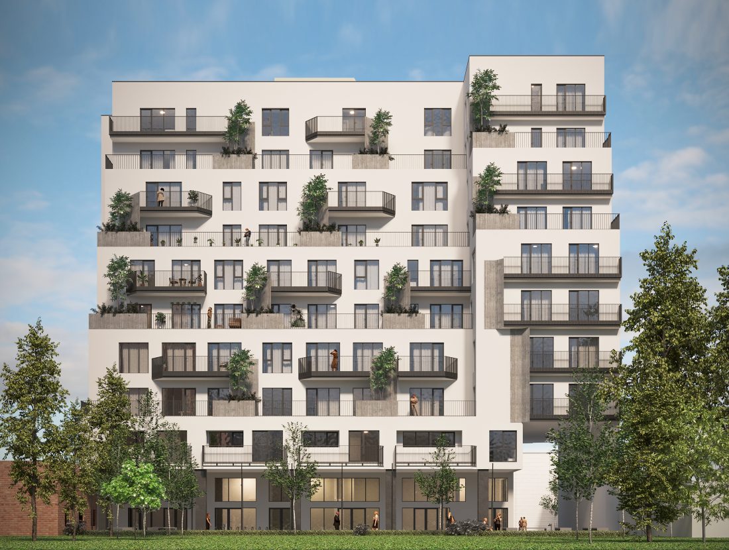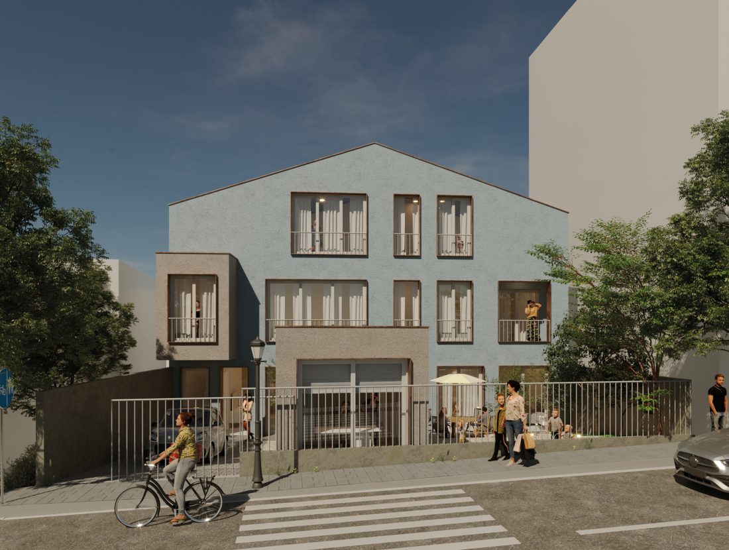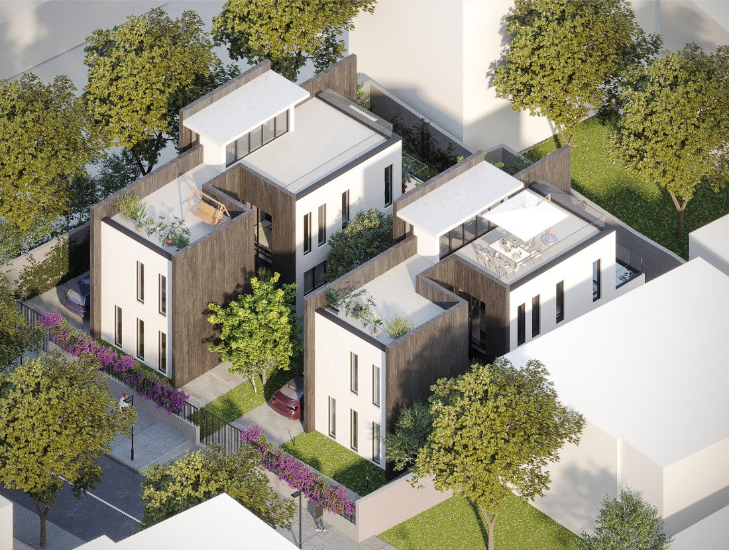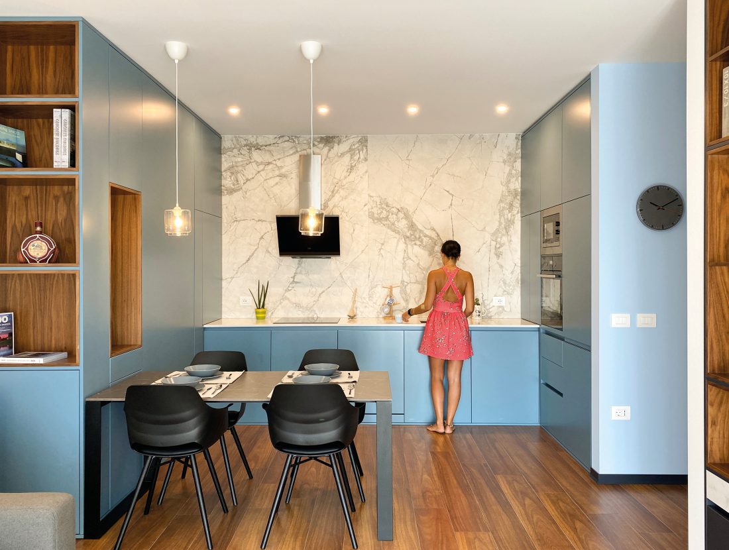The Nest Residence
EN
The Nest Residence has a mixed service and residential function along its eight floors. This facility is located on “Sali Nivica” street, behind the Museum of Natural Sciences.
The ground floor accommodates the service spaces, while the residential units start from the first floor to the seventh floor.
The object has a volume characterized by successive gradations, created as a result of urban planning rules. These steps coincide with the verandas of the apartments. Floor spots are regular and mostly with right angles. The residential units are adapted to the volume of the object and are of different typologies.
The main material used in the facade is brick. The entire facade is covered with 12 cm wide bricks. At certain moments, to keep the rhythm of the openings, but in the inability of the internal function to have openings, bricks were used as an architectural element. In these areas of the facade, it protrudes 3 cm according to a certain rhythm, creating areas with relief and shading. Used in this way, the brick becomes an architectural element that not only complements, but also distinguishes the building from its context.
AL
The Nest Residence ka një funksion te perzier shërbimi dhe banimi përgjatë tetë kateve të tij. Ky objekt është I pozicionuar në rrugën “Sali Nivica”, pas Muzeut të Shkencave të Natyrës.
Kati përdhe akomodon hapësirat e shërbimit, ndërsa njësitë e banimit fillojnë në katin e parë deri në katin e shtatë.
Objekti ka një volum të karakterizuar nga shkallëzime të njëpasnjëshme, të krijuara si pasojë e rregullave urbanistike. Këto shkallëzime përkojnë me verandat e apartamenteve. Njollat e kateve rezultojnë të rregullta dhe kryesisht me kënde të drejta. Njësitë e banimit janë përshtatur me volumin e objektit dhe janë të tipologjive të ndryshme.
Materiali kryesor i përdorur në fasadë është tulla. E gjithë fasada vishet me tullë me gjerësi 12 cm. Në momente të caktuara, për të mbajtur ritmin e hapjeve, por në pamundësi të funksionit të brendshëm për të pasur hapje, është përdorur tulla si element arkitektonik. Në këto zona të fasadës ajo vendoset e dalë 3 cm sipas nje ritmi te caktuar duke krijuar zona me rilief dhe hijezim. E përdorur në këtë mënyrë, tulla shndërrohet në një element arkitektonik që jo vetëm plotëson, por edhe e dallon ndërtesësn nga konteksti.

