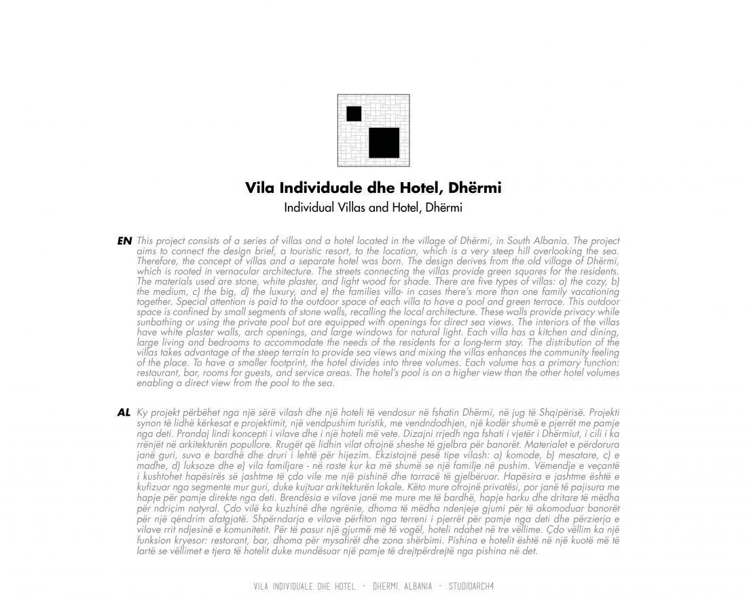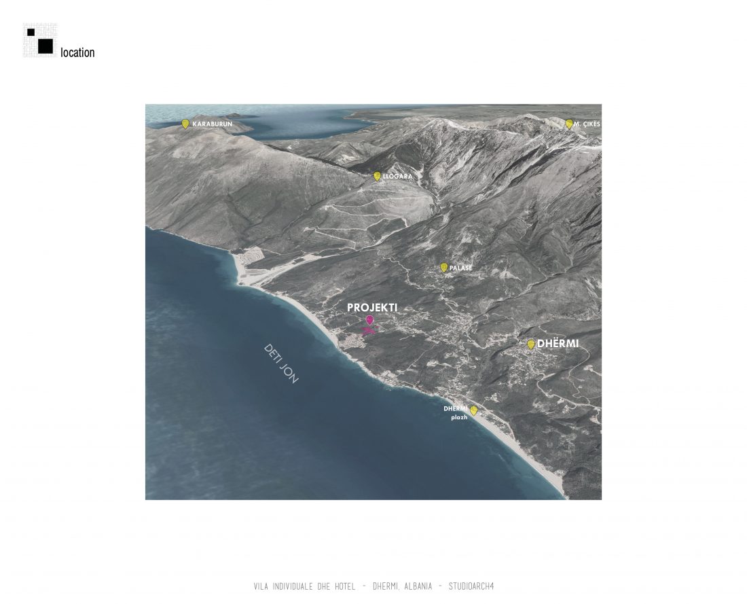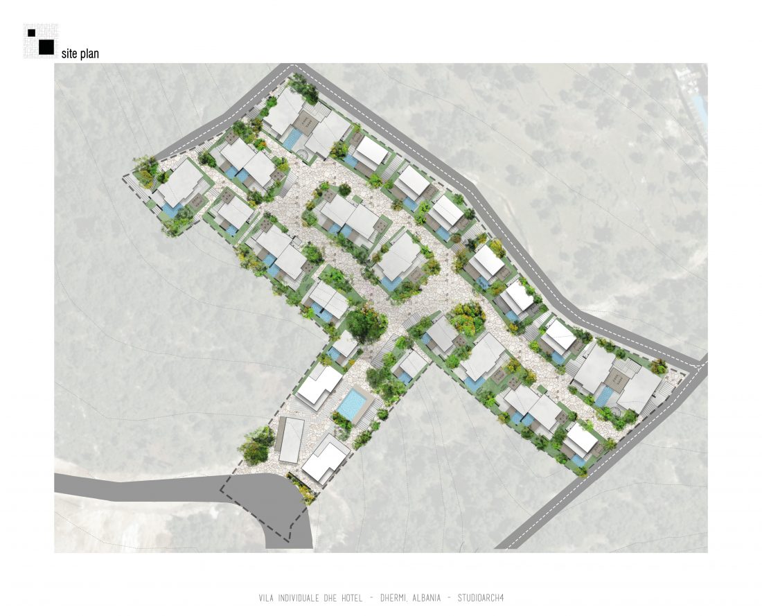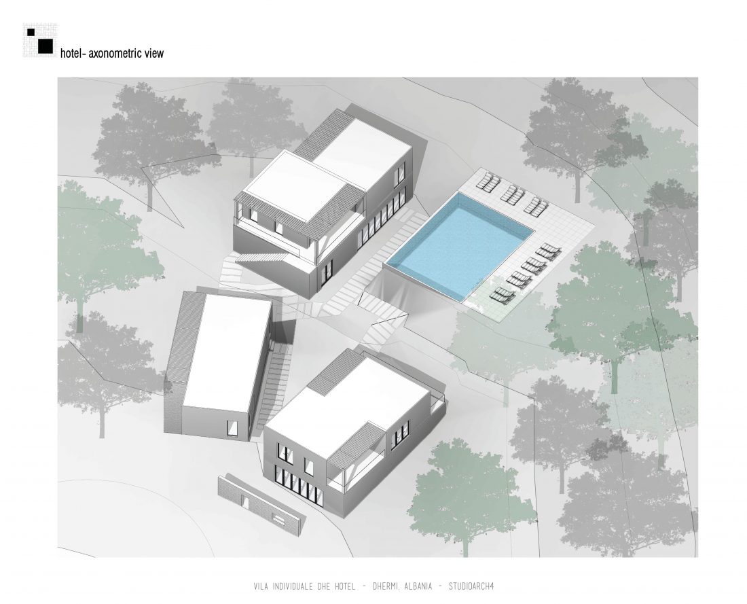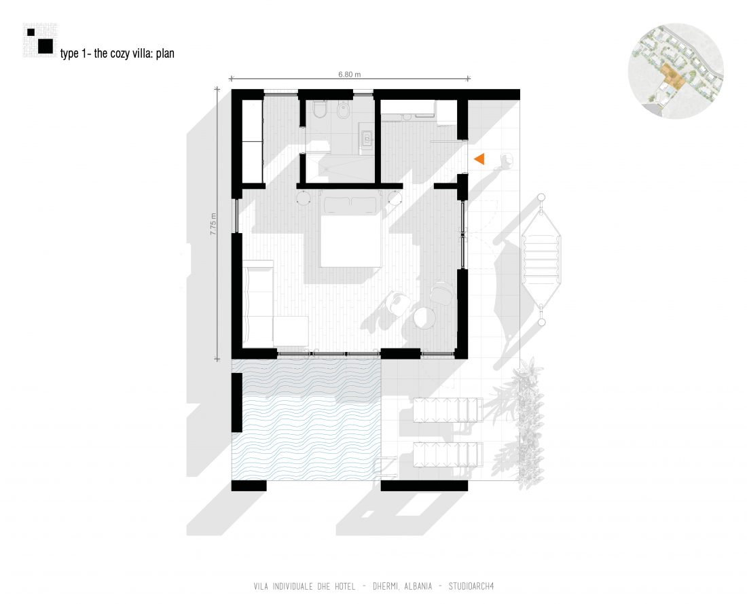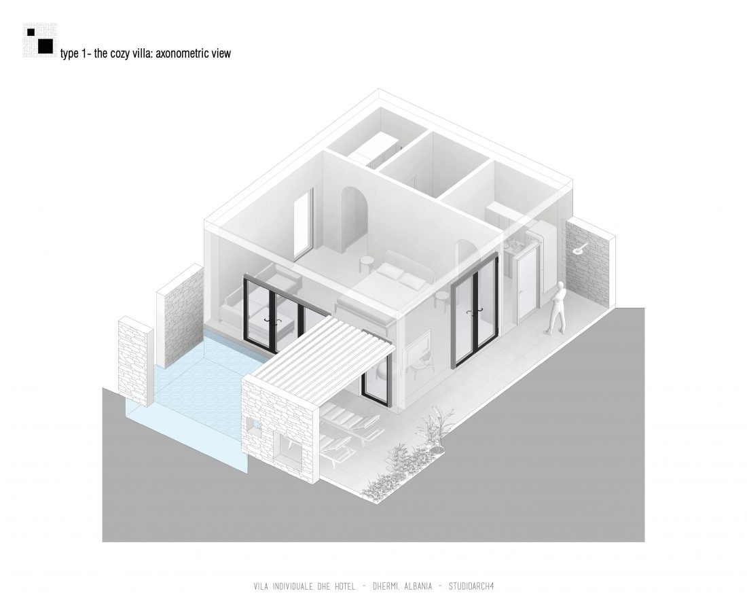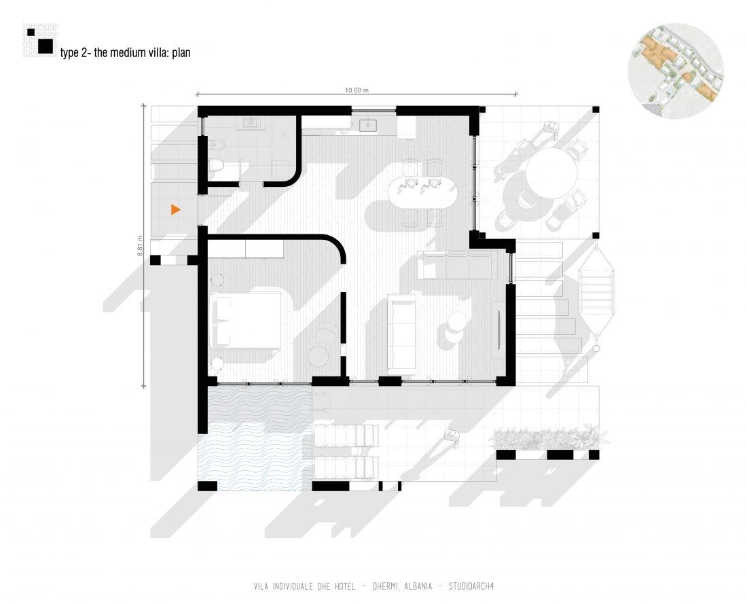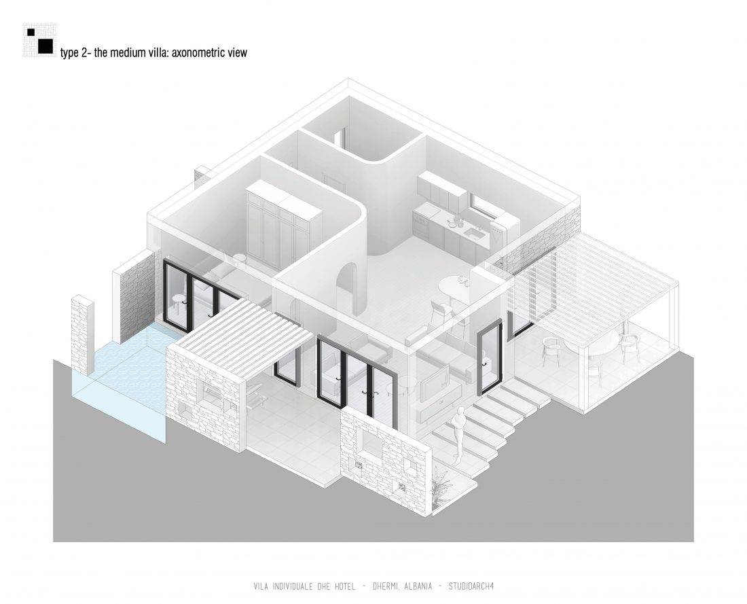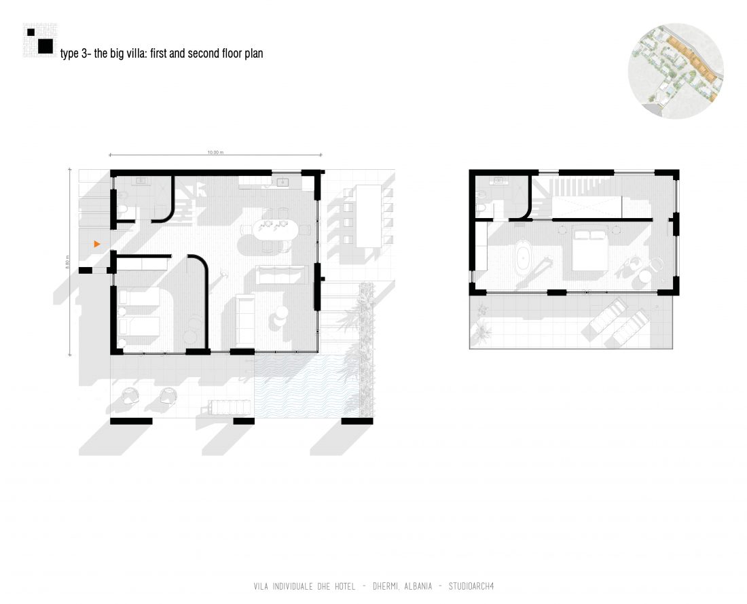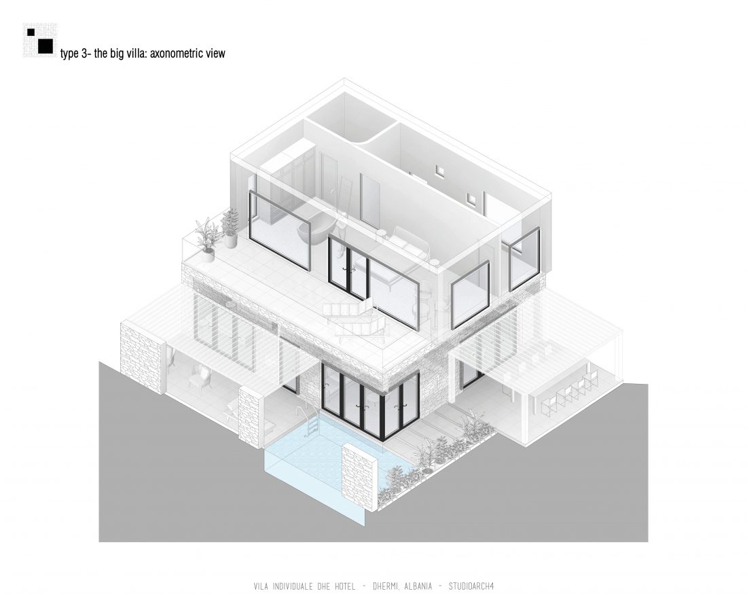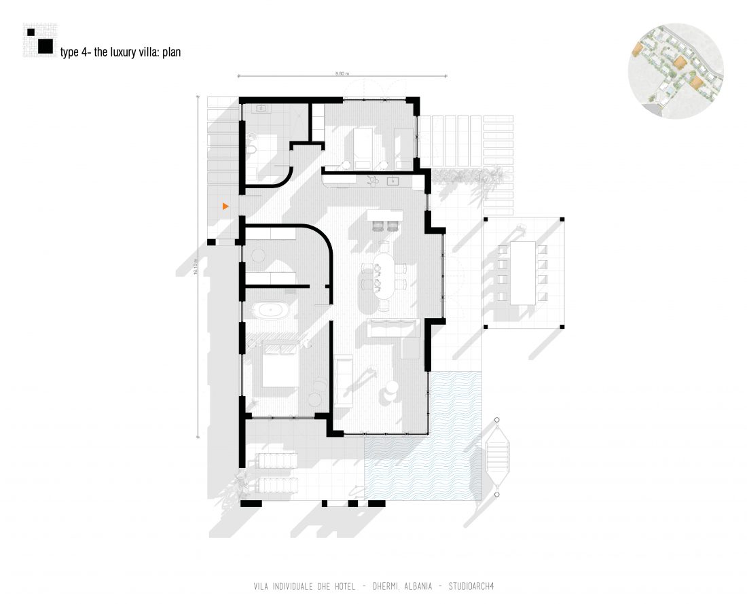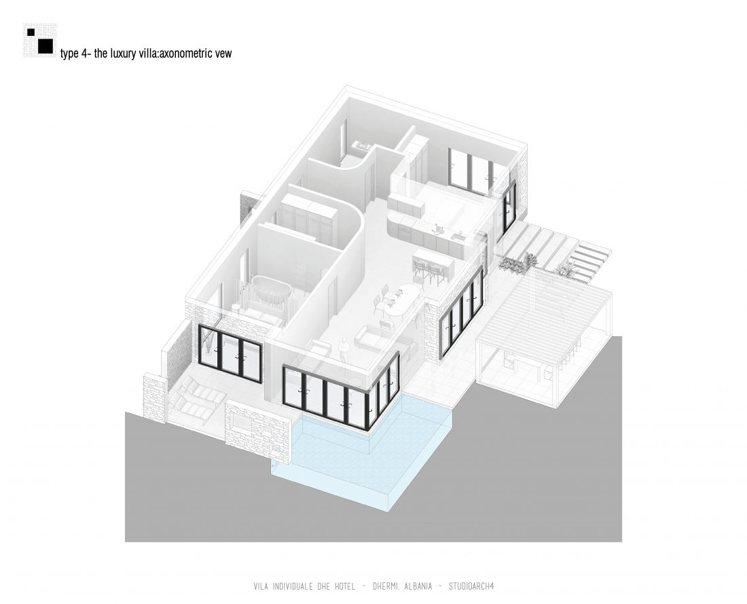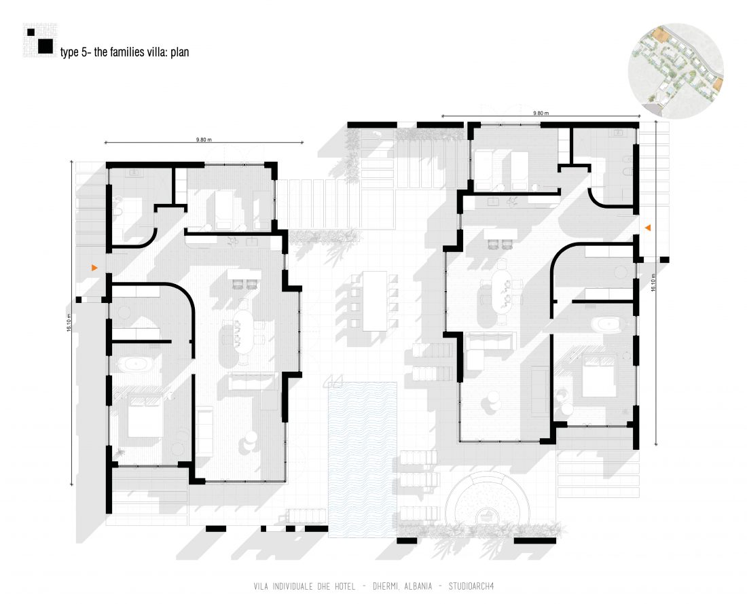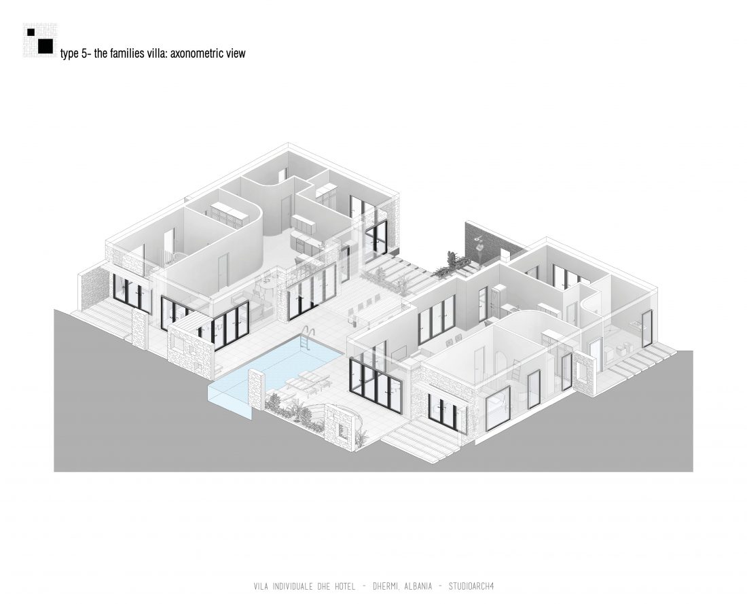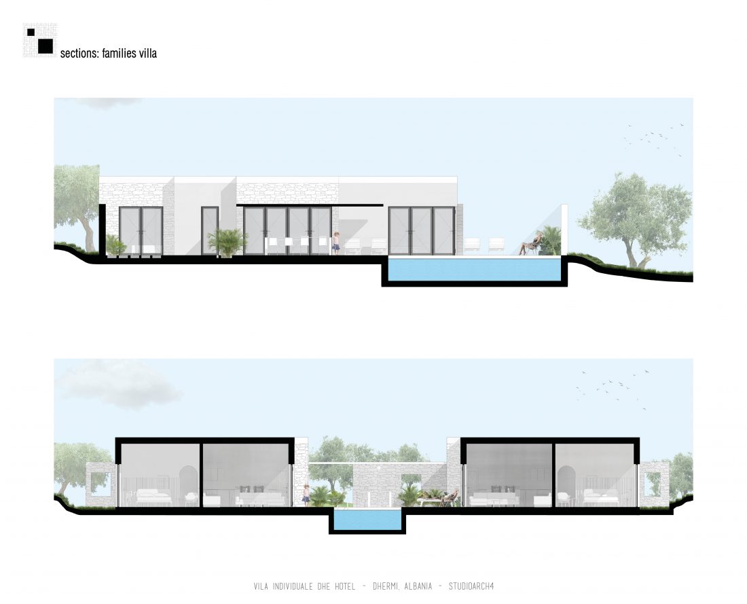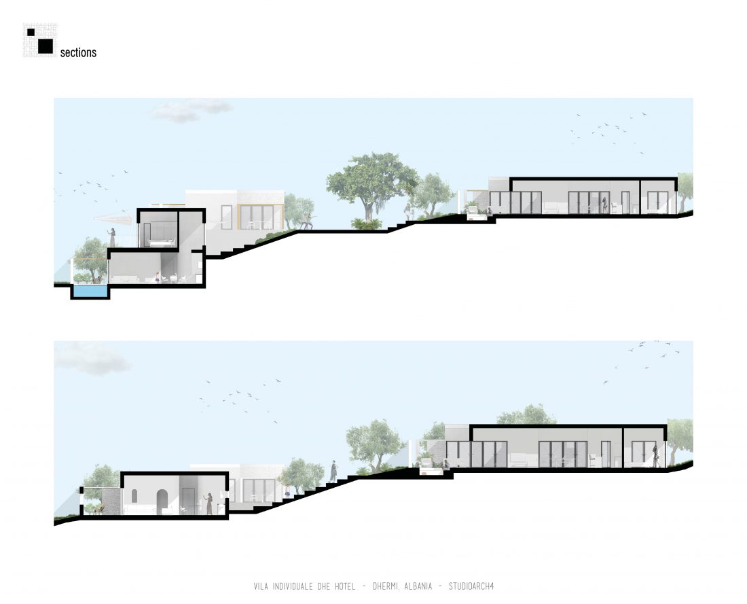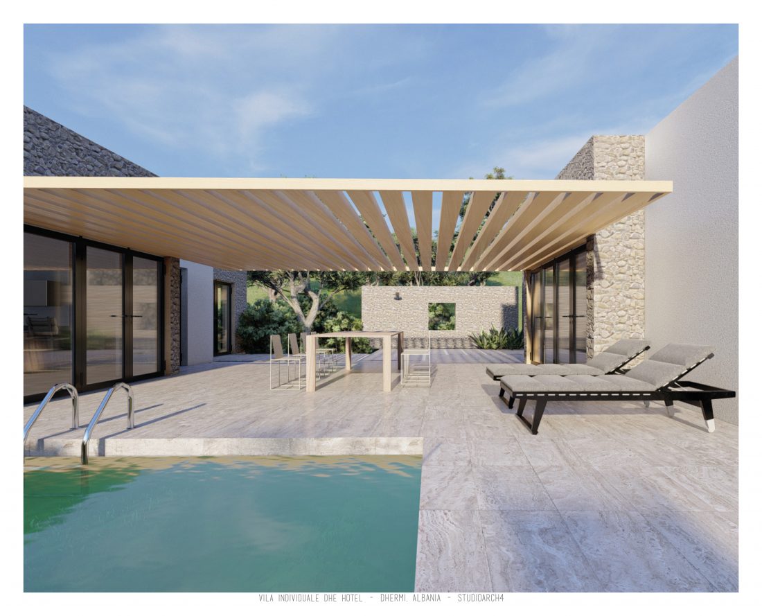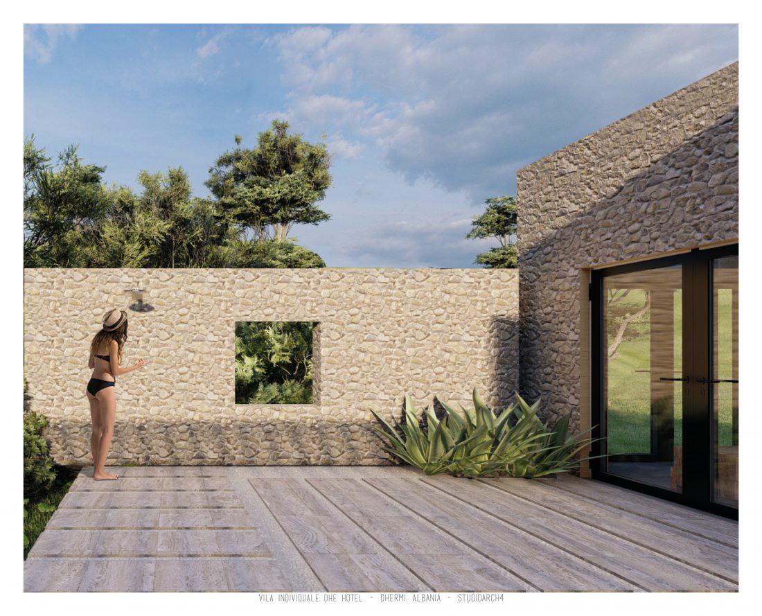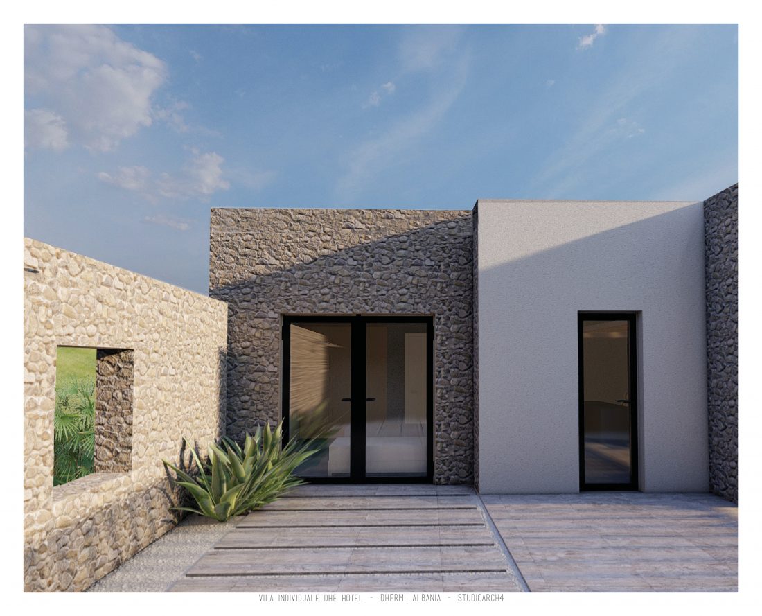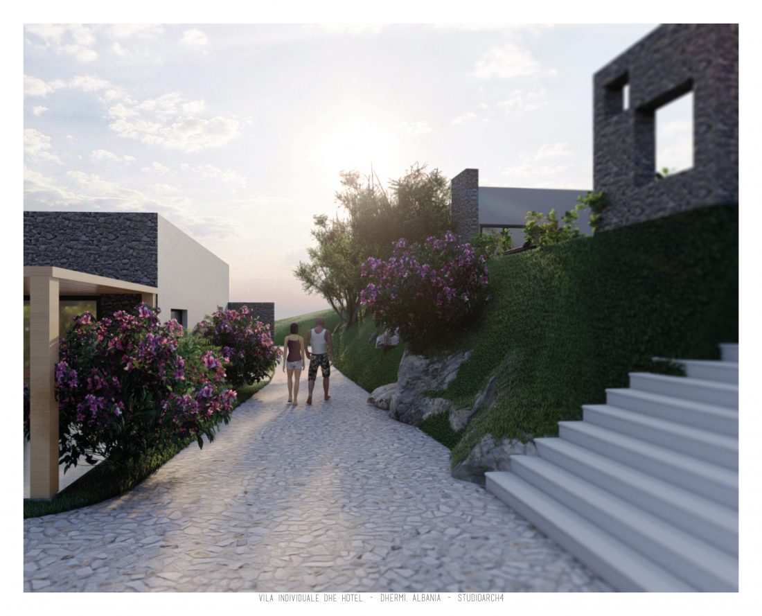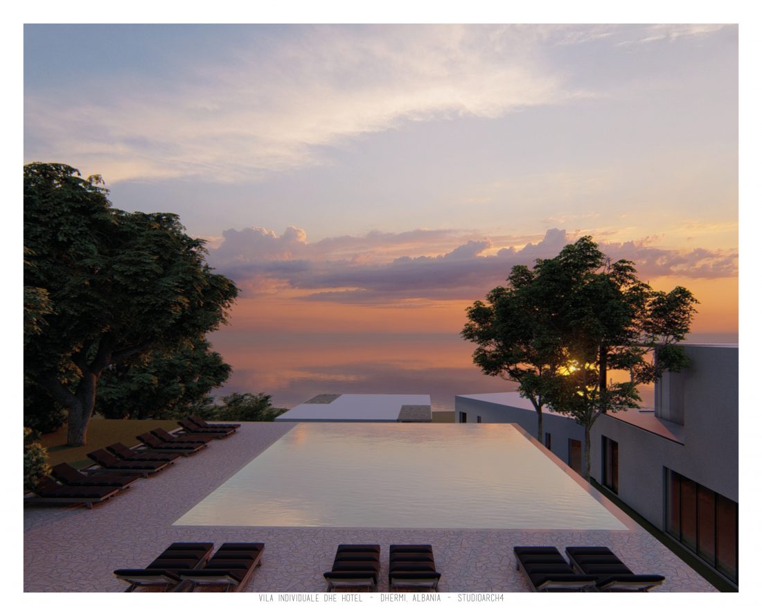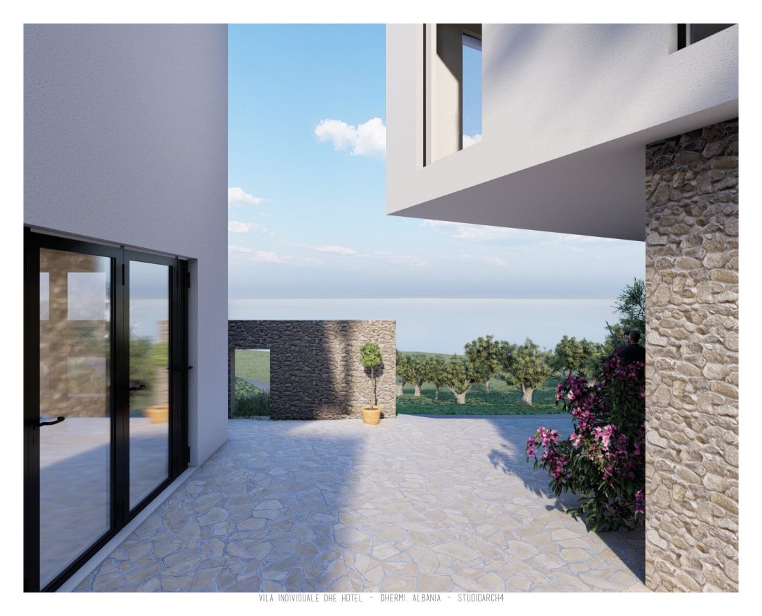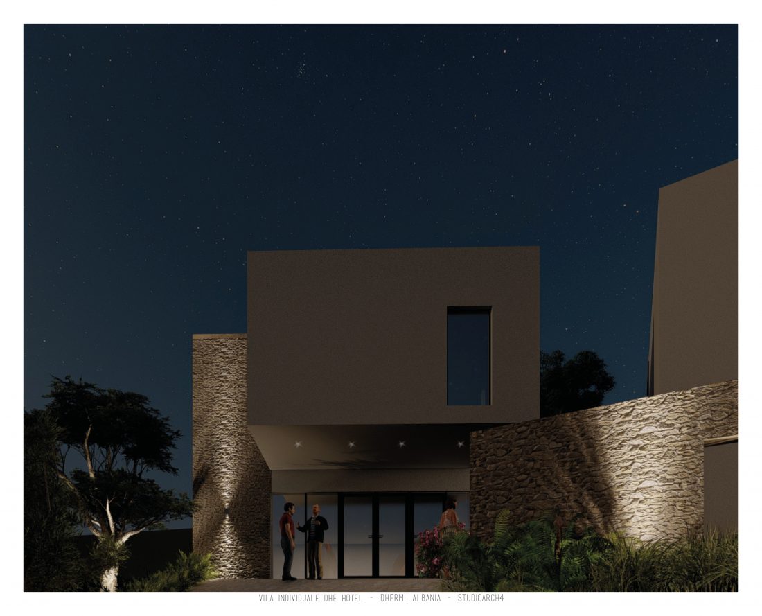Individual Villas and Hotel
EN
This project consists of a series of villas and a hotel located in the village of Dhërmi, in South Albania. The project aims to connect the design brief, a touristic resort, to the location, which is a very steep hill overlooking the sea. Therefore, the concept of villas and a separate hotel was born. The design derives from the old village of Dhërmi, which is rooted in vernacular architecture. The streets connecting the villas provide green squares for the residents. The materials used are stone, white plaster, and light wood for shade. There are five types of villas: a) the cozy, b)the medium, c) the big, d) the luxury, and e) the families villa- in cases there’s more than one family vacationing together. Special attention is paid to the outdoor space of each villa to have a pool and green terrace. This outdoor space is confined by small segments of stone walls, recalling the local architecture. These walls provide privacy while sunbathing or using the private pool but are equipped with openings for direct sea views. The interiors of the villas have white plaster walls, arch openings, and large windows for natural light. Each villa has a kitchen and dining, large living and bedrooms to accommodate the needs of the residents for a long-term stay. The distribution of the villas takes advantage of the steep terrain to provide sea views and mixing the villas enhances the community feeling of the place. To have a smaller footprint, the hotel divides into three volumes. Each volume has a primary function: restaurant, bar, rooms for guests, and service areas. The hotel’s pool is on a higher view than the other hotel volumes enabling a direct view from the pool to the sea.
AL
Ky projekt përbëhet nga një sërë vilash dhe një hoteli të vendosur në fshatin Dhërmi, në jug të Shqipërisë. Projekti synon të lidhë kërkesat e projektimit, një vendpushim turistik, me vendndodhjen, një kodër shumë e pjerrët me pamje nga deti. Prandaj lindi koncepti i vilave dhe i një hoteli më vete. Dizajni rrjedh nga fshati i vjetër i Dhërmiut, i cili i ka rrënjët në arkitekturën popullore. Rrugët që lidhin vilat ofrojnë sheshe të gjelbra për banorët. Materialet e përdorura janë guri, suva e bardhë dhe druri i lehtë për hijezim. Ekzistojnë pesë tipe vilash: a) komode, b) mesatare, c) e madhe, d) luksoze dhe e) vila familjare – në raste kur ka më shumë se një familje në pushim. Vëmendje e veçantë i kushtohet hapësirës së jashtme të çdo vile me një pishinë dhe tarracë të gjelbëruar. Hapësira e jashtme është e kufizuar nga segmente mur guri, duke kujtuar arkitekturën lokale. Këto mure ofrojnë privatësi, por janë të pajisura me hapje për pamje direkte nga deti. Brendësia e vilave janë me mure me të bardhë, hapje harku dhe dritare të mëdha për ndriçim natyral. Çdo vilë ka kuzhinë dhe ngrënie, dhoma të mëdha ndenjeje gjumi për të akomoduar banorët për një qëndrim afatgjatë. Shpërndarja e vilave përfiton nga terreni i pjerrët për pamje nga deti dhe përzierja e vilave rrit ndjesinë e komunitetit. Për të pasur një gjurmë më të vogël, hoteli ndahet në tre vëllime. Çdo vëllim ka një funksion kryesor: restorant, bar, dhoma për mysafirët dhe zona shërbimi. Pishina e hotelit është në një kuotë më të lartë se vëllimet e tjera të hotelit duke mundësuar një pamje të drejtpërdrejtë nga pishina në det.

