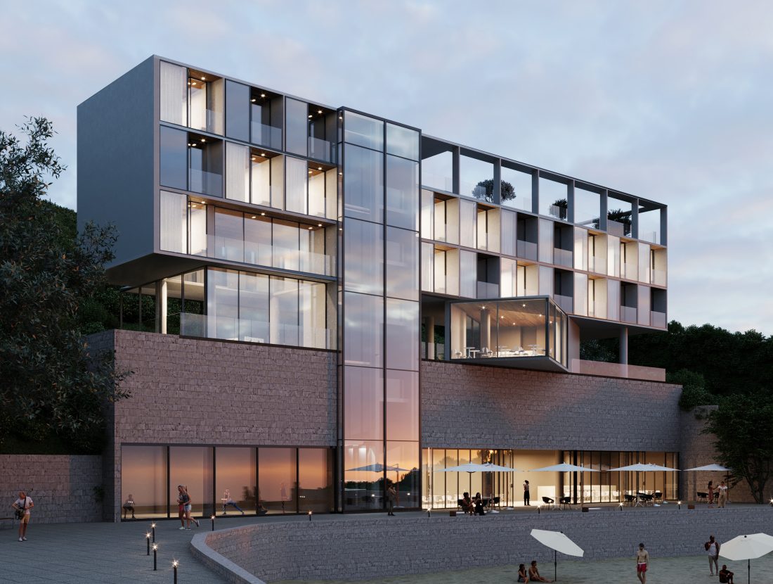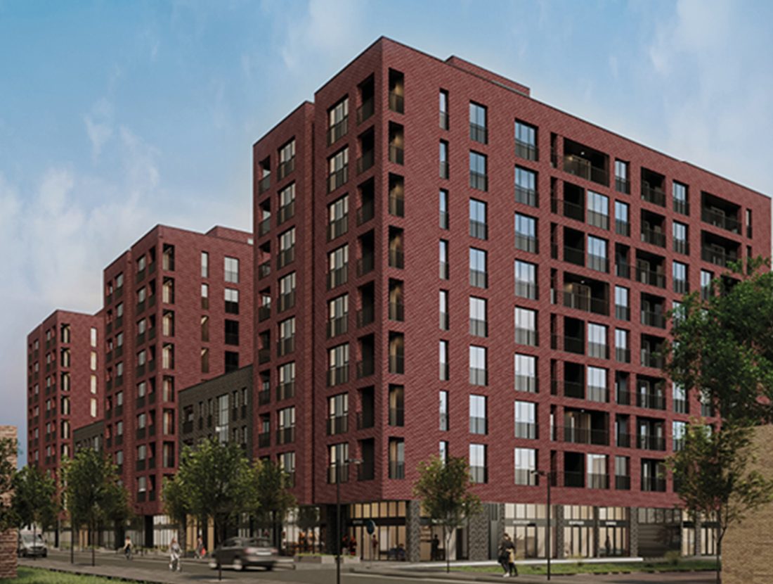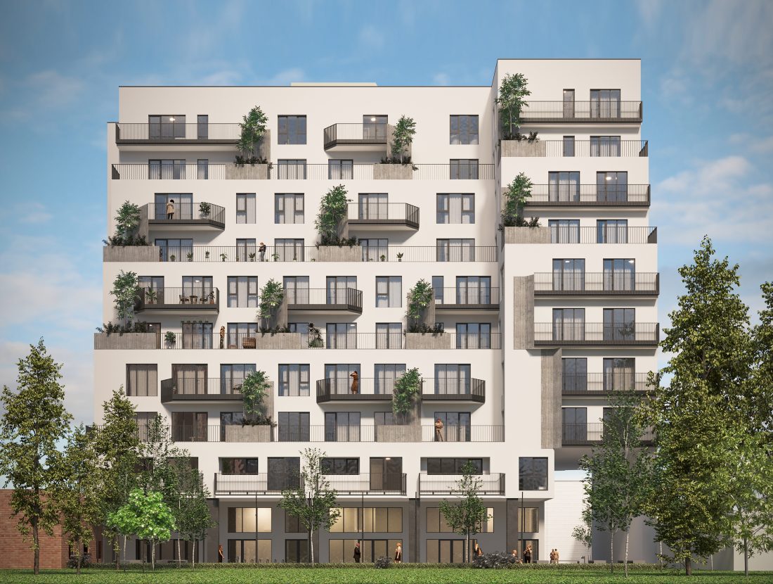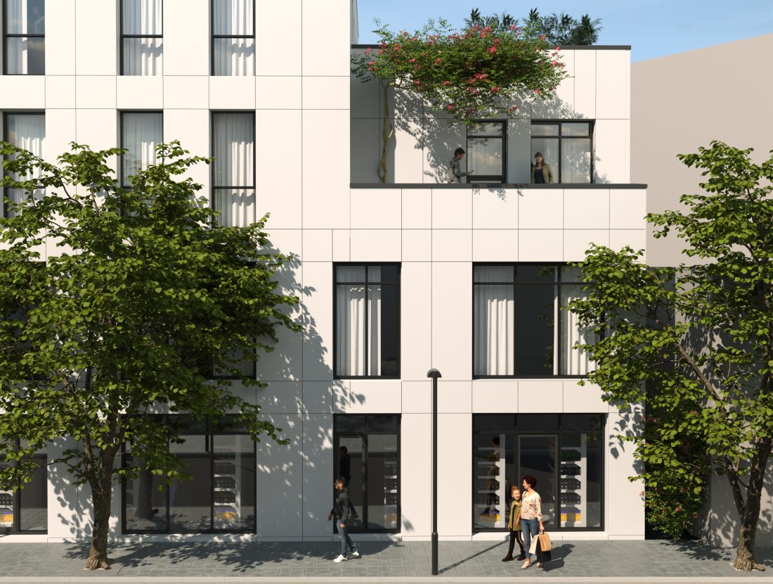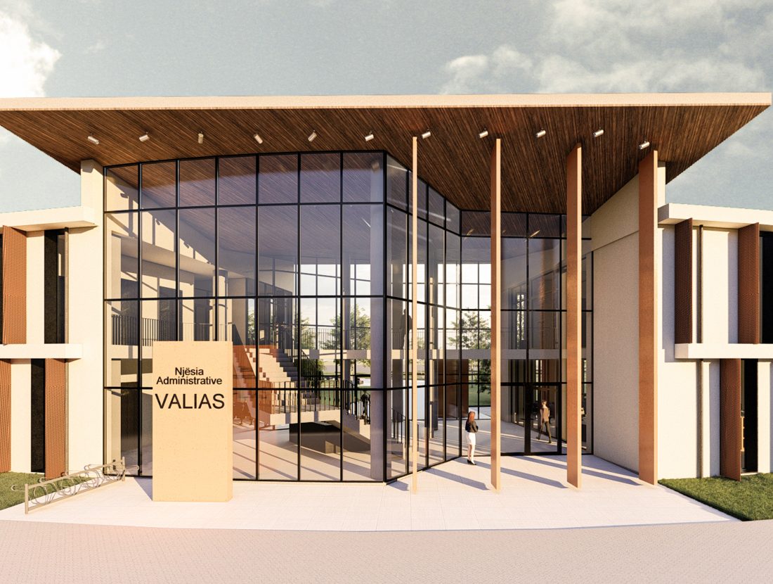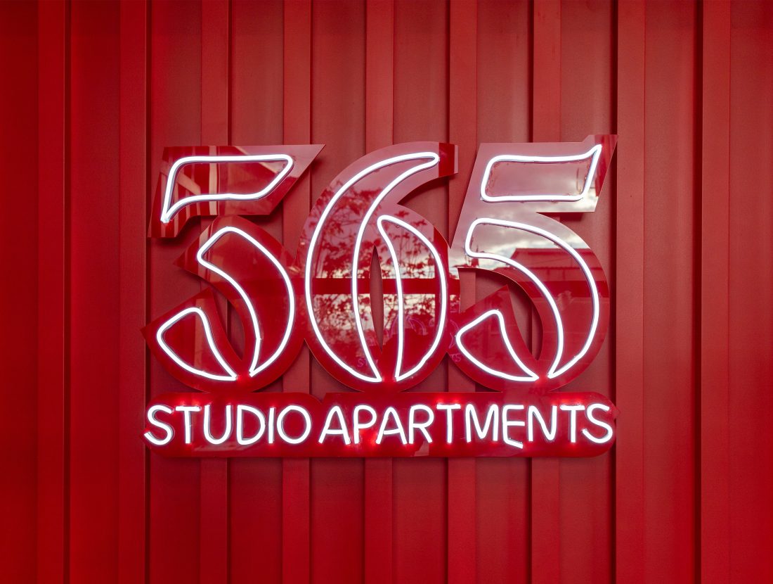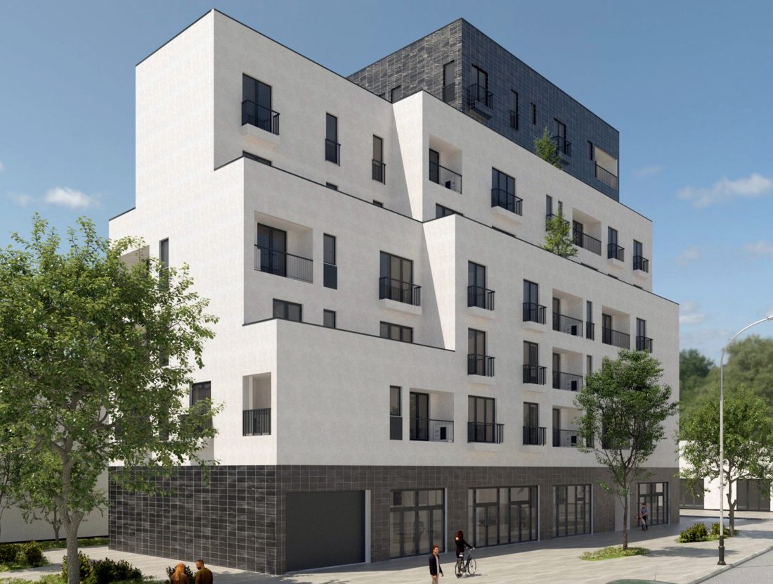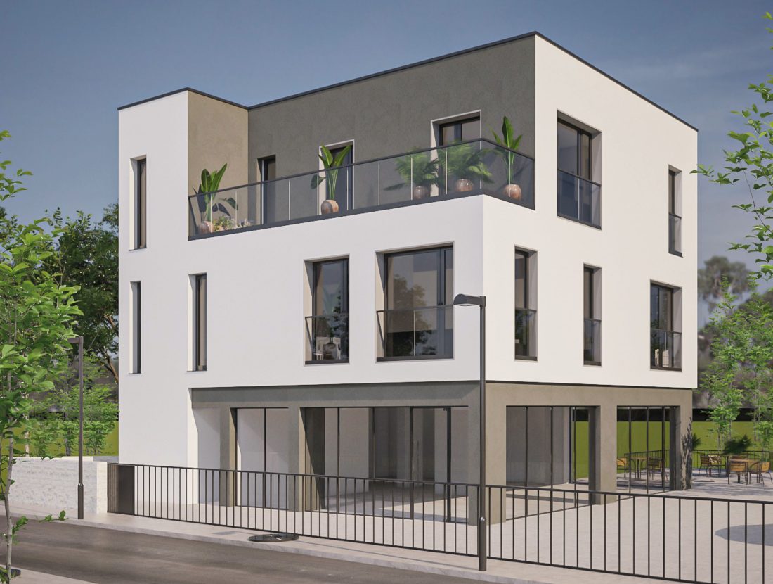HOTEL, RRADHIME
EN
This project is a proposal for a hotel in Rradhime consisting of 6 floors. In the southern facade that we see
from the beach, we can read all six floors, but if we see it from the street on the northern facade, from where
the main access is made, the object is perceived as 3 floors, due to the slope of the terrain that hides a part of
the two lower floors. The ground floor in relation to the beach is used for the functions of the bar – restaurant,
spa, training area, and service areas that are part of the hotel. The other floor, which has an opaque facade in
relation to the beach, is used only for parking, and is accessed by a ramp that starts from the upper floor that
has access from the street. The ground floor in relation to the street is also the floor of the main access, where the
functions of the reception, the waiting area and an indoor and outdoor coffee bar are located. What is more
striking about the building is the volume of the coffee bar, which is directed at an angle to the west in relation
to the rest of the building, and appears as a suspended volume. The rooms are distributed on the second and
third floor of the building, where we find the same typology of rooms, except for the rooms located at the end
of the building, which gain more surface area. Each of the rooms has a small balcony facing the beach.
AL
Ky projekt eshte nje propozim per nje hotel ne Rradhime i perbere nga 6 kate. Ne faaden jugore qe sheh
nga plazhi objekti shfaqet me 6 kate, por nese e shohim nga rruga, nga ku behet dhe aksesi kryesor, objekti
perceptohet si 3 kat, per shkak te pjerresise se terrenit qe fsheh nje pjese te dy kateve te poshtme. Kati perdhe
ne lidhje me plazhin shfrytezohet per funksionet e bar – restorant, spa, hapsire stervitje, dhe hapsira sherbimi
qe jane ne funksion te hotelit. Kati i seperm, i cili ka nje fasade opake ne lidhje me plazhin, eshte i shfrytezuar
vetem per parkime, dhe aksesohet me ane te nje rampe e cila nis nga kati i siperm qe ka akses nga rruga. Kati
perdhe ne lidhje me rrugen eshte gjithashtu kati nga ku behet aksesi kryesor per ne hotel, ku jane vendosur
funksionet e recepsionit, hapsires se pritjes dhe nje bar-kafe e brendshme dhe e jashtme. Cfare bie ne sy me
teper tek objekti eshte volumi i bar kafese i cili eshte i drejtuar me nje kend per nga ana perendimore ne raport
me pjesen tjeter te objektit, dhe del si volum konsol duke dhene idene sikur qendron pezull siper dy kateve te
dukshme nga plazhi. Dhomat shperndahen ne katin e dyte dhe te trete te objektit, ku gjejme tipologji te njejte
te dhomave, pervec dhomave qe ndodhet ne anet fundore te objektit te cilat fitojne me shume siperfaqe. Secila
nga dhomat ka nje hapire verande te vogel drejtuar nga plazhi.

