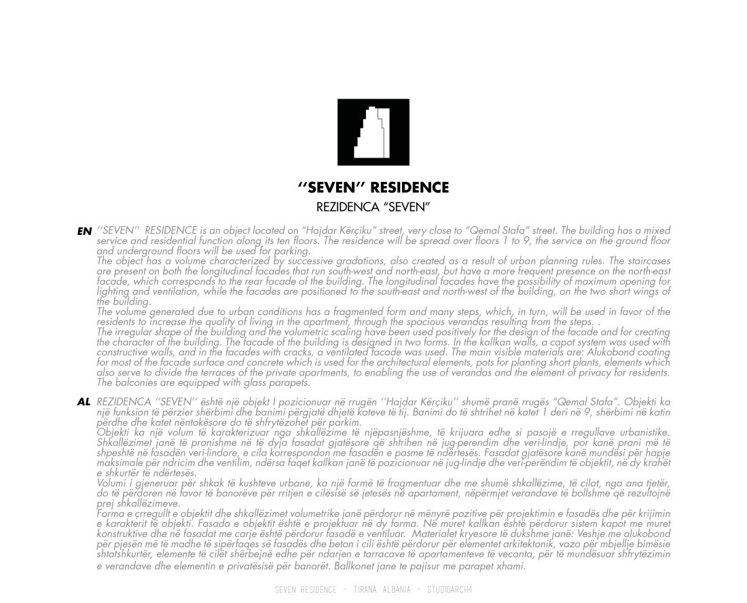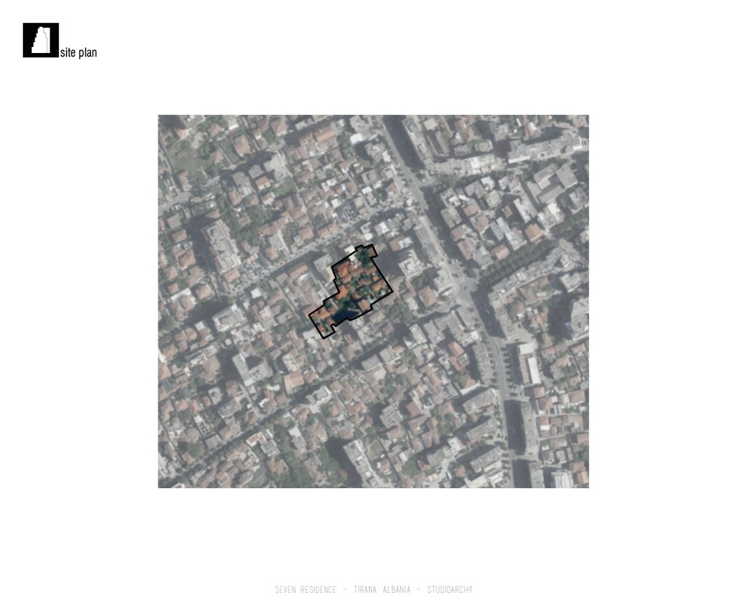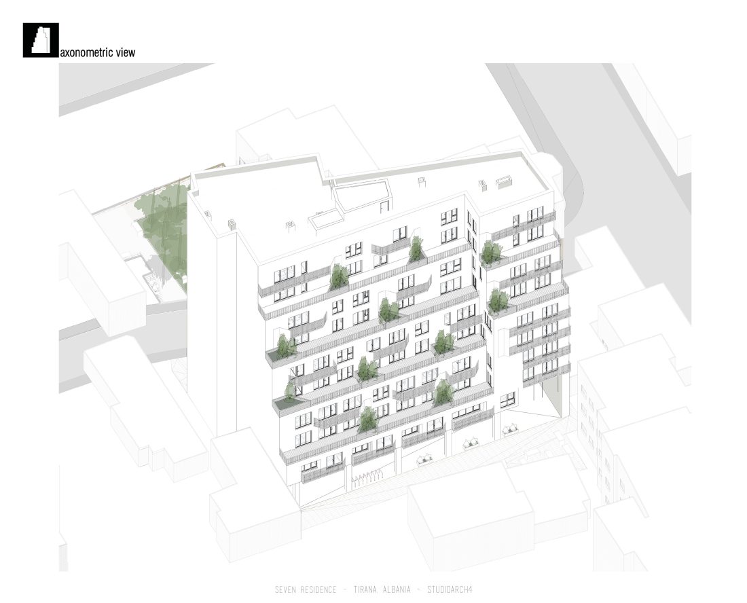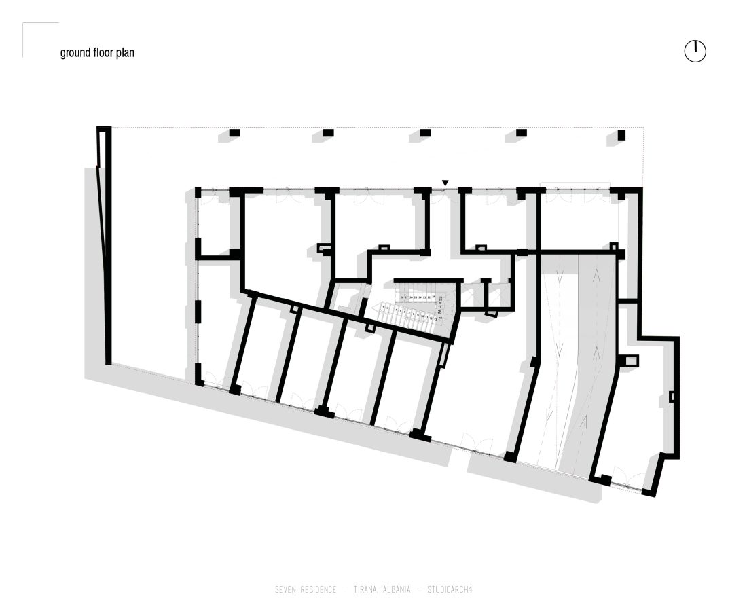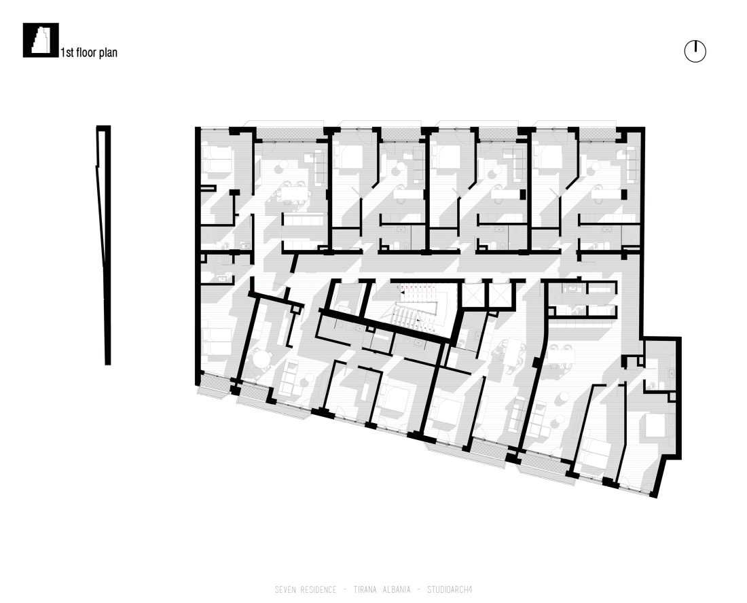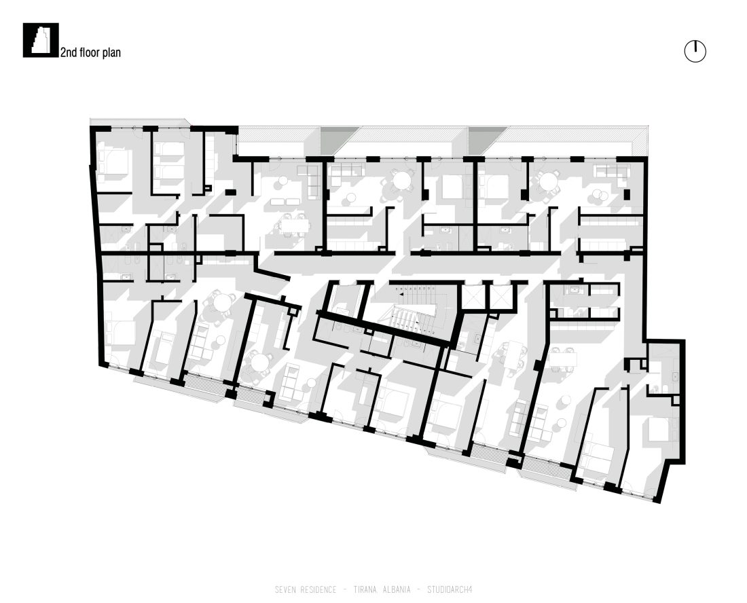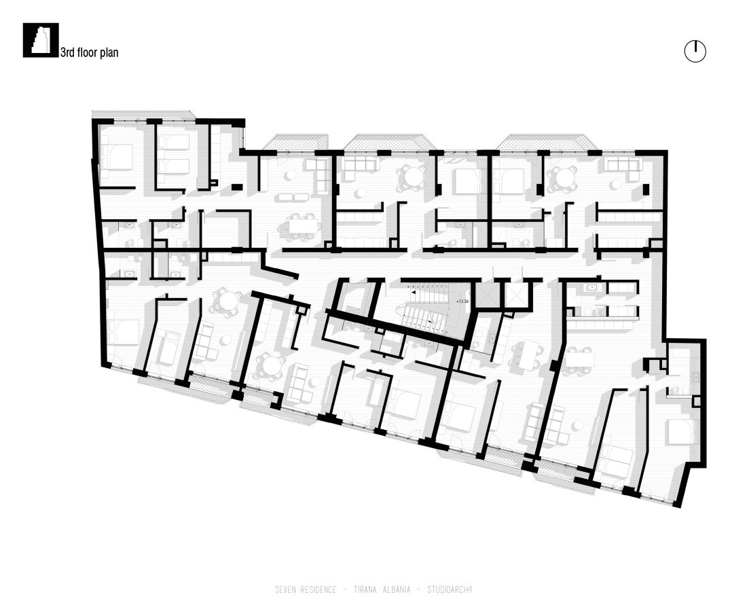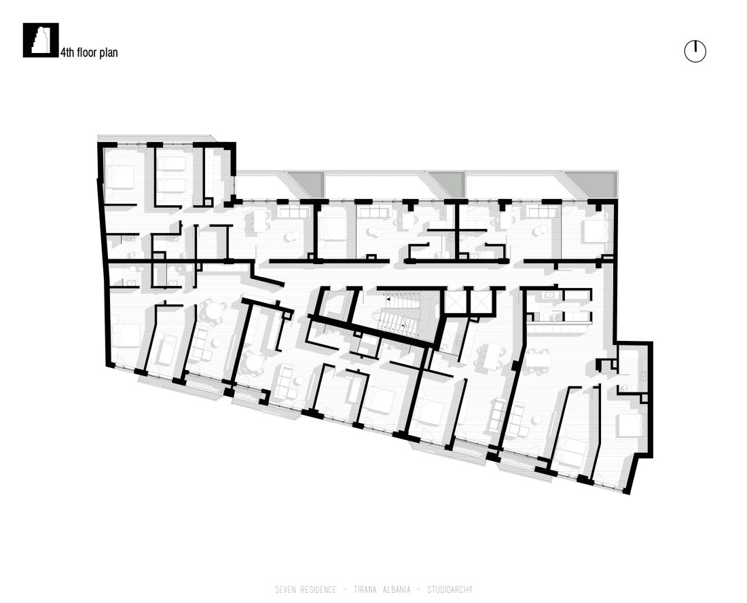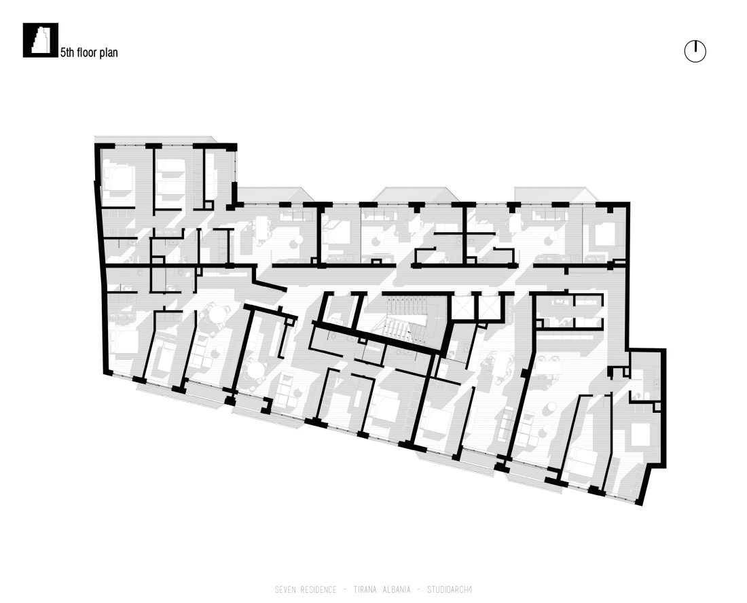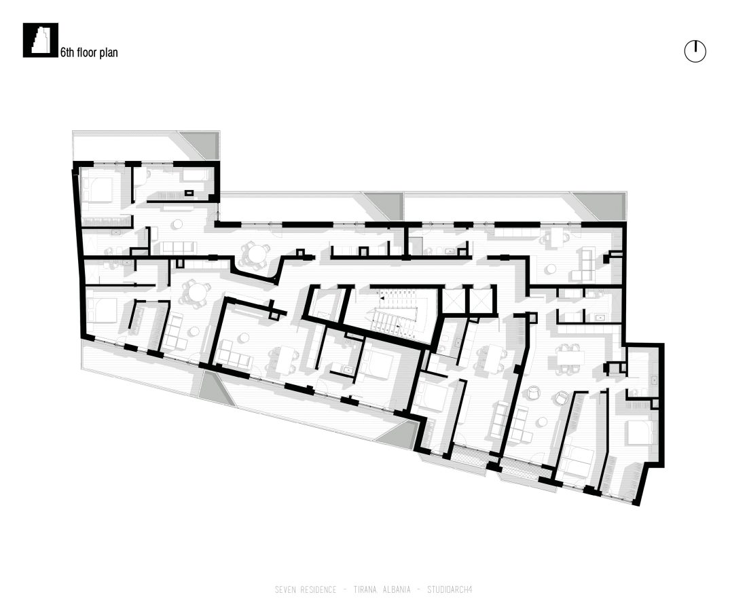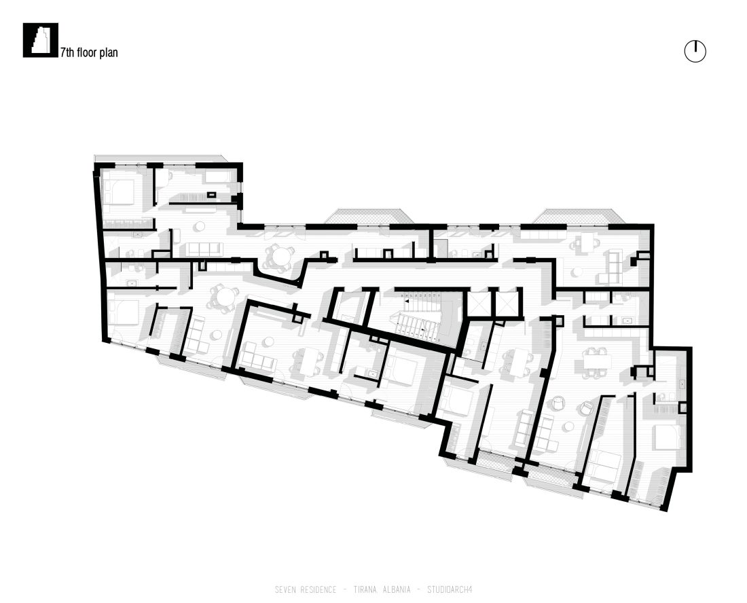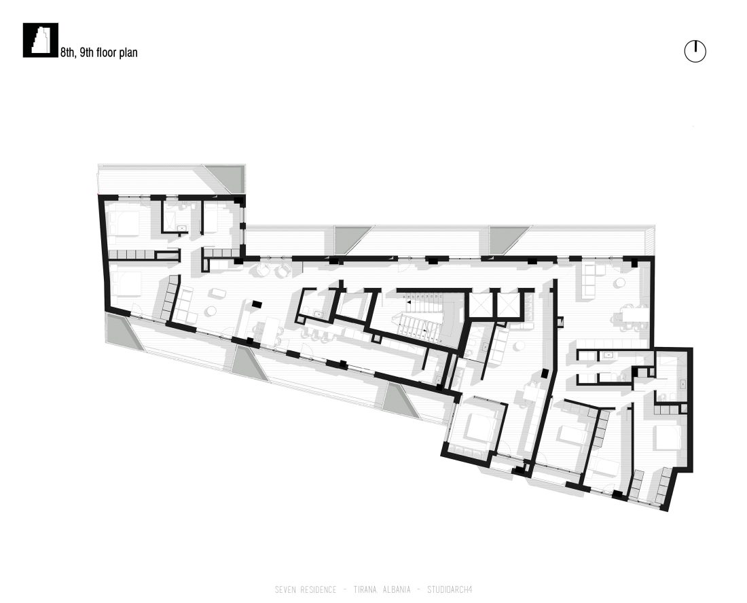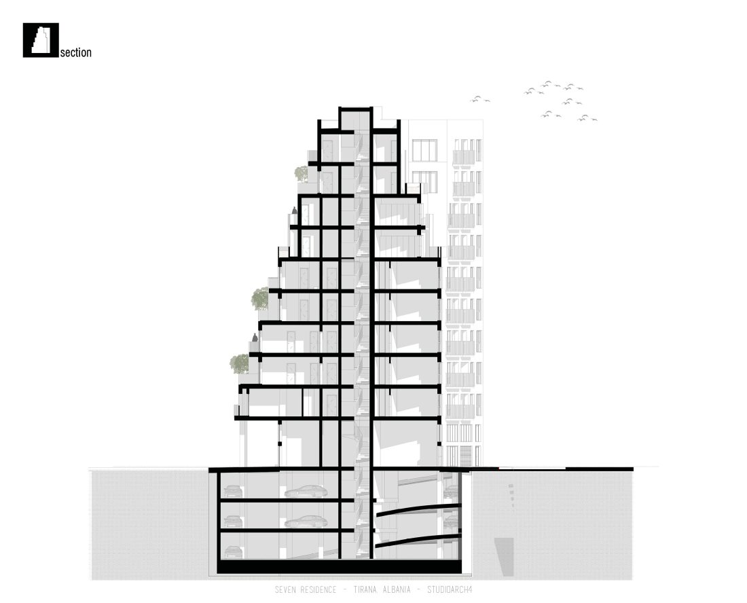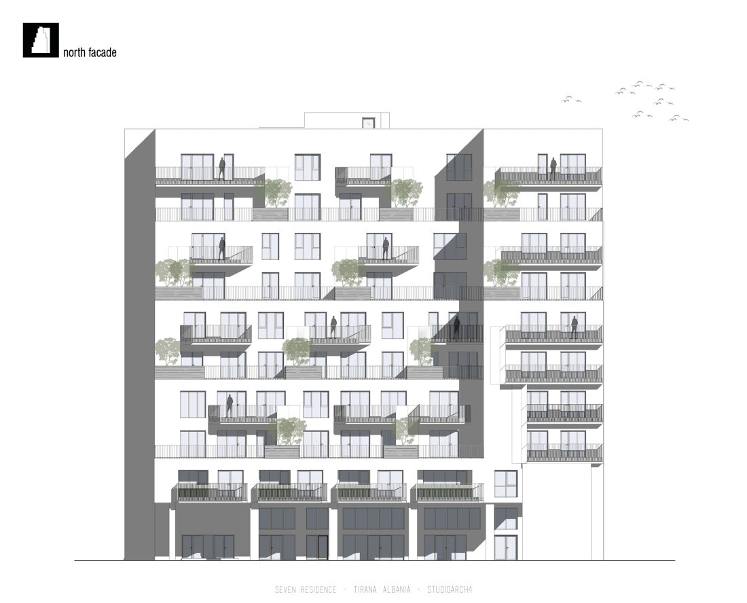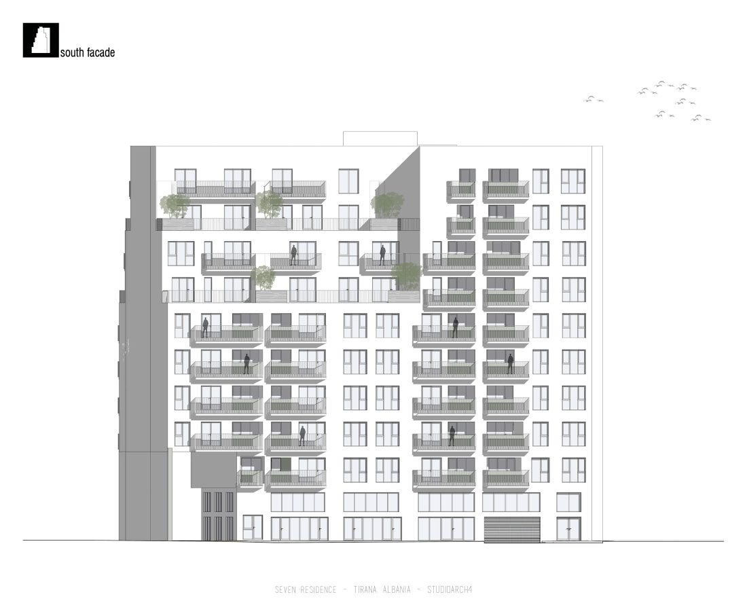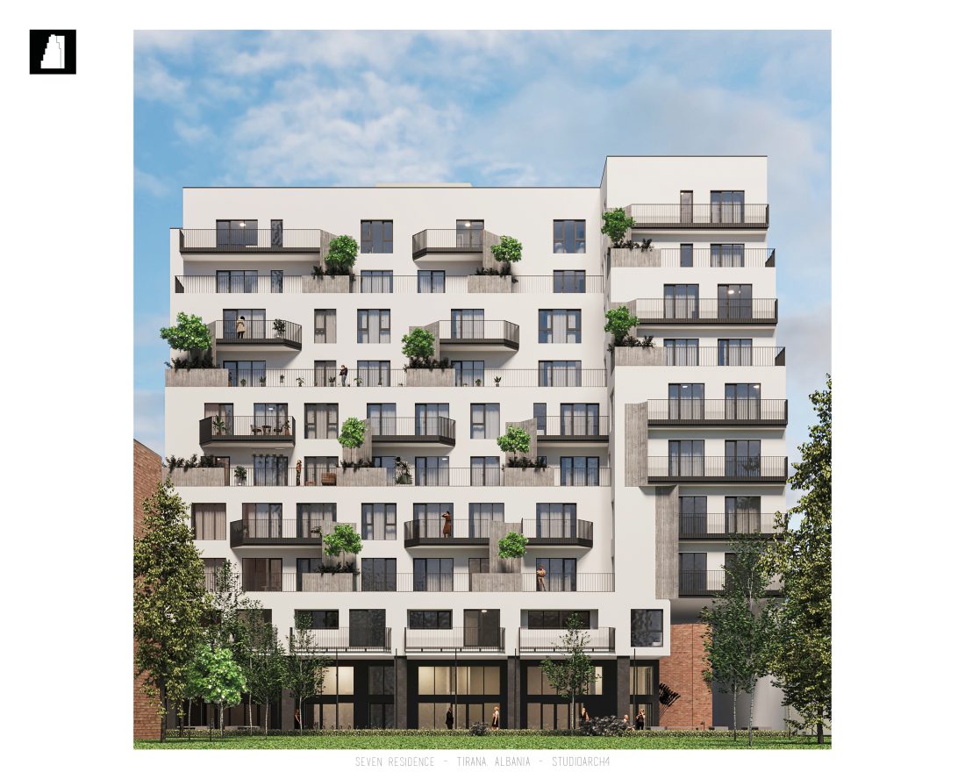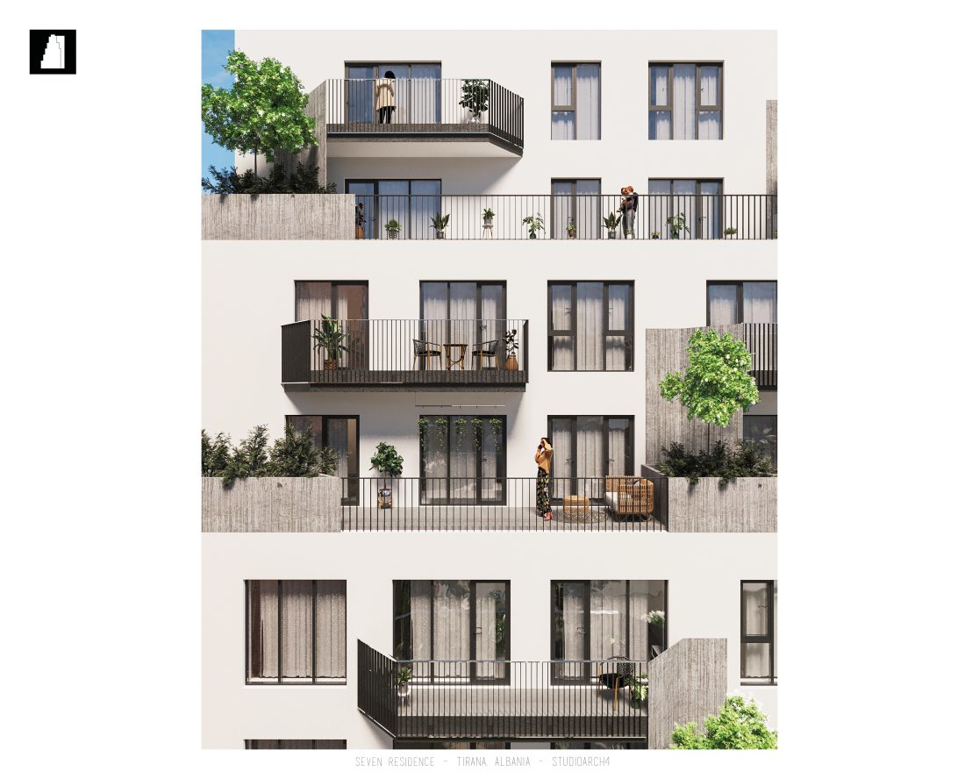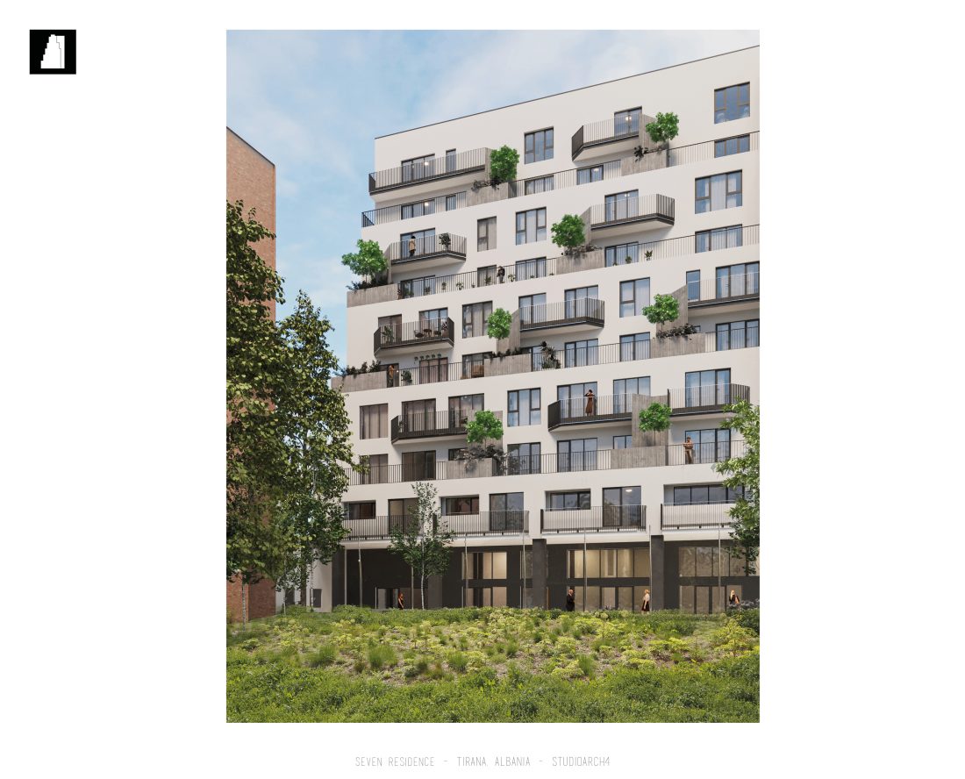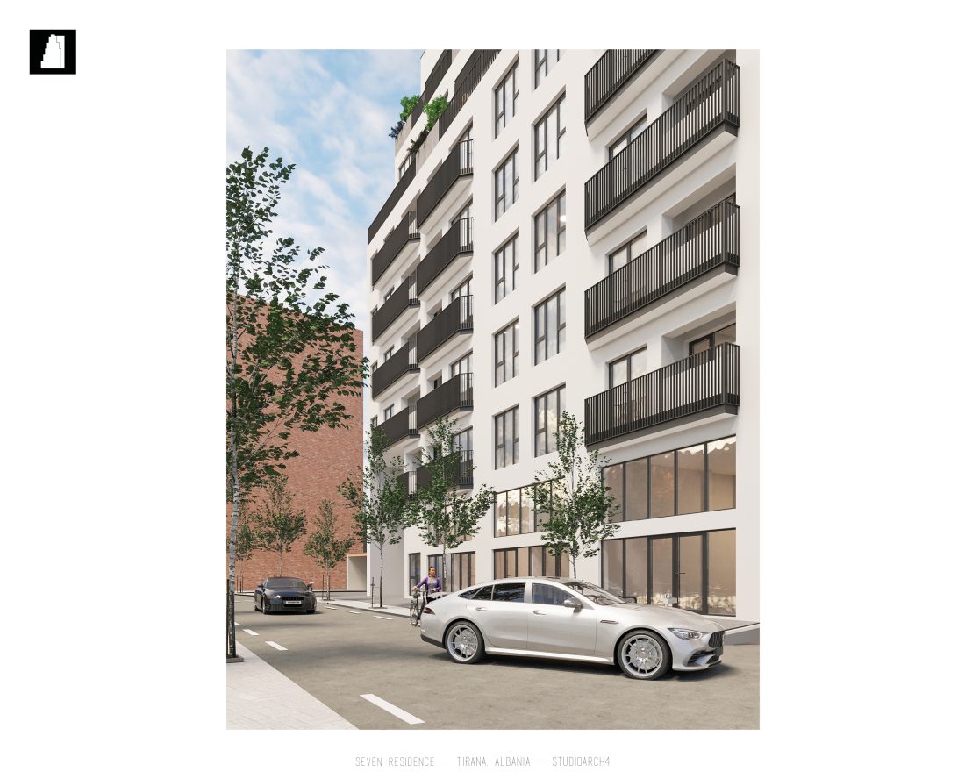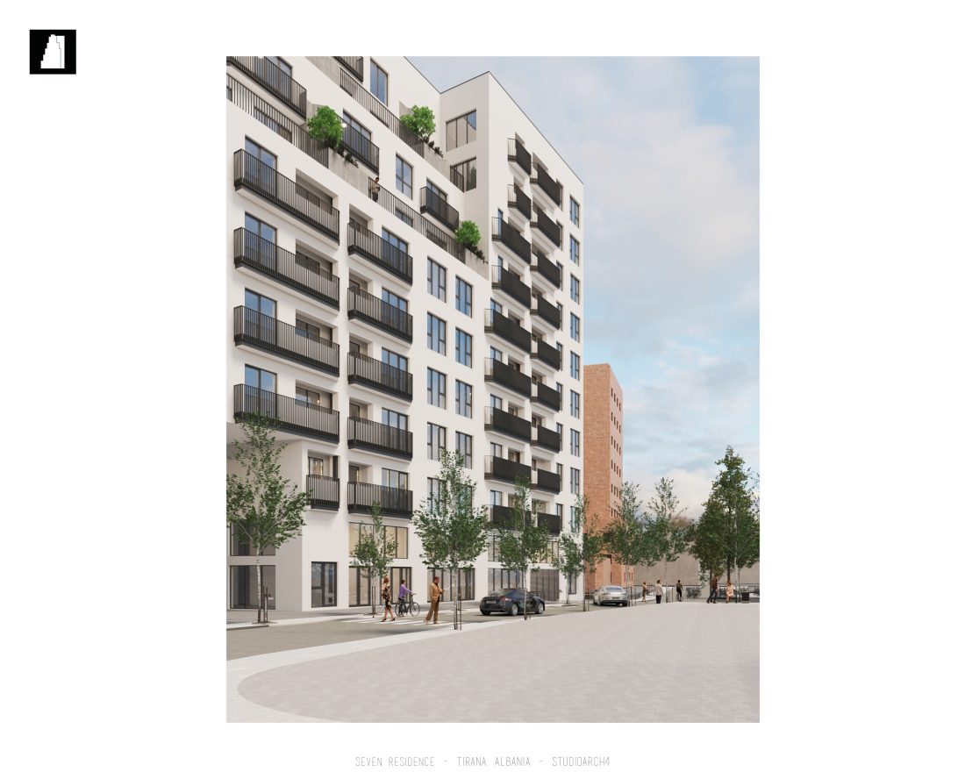SEVEN RESIDENCE
EN
‘‘SEVEN’’ RESIDENCE is an object located on “Hajdar Kërçiku” street, very close to “Qemal Stafa” street. The building has a mixed service and residential function along its ten floors. The residence will be spread over floors 1 to 9, the service on the ground floor and underground floors will be used for parking.
The object has a volume characterized by successive gradations, also created as a result of urban planning rules. The staircases are present on both the longitudinal facades that run south-west and north-east, but have a more frequent presence on the north-east facade, which corresponds to the rear facade of the building. The longitudinal facades have the possibility of maximum opening for lighting and ventilation, while the facades are positioned to the south-east and north-west of the building, on the two short wings of the building.
The volume generated due to urban conditions has a fragmented form and many steps, which, in turn, will be used in favor of the residents to increase the quality of living in the apartment, through the spacious verandas resulting from the steps. .
The irregular shape of the building and the volumetric scaling have been used positively for the design of the facade and for creating the character of the building. The facade of the building is designed in two forms. In the kallkan walls, a capot system was used with constructive walls, and in the facades with cracks, a ventilated facade was used. The main visible materials are: Alukobond coating for most of the facade surface and concrete which is used for the architectural elements, pots for planting short plants, elements which also serve to divide the terraces of the private apartments, to enabling the use of verandas and the element of privacy for residents. The balconies are equipped with glass parapets.
AL
REZIDENCA ‘‘SEVEN’’ është një objekt I pozicionuar në rrugën ‘’Hajdar Kërçiku’’ shumë pranë rrugës “Qemal Stafa”. Objekti ka një funksion të përzier shërbimi dhe banimi përgjatë dhjetë kateve të tij. Banimi do të shtrihet në katet 1 deri në 9, shërbimi në katin përdhe dhe katet nëntokësore do të shfrytëzohet për parkim.
Objekti ka një volum të karakterizuar nga shkallëzime të njëpasnjëshme, të krijuara edhe si pasojë e rregullave urbanistike. Shkallëzimet janë të pranishme në të dyja fasadat gjatësore që shtrihen në jug-perendim dhe veri-lindje, por kanë prani më të shpeshtë në fasadën veri-lindore, e cila korrespondon me fasadën e pasme të ndërtesës. Fasadat gjatësore kanë mundësi për hapje maksimale për ndricim dhe ventilim, ndërsa faqet kallkan janë të pozicionuar në jug-lindje dhe veri-perëndim të objektit, në dy krahët e shkurtër të ndërtesës.
Volumi i gjeneruar për shkak të kushteve urbane, ka një formë të fragmentuar dhe me shumë shkallëzime, të cilat, nga ana tjetër, do të përdoren në favor të banorëve për rritjen e cilësisë së jetesës në apartament, nëpërmjet verandave të bollshme që rezultojnë prej shkallëzimeve.
Forma e çrregullt e objektit dhe shkallëzimet volumetrike janë përdorur në mënyrë pozitive për projektimin e fasadës dhe për krijimin e karakterit të objekti. Fasada e objektit është e projektuar në dy forma. Në muret kallkan është përdorur sistem kapot me muret konstruktive dhe në fasadat me carje është përdorur fasadë e ventiluar. Materialet kryesore të dukshme janë: Veshje me alukobond për pjesën më të madhe të sipërfaqes së fasadës dhe beton i cili është përdorur për elementet arkitektonik, vazo për mbjellje bimësie shtatshkurtër, elemente të cilët shërbejnë edhe për ndarjen e tarracave të apartamenteve të vecanta, për të mundësuar shfrytëzimin e verandave dhe elementin e privatësisë për banorët. Ballkonet jane te pajisur me parapet xhami.

