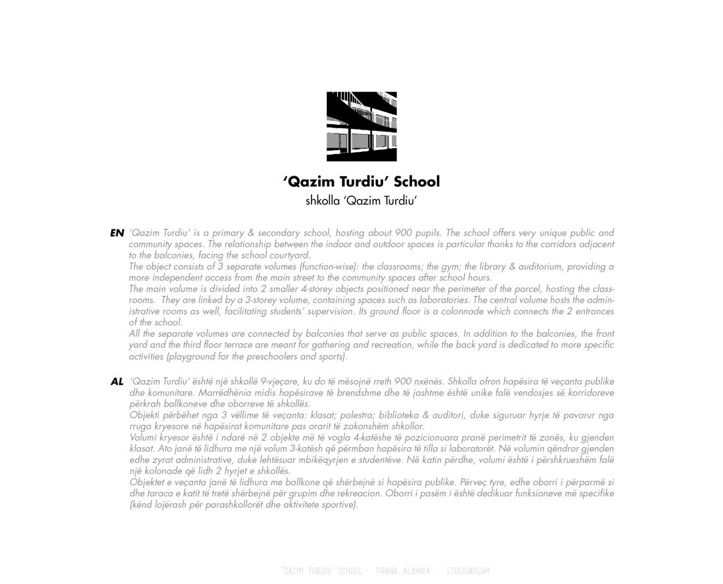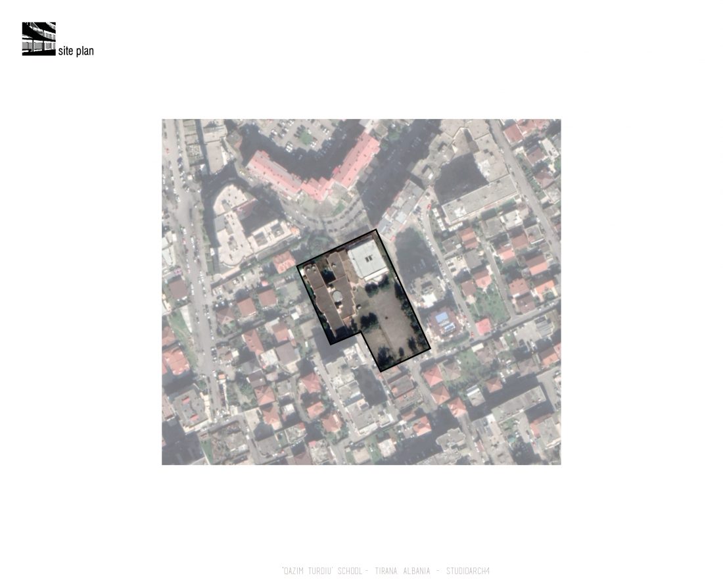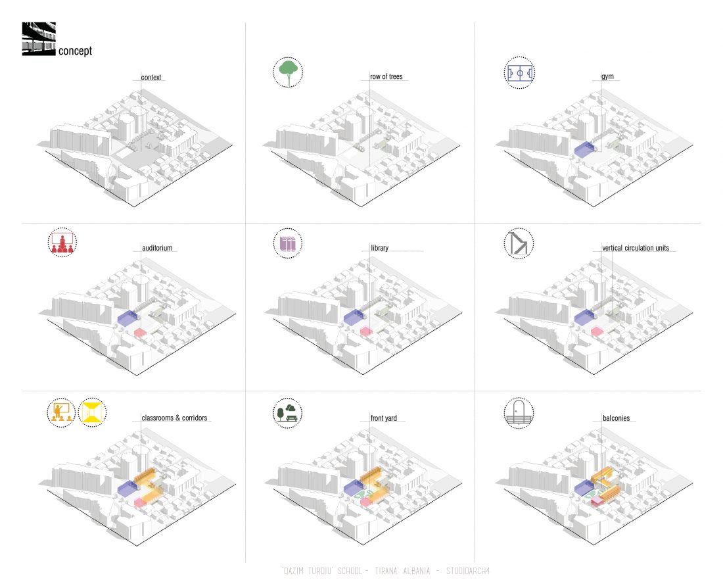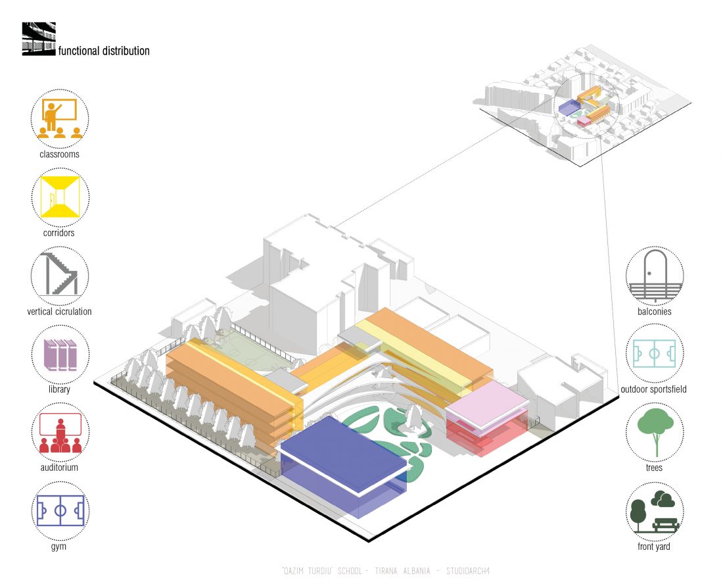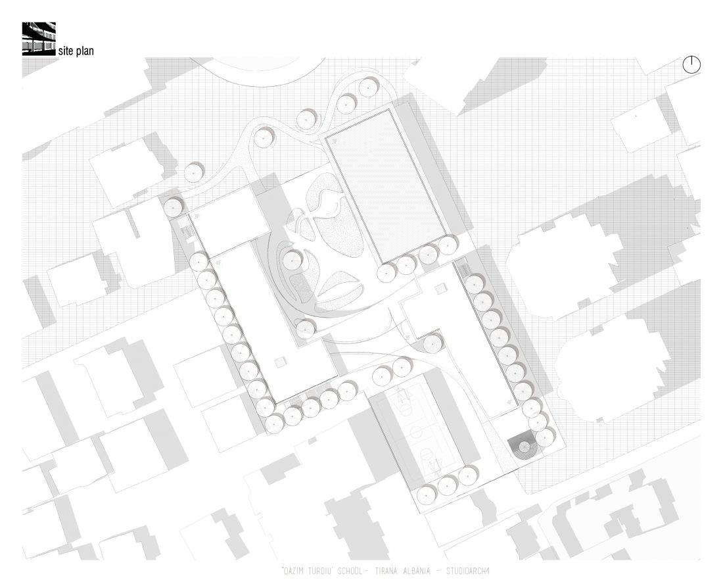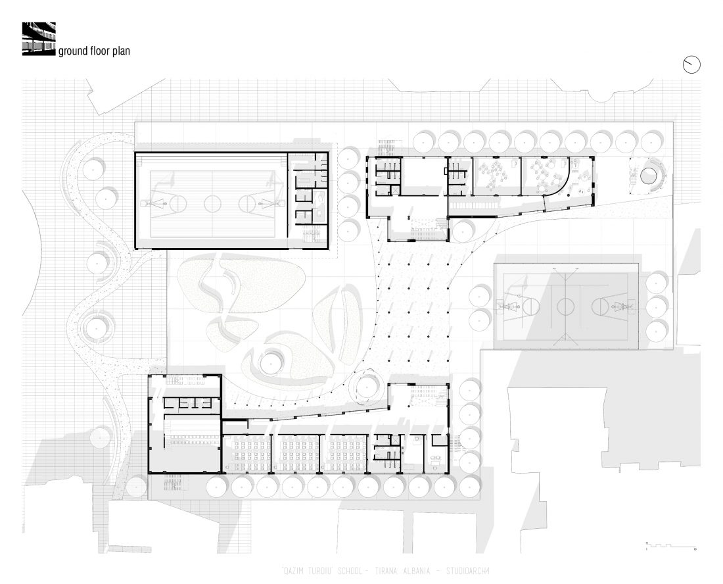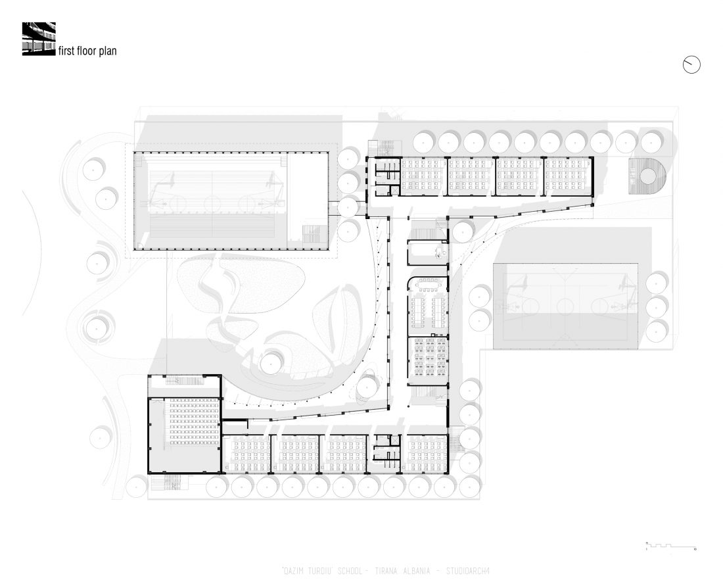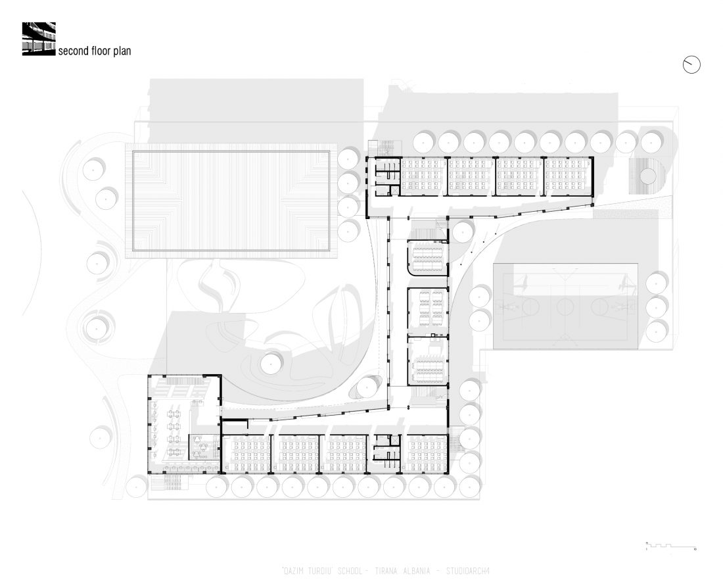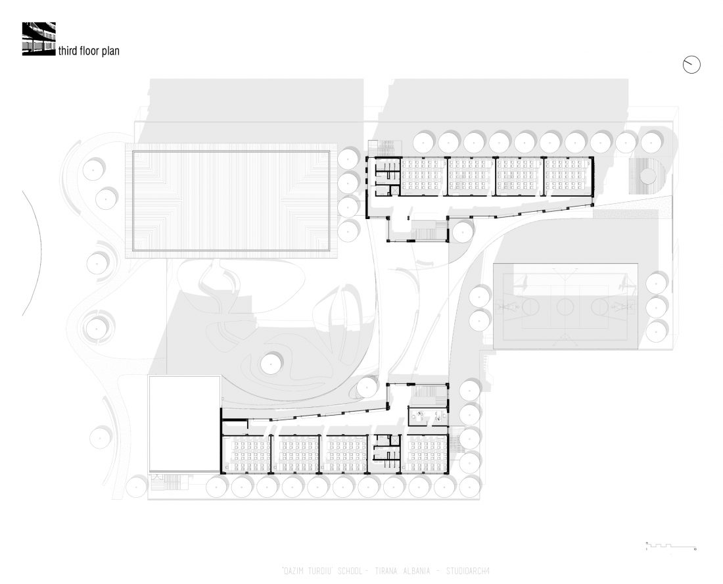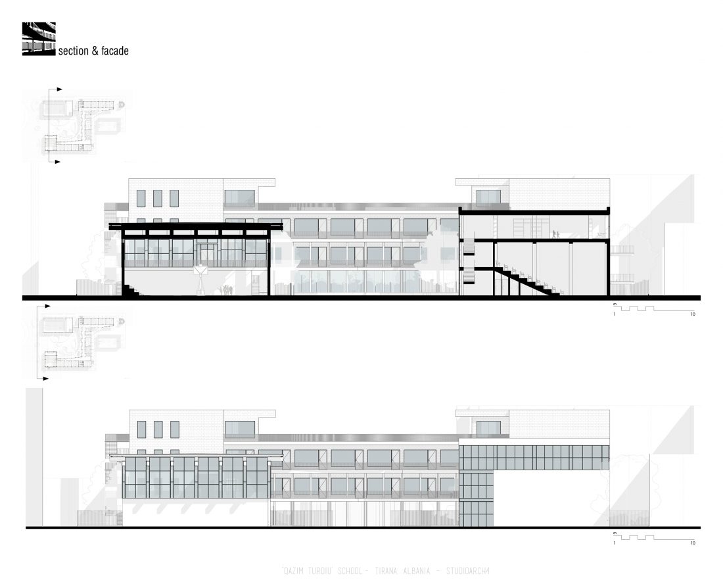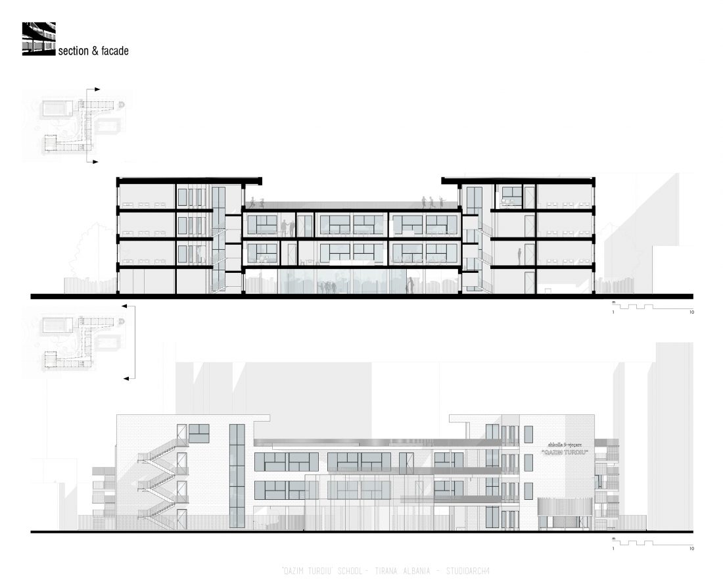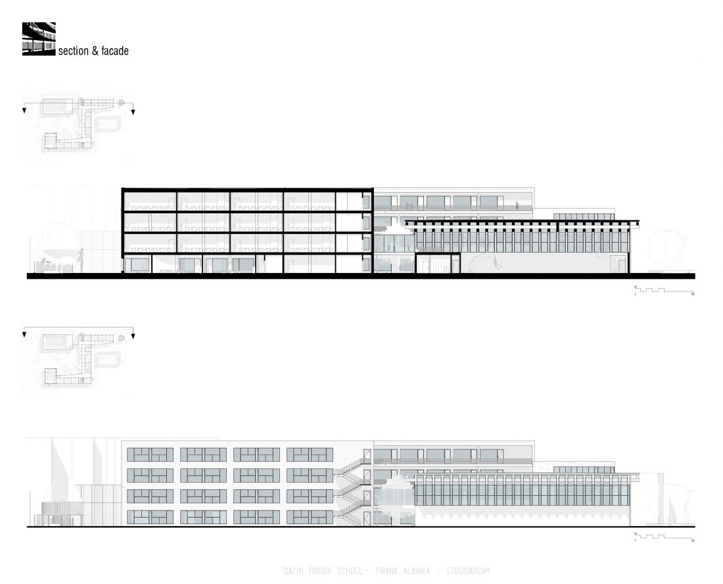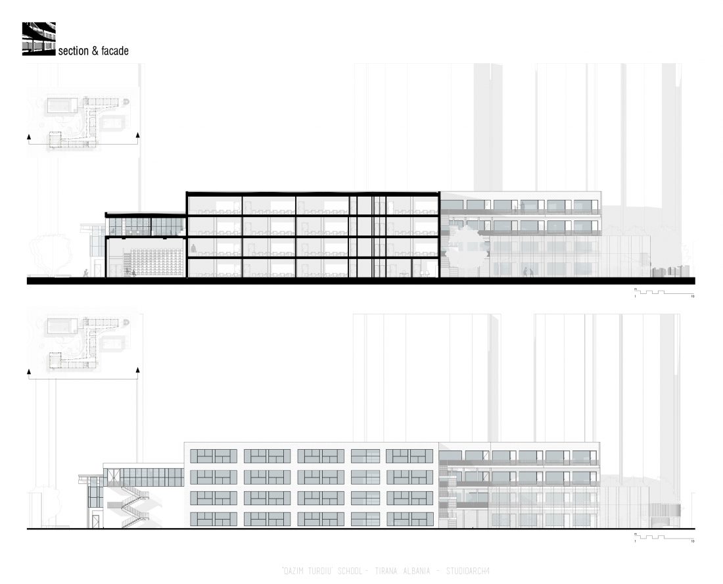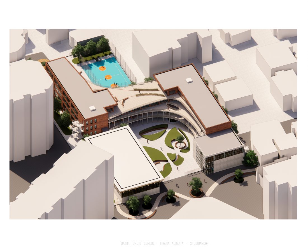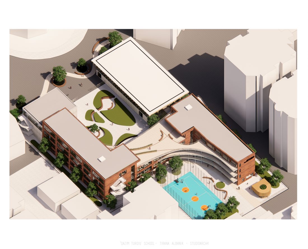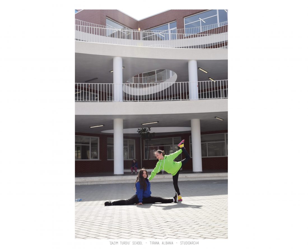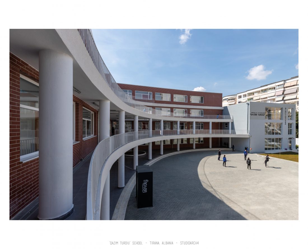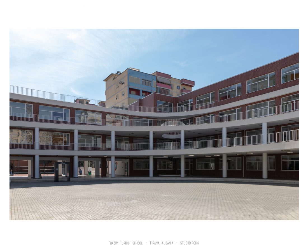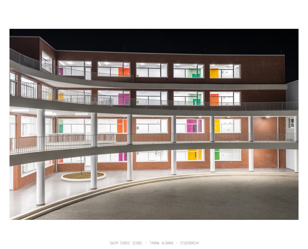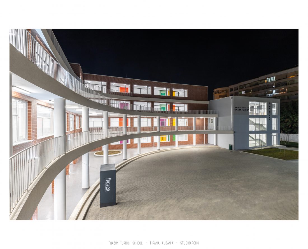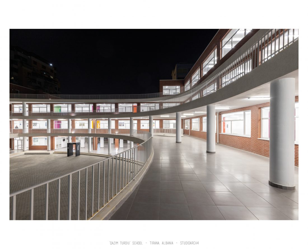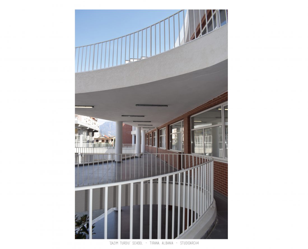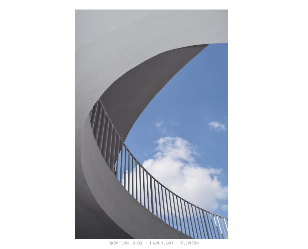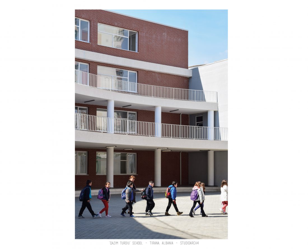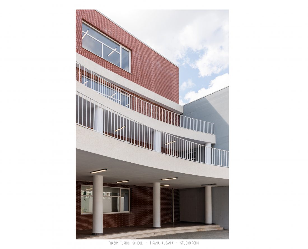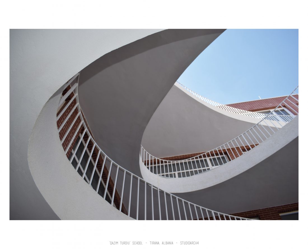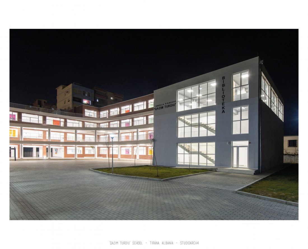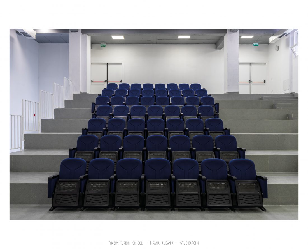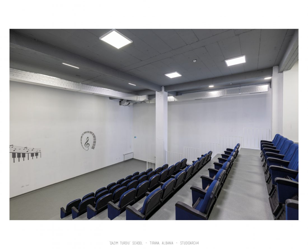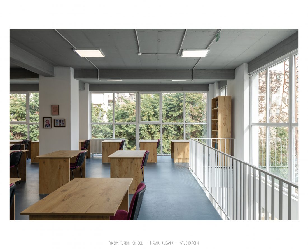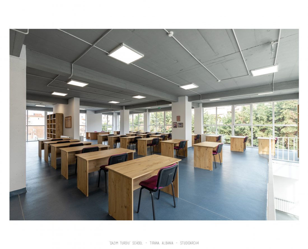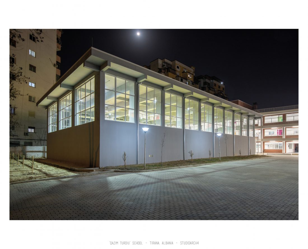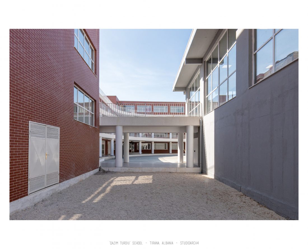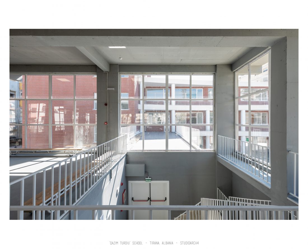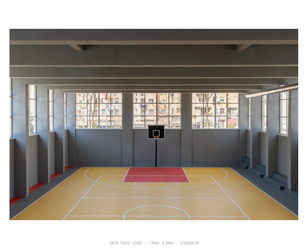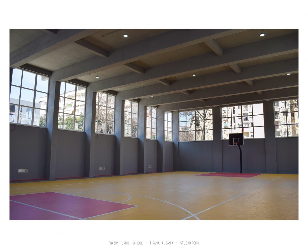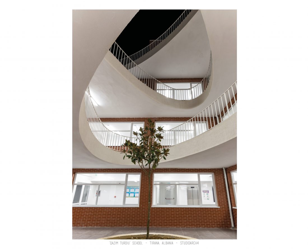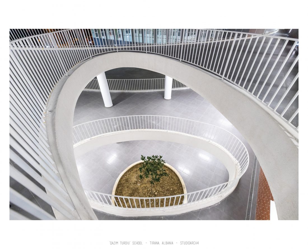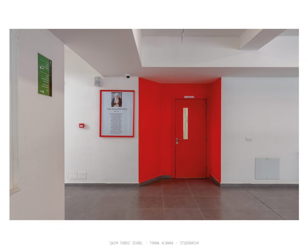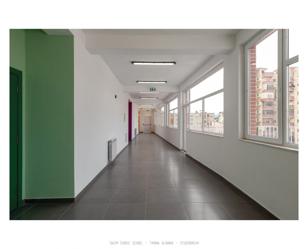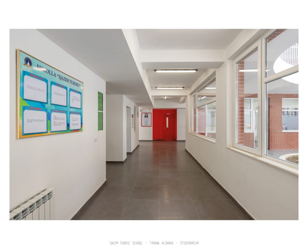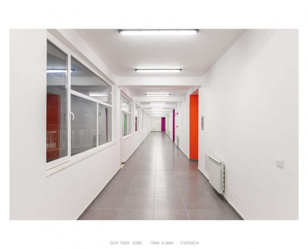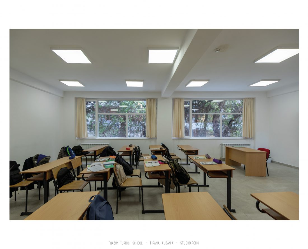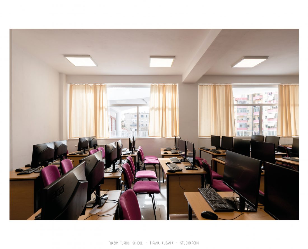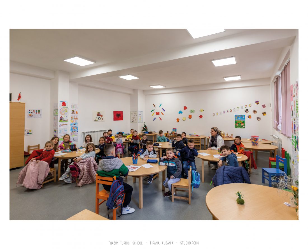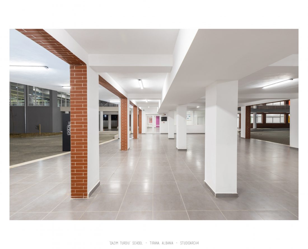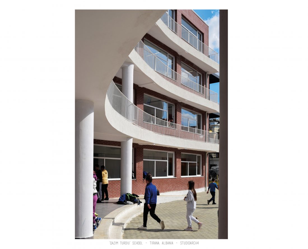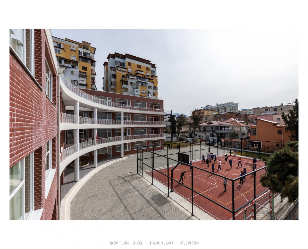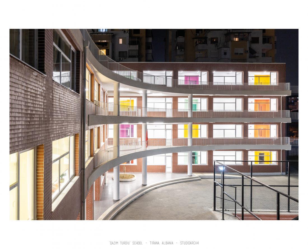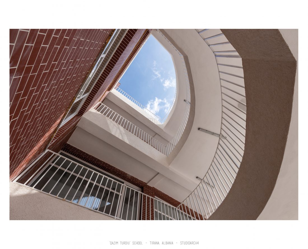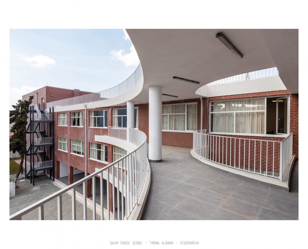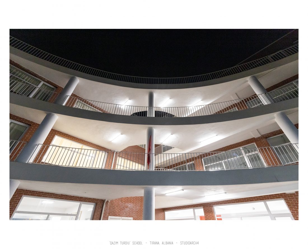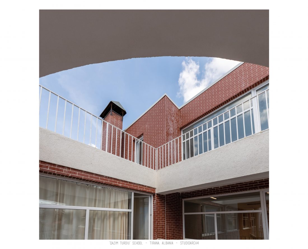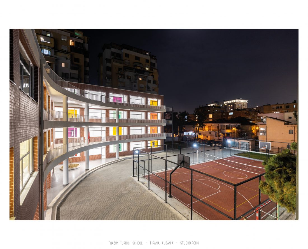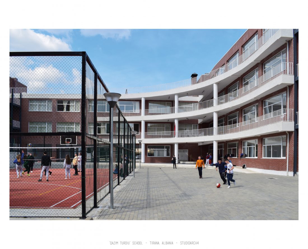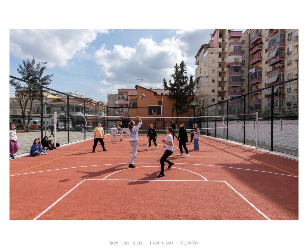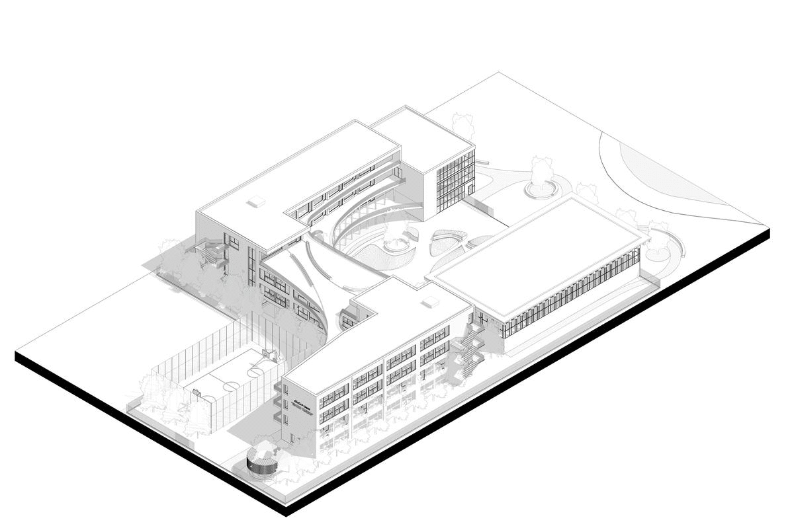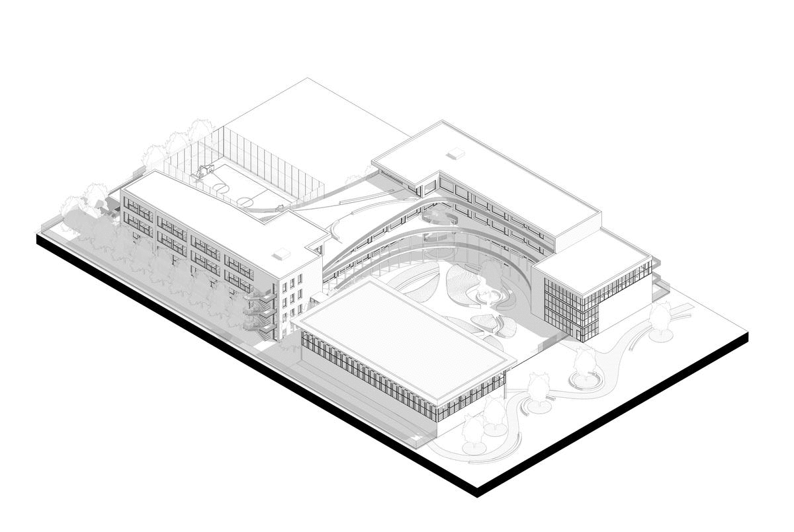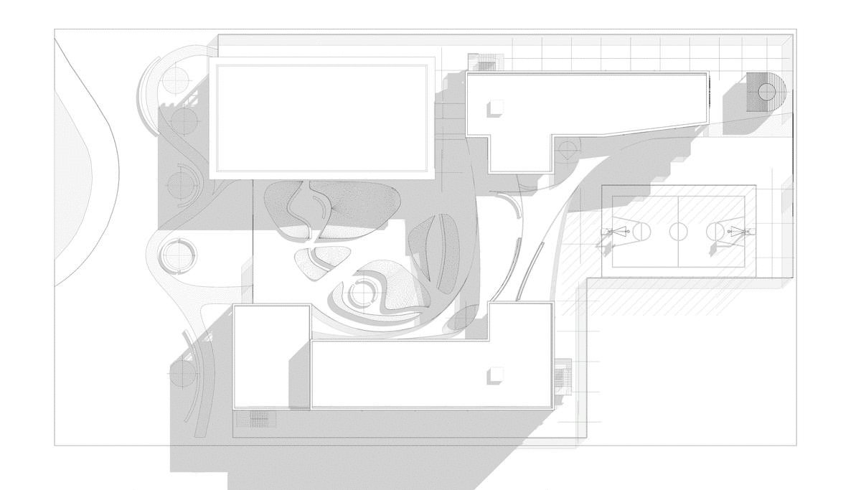‘QAZIM TURDIU’ SCHOOL
EN
‘Qazim Turdiu’ is a primary & secondary school, hosting about 900 pupils. The school offers very unique public and community spaces. The relationship between the indoor and outdoor spaces is particular thanks to the corridors adjacent to the balconies, facing the school courtyard.
The object consists of 3 separate volumes (function-wise): the classrooms; the gym; the library & auditorium, providing a more independent access from the main street to the community spaces after school hours.
The main volume is divided into 2 smaller 4-storey objects positioned near the perimeter of the parcel, hosting the classrooms. They are linked by a 3-storey volume, containing spaces such as laboratories. The central volume hosts the administrative rooms as well, facilitating students’ supervision. Its ground floor is a colonnade which connects the 2 entrances of the school.
All the separate volumes are connected by balconies that serve as public spaces. In addition to the balconies, the front yard and the third floor terrace are meant for gathering and recreation, while the back yard is dedicated to more specific activities (playground for the preschoolers and sports).
AL
‘Qazim Turdiu’ është një shkollë 9-vjeçare, ku do të mësojnë rreth 900 nxënës. Shkolla ofron hapësira të veçanta publike dhe komunitare. Marrëdhënia midis hapësirave të brendshme dhe të jashtme është unike falë vendosjes së korridoreve përkrah ballkoneve dhe oborreve të shkollës.
Objekti përbëhet nga 3 vëllime të veçanta: klasat; palestra; biblioteka & auditori, duke siguruar hyrje të pavarur nga rruga kryesore në hapësirat komunitare pas orarit të zakonshëm shkollor.
Volumi kryesor është i ndarë në 2 objekte më të vogla 4-katëshe të pozicionuara pranë perimetrit të zonës, ku gjenden klasat. Ato janë të lidhura me një volum 3-katësh që përmban hapësira të tilla si laboratorët. Në volumin qëndror gjenden edhe zyrat administrative, duke lehtësuar mbikëqyrjen e studentëve. Në katin përdhe, volumi është i përshkrueshëm falë një kolonade që lidh 2 hyrjet e shkollës.
Objektet e veçanta janë të lidhura me ballkone që shërbejnë si hapësira publike. Përveç tyre, edhe oborri i përparmë si dhe taraca e katit të tretë shërbejnë për grupim dhe rekreacion. Oborri i pasëm i është dedikuar funksioneve më specifike (kënd lojërash për parashkollorët dhe aktivitete sportive).

