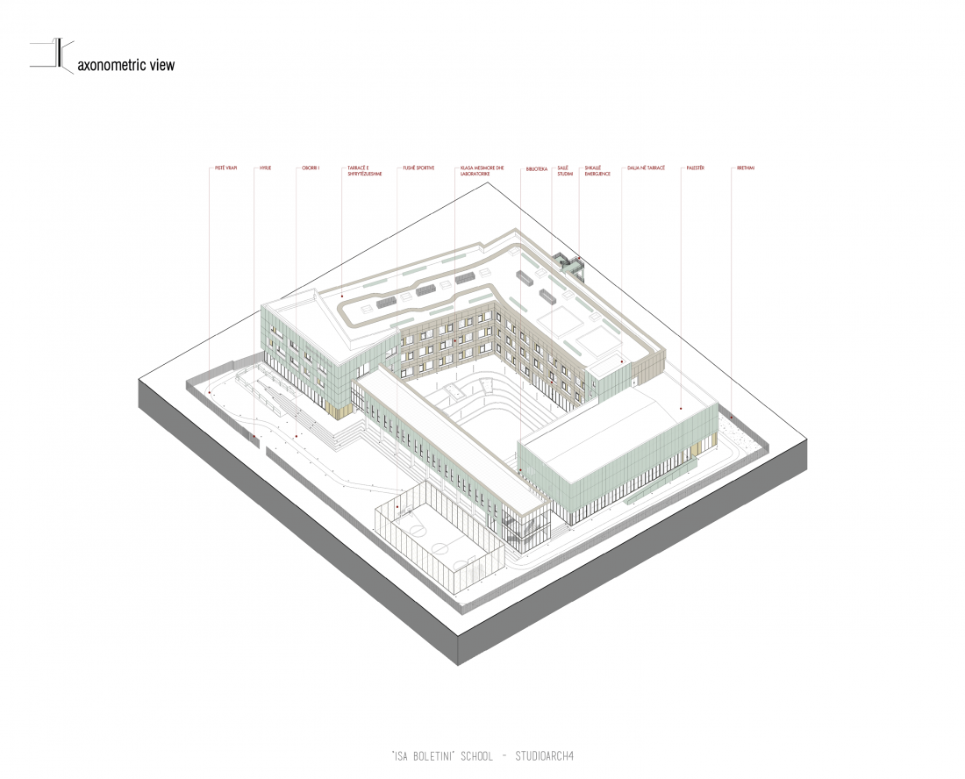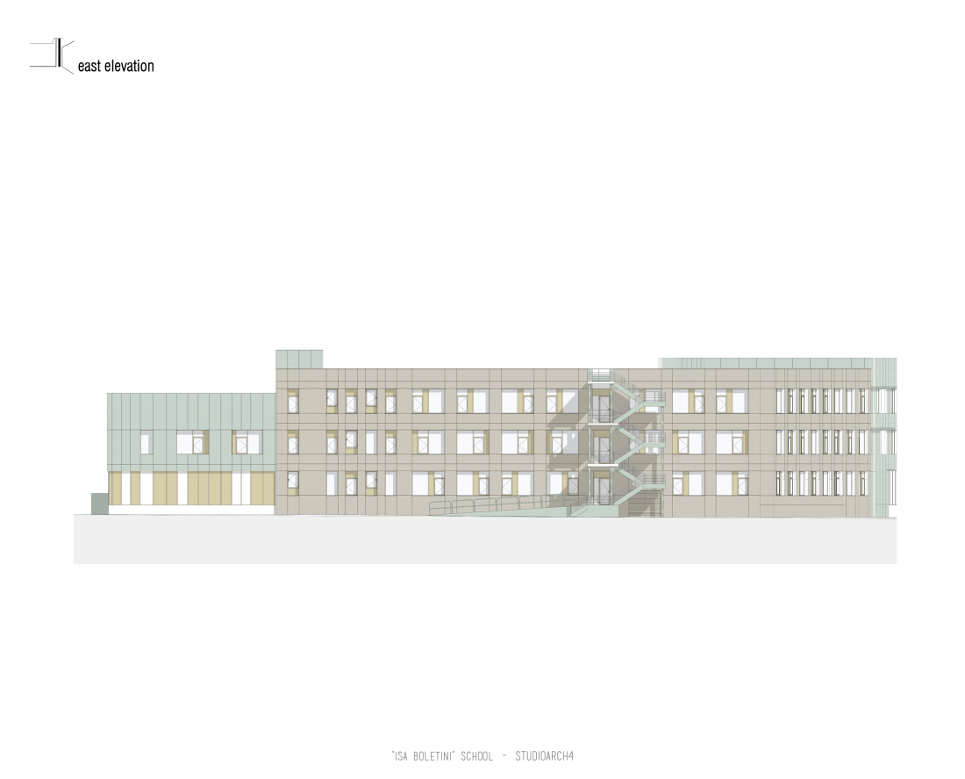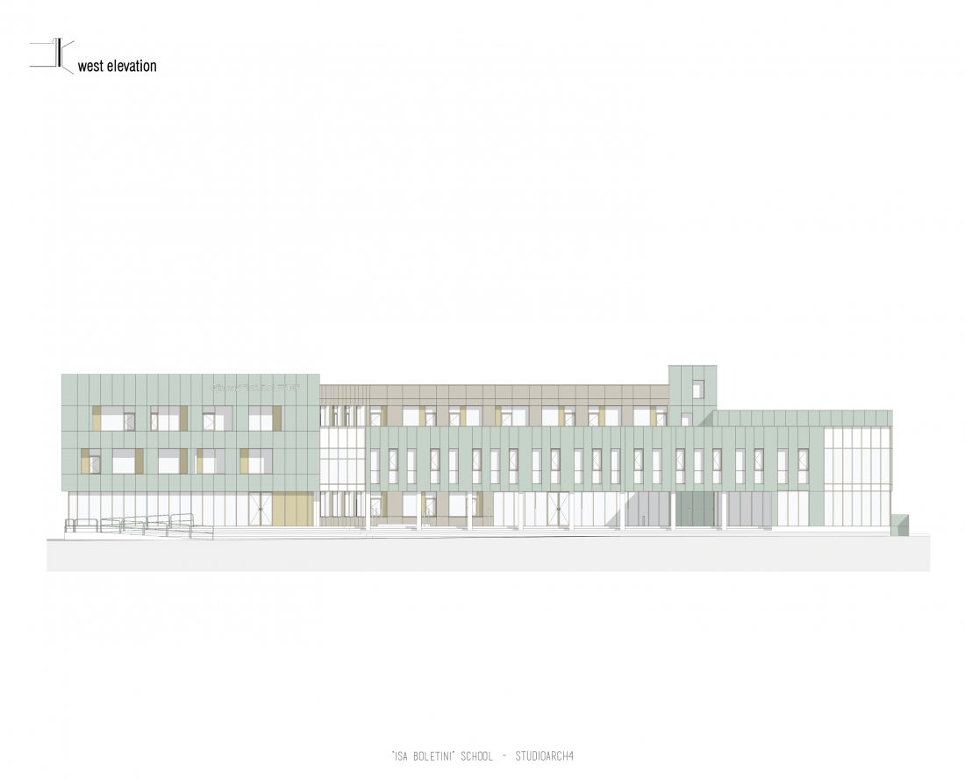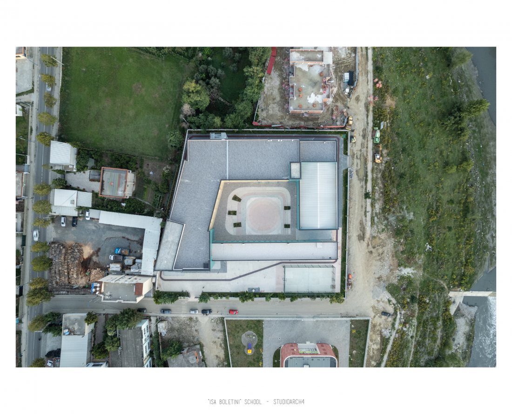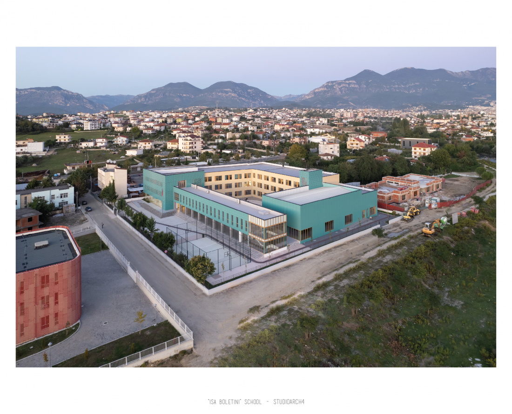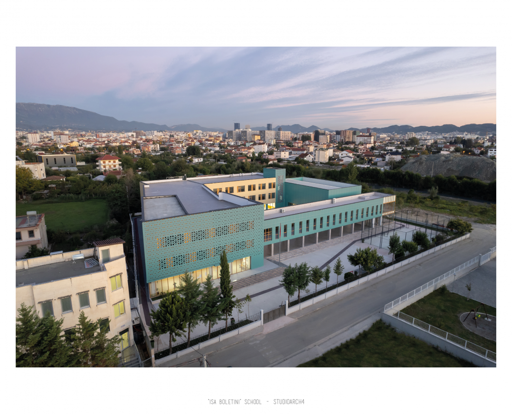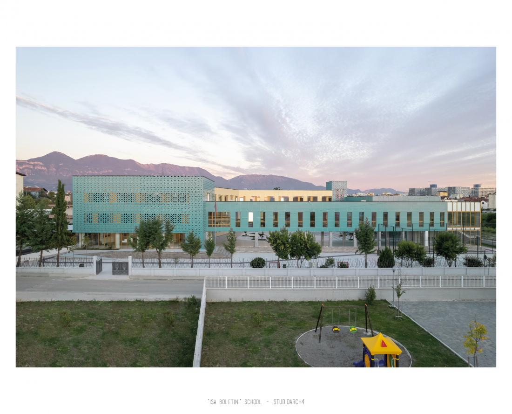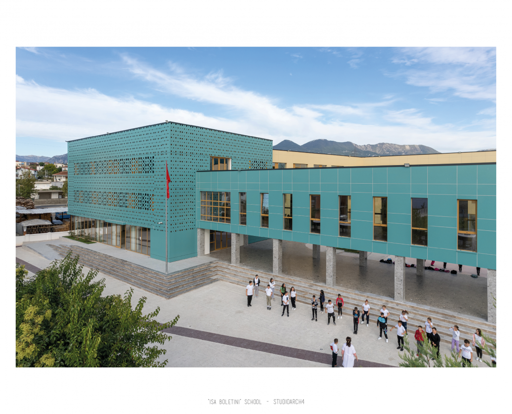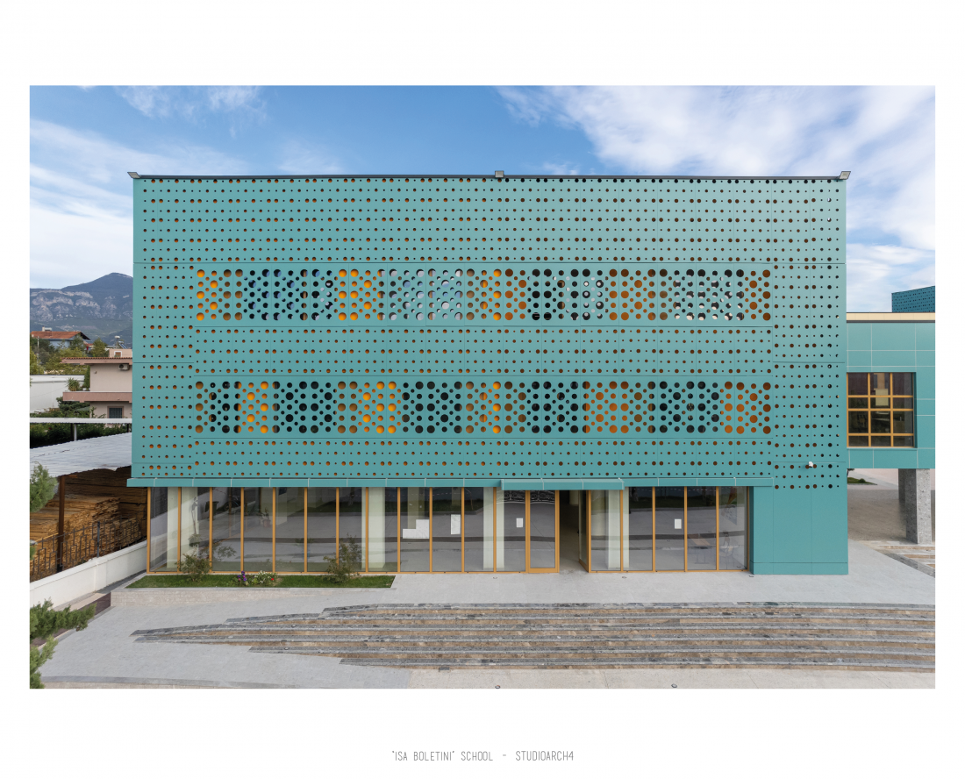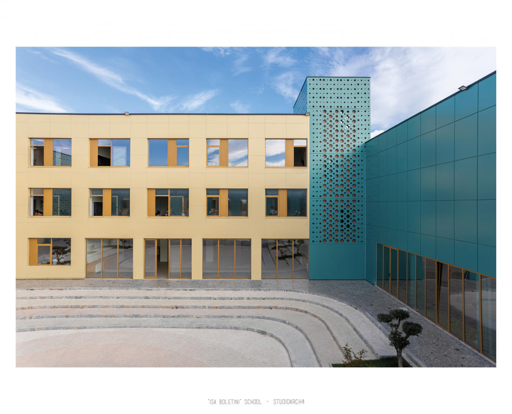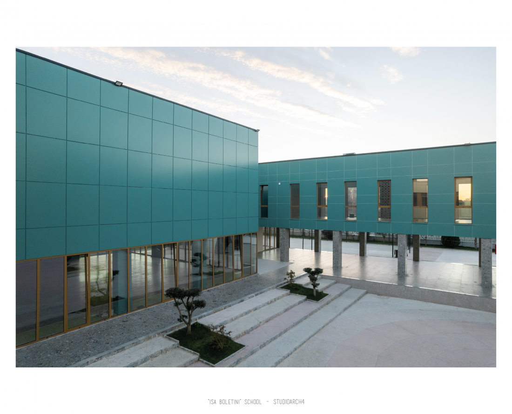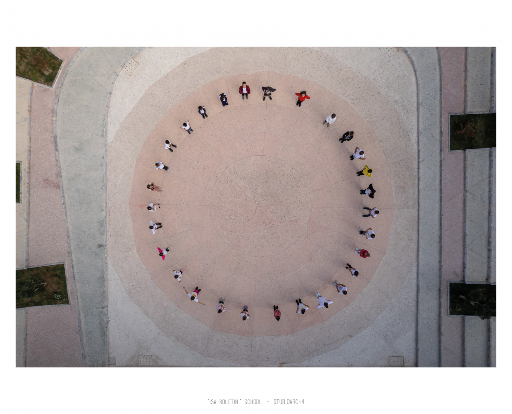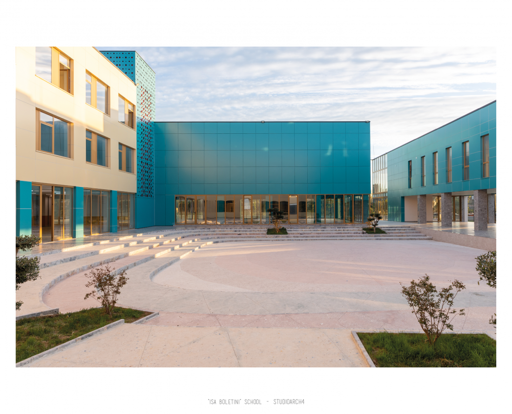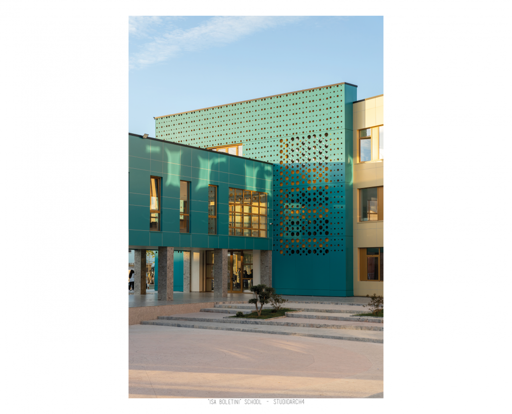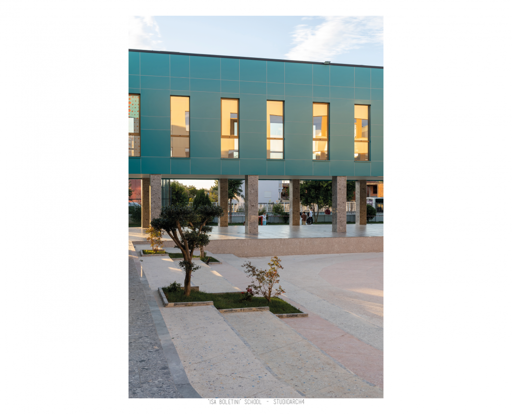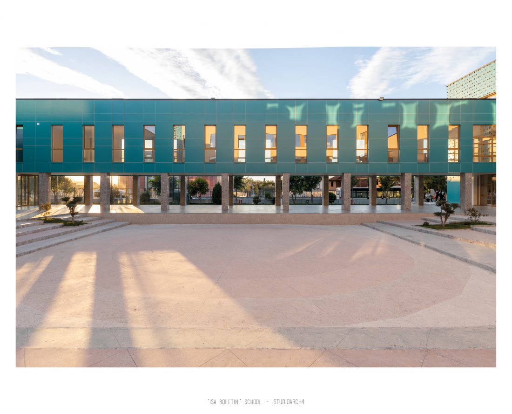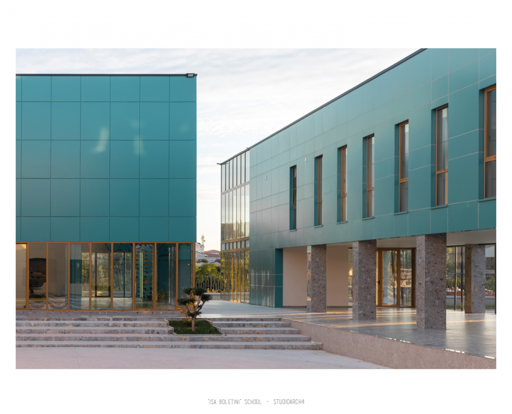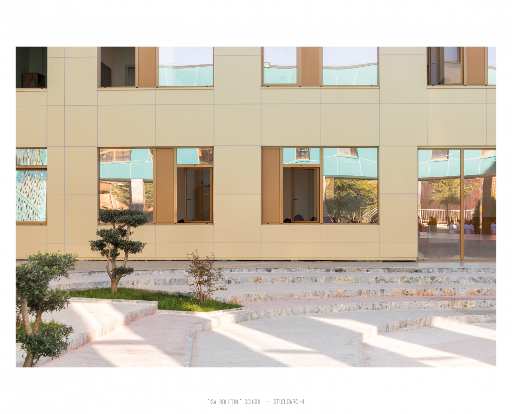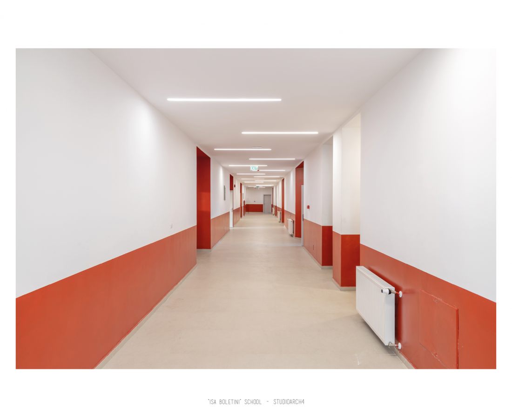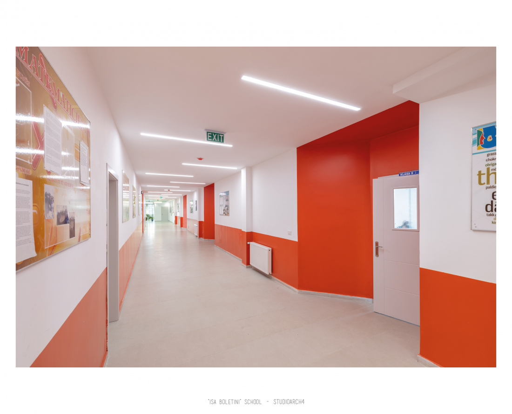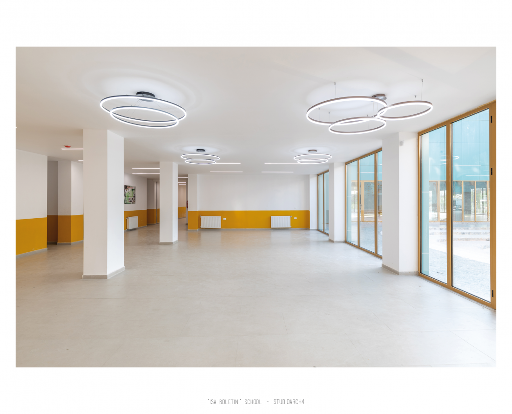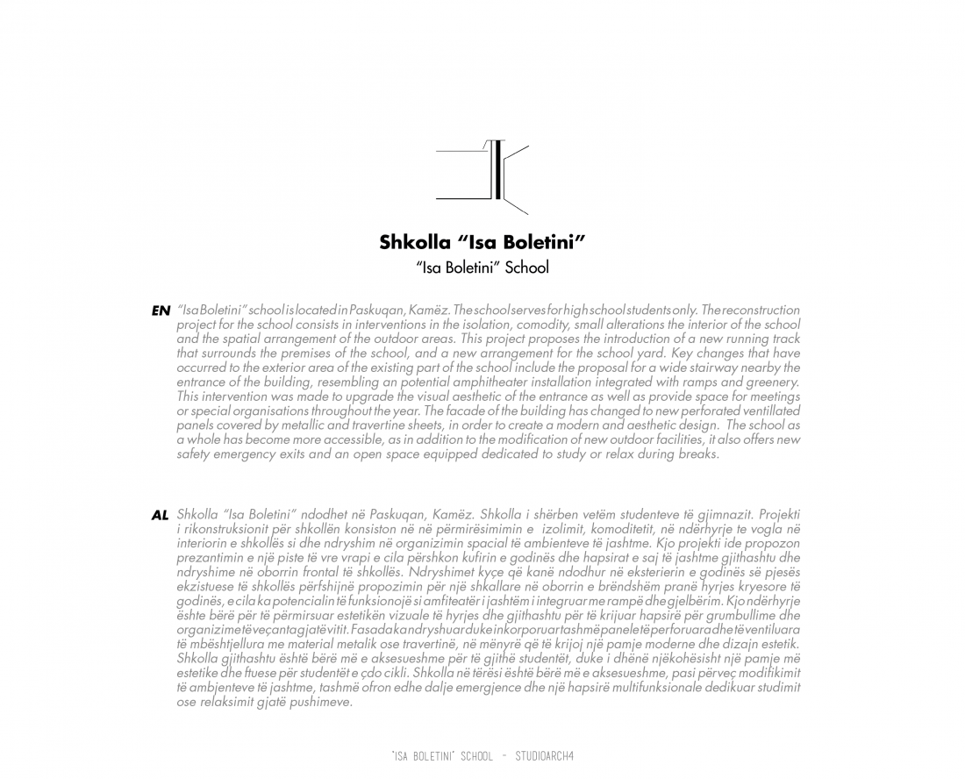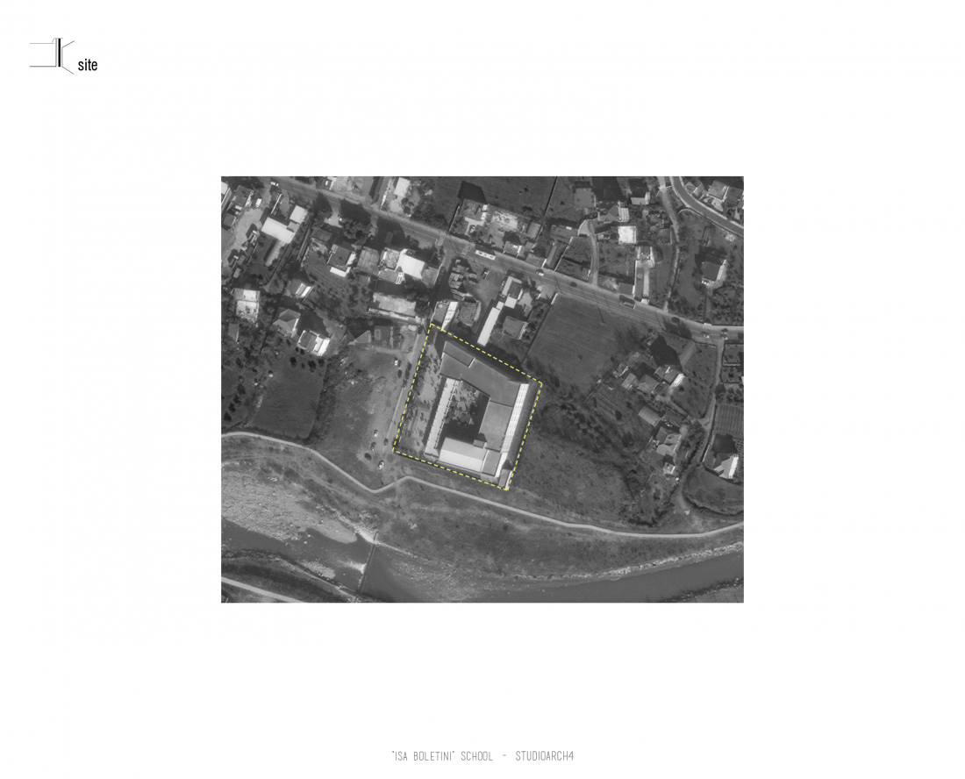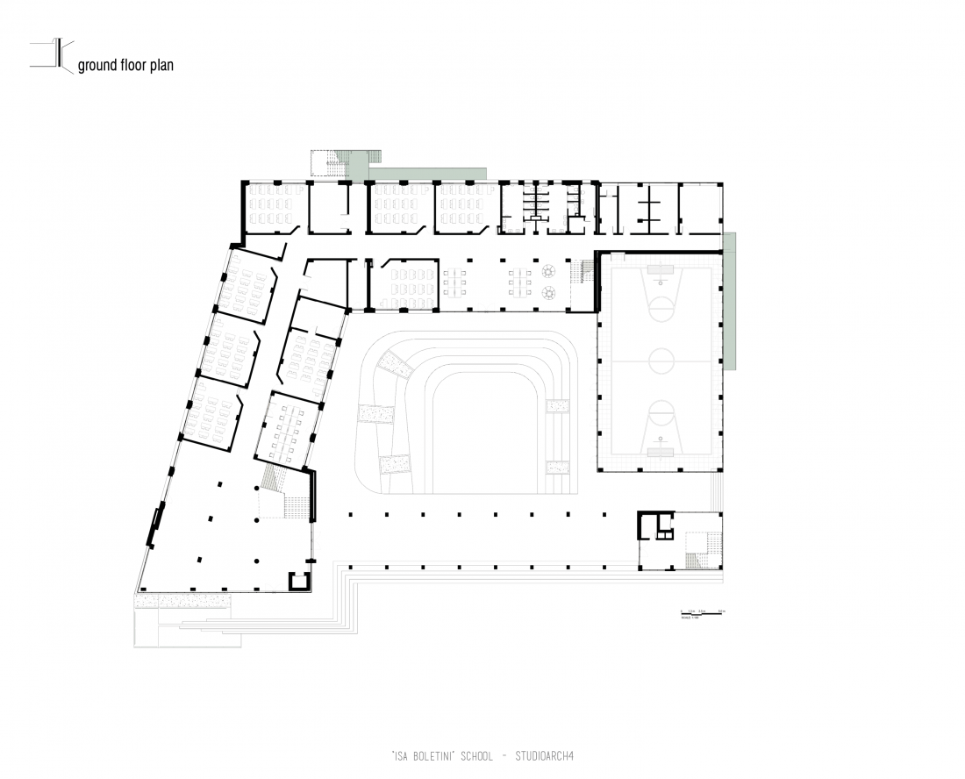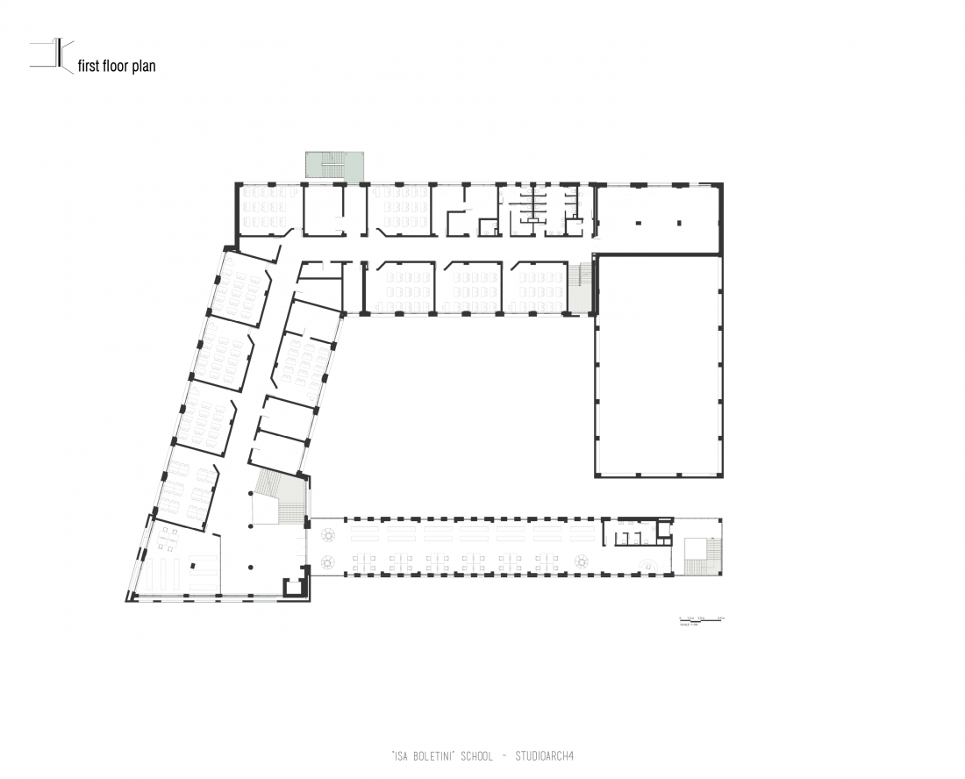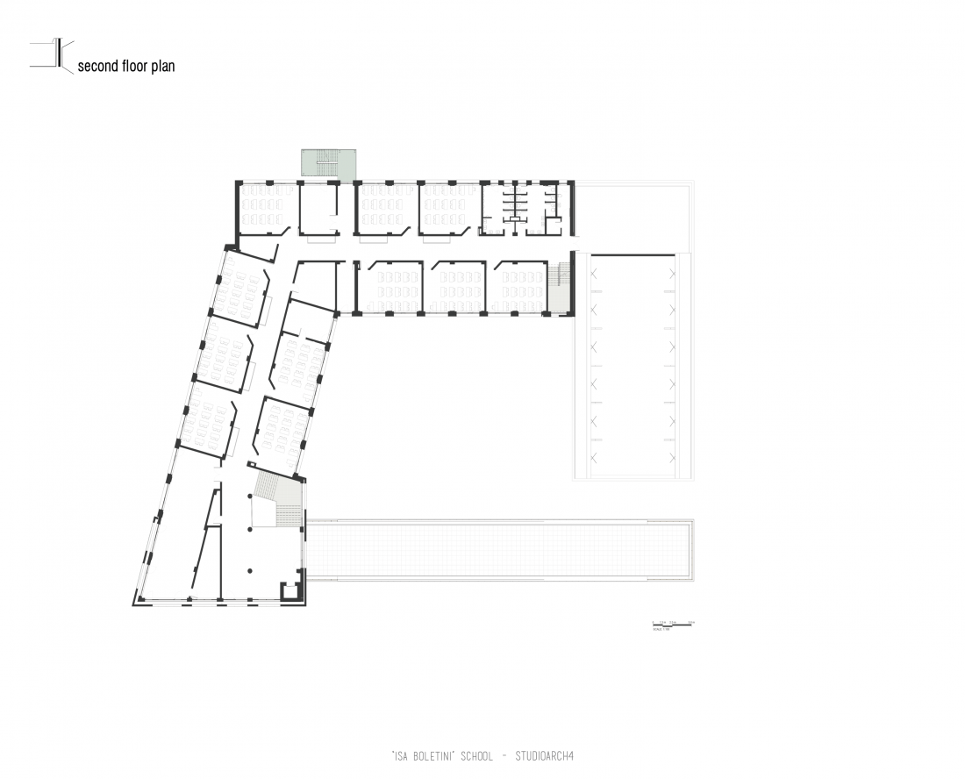“Isa Boletini” School
EN
“Isa Boletini” school is located in Paskuqan, Kamëz. The school serves for high school students only. The reconstruction
project for the school consists in interventions in the isolation, comodity, small alterations the interior of the school
and the spatial arrangement of the outdoor areas. This project proposes the introduction of a new running track
that surrounds the premises of the school, and a new arrangement for the school yard. Key changes that have
occurred to the exterior area of the existing part of the school include the proposal for a wide stairway nearby the
entrance of the building, resembling an potential amphitheater installation integrated with ramps and greenery.
This intervention was made to upgrade the visual aesthetic of the entrance as well as provide space for meetings
or special organisations throughout the year. The facade of the building has changed to new perforated ventillated
panels covered by metallic and travertine sheets, in order to create a modern and aesthetic design. The school as
a whole has become more accessible, as in addition to the modification of new outdoor facilities, it also offers new
safety emergency exits and an open space equipped dedicated to study or relax during breaks.
AL
Shkolla “Isa Boletini” ndodhet në Paskuqan, Kamëz. Shkolla i shërben vetëm studenteve të gjimnazit. Projekti
i rikonstruksionit për shkollën konsiston në në përmirësimimin e izolimit, komoditetit, në ndërhyrje te vogla në
interiorin e shkollës si dhe ndryshim në organizimin spacial të ambienteve të jashtme. Kjo projekti ide propozon
prezantimin e një piste të vre vrapi e cila përshkon kufirin e godinës dhe hapsirat e saj të jashtme gjithashtu dhe
ndryshime në oborrin frontal të shkollës. Ndryshimet kyçe që kanë ndodhur në eksterierin e godinës së pjesës
ekzistuese të shkollës përfshijnë propozimin për një shkallare në oborrin e brëndshëm pranë hyrjes kryesore të
godinës, e cila ka potencialin të funksionojë si amfiteatër i jashtëm i integruar me rampë dhe gjelbërim. Kjo ndërhyrje
ështe bërë për të përmirsuar estetikën vizuale të hyrjes dhe gjithashtu për të krijuar hapsirë për grumbullime dhe
organizime të veçanta gjatë vitit. Fasada ka ndryshuar duke inkorporuar tashmë panele të perforuara dhe të ventiluara
të mbështjellura me material metalik ose travertinë, në mënyrë që të krijoj një pamje moderne dhe dizajn estetik.
Shkolla gjithashtu është bërë më e aksesueshme për të gjithë studentët, duke i dhënë njëkohësisht një pamje më
estetike dhe ftuese për studentët e çdo cikli. Shkolla në tërësi është bërë më e aksesueshme, pasi përveç modifikimit
të ambjenteve të jashtme, tashmë ofron edhe dalje emergjence dhe një hapsirë multifunksionale dedikuar studimit
ose relaksimit gjatë pushimeve.

