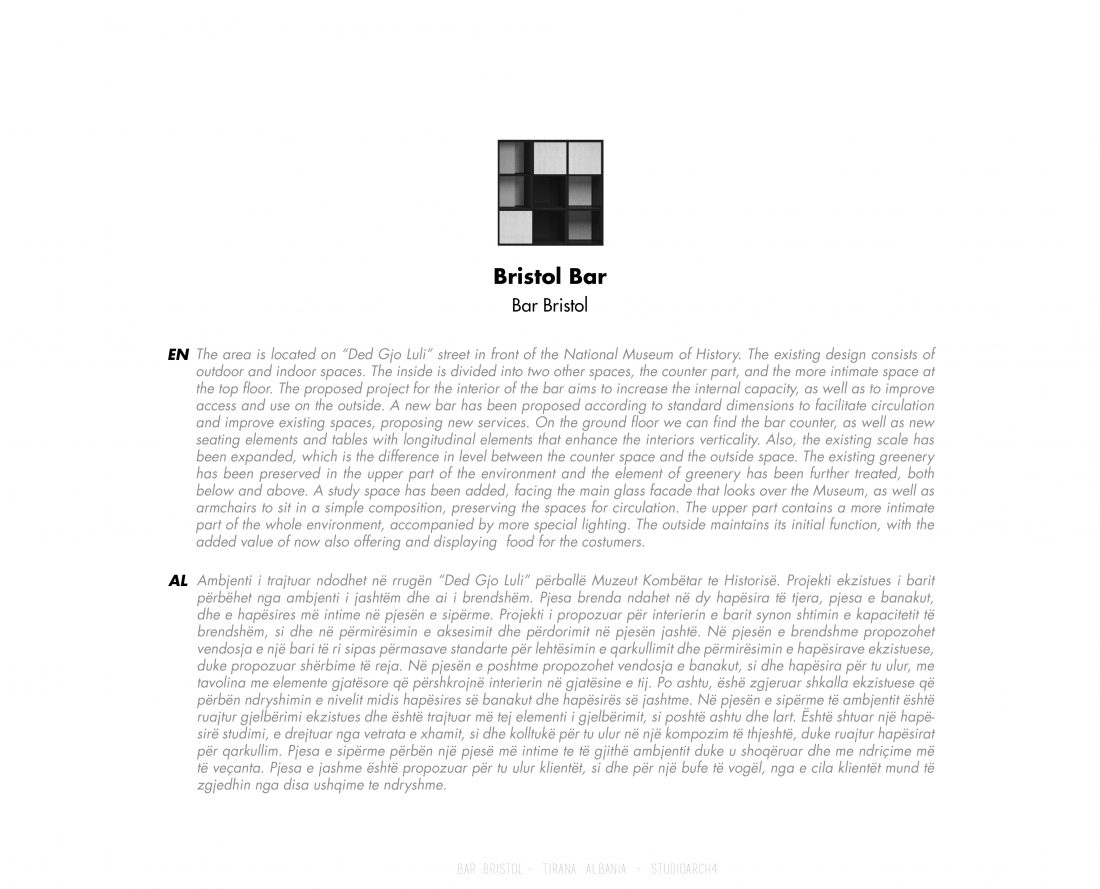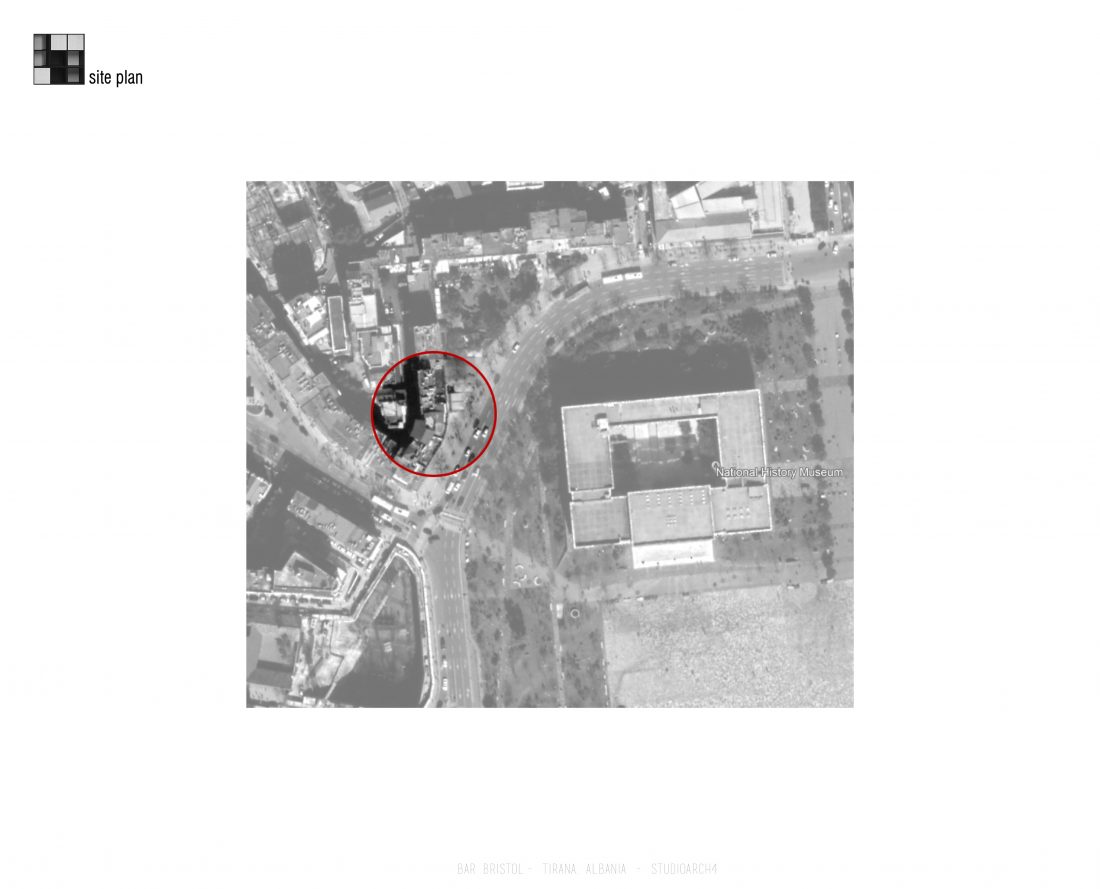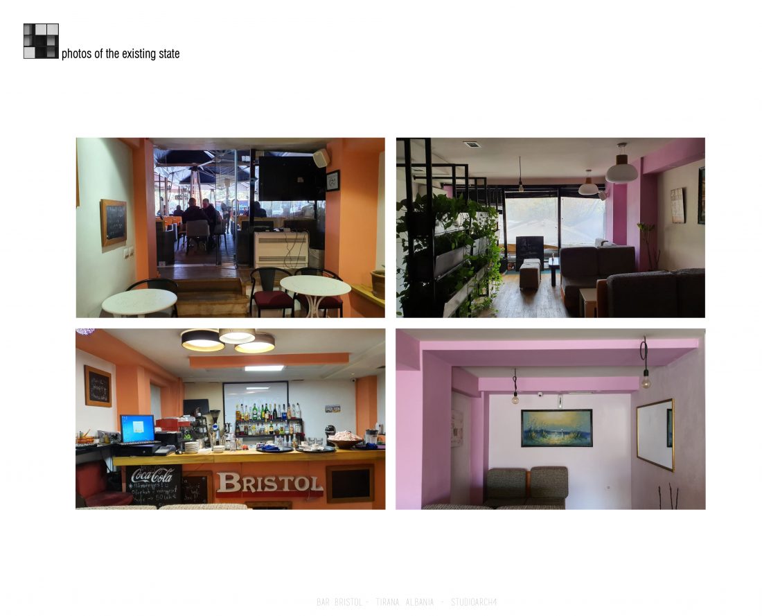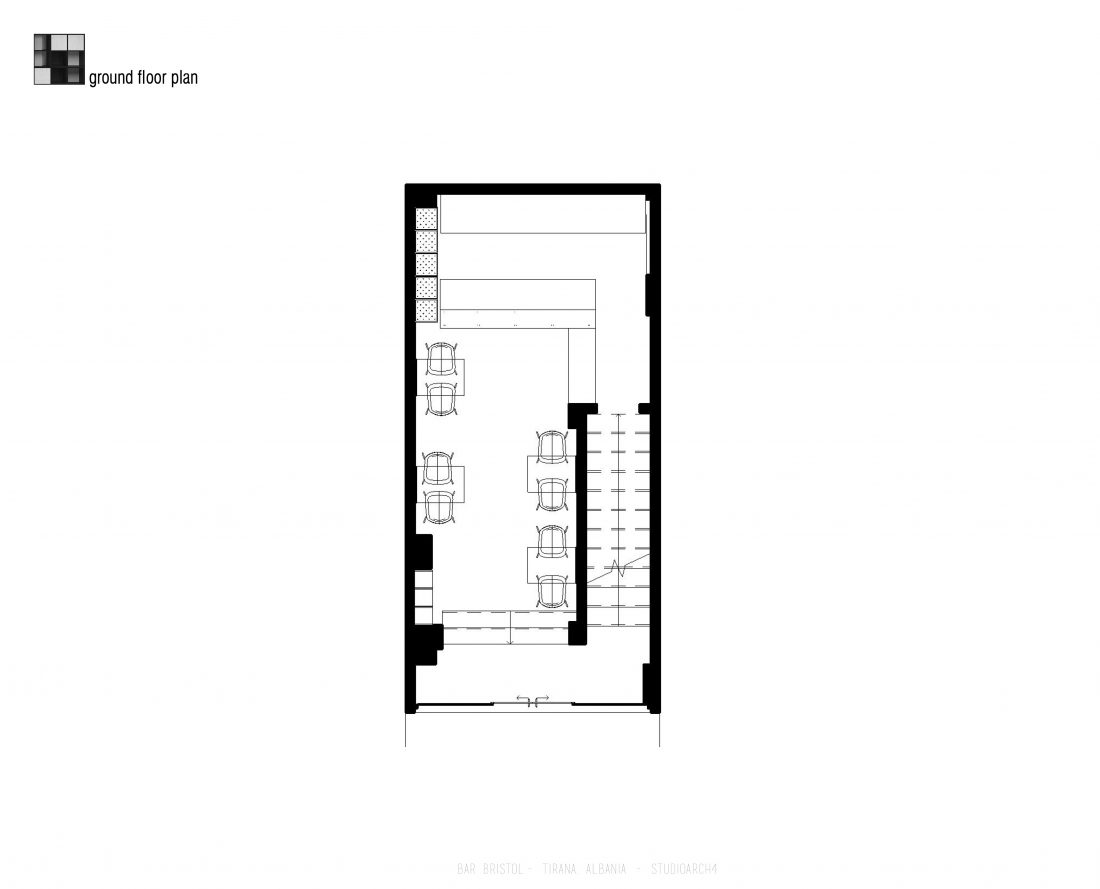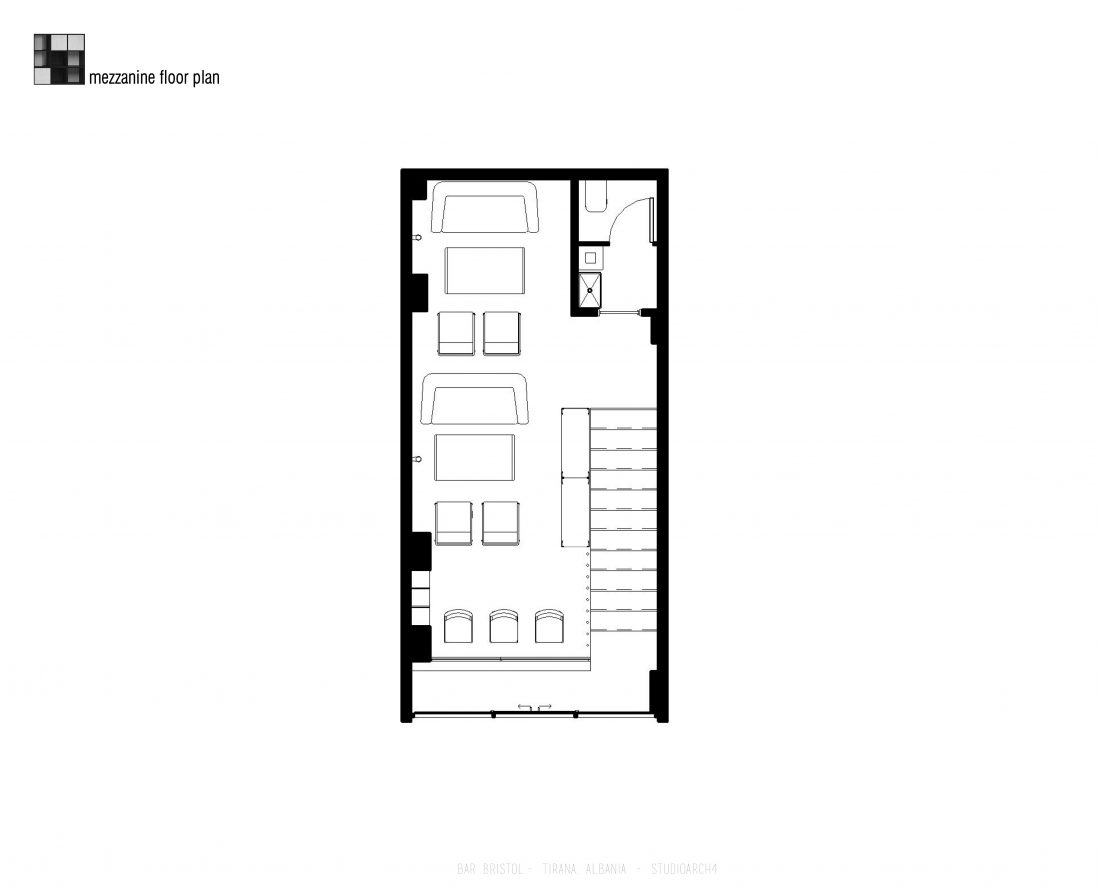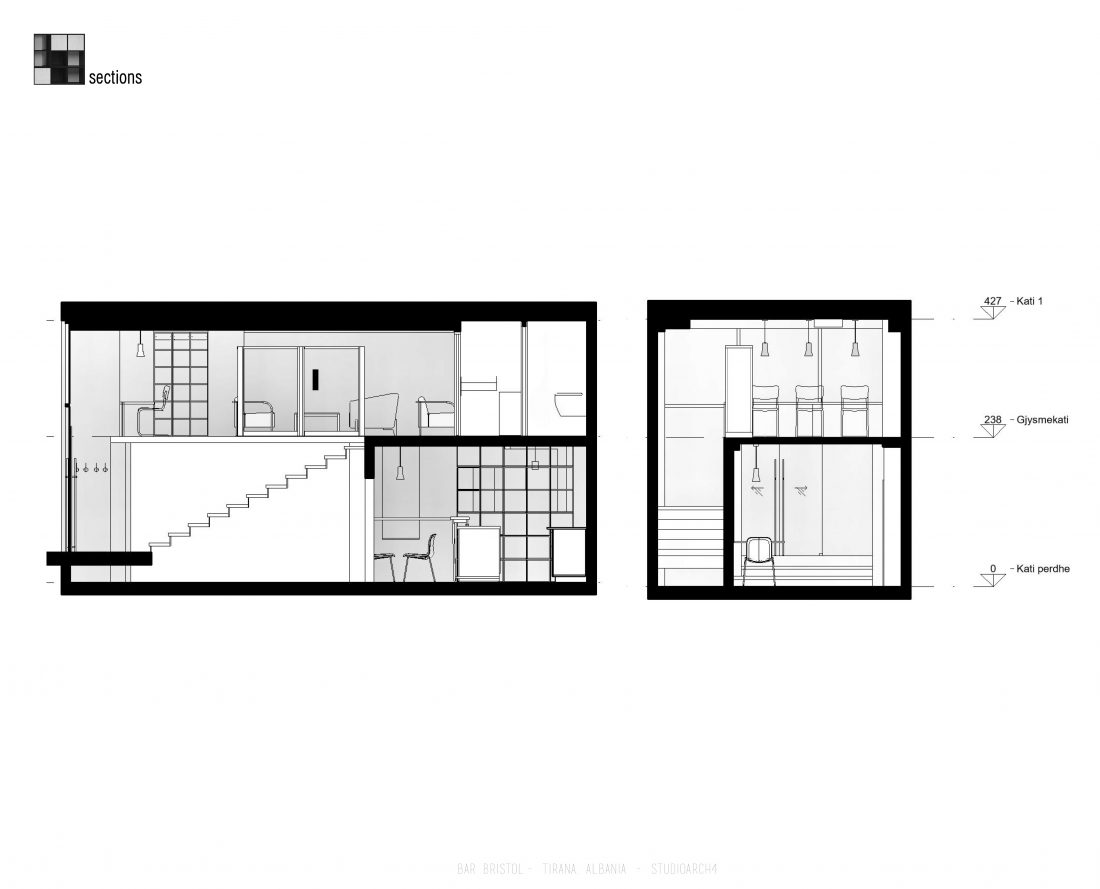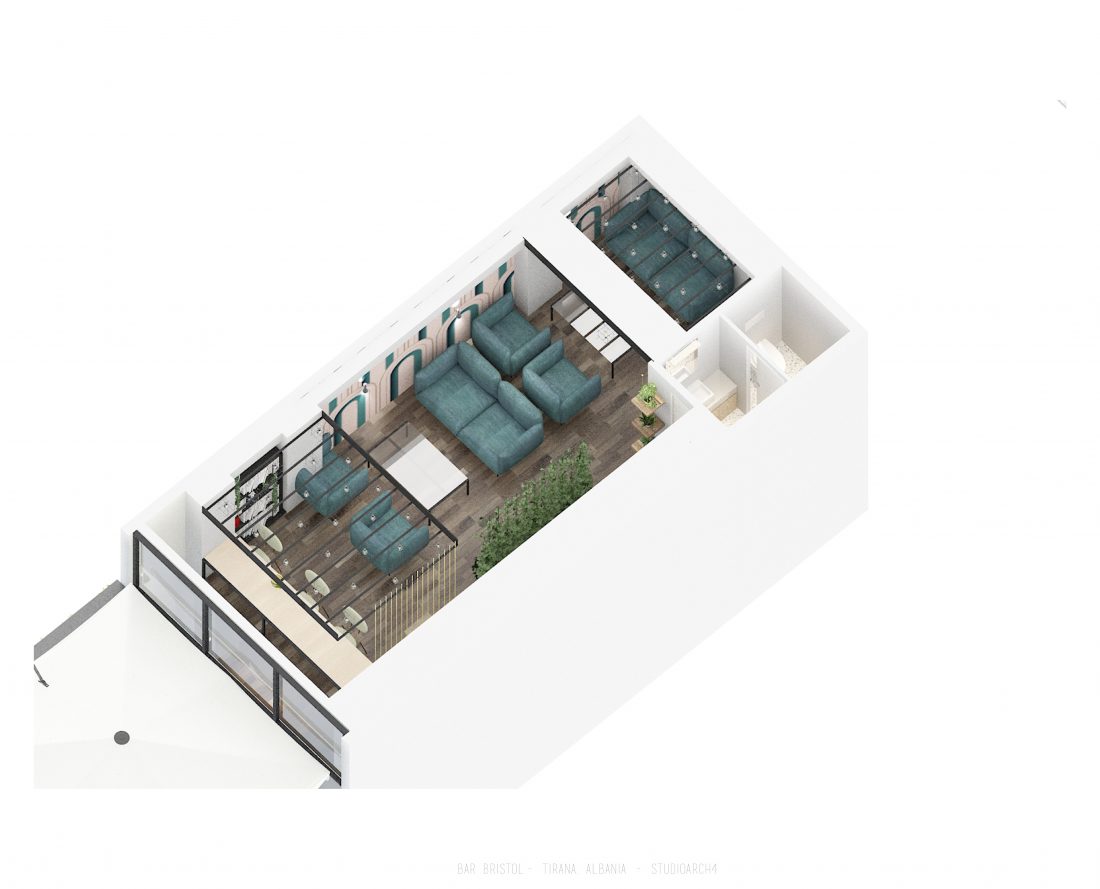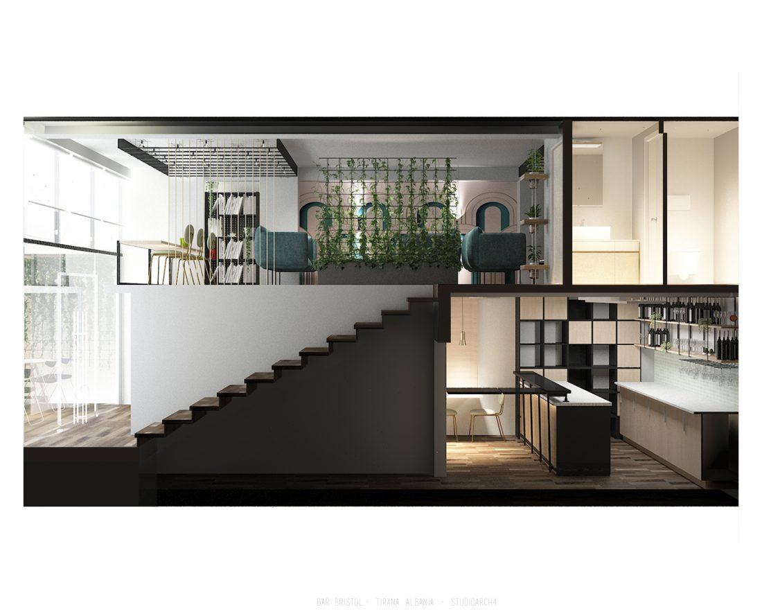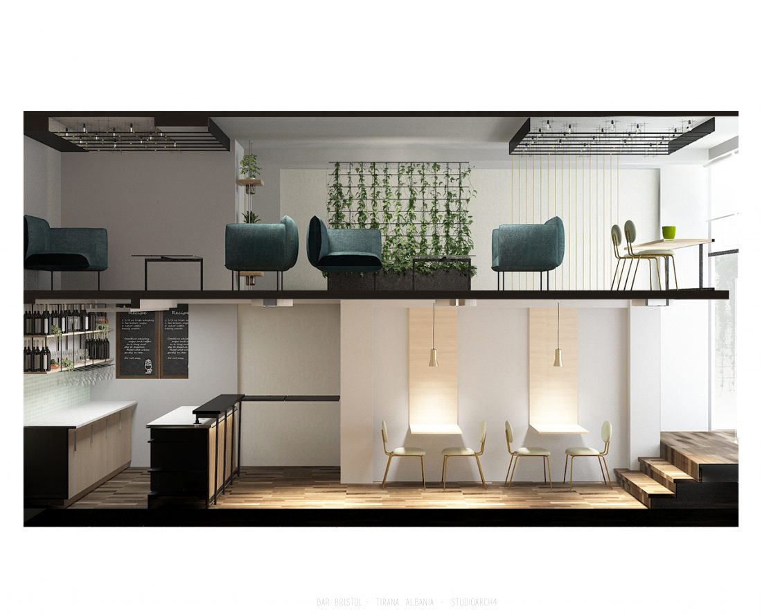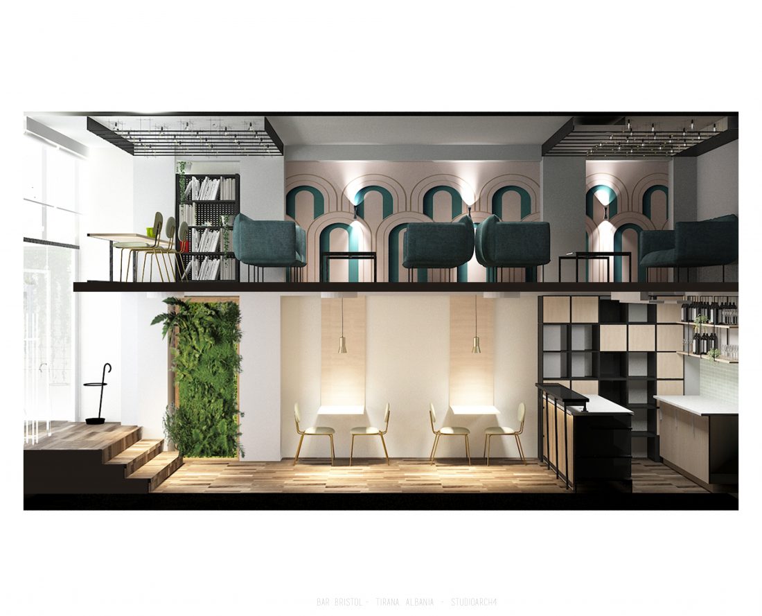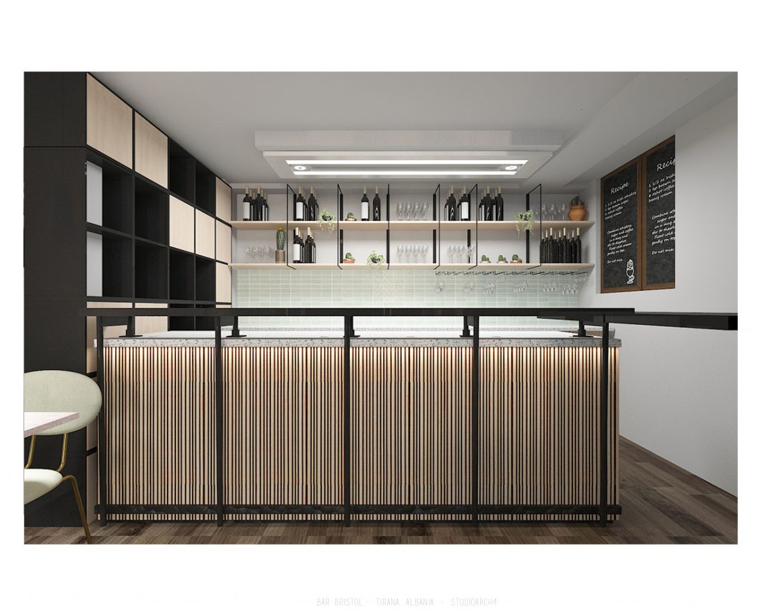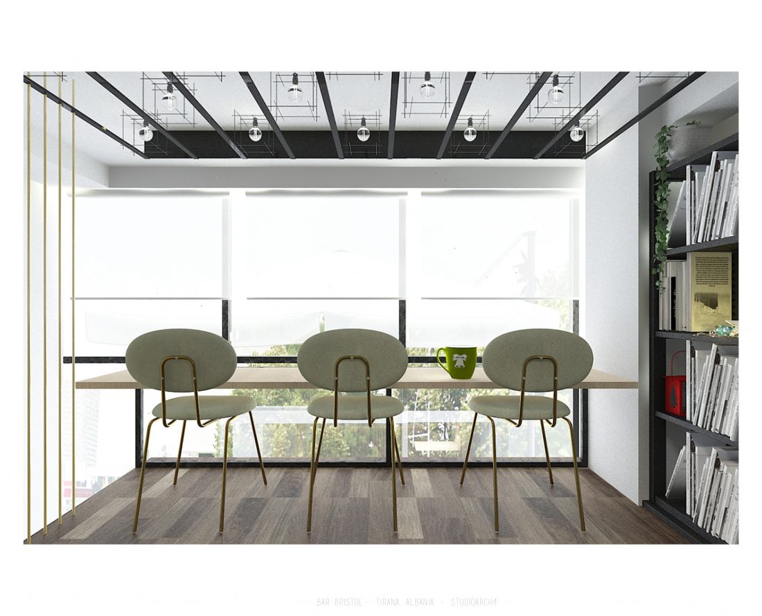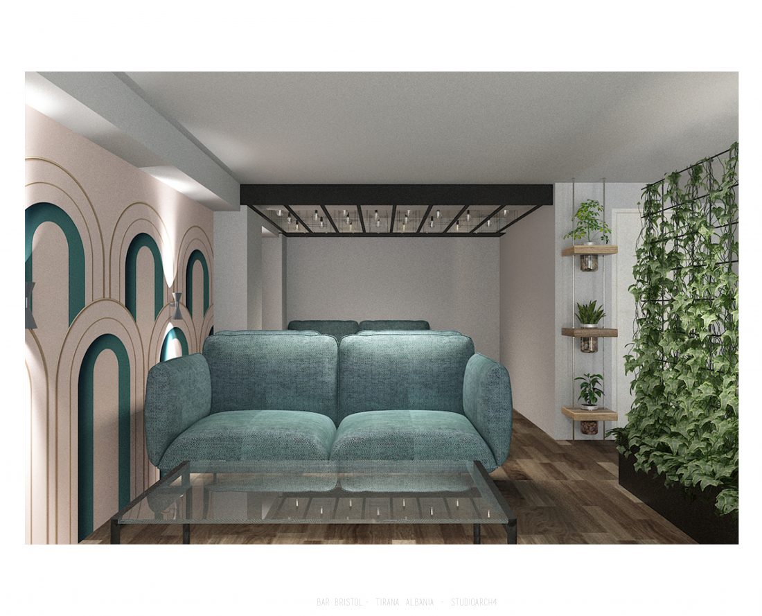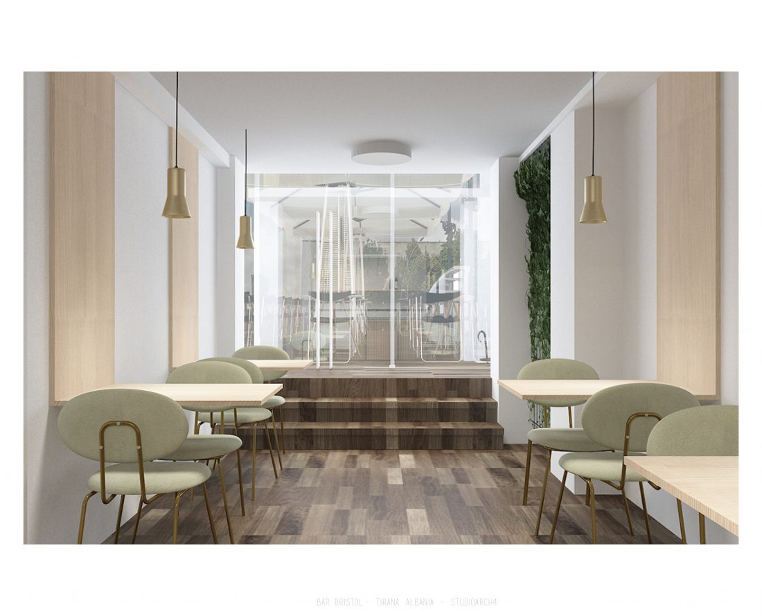BAR BRISTOL
EN
The area is located on “Ded Gjo Luli” street in front of the National Museum of History. The existing design consists of outdoor and indoor spaces. The inside is divided into two other spaces, the counter part, and the more intimate space at the top floor. The proposed project for the interior of the bar aims to increase the internal capacity, as well as to improve access and use on the outside. A new bar has been proposed according to standard dimensions to facilitate circulation and improve existing spaces, proposing new services. On the ground floor we can find the bar counter, as well as new seating elements and tables with longitudinal elements that enhance the interiors verticality. Also, the existing scale has been expanded, which is the difference in level between the counter space and the outside space. The existing greenery has been preserved in the upper part of the environment and the element of greenery has been further treated, both below and above. A study space has been added, facing the main glass facade that looks over the Museum, as well as armchairs to sit in a simple composition, preserving the spaces for circulation. The upper part contains a more intimate part of the whole environment, accompanied by more special lighting. The outside maintains its initial function, with the added value of now also offering and displaying food for the costumers.
AL
Ambjenti i trajtuar ndodhet në rrugën “Ded Gjo Luli” përballë Muzeut Kombëtar te Historisë. Projekti ekzistues i barit përbëhet nga ambjenti i jashtëm dhe ai i brendshëm. Pjesa brenda ndahet në dy hapësira të tjera, pjesa e banakut, dhe e hapësires më intime në pjesën e sipërme. Projekti i propozuar për interierin e barit synon shtimin e kapacitetit të brendshëm, si dhe në përmirësimin e aksesimit dhe përdorimit në pjesën jashtë. Në pjesën e brendshme propozohet vendosja e një bari të ri sipas përmasave standarte për lehtësimin e qarkullimit dhe përmirësimin e hapësirave ekzistuese, duke propozuar shërbime të reja. Në pjesën e poshtme propozohet vendosja e banakut, si dhe hapësira për tu ulur, me tavolina me elemente gjatësore që përshkrojnë interierin në gjatësine e tij. Po ashtu, ëshë zgjeruar shkalla ekzistuese që përbën ndryshimin e nivelit midis hapësires së banakut dhe hapësirës së jashtme. Në pjesën e sipërme të ambjentit është ruajtur gjelbërimi ekzistues dhe është trajtuar më tej elementi i gjelbërimit, si poshtë ashtu dhe lart. Është shtuar një hapësirë studimi, e drejtuar nga vetrata e xhamit, si dhe kolltukë për tu ulur në një kompozim të thjeshtë, duke ruajtur hapësirat për qarkullim. Pjesa e sipërme përbën një pjesë më intime te të gjithë ambjentit duke u shoqëruar dhe me ndriçime më të veçanta. Pjesa e jashme është propozuar për tu ulur klientët, si dhe për një bufe të vogël, nga e cila klientët mund të zgjedhin nga disa ushqime te ndryshme.

