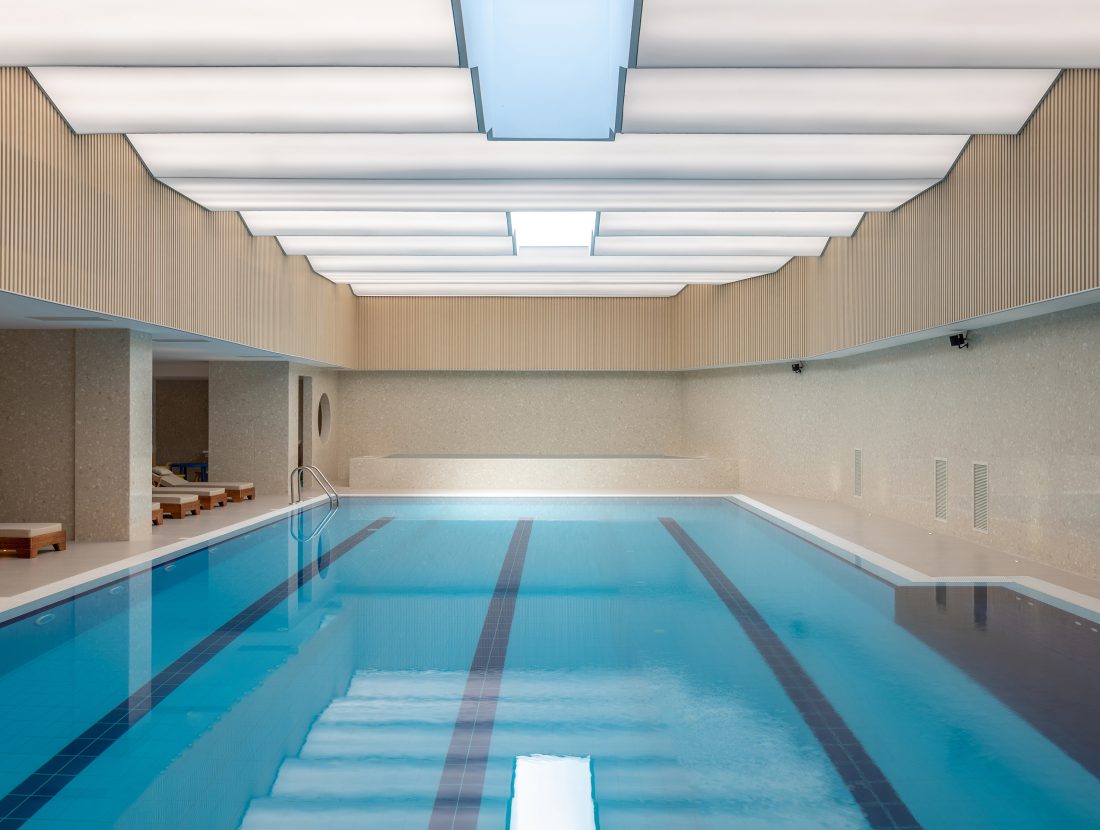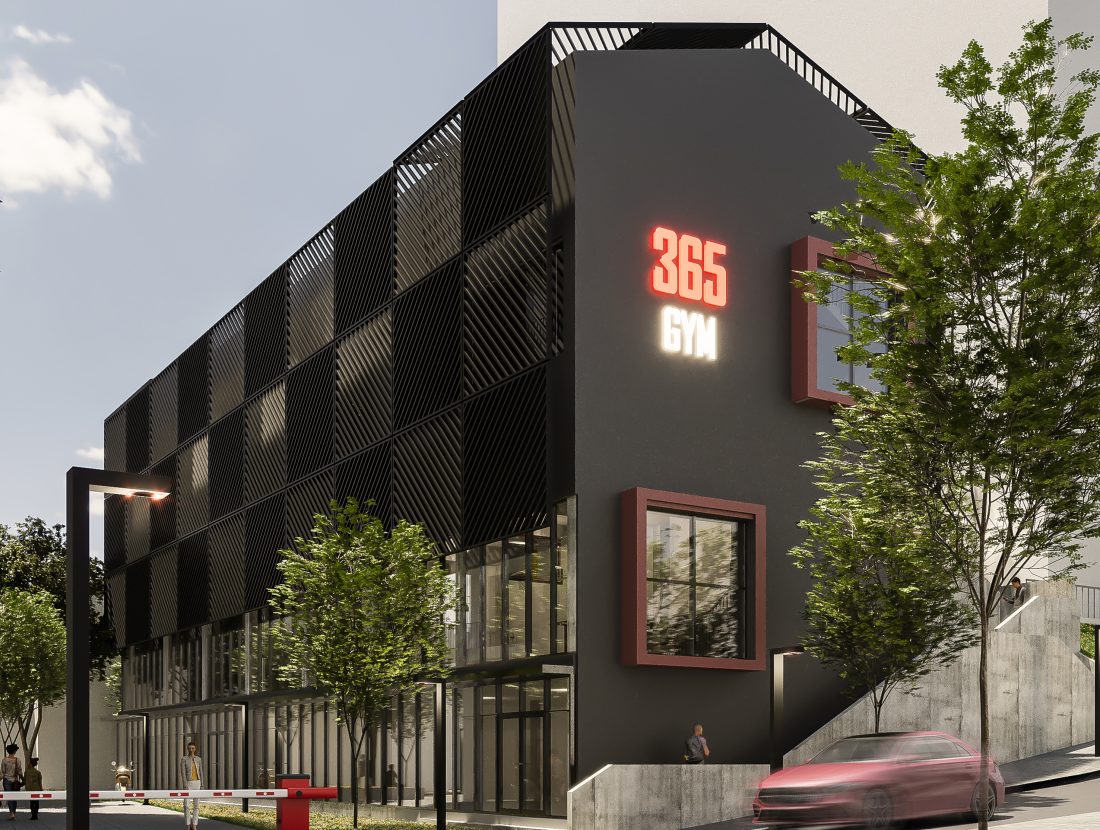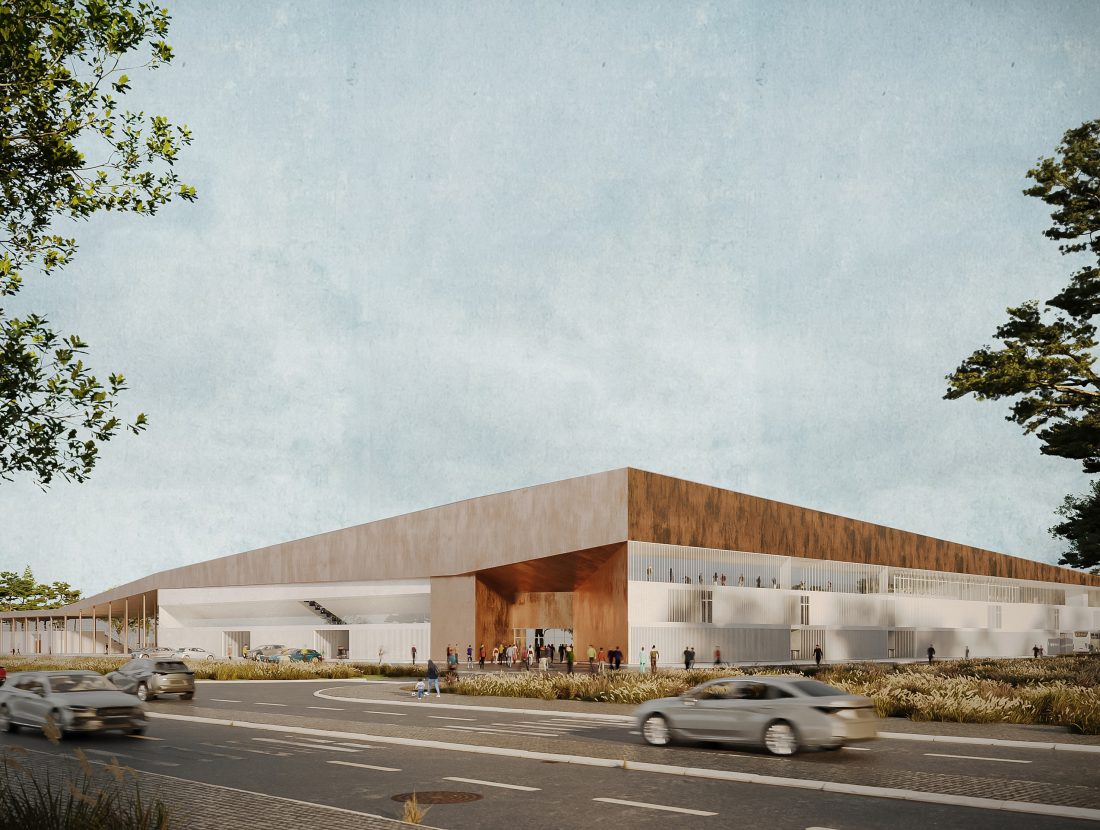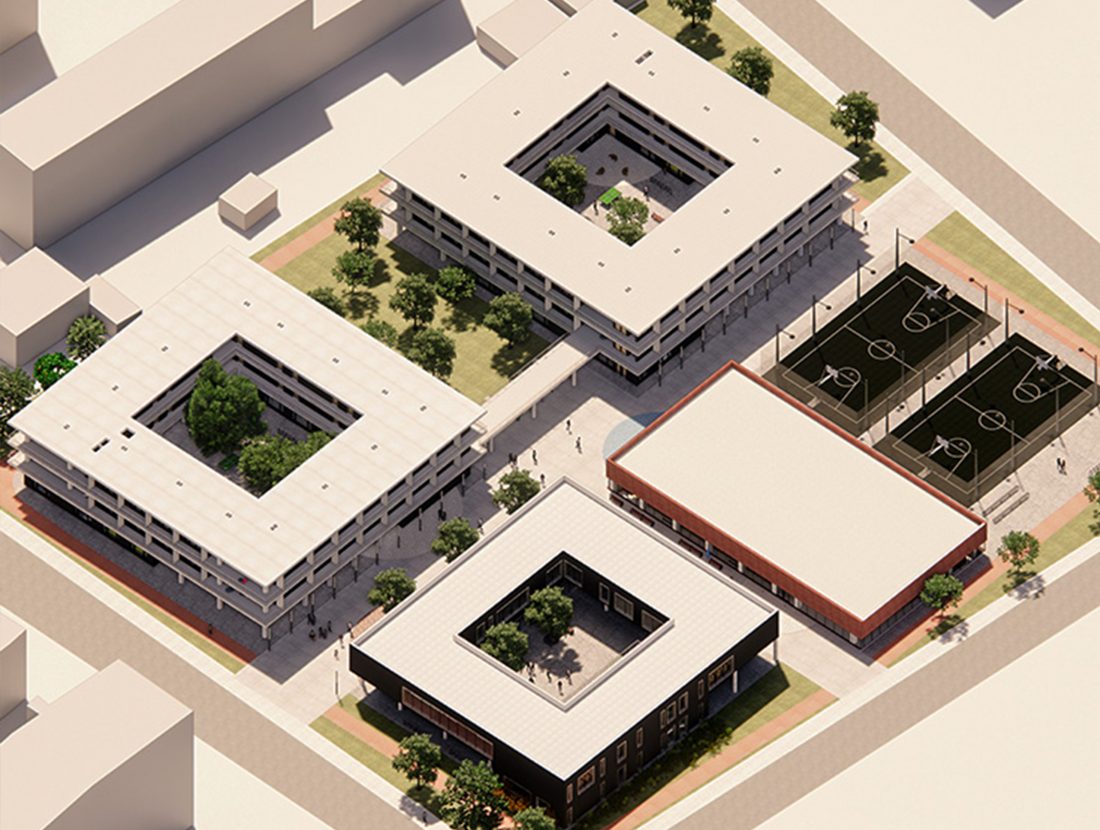365 SPA & SPORT CENTER
EN
SPA 365 is a mixture of spaces dedicated to sport, wellness and beauty. The SPA in located in the two underground floors of an existing residential building in Tirana. The first underground floor contains most of the wellness spaces such as the sauna, mud room, hamam, massages and others. The second underground floor contains of the pool, the gym and physical therapy. As soon as we step inside we are met with the main hallway, where reception is positioned, and a glass window with a clear and inviting view of the pool positioned on the second underground floor. The visual communication through transparent materials in different spaces and different floors created an interesting perception of the space. The interior is curated with mostly neutral toned materials, quartz and wood being the most used ones, with hints of green marble and natural stone on specific spaces.
AL
SPA 365 është një kompleks hapsirash të dedikuara sportit , shëndetit dhe estetikes. SPA është pozicionuar në dy katet nëntokë të një objekti rezidencial ekzistues. Në katin e parë nëntokë ndodhen më së shumti hapsirat dedikuar SPA sic janë : sauna, dhoma e baltes, hamami, dhomat e masazhit dhe ambjente të tjera. Në katin e dytë nëtokë është vendosur pishina, palestra dhe ambjentet e fizioterapise. Sapo futemi në brendësi të objektit perballemi me hollin kryesor në të cilin është pozicionuar recepsioni. Një vetrate e madhe xhami transparent te ofron nje pamje ftuese nga pishina e cila ndodhet ne katin e dyte nentoke. Komunikimi vizual ndermjet hapsirave dhe niveleve te ndryshme ne kat krijon nje loje interesante ne perceptimin e hapsirave. Interieri eshte kuruar me se shumti me tone dhe materiale natyrale si kuartz dhe panele druri te cilat jane nder me te perodurat , nderthurur me mermerin jeshil apo gurin natyral ne hapsira specifike.




