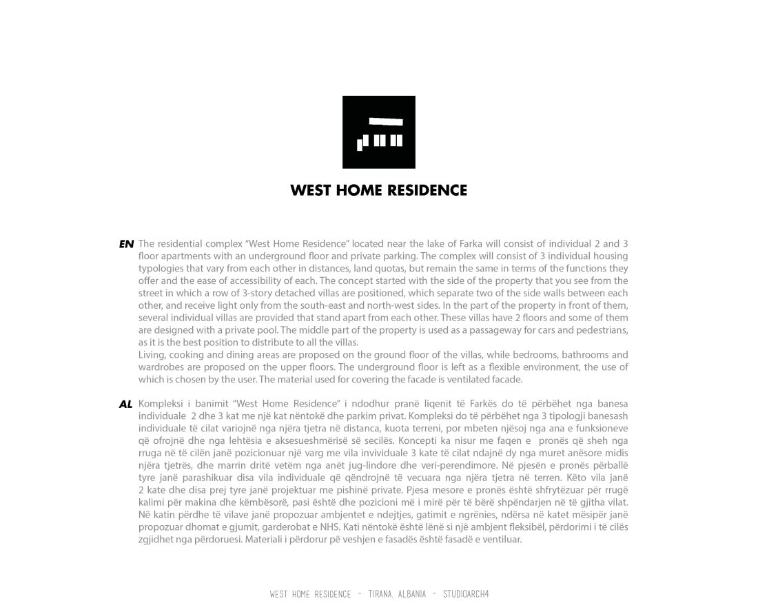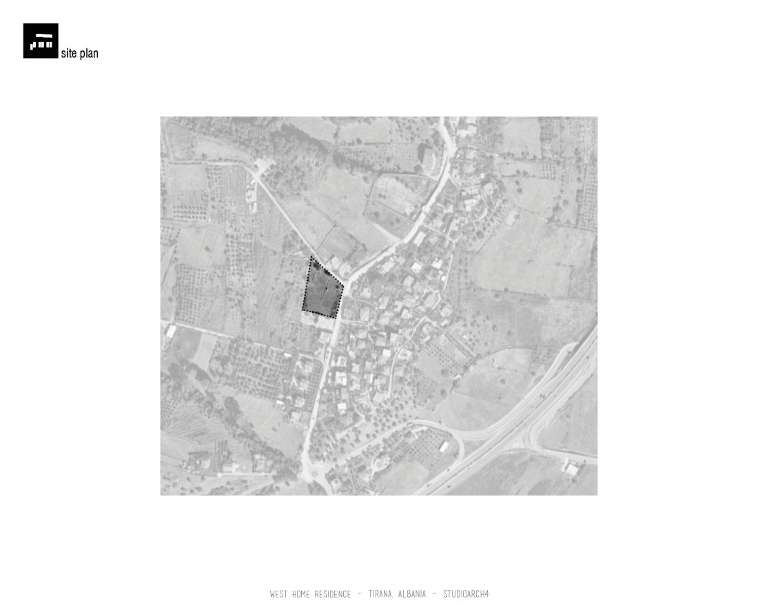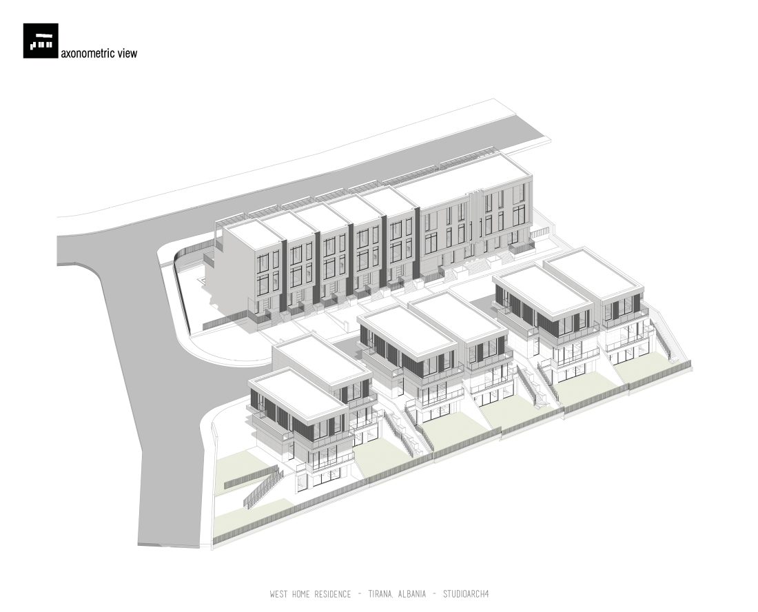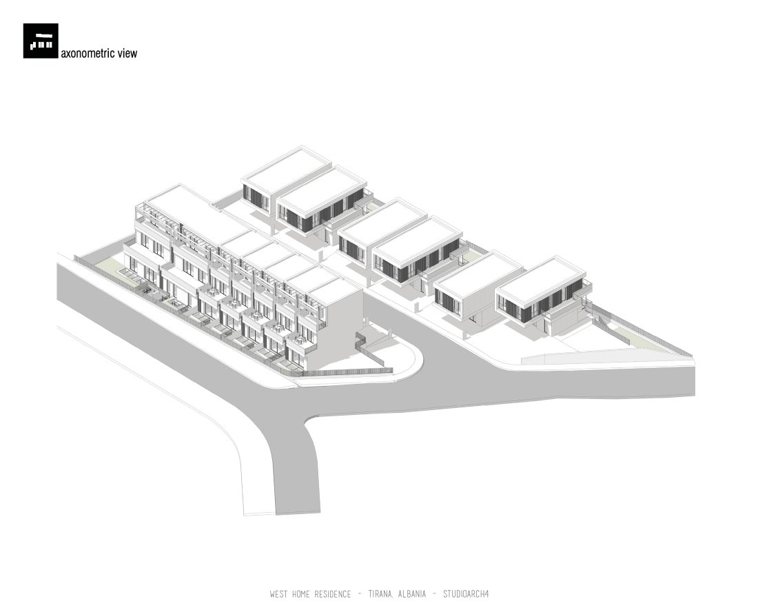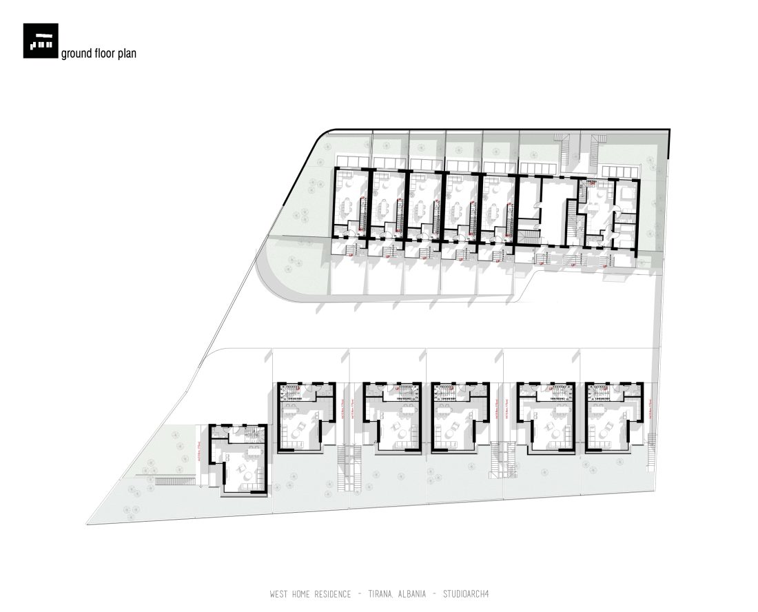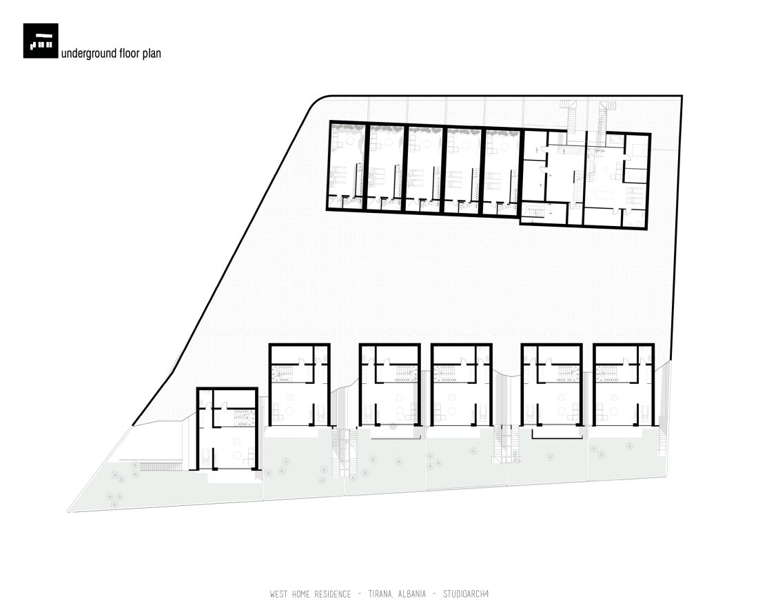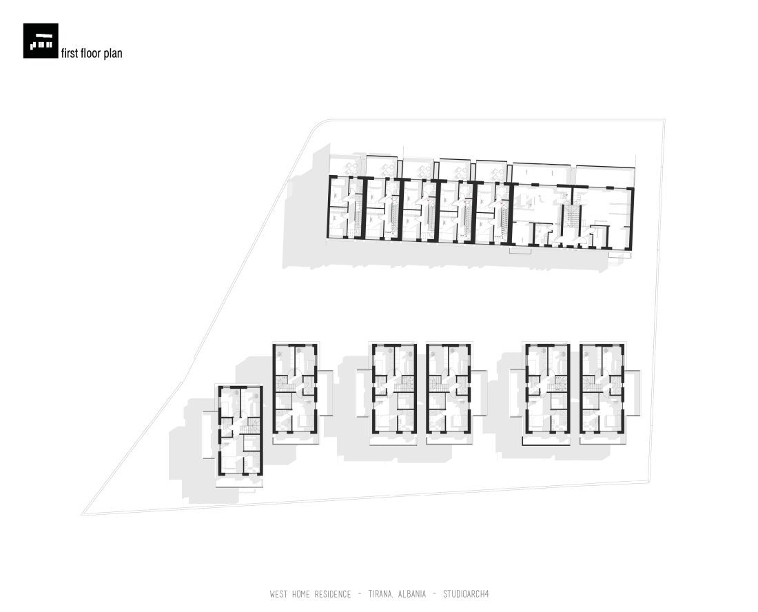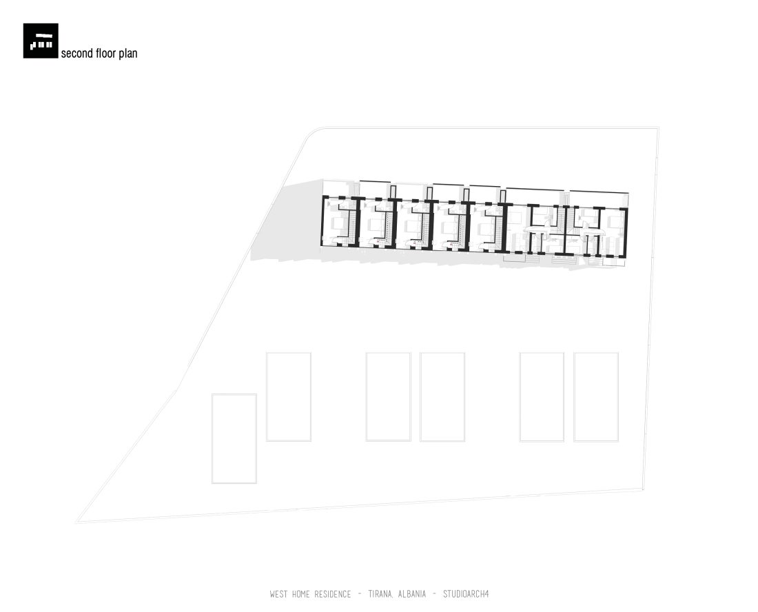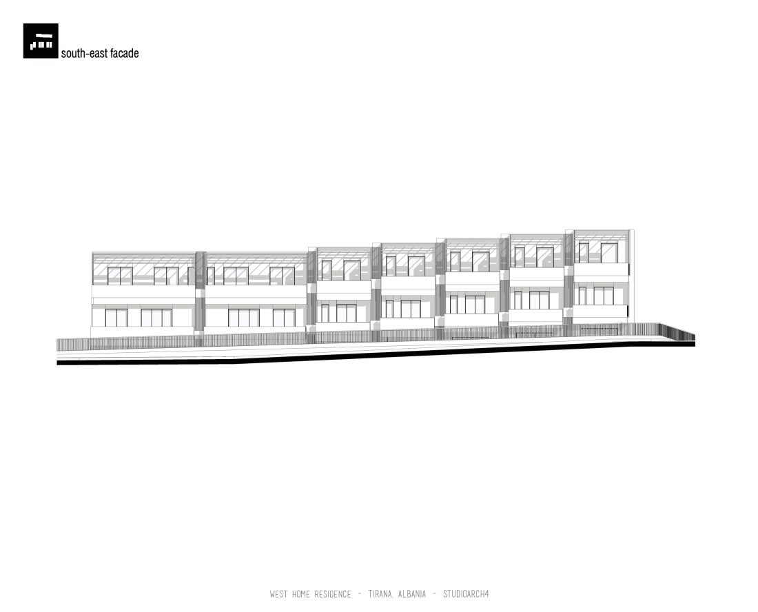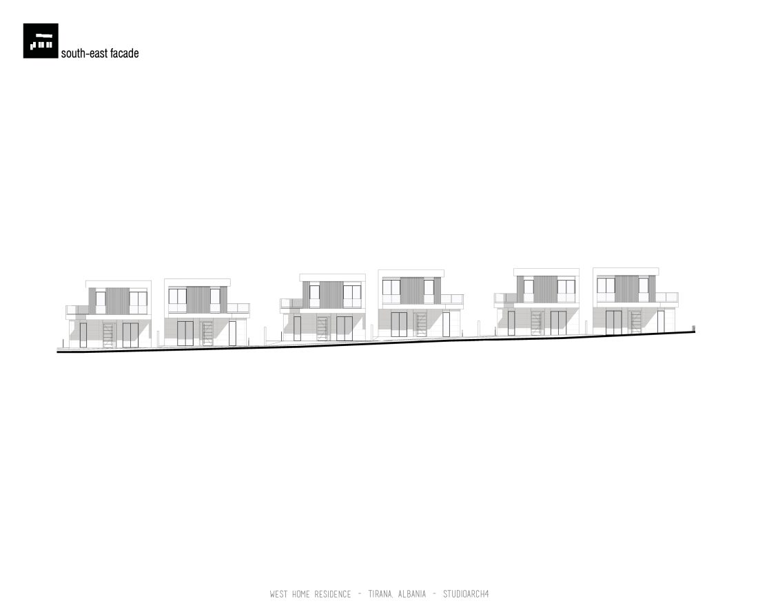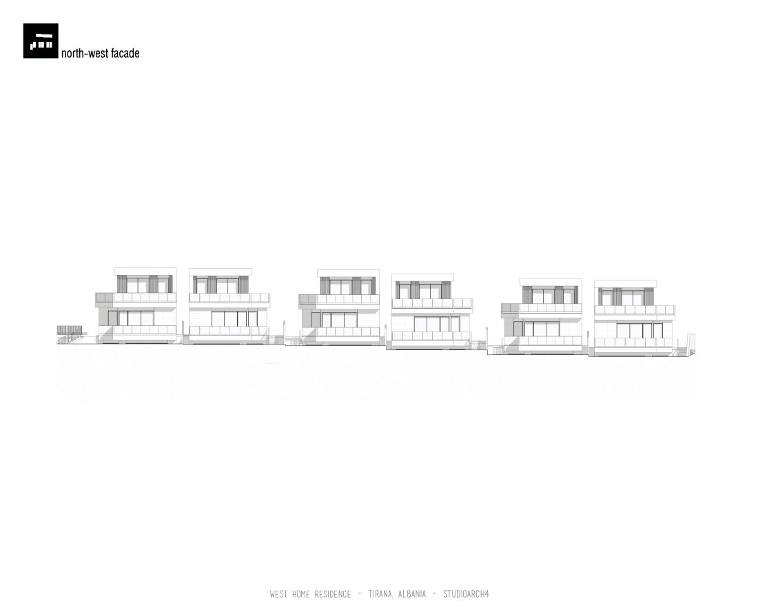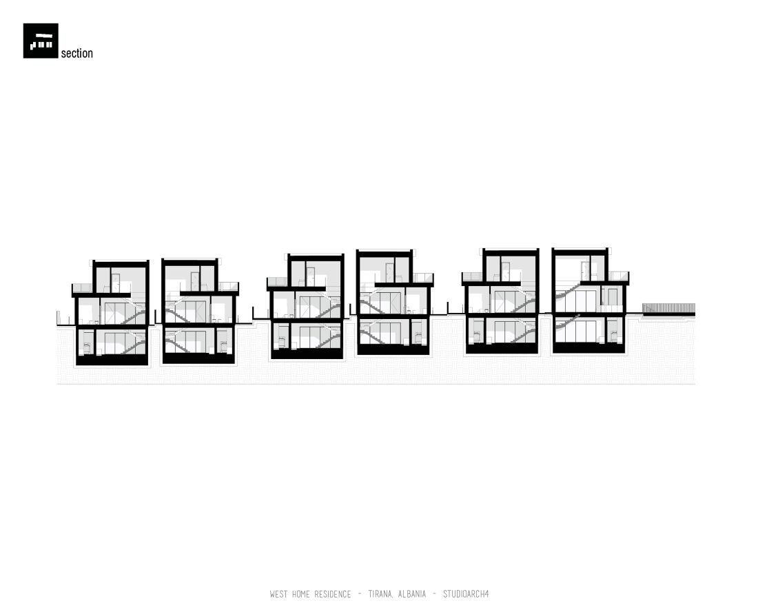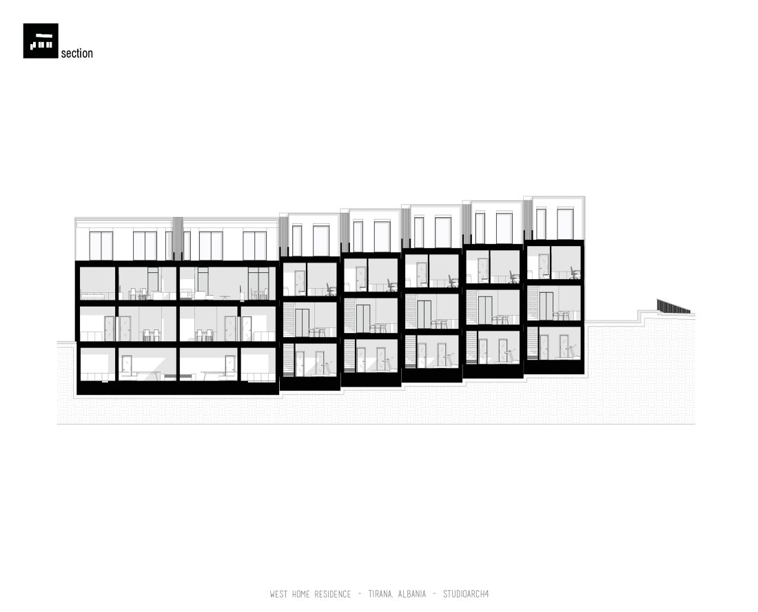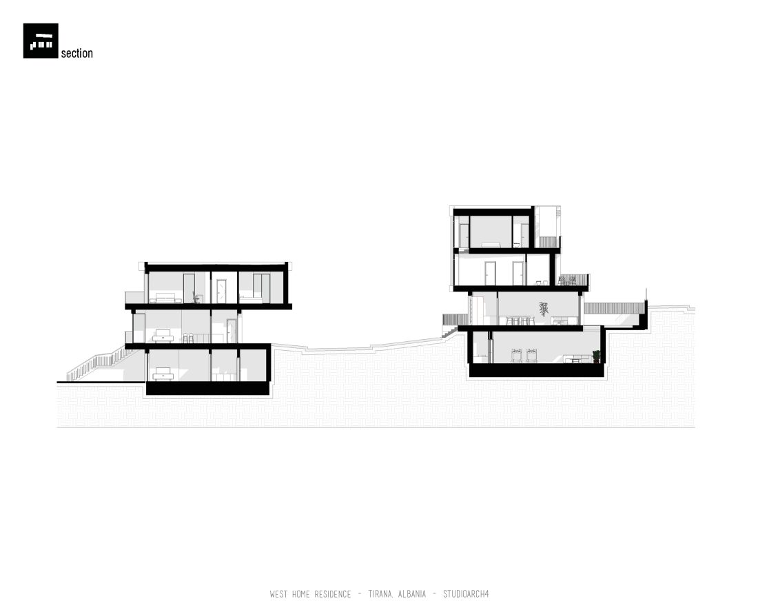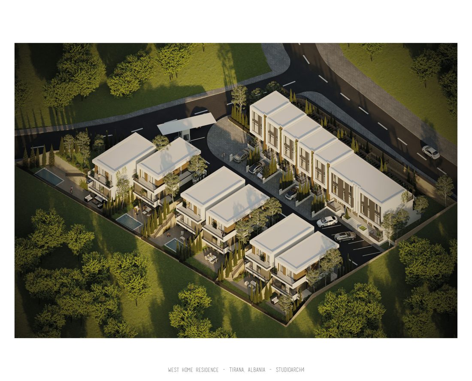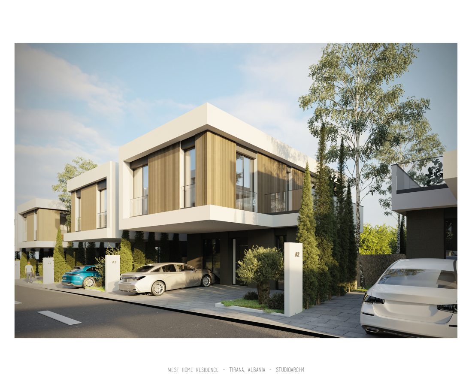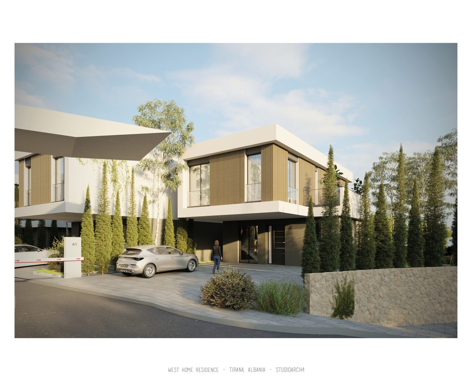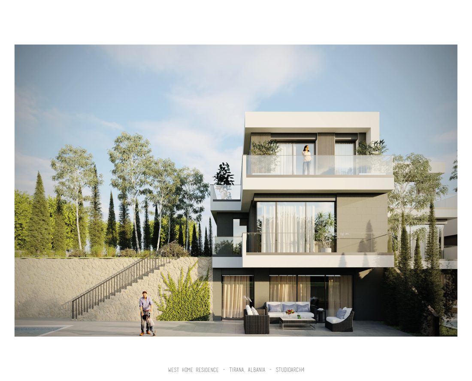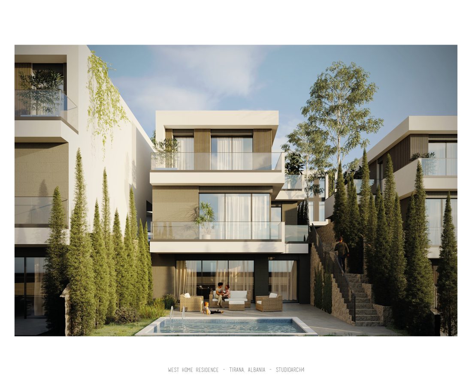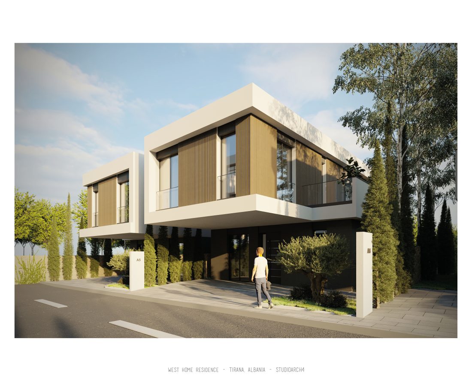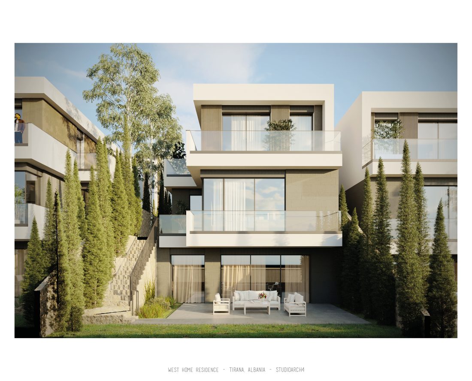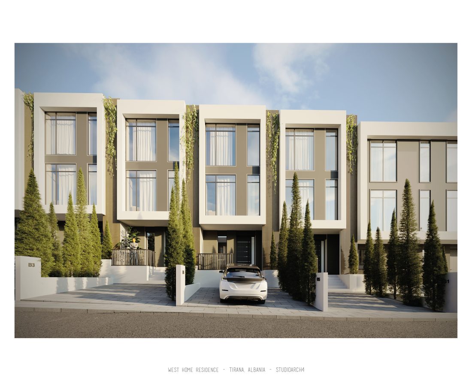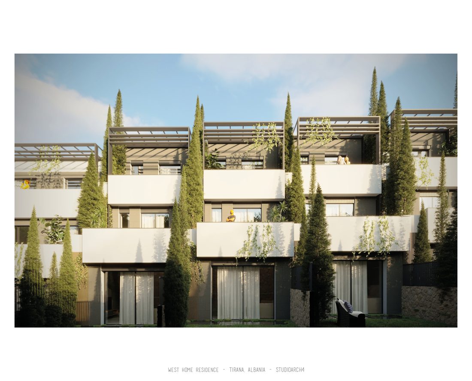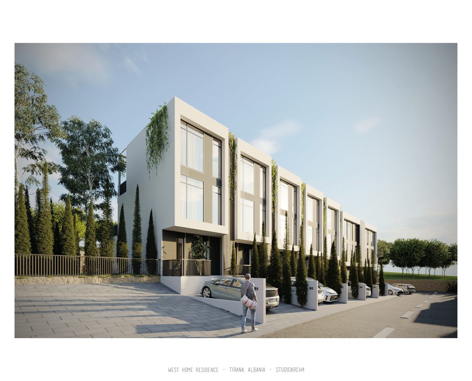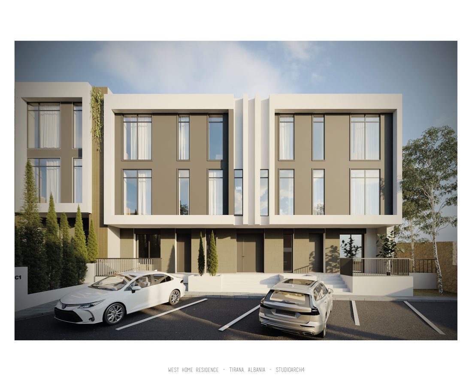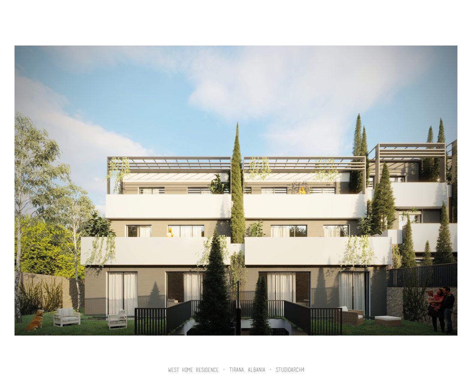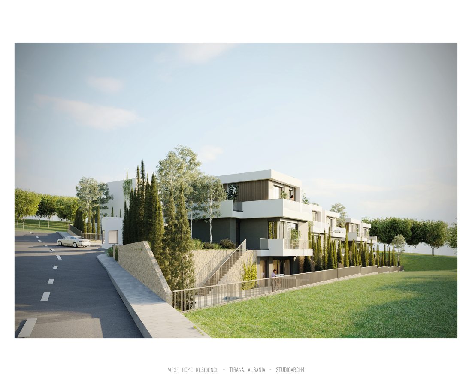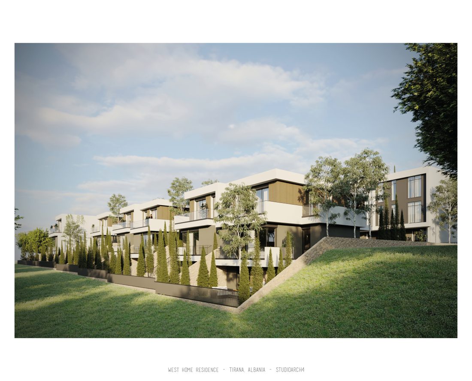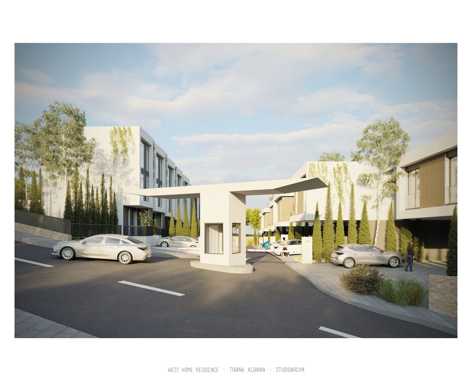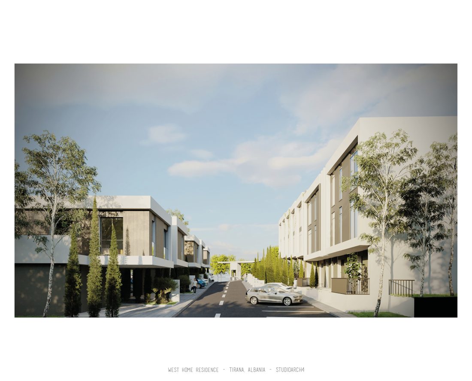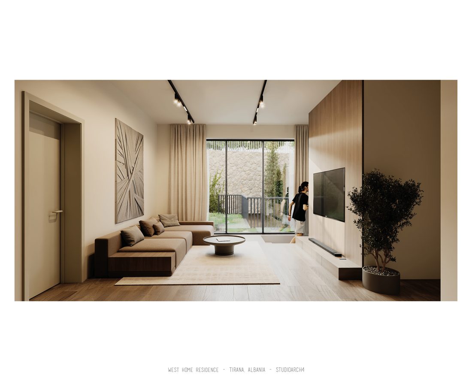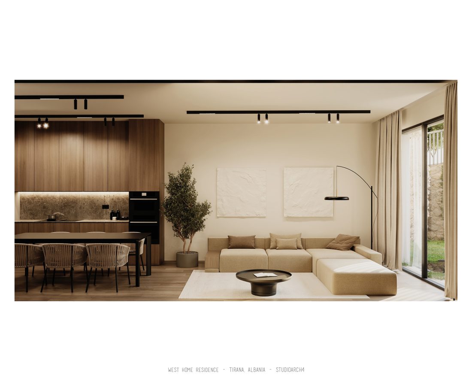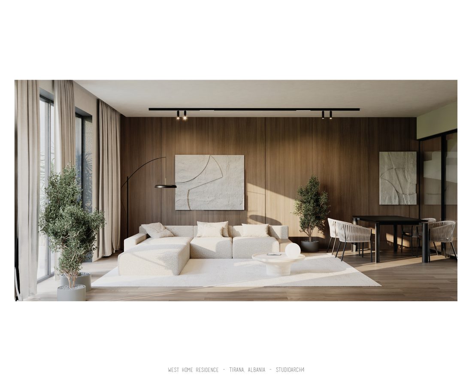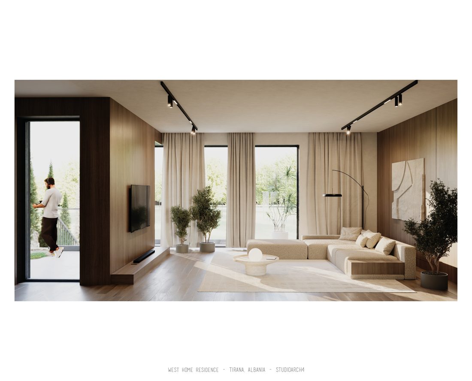WEST HOME RESIDENCE
EN
The residential complex “West Home Residence” located near the lake of Farka will consist of individual 2 and 3
floor apartments with an underground floor and private parking. The complex will consist of 3 individual housing
typologies that vary from each other in distances, land quotas, but remain the same in terms of the functions they
offer and the ease of accessibility of each. The concept started with the side of the property that you see from the
street in which a row of 3-story detached villas are positioned, which separate two of the side walls between each
other, and receive light only from the south-east and north-west sides. In the part of the property in front of them,
several individual villas are provided that stand apart from each other. These villas have 2 floors and some of them
are designed with a private pool. The middle part of the property is used as a passageway for cars and pedestrians,
as it is the best position to distribute to all the villas.
Living, cooking and dining areas are proposed on the ground floor of the villas, while bedrooms, bathrooms and
wardrobes are proposed on the upper floors. The underground floor is left as a flexible environment, the use of
which is chosen by the user. The material used for covering the facade is ventilated facade.
AL
Kompleksi i banimit “West Home Residence” i ndodhur pranë liqenit të Farkës do të përbëhet nga banesa
individuale 2 dhe 3 kat me një kat nëntokë dhe parkim privat. Kompleksi do të përbëhet nga 3 tipologji banesash
individuale të cilat variojnë nga njëra tjetra në distanca, kuota terreni, por mbeten njësoj nga ana e funksioneve
që ofrojnë dhe nga lehtësia e aksesueshmërisë së secilës. Koncepti ka nisur me faqen e pronës që sheh nga
rruga në të cilën janë pozicionuar një varg me vila invividuale 3 kate të cilat ndajnë dy nga muret anësore midis
njëra tjetrës, dhe marrin dritë vetëm nga anët jug-lindore dhe veri-perendimore. Në pjesën e pronës përballë
tyre janë parashikuar disa vila individuale që qëndrojnë të vecuara nga njëra tjetra në terren. Këto vila janë
2 kate dhe disa prej tyre janë projektuar me pishinë private. Pjesa mesore e pronës është shfrytëzuar për rrugë
kalimi për makina dhe këmbësorë, pasi është dhe pozicioni më i mirë për të bërë shpëndarjen në të gjitha vilat.
Në katin përdhe të vilave janë propozuar ambjentet e ndejtjes, gatimit e ngrënies, ndërsa në katet mësipër janë
propozuar dhomat e gjumit, garderobat e NHS. Kati nëntokë është lënë si një ambjent fleksibël, përdorimi i të cilës
zgjidhet nga përdoruesi. Materiali i përdorur për veshjen e fasadës është fasadë e ventiluar.

