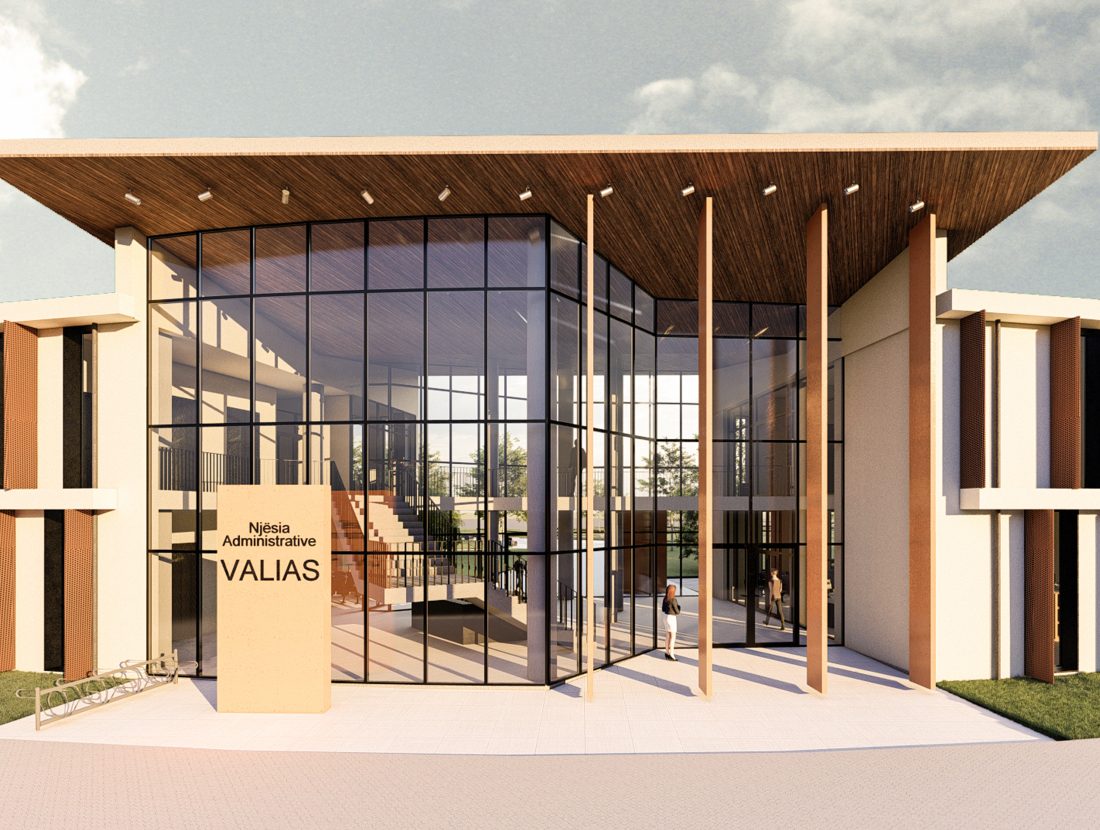MUNICIPALITY OF KAMZA
EN
Kamëz Municipality will be the newest important institution that will move from its current location to the center of Valias. The object has a semi-arched longitudinal shape, which stretches along the pavement. The main focus of the design is closely related to meeting the needs of the institution itself, reaching the optimization of all necessary facilities. In addition to them, the creation of common and open spaces for the public are a key element that has influenced the access to the main spaces and facades of the building. The main entrances are located in a central volume higher than the rest of the building. In this volume, transparency prevails both on the front facade and on the one facing the park. The main lobby has a double height, fragmenting the building into 2 halves, which are connected between them via a bridge along the main atrium. Another characteristic of the building is the breaks in the facade that create pockets, in which the presence of external spaces is extended. These pockets are designed both for the placement of greenery and to highlight the main and secondary entrances of the facility.
AL
Bashkia Kamëz do të jetë institucioni më i ri i rëndësishëm që do të zhvendoset nga vendndodhja aktuale drejt qendrës së Valiasit. Objekti ka një formë gjatësore gjysmë harkore, i cili shtrihet përgjatë trotuarit. Fokusi kryesor i projektimit lidhet ngushtë me plotësimin e nevojave të vetë institucionit duke arritur në optimizimin e të gjitha ambienteve të nevojshme. Krahas tyre, krijimi i hapësirave të përbashkëta dhe të hapura për publikun janë një element kyç që ka ndikuar në qasjen e hapësirave dhe fasadave kryesore të objektit. Hyrjet kryesore janë të vendosura në një volum qëndror më të lartë se pjesa tjetër e ndërtesës. Në kë volum mbizotëron transparenca si në fasadën ballore ashtu edhe në atë drejtuar nga parku. Holli kryesor ka dopio lartësi duke e fragmetarizuar objektin në 2 gjysma, të cilat lidhen mes tyre nëpërmjet një ure përgjatë atriumit kryesor. Një karakteristikë tjetër e ndërtesës janë thyerjet në fasadë që krijojnë xhepa, tek të cilat zgjatet prania e hapësirave të jashtme. Këto xhepa janë krijuar si për vendosjen e gjelberimit, ashtu edhe për të evidentuar hyrjet kryesore dhe dytësore të objektit.

