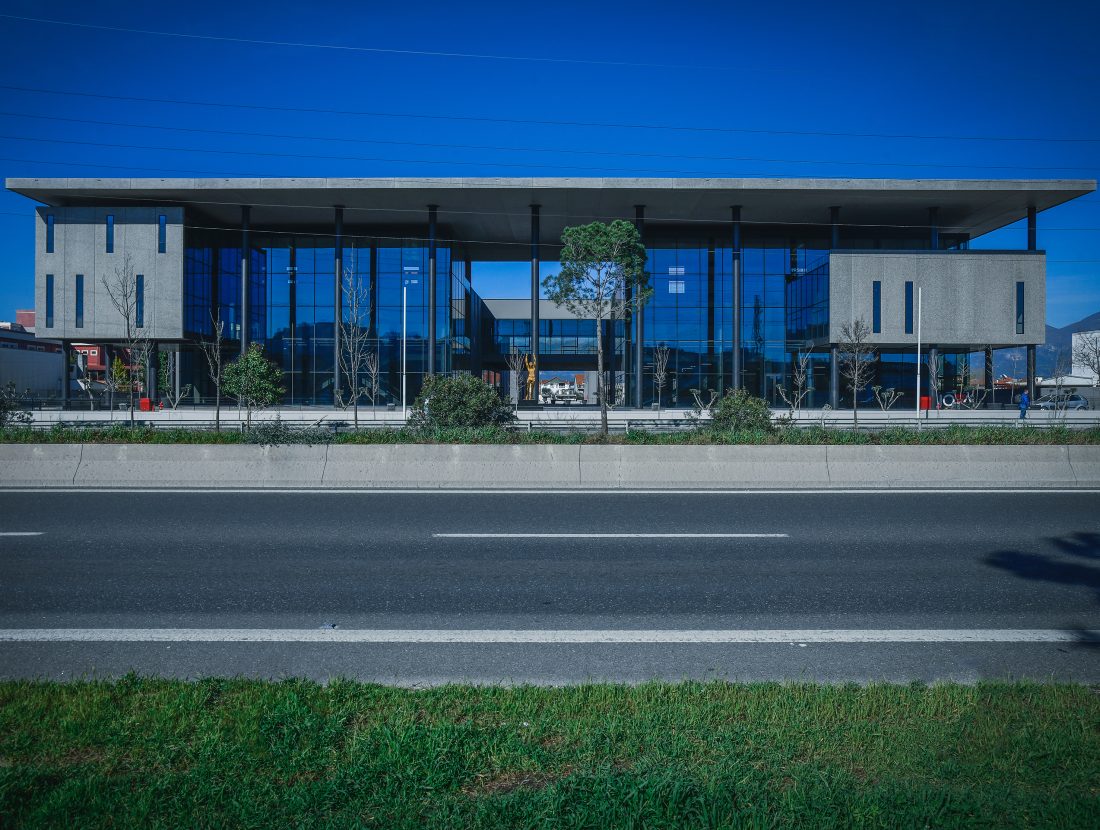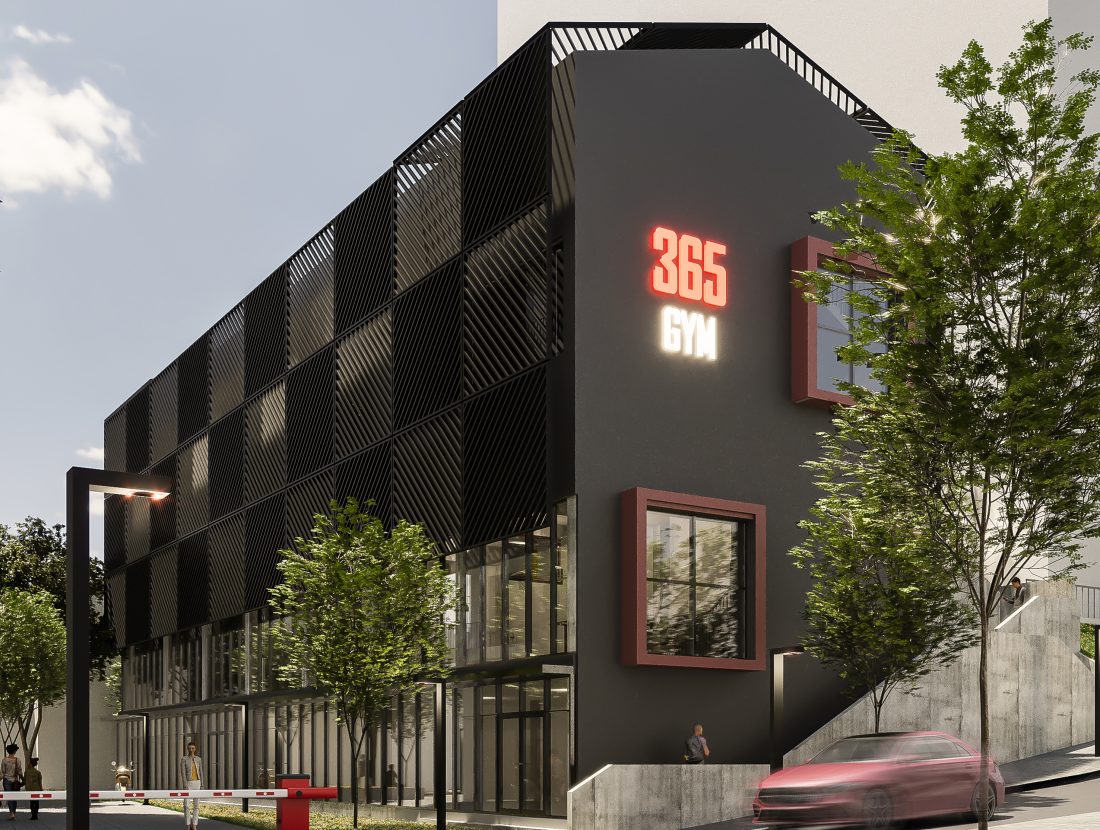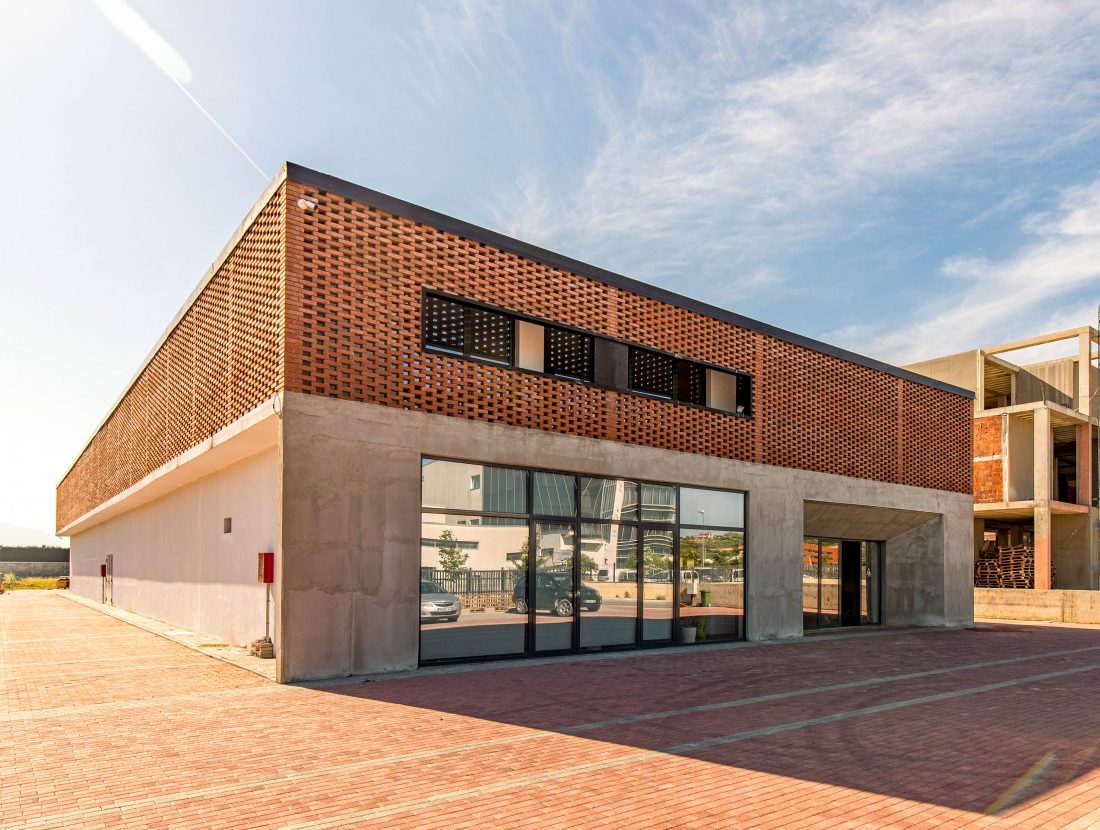AUTOPASION
EN
The challenge in designing this industrial complex lies in combining different functions like showroom, office and storage, creating a well-connected urban façade with the existing context. The project extends along the important road axis, the Tirana-Durrës highway, and is the first space of this nature for the investor.
Conceptually, the building consists of 5 volumes as a result of functional division in the object. The showroom is positioned on the main façade as the highest and the most transparent volume, while the 4 objects come immediately after it, lower and more opaque.
There are 2 treatments in the conception of the facade. The volume on the main façade has a more monumental dimension than the rest of the building, due to the direct impact it has from the road axis. The use of transparent glass and elegant structures with metal elements prevails. Meanwhile, in other facades, prefabricated concrete panels dominate, fragmented with longitudinal windows which vary in width. Their combination is random and follows only one rule, that of the continuity of the rhythm of the panels in verticality.
AL
Sfida në projektimin e këtij kompleksi industrial qëndron në ndërthurjen e funksioneve të ndryshme si showroom, zyra dhe magazimin, duke krijuar një fasadë urbane të mirë-lidhur me kontekstin ekzistues. Projekti shtrihet përgjatë aksit të rëndësishëm rrugor, autostradës Tiranë-Durrës, dhe është hapësira e parë e kësaj natyre për investitorin.
Në koncept, volumi në tërësi përbëhet nga 5 volume si rrjedhojë e ndarjes funksionale në objektit. Showroom-i është pozicionuar në fasadën kryesore si volum më i larte dhe më transparent, ndërkohë që 4 objektet vijnë menjëherë pas tij, më të ulet dhe më opak.
Dallohen 2 trajtime në konceptimin e fasadës. Volumi në fasadën kryesore ka dimension më monumental se pjesa tjetër e objektit, si pasojë e impaktit direkt që ka nga aksi rrugor. Mbizotëron përdorimi i xhamit transparent dhe struktura elegante me elementë metalike. Ndërkohë, në fasadat e tjera, dominojnë panelet e parapergatitura prej betoni, të fragmetuara me dritare gjatësore të cilat variojnë në gjerësi. Kombinimi i tyre është rastësor dhe ndjek vetëm një rregull, atë të vazhdimësise së ritmit të paneleve në vertikalitet.




